Idées déco de cuisines romantiques avec des portes de placard grises
Trier par :
Budget
Trier par:Populaires du jour
1 - 20 sur 228 photos
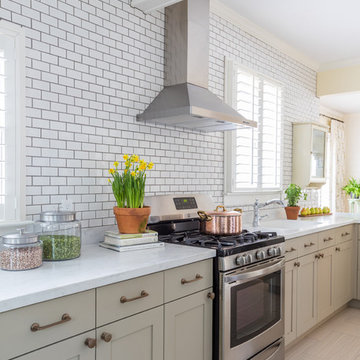
JESSIE PREZA PHOTOGRAPHY
Cette image montre une cuisine style shabby chic avec un placard à porte shaker, des portes de placard grises, une crédence blanche, une crédence en carrelage métro, un électroménager en acier inoxydable, un sol beige, un plan de travail blanc, un évier intégré et fenêtre au-dessus de l'évier.
Cette image montre une cuisine style shabby chic avec un placard à porte shaker, des portes de placard grises, une crédence blanche, une crédence en carrelage métro, un électroménager en acier inoxydable, un sol beige, un plan de travail blanc, un évier intégré et fenêtre au-dessus de l'évier.
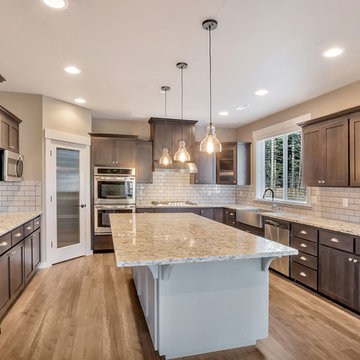
Exemple d'une très grande arrière-cuisine romantique en U avec un évier de ferme, un placard à porte shaker, des portes de placard grises, un plan de travail en granite, une crédence grise, une crédence en carrelage métro, un électroménager en acier inoxydable, îlot et un sol en bois brun.
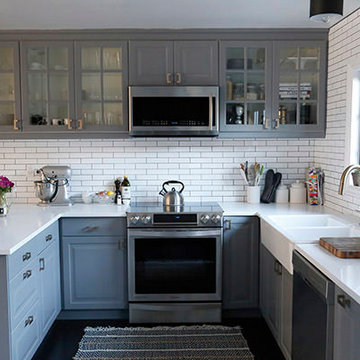
Los Angeles, California, United States Remodeled kitchen in starter home. Photo: Ragan Brooks
Idée de décoration pour une petite cuisine américaine style shabby chic en U avec un évier de ferme, un placard à porte vitrée, des portes de placard grises, une crédence blanche et un électroménager en acier inoxydable.
Idée de décoration pour une petite cuisine américaine style shabby chic en U avec un évier de ferme, un placard à porte vitrée, des portes de placard grises, une crédence blanche et un électroménager en acier inoxydable.
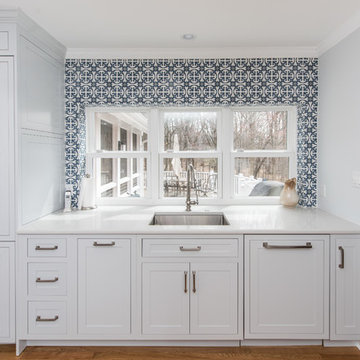
FineCraft Contractors, Inc.
Soleimani Photography
Réalisation d'une cuisine ouverte style shabby chic en U de taille moyenne avec un évier encastré, un placard à porte affleurante, des portes de placard grises, plan de travail en marbre, une crédence multicolore, une crédence en céramique, un électroménager en acier inoxydable, parquet clair, îlot, un sol marron et un plan de travail gris.
Réalisation d'une cuisine ouverte style shabby chic en U de taille moyenne avec un évier encastré, un placard à porte affleurante, des portes de placard grises, plan de travail en marbre, une crédence multicolore, une crédence en céramique, un électroménager en acier inoxydable, parquet clair, îlot, un sol marron et un plan de travail gris.

Whether you need inspiration for a single room; a whole house or help to oversee a full property renovation, Clare can work with you to create a unique design for the way you lead your life. She listens to her clients to ensure that she understands their lifestyle, creating beautiful and comfortable designs that work on a very practical basis. She brings together aesthetics and function, working with materials that will last. Clients are often drawn to her work for its timeless quality – She loves clean lines and design that stands the test of time.
She has a plethora of experience working on large scale projects and is equally at home in a modern country barn conversion or a listed regency town house. She can oversee your project from concept to completion or offer design consultation services to suit your needs and involvement. Her working practise is very collaborative, both with her clients and with the team of architects and trades whom she works alongside. As she says “Any renovation project is as much about understanding the people involved as the property itself.”
She wants to create a home that you love. Your home is so much more than the way your rooms are decorated, or the furniture you have in it. It is about having a space to enjoy with your family and friends. Your home should be unique to you – reflecting your tastes and your style, which may have evolved over many years.
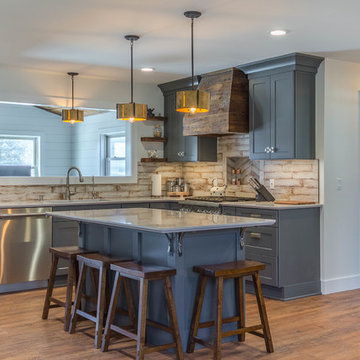
Réalisation d'une cuisine américaine style shabby chic en U de taille moyenne avec un évier encastré, un placard à porte shaker, des portes de placard grises, un plan de travail en quartz modifié, une crédence blanche, une crédence en carreau de porcelaine, un électroménager en acier inoxydable, un sol en vinyl, îlot et un sol marron.
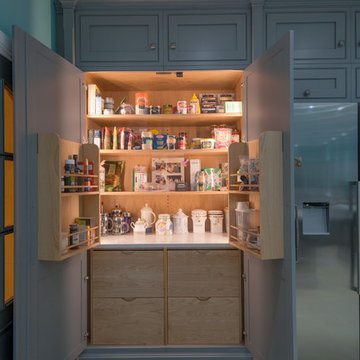
Pigeon grey shaker style kitchen, display cabinet with bi folding doors to give access to the uninterrupted work surface, one breakfast bar, one island and one peninsular. extra tall cabinets to the ceiling, integrated appliances, stone floor oak veneer cabinets
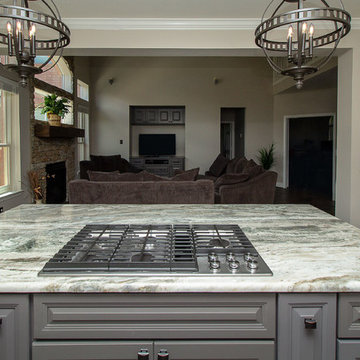
Designed by: Robby & Lisa Griffin
Photos by: Desired Photo
Inspiration pour une grande cuisine ouverte style shabby chic en L avec un évier encastré, un placard avec porte à panneau surélevé, des portes de placard grises, un plan de travail en granite, une crédence blanche, une crédence en carrelage métro, un électroménager noir, un sol en bois brun, îlot, un sol marron et un plan de travail gris.
Inspiration pour une grande cuisine ouverte style shabby chic en L avec un évier encastré, un placard avec porte à panneau surélevé, des portes de placard grises, un plan de travail en granite, une crédence blanche, une crédence en carrelage métro, un électroménager noir, un sol en bois brun, îlot, un sol marron et un plan de travail gris.
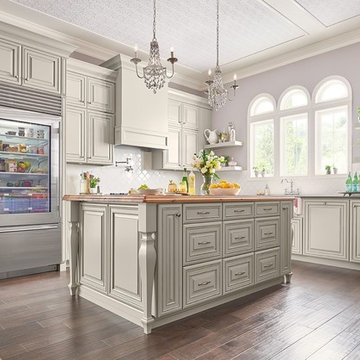
Idée de décoration pour une grande cuisine style shabby chic en L fermée avec un évier de ferme, un placard avec porte à panneau surélevé, des portes de placard grises, un plan de travail en granite, une crédence blanche, une crédence en carrelage métro, un électroménager en acier inoxydable, parquet foncé, îlot et un sol marron.
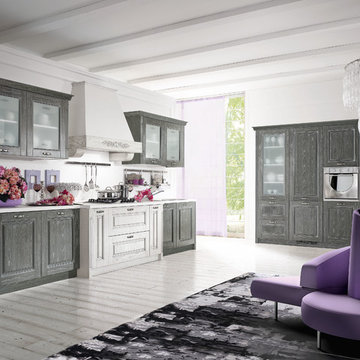
Contemporary needs of the user of Kitchen furnitures are increasingly directed towards the ergonomic quality and the latest aesthetic and constructive innovations. CONTEA, with this advanced product of Classic Collection marries these concepts fully, presenting itself with solid wood fronts "PARAISO" of high quality, in the following matt color variants: White decapé, Bordeaux decapé, Grey decapé, Stone decapé and Walnut Contea.
To support this model, multiple and custom Accessories and multipurpose adequate range of handles of various types, sturdy tables and chairs with pleasing structures, new generation of electric appliances for Quality and Design.
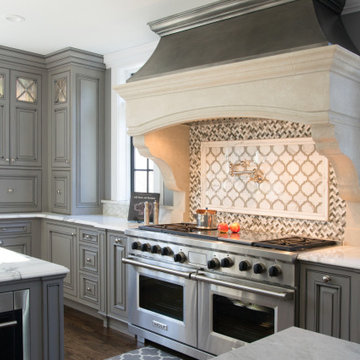
This beautiful kitchen design with a gray-magenta palette, luxury appliances, and versatile islands perfectly blends elegance and modernity.
Elegant gray tones, opulent Sub-Zero Wolf appliances, and a striking hood design form captivating focal points in the kitchen.
---
Project by Wiles Design Group. Their Cedar Rapids-based design studio serves the entire Midwest, including Iowa City, Dubuque, Davenport, and Waterloo, as well as North Missouri and St. Louis.
For more about Wiles Design Group, see here: https://wilesdesigngroup.com/
To learn more about this project, see here: https://wilesdesigngroup.com/cedar-rapids-luxurious-kitchen-expansion
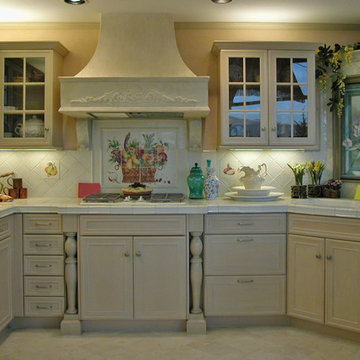
French country styling is expressed here with the rustic plaster hood, muted colors and mullioned glass doors. The bountiful harvest mural and deco tiles (hand-painted in France with a crackle glaze!) are the epitome of country -- further accented by the faux window painting and yellow flower garland. (The faux window is hiding an oddly placed electronic controls.)
Wood-Mode Fine Custom Cabinetry, Brookhaven's Pelham Manor

アンティークリノベ
Aménagement d'une petite cuisine ouverte linéaire romantique avec un évier 1 bac, des portes de placard grises, un plan de travail en surface solide, une crédence en carreau de porcelaine, un électroménager en acier inoxydable, un sol en travertin, 2 îlots, un sol beige et un plan de travail blanc.
Aménagement d'une petite cuisine ouverte linéaire romantique avec un évier 1 bac, des portes de placard grises, un plan de travail en surface solide, une crédence en carreau de porcelaine, un électroménager en acier inoxydable, un sol en travertin, 2 îlots, un sol beige et un plan de travail blanc.

This beautiful kitchen design with a gray-magenta palette, luxury appliances, and versatile islands perfectly blends elegance and modernity.
Plenty of functional countertops create an ideal setting for serious cooking. A second large island is dedicated to a gathering space, either as overflow seating from the connected living room or as a place to dine for those quick, informal meals. Pops of magenta in the decor add an element of fun.
---
Project by Wiles Design Group. Their Cedar Rapids-based design studio serves the entire Midwest, including Iowa City, Dubuque, Davenport, and Waterloo, as well as North Missouri and St. Louis.
For more about Wiles Design Group, see here: https://wilesdesigngroup.com/
To learn more about this project, see here: https://wilesdesigngroup.com/cedar-rapids-luxurious-kitchen-expansion
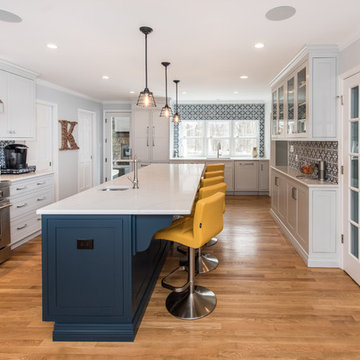
FineCraft Contractors, Inc.
Soleimani Photography
Idée de décoration pour une cuisine ouverte style shabby chic en U de taille moyenne avec un évier encastré, un placard à porte affleurante, des portes de placard grises, plan de travail en marbre, une crédence multicolore, une crédence en céramique, un électroménager en acier inoxydable, parquet clair, îlot, un sol marron et un plan de travail gris.
Idée de décoration pour une cuisine ouverte style shabby chic en U de taille moyenne avec un évier encastré, un placard à porte affleurante, des portes de placard grises, plan de travail en marbre, une crédence multicolore, une crédence en céramique, un électroménager en acier inoxydable, parquet clair, îlot, un sol marron et un plan de travail gris.
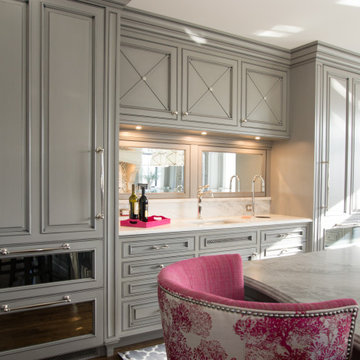
This beautiful kitchen design with a gray-magenta palette, luxury appliances, and versatile islands perfectly blends elegance and modernity.
In this beautiful wet bar, the neutral palette and efficient storage are beautifully complemented by a lively magenta accent, adding a touch of flair to the culinary space.
---
Project by Wiles Design Group. Their Cedar Rapids-based design studio serves the entire Midwest, including Iowa City, Dubuque, Davenport, and Waterloo, as well as North Missouri and St. Louis.
For more about Wiles Design Group, see here: https://wilesdesigngroup.com/
To learn more about this project, see here: https://wilesdesigngroup.com/cedar-rapids-luxurious-kitchen-expansion
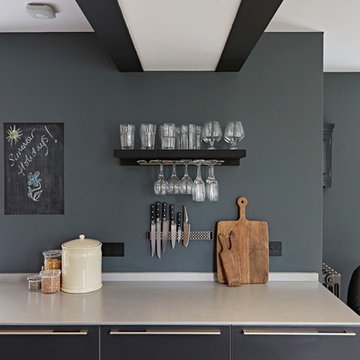
Eclectic, open plan kitchen. Designed by Mark Newbery, Director at Sapphire Spaces. Photography by Paul Ryan Goff
Inspiration pour une grande cuisine ouverte parallèle style shabby chic avec un placard à porte plane, des portes de placard grises, un plan de travail en inox, une crédence métallisée, îlot, un évier intégré, un électroménager en acier inoxydable, un sol en carrelage de porcelaine et un sol beige.
Inspiration pour une grande cuisine ouverte parallèle style shabby chic avec un placard à porte plane, des portes de placard grises, un plan de travail en inox, une crédence métallisée, îlot, un évier intégré, un électroménager en acier inoxydable, un sol en carrelage de porcelaine et un sol beige.
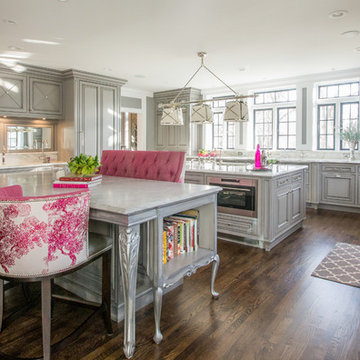
Cette photo montre une très grande cuisine ouverte romantique en U avec un évier encastré, des portes de placard grises, plan de travail en marbre, une crédence blanche, un électroménager en acier inoxydable, parquet foncé, 2 îlots et un placard avec porte à panneau encastré.
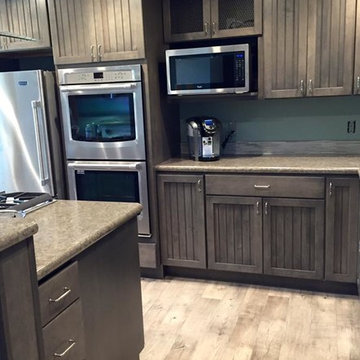
KM Interiors
Cette image montre une cuisine américaine style shabby chic en L de taille moyenne avec un évier encastré, un placard à porte shaker, des portes de placard grises, un plan de travail en stratifié, une crédence bleue, une crédence en mosaïque, un électroménager en acier inoxydable, un sol en vinyl et îlot.
Cette image montre une cuisine américaine style shabby chic en L de taille moyenne avec un évier encastré, un placard à porte shaker, des portes de placard grises, un plan de travail en stratifié, une crédence bleue, une crédence en mosaïque, un électroménager en acier inoxydable, un sol en vinyl et îlot.
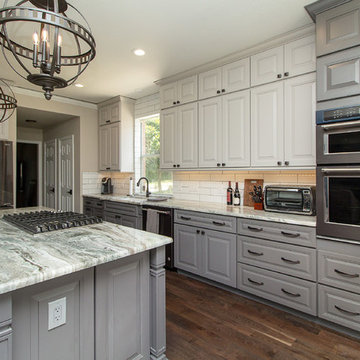
Designed by: Robby & Lisa Griffin
Photos by: Desired Photo
Exemple d'une grande cuisine ouverte romantique en L avec un évier encastré, un placard avec porte à panneau surélevé, des portes de placard grises, un plan de travail en granite, une crédence blanche, une crédence en carrelage métro, un électroménager noir, un sol en bois brun, îlot, un sol marron et un plan de travail gris.
Exemple d'une grande cuisine ouverte romantique en L avec un évier encastré, un placard avec porte à panneau surélevé, des portes de placard grises, un plan de travail en granite, une crédence blanche, une crédence en carrelage métro, un électroménager noir, un sol en bois brun, îlot, un sol marron et un plan de travail gris.
Idées déco de cuisines romantiques avec des portes de placard grises
1