Idées déco de cuisines romantiques avec un plan de travail marron
Trier par :
Budget
Trier par:Populaires du jour
1 - 20 sur 92 photos
1 sur 3

La cuisine toute en longueur, en vert amande pour rester dans des tons de nature, comprend une partie cuisine utilitaire et une partie dînatoire pour 4 personnes.
La partie salle à manger est signifié par un encadrement-niche en bois et fond de papier peint, tandis que la partie cuisine elle est vêtue en crédence et au sol de mosaïques hexagonales rose et blanc.

cuisine ouverte sur salle à manger dans un style campagne chic.
Idées déco pour une petite cuisine ouverte linéaire romantique avec un évier encastré, un placard à porte affleurante, des portes de placards vertess, un plan de travail en stratifié, une crédence blanche, une crédence en céramique, un électroménager en acier inoxydable, parquet clair, aucun îlot, un sol marron et un plan de travail marron.
Idées déco pour une petite cuisine ouverte linéaire romantique avec un évier encastré, un placard à porte affleurante, des portes de placards vertess, un plan de travail en stratifié, une crédence blanche, une crédence en céramique, un électroménager en acier inoxydable, parquet clair, aucun îlot, un sol marron et un plan de travail marron.
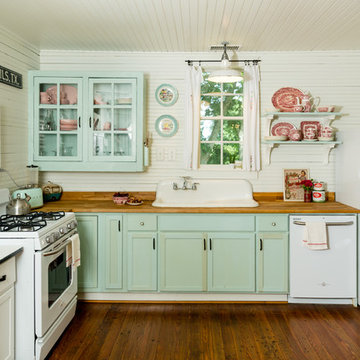
Photo: Jennifer M. Ramos © 2018 Houzz
Cette image montre une cuisine style shabby chic en L avec un évier posé, un placard avec porte à panneau encastré, des portes de placards vertess, un plan de travail en bois, une crédence blanche, une crédence en bois, un électroménager blanc, un sol en bois brun, un sol marron et un plan de travail marron.
Cette image montre une cuisine style shabby chic en L avec un évier posé, un placard avec porte à panneau encastré, des portes de placards vertess, un plan de travail en bois, une crédence blanche, une crédence en bois, un électroménager blanc, un sol en bois brun, un sol marron et un plan de travail marron.

Cette image montre une grande cuisine américaine parallèle style shabby chic avec un évier posé, un placard à porte plane, des portes de placard blanches, un plan de travail en bois, un électroménager blanc, sol en béton ciré, îlot, un sol bleu et un plan de travail marron.

Idées déco pour une petite cuisine ouverte linéaire romantique avec un placard sans porte, des portes de placard blanches, un plan de travail en bois, aucun îlot, un électroménager blanc, une crédence blanche, une crédence en bois, un sol blanc et un plan de travail marron.
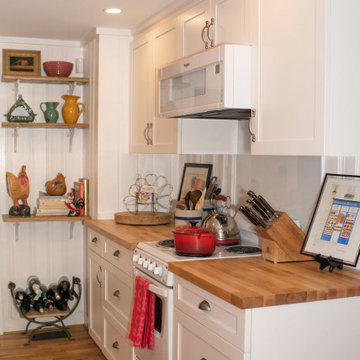
Bright white, shaker style cabinets and butcher block counter tops, combine to brighten up this cottage kitchen.
A farmhouse sink base in a contrasting wood adds a vintage feel.
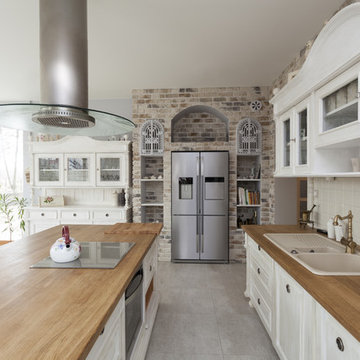
Idée de décoration pour une grande cuisine américaine style shabby chic en L avec un électroménager en acier inoxydable, îlot, un évier posé, des portes de placard blanches, un plan de travail en bois, une crédence blanche, une crédence en céramique, un sol en carrelage de céramique, un placard avec porte à panneau surélevé, un sol marron et un plan de travail marron.
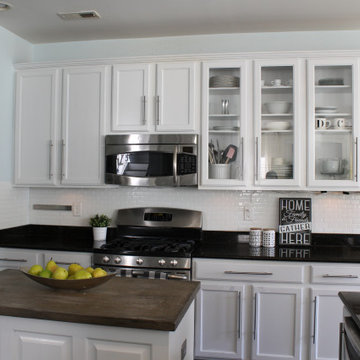
Open kitchen with many cabinets. Functional island and spacious working area.
Réalisation d'une cuisine américaine linéaire style shabby chic de taille moyenne avec un évier 2 bacs, un placard à porte vitrée, des portes de placard blanches, un plan de travail en onyx, une crédence blanche, une crédence en céramique, un électroménager en acier inoxydable, parquet foncé, îlot, un sol marron et un plan de travail marron.
Réalisation d'une cuisine américaine linéaire style shabby chic de taille moyenne avec un évier 2 bacs, un placard à porte vitrée, des portes de placard blanches, un plan de travail en onyx, une crédence blanche, une crédence en céramique, un électroménager en acier inoxydable, parquet foncé, îlot, un sol marron et un plan de travail marron.
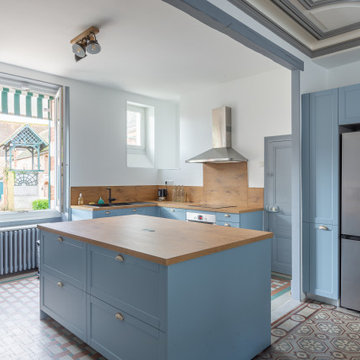
Cette image montre une grande cuisine ouverte style shabby chic en L avec un évier 2 bacs, des portes de placard bleues, un plan de travail en bois, une crédence marron, une crédence en bois, un électroménager en acier inoxydable, un sol en carrelage de céramique, îlot, un sol multicolore et un plan de travail marron.
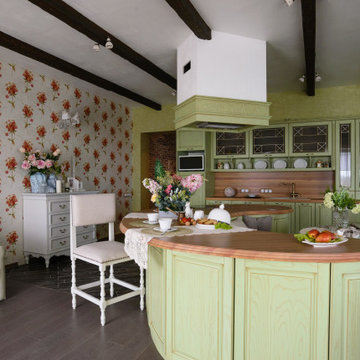
Idées déco pour une cuisine ouverte encastrable romantique en L de taille moyenne avec un évier encastré, un placard avec porte à panneau surélevé, des portes de placards vertess, un plan de travail en bois, une crédence marron, une crédence en bois, îlot, un sol marron, un plan de travail marron et un plafond en papier peint.

Whether you need inspiration for a single room; a whole house or help to oversee a full property renovation, Clare can work with you to create a unique design for the way you lead your life. She listens to her clients to ensure that she understands their lifestyle, creating beautiful and comfortable designs that work on a very practical basis. She brings together aesthetics and function, working with materials that will last. Clients are often drawn to her work for its timeless quality – She loves clean lines and design that stands the test of time.
She has a plethora of experience working on large scale projects and is equally at home in a modern country barn conversion or a listed regency town house. She can oversee your project from concept to completion or offer design consultation services to suit your needs and involvement. Her working practise is very collaborative, both with her clients and with the team of architects and trades whom she works alongside. As she says “Any renovation project is as much about understanding the people involved as the property itself.”
She wants to create a home that you love. Your home is so much more than the way your rooms are decorated, or the furniture you have in it. It is about having a space to enjoy with your family and friends. Your home should be unique to you – reflecting your tastes and your style, which may have evolved over many years.

This project was a rehabilitation from a 1926 maid's quarters into a guesthouse. Tiny house.
Réalisation d'une petite cuisine style shabby chic en L avec un évier de ferme, un placard à porte shaker, des portes de placard bleues, un plan de travail en bois, une crédence blanche, un sol en bois brun, aucun îlot, un sol marron, un plan de travail marron, un plafond en lambris de bois, une crédence en bois et un électroménager en acier inoxydable.
Réalisation d'une petite cuisine style shabby chic en L avec un évier de ferme, un placard à porte shaker, des portes de placard bleues, un plan de travail en bois, une crédence blanche, un sol en bois brun, aucun îlot, un sol marron, un plan de travail marron, un plafond en lambris de bois, une crédence en bois et un électroménager en acier inoxydable.
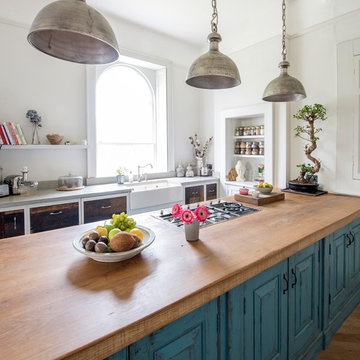
Stuart Cox
Réalisation d'une grande cuisine ouverte bicolore style shabby chic avec un placard à porte shaker, des portes de placard bleues, un plan de travail en bois, un électroménager en acier inoxydable, un sol en bois brun, îlot, un sol marron, un plan de travail marron et un évier de ferme.
Réalisation d'une grande cuisine ouverte bicolore style shabby chic avec un placard à porte shaker, des portes de placard bleues, un plan de travail en bois, un électroménager en acier inoxydable, un sol en bois brun, îlot, un sol marron, un plan de travail marron et un évier de ferme.
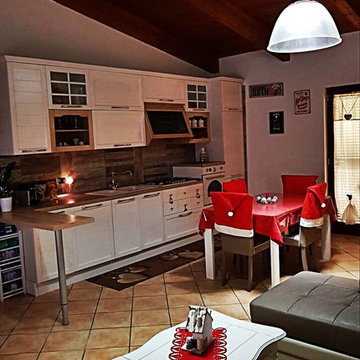
Cette photo montre une cuisine américaine linéaire romantique de taille moyenne avec un évier 2 bacs, des portes de placard blanches, un plan de travail en bois, un électroménager blanc, un sol en carrelage de porcelaine, aucun îlot, un sol beige et un plan de travail marron.
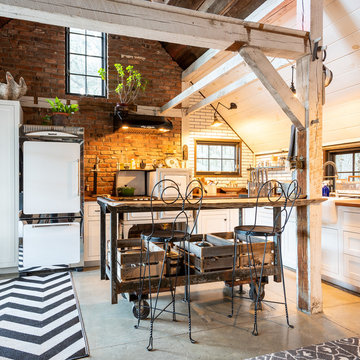
© Dave Butterworth | Eye Was Here Photography
Aménagement d'une petite cuisine romantique en L avec un plan de travail en bois, une crédence en brique, un évier de ferme, un placard à porte shaker, des portes de placard blanches, une crédence marron, un électroménager blanc, îlot, un sol beige et un plan de travail marron.
Aménagement d'une petite cuisine romantique en L avec un plan de travail en bois, une crédence en brique, un évier de ferme, un placard à porte shaker, des portes de placard blanches, une crédence marron, un électroménager blanc, îlot, un sol beige et un plan de travail marron.
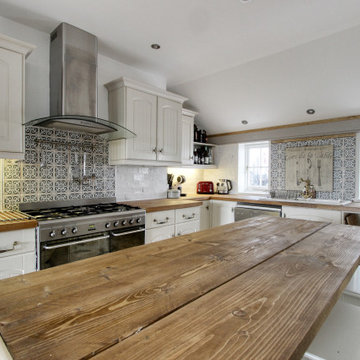
We made a contrasting island to offset the cream units and mixed a Spanish style tile with a more standard metro style tile so that the pattern was a little more sympathetic and not over powering. This picture shows a close up of the island with a rustic top made from stained scaffolding boards. You can get a more finished effect if you prefer it by putting them through a thicknesses and biscuit jointing them and then finishing with a high polish but it wasn't the look for this particular house.
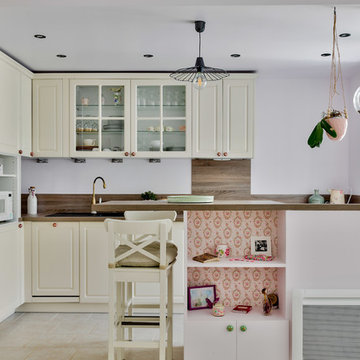
Rénovation complète d'un appartement de deux pièces après achat des clients dans un style girly cosy coconing. Agencement, restructuration des espaces, ameublement et décoration du projet.
Ouverte de la cuisine (bloc rose murs et plafond) sur le séjour.
La cuisine beige se veut classique dans l'esprit du projet projet. Des poignées en porcelaine viennent agrémenté cette cuisine. Un îlot central dînatoire vient délimiter la cuisine du séjour.
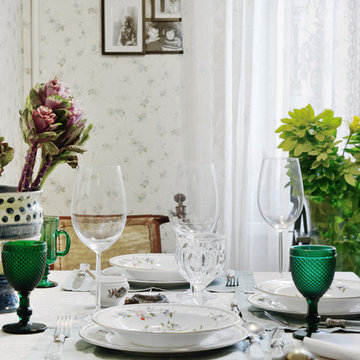
Alexey Naroditsky
Exemple d'une petite cuisine américaine linéaire romantique avec un placard à porte vitrée, un plan de travail en bois, une crédence beige, une crédence en céramique, aucun îlot, un évier posé, des portes de placard blanches, un électroménager en acier inoxydable, parquet foncé, un sol marron et un plan de travail marron.
Exemple d'une petite cuisine américaine linéaire romantique avec un placard à porte vitrée, un plan de travail en bois, une crédence beige, une crédence en céramique, aucun îlot, un évier posé, des portes de placard blanches, un électroménager en acier inoxydable, parquet foncé, un sol marron et un plan de travail marron.
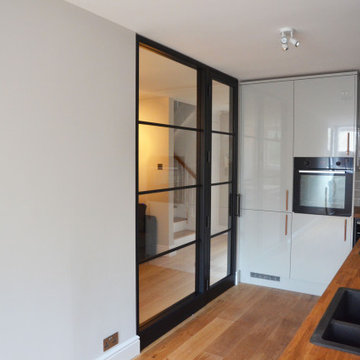
This narrow space has been used to integrate an L-shape kitchen with a dining area next to the balcony. The Timber-framed glass partition wall separates the kitchen with the central living space.
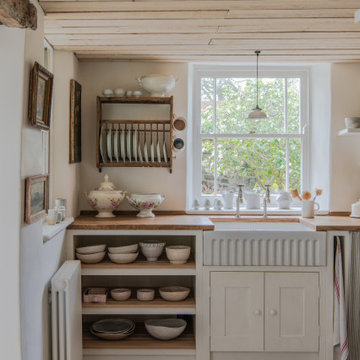
A Somerset Kitchen. Small, so the family went with cosy; a long, low cladded ceiling, deep sink and a tidy arrangement of Open Slatted Shelves and cupboards, all while letting the warm light pour in from the garden. An Aga makes for a central hub, and treasured finds dot the space.
Idées déco de cuisines romantiques avec un plan de travail marron
1