Idées déco de cuisines romantiques avec un plan de travail multicolore
Trier par :
Budget
Trier par:Populaires du jour
1 - 20 sur 107 photos
1 sur 3
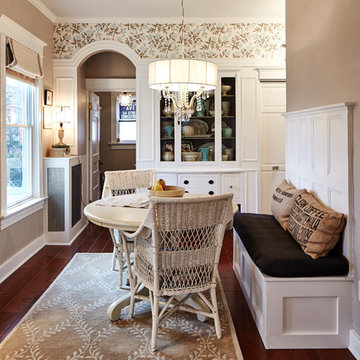
This small kitchen was inaccessible from the existing dining room. The rooms adjacent to the kitchen were needing natural light and improved flow. Opening the wall between the spaces, updating all the systems, finishes and reworking the layout turned this outdated space into as sensation shabby-chic redux! Jay Fram Photography
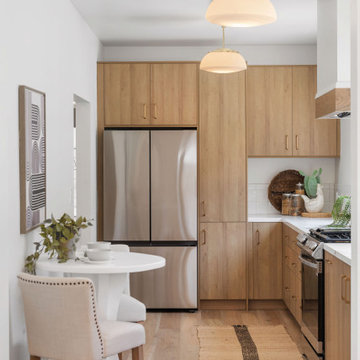
Réalisation d'une petite cuisine style shabby chic en L et bois brun fermée avec un évier encastré, un placard à porte plane, un plan de travail en quartz modifié, une crédence blanche, une crédence en céramique, un électroménager en acier inoxydable, un sol en bois brun, aucun îlot, un sol marron et un plan de travail multicolore.

We love this custom kitchen featuring a brick ceiling, wood floors, and white kitchen cabinets we adore!
Cette photo montre une très grande cuisine romantique en U et bois clair fermée avec un évier de ferme, un placard avec porte à panneau encastré, un plan de travail en quartz, une crédence multicolore, une crédence en marbre, un électroménager en acier inoxydable, un sol en bois brun, 2 îlots, un sol marron, un plan de travail multicolore et un plafond décaissé.
Cette photo montre une très grande cuisine romantique en U et bois clair fermée avec un évier de ferme, un placard avec porte à panneau encastré, un plan de travail en quartz, une crédence multicolore, une crédence en marbre, un électroménager en acier inoxydable, un sol en bois brun, 2 îlots, un sol marron, un plan de travail multicolore et un plafond décaissé.
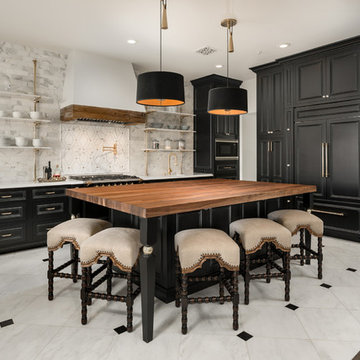
We love the architectural design elements on display in this home, especially the combination marble floors and wood flooring, wood countertops, the custom backsplash, and open shelving.
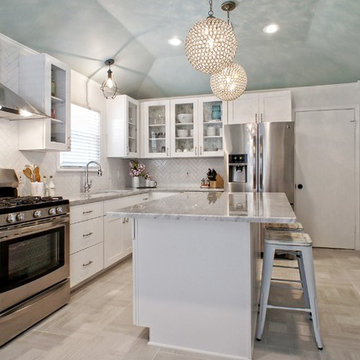
Panted ceiling with crystal orb chandeliers. Parquet porcelain flooring. White shaker style cabinetry. Jennifer Vera Photography.
Inspiration pour une cuisine style shabby chic en L fermée et de taille moyenne avec un évier encastré, un placard à porte shaker, des portes de placard blanches, plan de travail en marbre, un électroménager en acier inoxydable, un sol en carrelage de porcelaine, îlot, un sol beige, une crédence en carreau de porcelaine, une crédence blanche et un plan de travail multicolore.
Inspiration pour une cuisine style shabby chic en L fermée et de taille moyenne avec un évier encastré, un placard à porte shaker, des portes de placard blanches, plan de travail en marbre, un électroménager en acier inoxydable, un sol en carrelage de porcelaine, îlot, un sol beige, une crédence en carreau de porcelaine, une crédence blanche et un plan de travail multicolore.
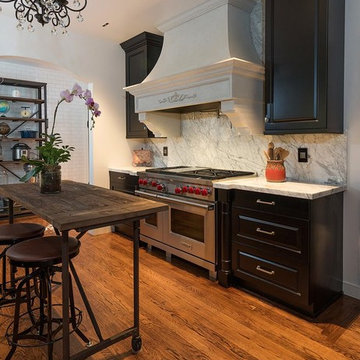
Elegant Shabby Chic style kitchen - photos by Jennifer Patrick
Réalisation d'une cuisine parallèle et encastrable style shabby chic fermée et de taille moyenne avec un évier encastré, des portes de placard noires, plan de travail en marbre, une crédence en marbre, un sol marron, un placard avec porte à panneau surélevé, une crédence multicolore, un sol en bois brun, îlot et un plan de travail multicolore.
Réalisation d'une cuisine parallèle et encastrable style shabby chic fermée et de taille moyenne avec un évier encastré, des portes de placard noires, plan de travail en marbre, une crédence en marbre, un sol marron, un placard avec porte à panneau surélevé, une crédence multicolore, un sol en bois brun, îlot et un plan de travail multicolore.
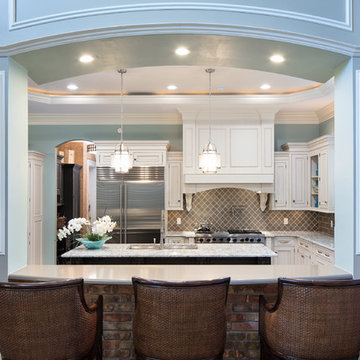
This renovated kitchen is more open to the living room with upper cabinets removed from the pass through showing the expansive space with a double island.
Existing cabinets in a mix of dark stained wood island and a soft cream remained but were updated for a modern, coastal look. New Cambria Praa sand countertops and glass mosiac and subway tile were added. The island features an over sized stainless sink and industrial style faucet. along with coastal seeded glass pendants. New warm wood floors add to the vintage coastal design.
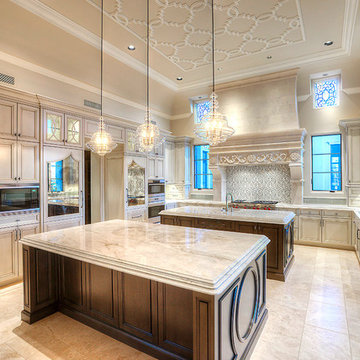
World Renowned Interior Design Firm Fratantoni Interior Designers created these beautiful home designs! They design homes for families all over the world in any size and style. They also have in-house Architecture Firm Fratantoni Design and world class Luxury Home Building Firm Fratantoni Luxury Estates! Hire one or all three companies to design, build and or remodel your home!
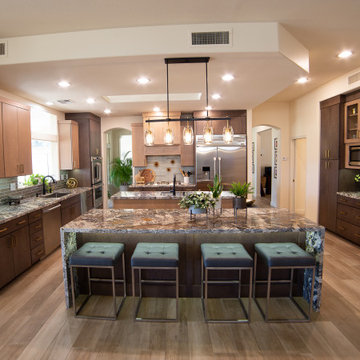
This stunning kitchen remodel features dual islands, dual Wellborn Premier cabinetry colors, gorgeous granite, grey glass tile backsplash and special attention to all of the little details that complete this one-of-a-kind look
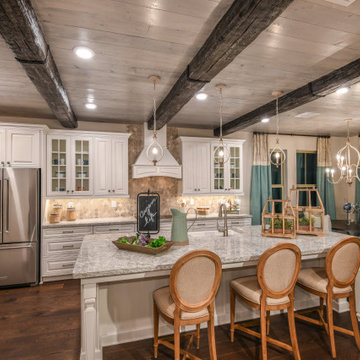
Aménagement d'une cuisine ouverte romantique en L de taille moyenne avec un évier de ferme, un placard avec porte à panneau surélevé, des portes de placard blanches, un plan de travail en granite, une crédence multicolore, une crédence en mosaïque, un électroménager en acier inoxydable, un sol en bois brun, îlot, un sol marron et un plan de travail multicolore.
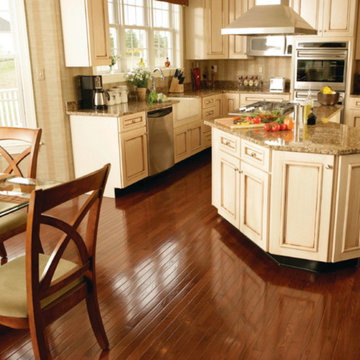
Idées déco pour une cuisine ouverte romantique en L de taille moyenne avec un évier de ferme, un placard à porte shaker, des portes de placard beiges, un plan de travail en granite, un électroménager en acier inoxydable, un sol en vinyl, îlot, un sol marron et un plan de travail multicolore.
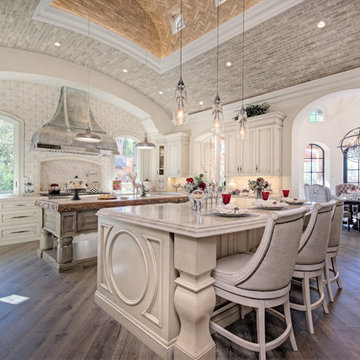
We love this curved brick ceiling, the double islands, wood floor, white kitchen cabinets, and arched entryways.
Cette photo montre une très grande cuisine romantique en U et bois clair fermée avec un évier de ferme, un placard avec porte à panneau encastré, un plan de travail en quartz, une crédence multicolore, une crédence en marbre, un électroménager en acier inoxydable, un sol en bois brun, 2 îlots, un sol marron, un plan de travail multicolore et un plafond décaissé.
Cette photo montre une très grande cuisine romantique en U et bois clair fermée avec un évier de ferme, un placard avec porte à panneau encastré, un plan de travail en quartz, une crédence multicolore, une crédence en marbre, un électroménager en acier inoxydable, un sol en bois brun, 2 îlots, un sol marron, un plan de travail multicolore et un plafond décaissé.
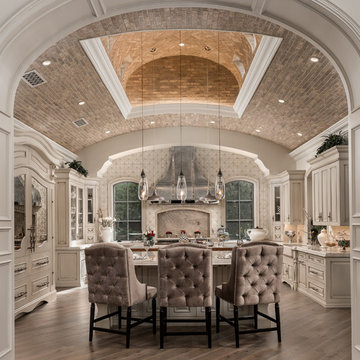
World Renowned Architecture Firm Fratantoni Design created this beautiful home! They design home plans for families all over the world in any size and style. They also have in-house Interior Designer Firm Fratantoni Interior Designers and world class Luxury Home Building Firm Fratantoni Luxury Estates! Hire one or all three companies to design and build and or remodel your home!
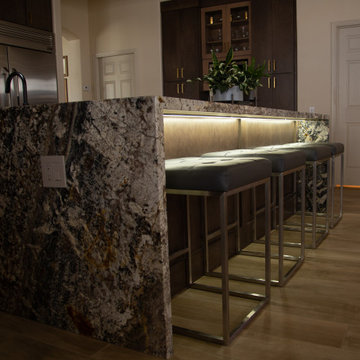
This stunning kitchen remodel features dual islands, dual Wellborn Premier cabinetry colors, gorgeous granite, grey glass tile backsplash and special attention to all of the little details that complete this one-of-a-kind look
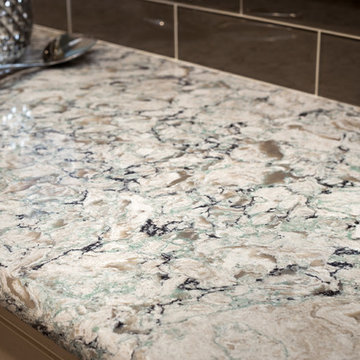
The new Cambria countertops in Praa Sand create a more coastal, shabby-chic look for the existing ivory cabinets.
Exemple d'une très grande cuisine ouverte romantique en bois foncé avec un évier encastré, un placard avec porte à panneau encastré, un plan de travail en quartz modifié, une crédence grise, un sol en bois brun, 2 îlots, un sol marron et un plan de travail multicolore.
Exemple d'une très grande cuisine ouverte romantique en bois foncé avec un évier encastré, un placard avec porte à panneau encastré, un plan de travail en quartz modifié, une crédence grise, un sol en bois brun, 2 îlots, un sol marron et un plan de travail multicolore.

Inspiration pour une cuisine style shabby chic en L et bois brun fermée et de taille moyenne avec un évier posé, un placard à porte plane, un plan de travail en granite, une crédence blanche, une crédence en carrelage métro, un électroménager en acier inoxydable, parquet clair, îlot, un sol jaune et un plan de travail multicolore.
Réalisation d'une grande cuisine ouverte style shabby chic en L avec un évier de ferme, un placard à porte shaker, des portes de placard blanches, plan de travail en marbre, une crédence en marbre, un électroménager en acier inoxydable, parquet foncé, îlot, un sol marron, un plan de travail multicolore et une crédence blanche.

World Renowned Architecture Firm Fratantoni Design created this beautiful home! They design home plans for families all over the world in any size and style. They also have in-house Interior Designer Firm Fratantoni Interior Designers and world class Luxury Home Building Firm Fratantoni Luxury Estates! Hire one or all three companies to design and build and or remodel your home!
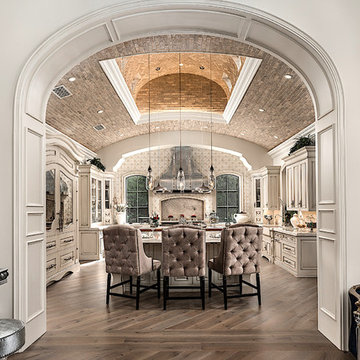
World Renowned Interior Design Firm Fratantoni Interior Designers created these beautiful home designs! They design homes for families all over the world in any size and style. They also have in-house Architecture Firm Fratantoni Design and world class Luxury Home Building Firm Fratantoni Luxury Estates! Hire one or all three companies to design, build and or remodel your home!
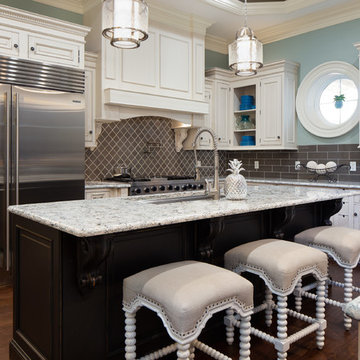
This renovated kitchen retained the charm of existing cabinets in a mix of dark stained wood island and a soft cream on the outside cabinets. For a modern, coastal look new Cambria Praa sand countertops and glass mosiac and subway tile were added. The island features an over sized stainless sink and industrial style faucet. along with coastal seeded glass pendants. New warm wood floors add to the vintage coastal design.
Idées déco de cuisines romantiques avec un plan de travail multicolore
1