Idées déco de cuisines romantiques avec parquet clair
Trier par :
Budget
Trier par:Populaires du jour
1 - 20 sur 305 photos

La cuisine toute en longueur, en vert amande pour rester dans des tons de nature, comprend une partie cuisine utilitaire et une partie dînatoire pour 4 personnes.
La partie salle à manger est signifié par un encadrement-niche en bois et fond de papier peint, tandis que la partie cuisine elle est vêtue en crédence et au sol de mosaïques hexagonales rose et blanc.
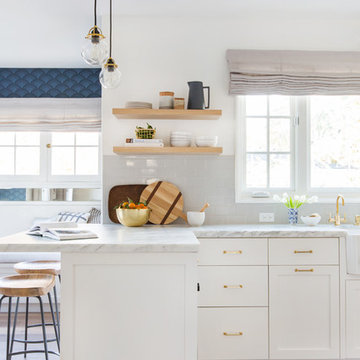
Tessa Neustadt
Exemple d'une cuisine romantique en U fermée et de taille moyenne avec un évier posé, un placard avec porte à panneau encastré, des portes de placard blanches, plan de travail en marbre, une crédence grise, une crédence en céramique, un électroménager en acier inoxydable, parquet clair, aucun îlot, un sol beige et un plan de travail blanc.
Exemple d'une cuisine romantique en U fermée et de taille moyenne avec un évier posé, un placard avec porte à panneau encastré, des portes de placard blanches, plan de travail en marbre, une crédence grise, une crédence en céramique, un électroménager en acier inoxydable, parquet clair, aucun îlot, un sol beige et un plan de travail blanc.
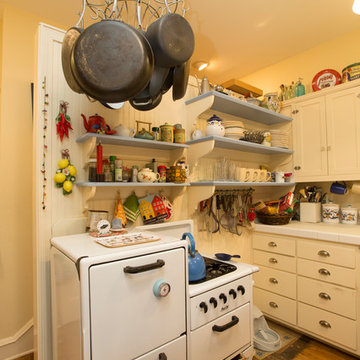
The range is an authentic Magic Chef from the late 1920's.
Exemple d'une petite cuisine romantique en L fermée avec un évier encastré, un placard à porte shaker, des portes de placard blanches, plan de travail carrelé, une crédence blanche, une crédence en bois, un électroménager blanc, parquet clair, îlot et un sol marron.
Exemple d'une petite cuisine romantique en L fermée avec un évier encastré, un placard à porte shaker, des portes de placard blanches, plan de travail carrelé, une crédence blanche, une crédence en bois, un électroménager blanc, parquet clair, îlot et un sol marron.
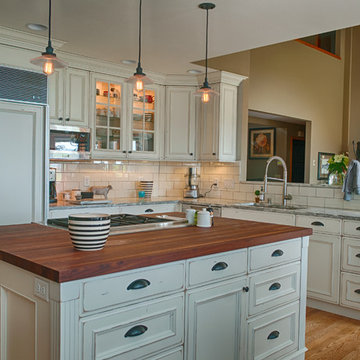
Jim Smith Photography
Inspiration pour une cuisine américaine encastrable style shabby chic en L de taille moyenne avec un placard avec porte à panneau encastré, des portes de placard blanches, une crédence blanche, îlot, un évier encastré, un plan de travail en bois, une crédence en carrelage métro et parquet clair.
Inspiration pour une cuisine américaine encastrable style shabby chic en L de taille moyenne avec un placard avec porte à panneau encastré, des portes de placard blanches, une crédence blanche, îlot, un évier encastré, un plan de travail en bois, une crédence en carrelage métro et parquet clair.

cuisine ouverte sur salle à manger dans un style campagne chic.
Idées déco pour une petite cuisine ouverte linéaire romantique avec un évier encastré, un placard à porte affleurante, des portes de placards vertess, un plan de travail en stratifié, une crédence blanche, une crédence en céramique, un électroménager en acier inoxydable, parquet clair, aucun îlot, un sol marron et un plan de travail marron.
Idées déco pour une petite cuisine ouverte linéaire romantique avec un évier encastré, un placard à porte affleurante, des portes de placards vertess, un plan de travail en stratifié, une crédence blanche, une crédence en céramique, un électroménager en acier inoxydable, parquet clair, aucun îlot, un sol marron et un plan de travail marron.
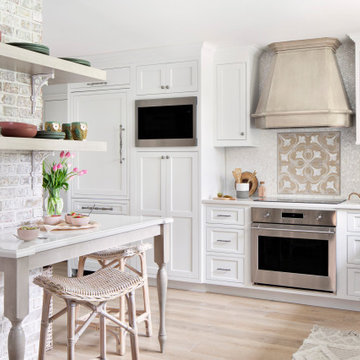
A cottage home originally built in 1951 located in East Delray Beach Florida gets a complete makeover.
Idée de décoration pour une cuisine encastrable style shabby chic avec un évier de ferme, un placard à porte affleurante, des portes de placard blanches, un plan de travail en quartz modifié, une crédence blanche, parquet clair, un sol beige et un plan de travail blanc.
Idée de décoration pour une cuisine encastrable style shabby chic avec un évier de ferme, un placard à porte affleurante, des portes de placard blanches, un plan de travail en quartz modifié, une crédence blanche, parquet clair, un sol beige et un plan de travail blanc.
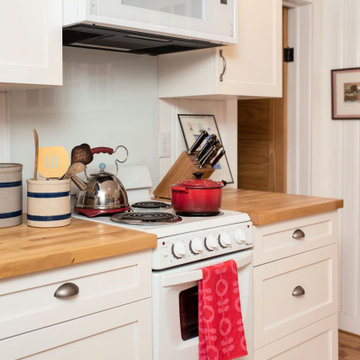
Bright white, shaker style cabinets and butcher block counter tops, combine to brighten up this cottage kitchen.
A farmhouse sink base in a contrasting wood adds a vintage feel.

a fresh bohemian open kitchen design.
this design is intended to bring life and color to its surroundings, with bright green cabinets that imitate nature and the fluted island front that creates a beautiful contrast between the elegant marble backsplash and the earthiness of the natural wood.
this kitchen design is the perfect combination between classic elegance and Boho-chic.
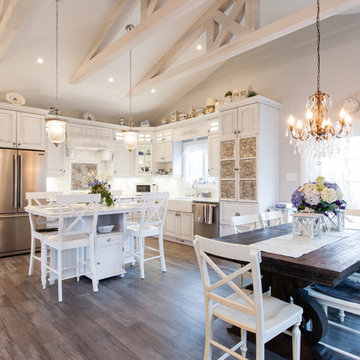
Tristan Fast Photography
Aménagement d'une cuisine américaine romantique en L et bois vieilli de taille moyenne avec un évier de ferme, un placard avec porte à panneau surélevé, une crédence blanche, une crédence en carrelage métro, un électroménager en acier inoxydable, parquet clair, îlot et un sol marron.
Aménagement d'une cuisine américaine romantique en L et bois vieilli de taille moyenne avec un évier de ferme, un placard avec porte à panneau surélevé, une crédence blanche, une crédence en carrelage métro, un électroménager en acier inoxydable, parquet clair, îlot et un sol marron.
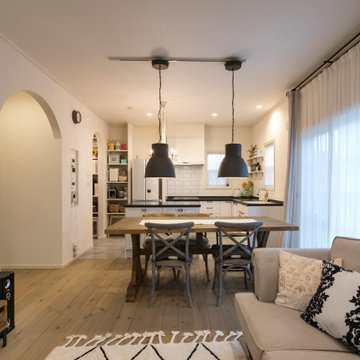
Inspiration pour une cuisine style shabby chic avec un évier encastré, un placard avec porte à panneau surélevé, des portes de placard blanches, un plan de travail en surface solide, parquet clair, un sol gris, plan de travail noir et un plafond en papier peint.
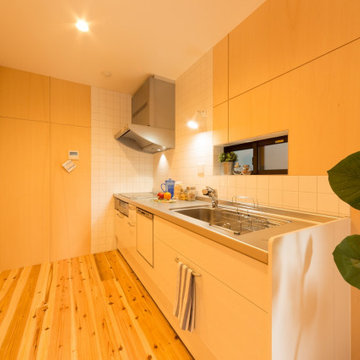
白のタイルが昭和チックなスタイルで素敵です。ナチュラルな木の質感と良く合います。
Inspiration pour une cuisine ouverte linéaire style shabby chic avec un placard à porte plane, des portes de placard blanches, un plan de travail en inox, une crédence blanche, parquet clair, aucun îlot, un sol beige et un plafond en papier peint.
Inspiration pour une cuisine ouverte linéaire style shabby chic avec un placard à porte plane, des portes de placard blanches, un plan de travail en inox, une crédence blanche, parquet clair, aucun îlot, un sol beige et un plafond en papier peint.
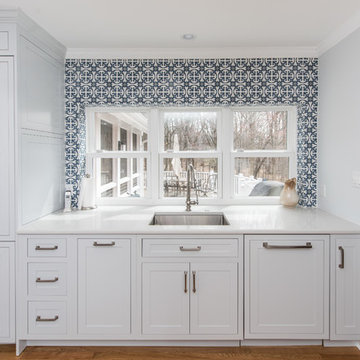
FineCraft Contractors, Inc.
Soleimani Photography
Réalisation d'une cuisine ouverte style shabby chic en U de taille moyenne avec un évier encastré, un placard à porte affleurante, des portes de placard grises, plan de travail en marbre, une crédence multicolore, une crédence en céramique, un électroménager en acier inoxydable, parquet clair, îlot, un sol marron et un plan de travail gris.
Réalisation d'une cuisine ouverte style shabby chic en U de taille moyenne avec un évier encastré, un placard à porte affleurante, des portes de placard grises, plan de travail en marbre, une crédence multicolore, une crédence en céramique, un électroménager en acier inoxydable, parquet clair, îlot, un sol marron et un plan de travail gris.
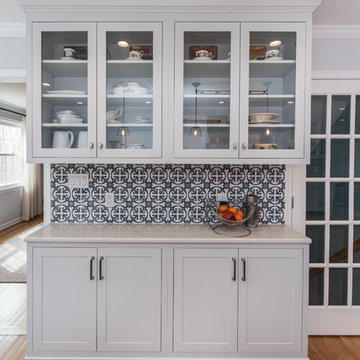
FineCraft Contractors, Inc.
Soleimani Photography
Cette image montre une cuisine ouverte style shabby chic en U de taille moyenne avec un évier encastré, un placard à porte affleurante, des portes de placard grises, plan de travail en marbre, une crédence multicolore, une crédence en céramique, un électroménager en acier inoxydable, parquet clair, îlot, un sol marron et un plan de travail gris.
Cette image montre une cuisine ouverte style shabby chic en U de taille moyenne avec un évier encastré, un placard à porte affleurante, des portes de placard grises, plan de travail en marbre, une crédence multicolore, une crédence en céramique, un électroménager en acier inoxydable, parquet clair, îlot, un sol marron et un plan de travail gris.
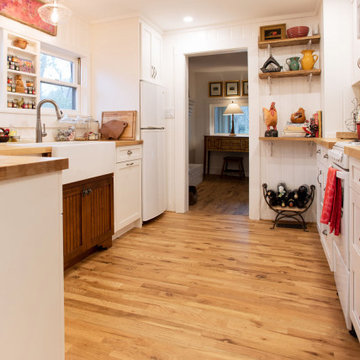
Bright white, shaker style cabinets and butcher block counter tops, combine to brighten up this cottage kitchen.
A farmhouse sink base in a contrasting wood adds a vintage feel.

Aménagement d'une grande cuisine encastrable romantique en L fermée avec un évier de ferme, un placard à porte affleurante, des portes de placard blanches, plan de travail en marbre, une crédence grise, une crédence en mosaïque, parquet clair, îlot et un sol marron.
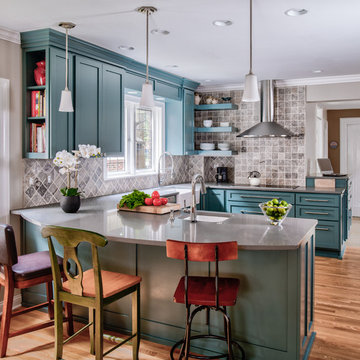
Adam Gibson
Cette image montre une cuisine américaine style shabby chic en U de taille moyenne avec un évier de ferme, un placard à porte shaker, des portes de placard turquoises, un plan de travail en quartz modifié, une crédence grise, une crédence en carrelage de pierre, un électroménager en acier inoxydable, parquet clair et une péninsule.
Cette image montre une cuisine américaine style shabby chic en U de taille moyenne avec un évier de ferme, un placard à porte shaker, des portes de placard turquoises, un plan de travail en quartz modifié, une crédence grise, une crédence en carrelage de pierre, un électroménager en acier inoxydable, parquet clair et une péninsule.

We completed a luxury apartment in Primrose Hill. This is the second apartment within the same building to be designed by the practice, commissioned by a new client who viewed the initial scheme and immediately briefed the practice to conduct a similar high-end refurbishment.
The brief was to fully maximise the potential of the 60-square metre, two-bedroom flat, improving usable space, and optimising natural light.
We significantly reconfigured the apartment’s spatial lay-out – the relocated kitchen, now open-plan, is seamlessly integrated within the living area, while a window between the kitchen and the entrance hallway creates new visual connections and a more coherent sense of progression from one space to the next.
The previously rather constrained single bedroom has been enlarged, with additional windows introducing much needed natural light. The reconfigured space also includes a new bathroom.
The apartment is finely detailed, with bespoke joinery and ingenious storage solutions such as a walk-in wardrobe in the master bedroom and a floating sideboard in the living room.
Elsewhere, potential space has been imaginatively deployed – a former wall cabinet now accommodates the guest WC.
The choice of colour palette and materials is deliberately light in tone, further enhancing the apartment’s spatial volumes, while colourful furniture and accessories provide focus and variation.
Photographer: Rory Gardiner
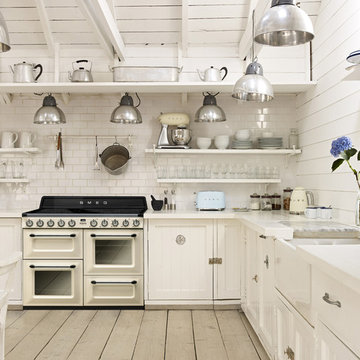
Idée de décoration pour une cuisine style shabby chic en L avec un évier de ferme, un placard à porte shaker, des portes de placard blanches, une crédence blanche, une crédence en carrelage métro, un électroménager blanc, parquet clair, îlot, un sol beige et un plan de travail blanc.
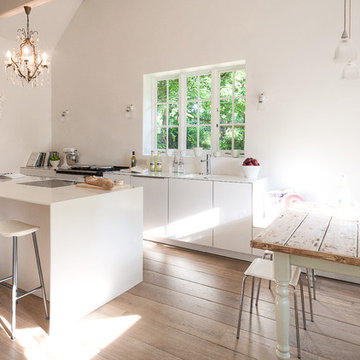
This character-filled house has been brought beautifully into the present day, maintaining echoes of history with the practicalities of modern living. Whatever they chose to be doing, there is a space for everyone within the one room, allowing the family to spend more time together without getting under anyone’s feet.

A kitchen in a 1916 four-square. Not a museum-quality restoration. Rather, a mix of historically correct elements and fun, eclectic, bohemian accents.
Idées déco de cuisines romantiques avec parquet clair
1