Idées déco de cuisines rouges avec un placard avec porte à panneau encastré
Trier par :
Budget
Trier par:Populaires du jour
1 - 20 sur 1 116 photos

Exemple d'une arrière-cuisine chic en L de taille moyenne avec un évier encastré, des portes de placard blanches, un plan de travail en granite, une crédence multicolore, une crédence en céramique, un électroménager en acier inoxydable, parquet foncé, un sol marron et un placard avec porte à panneau encastré.

This contemporary kitchen design is a dream come true, full of stylish, practical, and one-of-a-kind features. The large kitchen is part of a great room that includes a living area with built in display shelves for artwork. The kitchen features two separate islands, one for entertaining and one for casual dining and food preparation. A 5' Galley Workstation, pop up knife block, and specialized storage accessories complete one island, along with the fabric wrapped banquette and personalized stainless steel corner wrap designed by Woodmaster Kitchens. The second island includes seating and an undercounter refrigerator allowing guests easy access to beverages. Every detail of this kitchen including the waterfall countertop ends, lighting design, tile features, and hardware work together to create a kitchen design that is a masterpiece at the center of this home.
Steven Paul Whitsitt

Marilynn Kay
Exemple d'une grande cuisine américaine chic en U et bois brun avec un évier encastré, un placard avec porte à panneau encastré, un plan de travail en granite, une crédence beige, un sol en bois brun et un électroménager en acier inoxydable.
Exemple d'une grande cuisine américaine chic en U et bois brun avec un évier encastré, un placard avec porte à panneau encastré, un plan de travail en granite, une crédence beige, un sol en bois brun et un électroménager en acier inoxydable.

Tucked away behind a cabinet panel is this pullout pantry unit. Photography by Chrissy Racho.
Inspiration pour une grande cuisine américaine bohème en L avec un évier encastré, un placard avec porte à panneau encastré, des portes de placard blanches, un plan de travail en quartz, une crédence grise, une crédence en carrelage de pierre, un électroménager en acier inoxydable, parquet clair et îlot.
Inspiration pour une grande cuisine américaine bohème en L avec un évier encastré, un placard avec porte à panneau encastré, des portes de placard blanches, un plan de travail en quartz, une crédence grise, une crédence en carrelage de pierre, un électroménager en acier inoxydable, parquet clair et îlot.
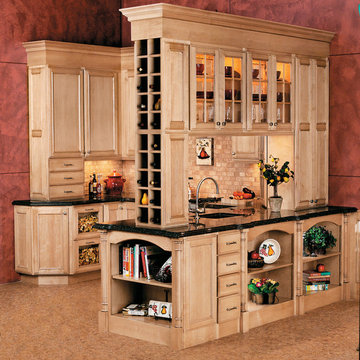
Inspiration pour une cuisine traditionnelle en bois clair avec un placard avec porte à panneau encastré, une crédence en carrelage de pierre et une crédence beige.

Kitchen Design and Photo by Dove Design Studio.
Dove Design Studio was awarded Kitchen of the Month by House Beautiful Magazine Dec/Jan 2017 Edition!! This spectacular kitchen has Caesarstone Calacatta Nuvo custom counter top fabricated by Atlas Marble & Granite.

The original outdated kitchen was demolished, walls were torn down and kitchen was opened up. Though this is not a top of the line kitchen remodel its a good example of what can be done with a small budget for an outdated kitchen design.
For more before and after photos, visit:
http://123remodeling.com/1030-north-state-st-gold-coast-condo-remodel/

One of the homeowners' renovation goals was to incorporate a larger gas cooktop to make meal preparation easier. The cooktop is located conveniently between the sink and the refrigerator. Now, not only is the kitchen more functional, it's also much more appealing to the eye. Note the handsome backsplash medallion in a strong neutral color palette which adds visual interest to the room and compliments the granite counter and maple cabinetry.

This large kitchen in a converted schoolhouse needed an unusual approach. The owners wanted an eclectic look – using a diverse range of styles, shapes, sizes, colours and finishes.
The final result speaks for itself – an amazing, quirky and edgy design. From the black sink unit with its ornate mouldings to the oak and beech butcher’s block, from the blue and cream solid wood cupboards with a mix of granite and wooden worktops to the more subtle free-standing furniture in the utility.
Top of the class in every respect!
Photo: www.clivedoyle.com
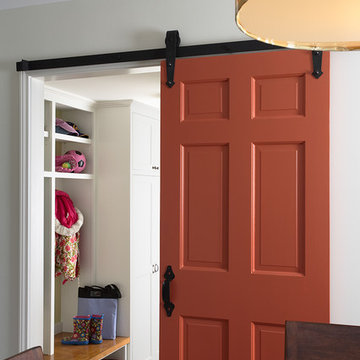
Susan Gilmore
Exemple d'une cuisine parallèle chic fermée et de taille moyenne avec un placard avec porte à panneau encastré, des portes de placard blanches, un sol en carrelage de porcelaine et aucun îlot.
Exemple d'une cuisine parallèle chic fermée et de taille moyenne avec un placard avec porte à panneau encastré, des portes de placard blanches, un sol en carrelage de porcelaine et aucun îlot.
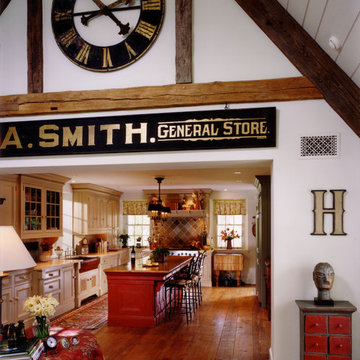
Photo: Jeffrey Totaro
Architect: Philip Ivory Architects
Réalisation d'une cuisine bohème avec un placard avec porte à panneau encastré, des portes de placard beiges et une crédence marron.
Réalisation d'une cuisine bohème avec un placard avec porte à panneau encastré, des portes de placard beiges et une crédence marron.
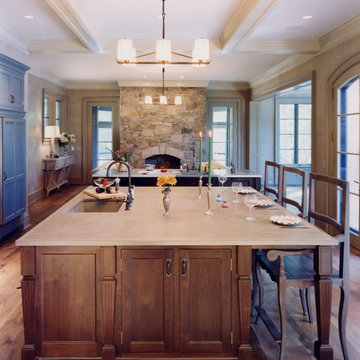
Bernard Meyers
Cette image montre une cuisine ouverte traditionnelle avec un évier encastré et un placard avec porte à panneau encastré.
Cette image montre une cuisine ouverte traditionnelle avec un évier encastré et un placard avec porte à panneau encastré.
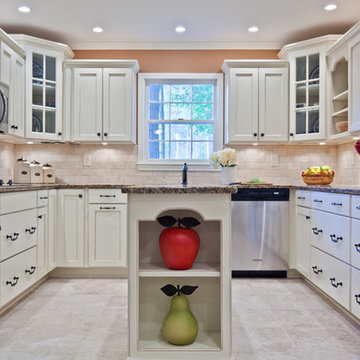
Transitional White Country Kitchen
Idées déco pour une cuisine américaine classique en U de taille moyenne avec des portes de placard blanches, une crédence beige, une crédence en carrelage de pierre, un électroménager en acier inoxydable, un évier encastré, un placard avec porte à panneau encastré, un plan de travail en granite, un sol en carrelage de porcelaine, îlot, un sol beige et un plan de travail marron.
Idées déco pour une cuisine américaine classique en U de taille moyenne avec des portes de placard blanches, une crédence beige, une crédence en carrelage de pierre, un électroménager en acier inoxydable, un évier encastré, un placard avec porte à panneau encastré, un plan de travail en granite, un sol en carrelage de porcelaine, îlot, un sol beige et un plan de travail marron.
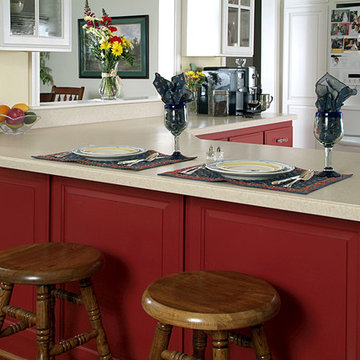
Réalisation d'une cuisine américaine tradition en L de taille moyenne avec un évier intégré, un placard avec porte à panneau encastré, des portes de placard rouges, un plan de travail en surface solide, une crédence beige, un électroménager blanc, un sol en bois brun et aucun îlot.
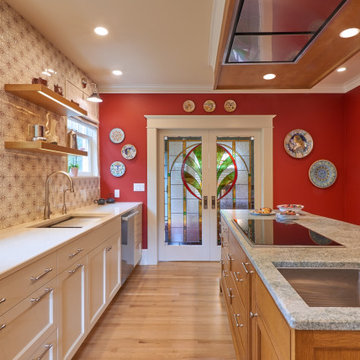
Exemple d'une arrière-cuisine encastrable tendance en L de taille moyenne avec un évier 1 bac, un placard avec porte à panneau encastré, des portes de placard blanches, un plan de travail en quartz, une crédence blanche, une crédence en céramique, parquet clair, îlot, un sol marron et un plan de travail blanc.

Cory Rodeheaver
Idée de décoration pour une cuisine champêtre en L de taille moyenne avec un évier encastré, un placard avec porte à panneau encastré, des portes de placards vertess, un plan de travail en quartz modifié, une crédence grise, une crédence en carreau de porcelaine, un électroménager en acier inoxydable, un sol en liège, une péninsule et un sol marron.
Idée de décoration pour une cuisine champêtre en L de taille moyenne avec un évier encastré, un placard avec porte à panneau encastré, des portes de placards vertess, un plan de travail en quartz modifié, une crédence grise, une crédence en carreau de porcelaine, un électroménager en acier inoxydable, un sol en liège, une péninsule et un sol marron.
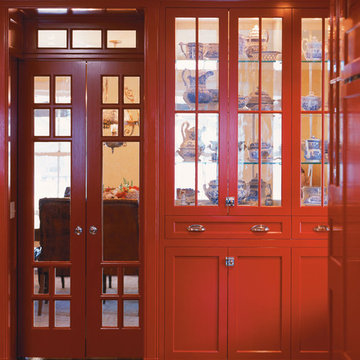
Interior Design: Seldom Scene Interiors
Custom Cabinetry: Woodmeister Master Builders
Aménagement d'une grande cuisine américaine classique avec un évier de ferme, un placard avec porte à panneau encastré, des portes de placard rouges, plan de travail carrelé, une crédence bleue, une crédence en céramique, un électroménager en acier inoxydable, parquet foncé et îlot.
Aménagement d'une grande cuisine américaine classique avec un évier de ferme, un placard avec porte à panneau encastré, des portes de placard rouges, plan de travail carrelé, une crédence bleue, une crédence en céramique, un électroménager en acier inoxydable, parquet foncé et îlot.
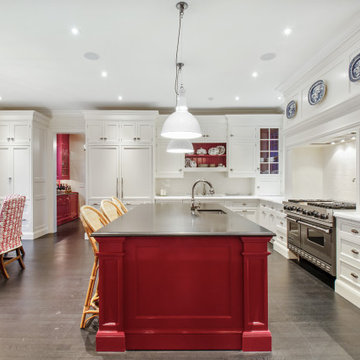
Inspiration pour une cuisine américaine traditionnelle en L avec un évier encastré, un placard avec porte à panneau encastré, des portes de placard blanches, une crédence blanche, un électroménager en acier inoxydable, îlot, un sol gris et un plan de travail blanc.
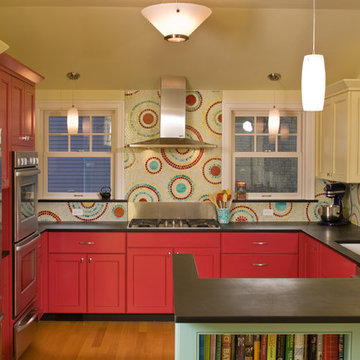
Photo by Sheila Addleman Photography
Idées déco pour une cuisine contemporaine en U avec un évier encastré, un placard avec porte à panneau encastré, des portes de placard rouges, une crédence multicolore, une crédence en mosaïque et un électroménager en acier inoxydable.
Idées déco pour une cuisine contemporaine en U avec un évier encastré, un placard avec porte à panneau encastré, des portes de placard rouges, une crédence multicolore, une crédence en mosaïque et un électroménager en acier inoxydable.
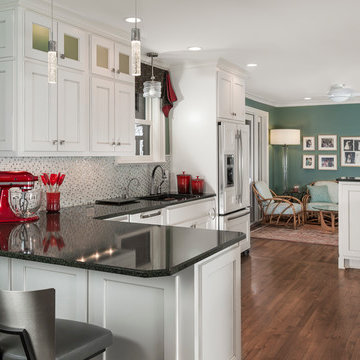
Photography by Chip Pankey
Inspiration pour une cuisine ouverte encastrable traditionnelle en L avec des portes de placard blanches, un plan de travail en quartz modifié, une crédence métallisée, une crédence en carreau de verre, un sol en bois brun, une péninsule, un évier encastré et un placard avec porte à panneau encastré.
Inspiration pour une cuisine ouverte encastrable traditionnelle en L avec des portes de placard blanches, un plan de travail en quartz modifié, une crédence métallisée, une crédence en carreau de verre, un sol en bois brun, une péninsule, un évier encastré et un placard avec porte à panneau encastré.
Idées déco de cuisines rouges avec un placard avec porte à panneau encastré
1