Idées déco de cuisines rouges avec un plan de travail en calcaire
Trier par :
Budget
Trier par:Populaires du jour
1 - 20 sur 42 photos
1 sur 3

'Industry Standards' call for particleboard shelving and fake PERGO flooring. Double pane Anderson Windows with PHONY PLASTIC muntins. Yuk!
We strive for authenticity at all costs...and it usually costs less to be authentic. 100 year floor. Floor boards pictured are over an inch and a half thick. They came from a barn on the property. The floor can be sanded and refinished every couple years for the next 100 years. The windows are like 60 years old. No need for FAKE PLASTIC SHIT, we had them reglazed.
Photo: Michael J. Kirk
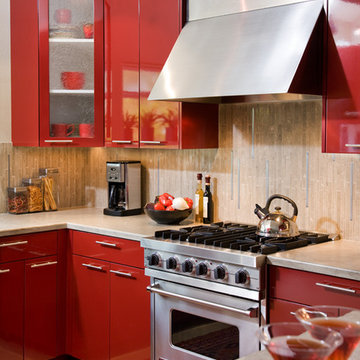
Red laquer cabinets with seagrass and stainless backsplash.
Photos by Ed Golich
Aménagement d'une cuisine contemporaine en U de taille moyenne avec un évier encastré, un placard à porte plane, des portes de placard rouges, un plan de travail en calcaire, une crédence grise, un électroménager en acier inoxydable et sol en béton ciré.
Aménagement d'une cuisine contemporaine en U de taille moyenne avec un évier encastré, un placard à porte plane, des portes de placard rouges, un plan de travail en calcaire, une crédence grise, un électroménager en acier inoxydable et sol en béton ciré.

The designer of the client came to me with a Astraea Undosa sea shell , she had seem my work and asked me if I could design a kitchen for her . After asking what she liked about the sea shell , I develloped a new technique mixed hand carving stiched edge and beautiful eucalyptus veneer . The tops and floor are cyprus natural stone . The two subzero refrigerators are invisible behind the full size stitched doors. The dovetail drawers are on full extension touch latch . Stunning result isn't it ?Photo Langin Designs .
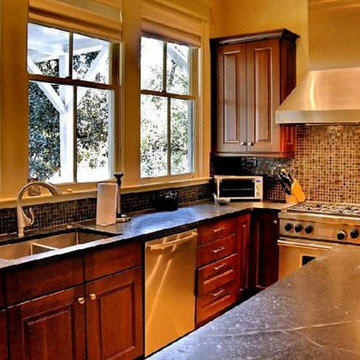
Cette photo montre une cuisine américaine chic en U et bois foncé avec un évier 2 bacs, un placard avec porte à panneau surélevé, un plan de travail en calcaire, une crédence beige, une crédence en céramique, un électroménager en acier inoxydable et îlot.
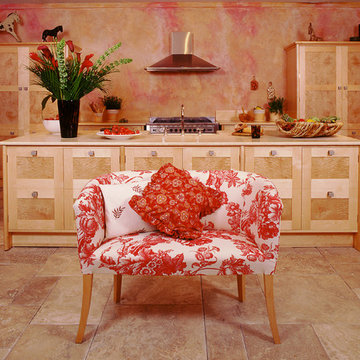
This kitchen was designed for The House and Garden show house which was organised by the IDDA (now The British Institute of Interior Design). Tim Wood was invited to design the kitchen for the showhouse in the style of a Mediterranean villa. Tim Wood designed the kitchen area which ran seamlessly into the dining room, the open garden area next to it was designed by Kevin Mc Cloud.
This bespoke kitchen was made from maple with quilted maple inset panels. All the drawers were made of solid maple and dovetailed and the handles were specially designed in pewter. The work surfaces were made from white limestone and the sink from a solid limestone block. A large storage cupboard contains baskets for food and/or children's toys. The larder cupboard houses a limestone base for putting hot food on and flush maple double sockets for electrical appliances. This maple kitchen has a pale and stylish look with timeless appeal.
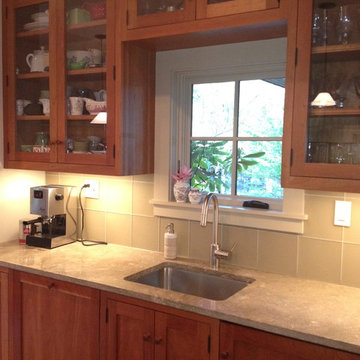
Modern scale with fixtures and materials kept very clean and streamlined add to the overall aesthetic. Open upper cabinets without heavy cornicing help to make the space feel very airy. The natural color scheme (grey/green limestone, green glass tile) keep the feeling of serenity in this kitchen. This is a transitional kitchen, as it uses custom cherry cabinets in a shaker style (traditional) but has modern detailing (glass tile, limestone countertops in seagrass by Walker Zanger, glass front cabinets without mullions, no heavy cornicing or architectural detailing to the cabinetry).
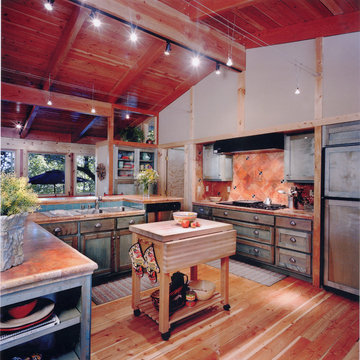
Photo by James Maidhof
Cette image montre une arrière-cuisine chalet en U de taille moyenne avec un évier 2 bacs, un placard à porte shaker, des portes de placards vertess, un plan de travail en calcaire, une crédence multicolore, une crédence en carrelage de pierre, un électroménager en acier inoxydable, un sol en bois brun et îlot.
Cette image montre une arrière-cuisine chalet en U de taille moyenne avec un évier 2 bacs, un placard à porte shaker, des portes de placards vertess, un plan de travail en calcaire, une crédence multicolore, une crédence en carrelage de pierre, un électroménager en acier inoxydable, un sol en bois brun et îlot.
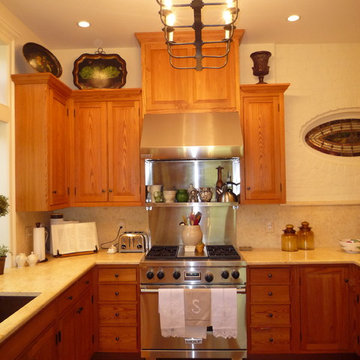
The existing heart pine cabinets were refinished and new cabinets were built to match.
Exemple d'une cuisine chic en U et bois brun fermée avec un évier encastré, un placard à porte shaker, un plan de travail en calcaire, une crédence en dalle de pierre, un électroménager en acier inoxydable et un sol en bois brun.
Exemple d'une cuisine chic en U et bois brun fermée avec un évier encastré, un placard à porte shaker, un plan de travail en calcaire, une crédence en dalle de pierre, un électroménager en acier inoxydable et un sol en bois brun.
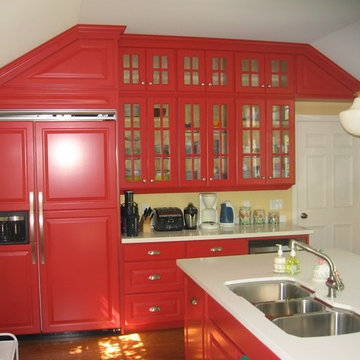
Idée de décoration pour une cuisine avec un placard à porte plane, des portes de placard rouges, un plan de travail en calcaire et un sol en bois brun.
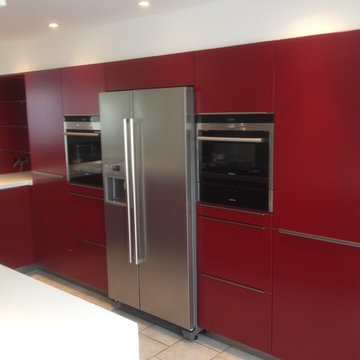
Aménagement d'une grande cuisine américaine contemporaine en U avec un évier 1 bac, un placard à porte plane, des portes de placard rouges, un plan de travail en calcaire, un électroménager en acier inoxydable, un sol en carrelage de céramique et une péninsule.
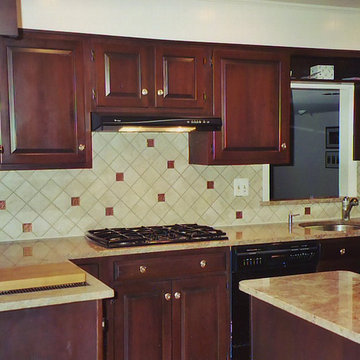
Réalisation d'une arrière-cuisine tradition en U et bois foncé de taille moyenne avec un évier 1 bac, un placard avec porte à panneau surélevé, un plan de travail en calcaire, une crédence beige, une crédence en céramique, un électroménager noir et îlot.
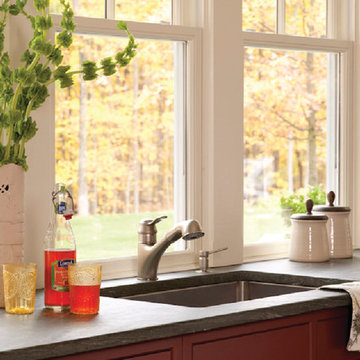
This kitchen, designed by senior designer Randy O'Kane in collaboration with architect Jeff DeGraw features a Rutt Classic cabinetry shaker-style door in a mix of rift-cut white oak with a stain and a red brick paint, reflective of the old barns that you'd see in this New York State town. Countertops are limestone and flooring is white rift cut oak. There are minimal wall cabinets so as not to block the L-shaped bank of windows that let in lots of natural light all year round. Even with the limited walk cabinets there is still plenty of storage with the 10' island and hutch. There are many furniture-like details that make the room warm and inviting. Dual sinks and wall ovens separate from the cooktop allow for multiple cooks at one time which was a must for this big family who is used to a lot of entertaining
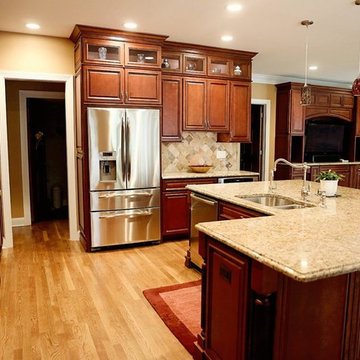
Cette image montre une cuisine ouverte traditionnelle en L et bois foncé avec un évier posé, un placard avec porte à panneau surélevé, un plan de travail en calcaire, une crédence beige, un électroménager en acier inoxydable, un sol en carrelage de porcelaine et îlot.
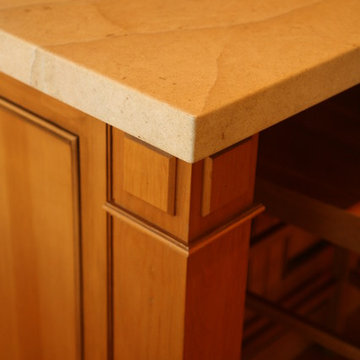
Idées déco pour une grande cuisine américaine linéaire et encastrable classique en bois brun avec un évier encastré, un placard à porte affleurante, un plan de travail en calcaire, une crédence blanche, une crédence en dalle de pierre, un sol en bois brun et îlot.
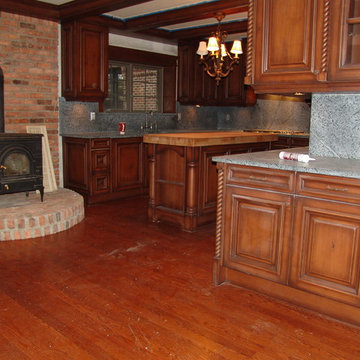
Réalisation d'une grande cuisine américaine encastrable tradition en L avec un plan de travail en calcaire, une crédence grise, une crédence en dalle de pierre, un sol en bois brun, un évier intégré, un placard avec porte à panneau surélevé, des portes de placard marrons et îlot.
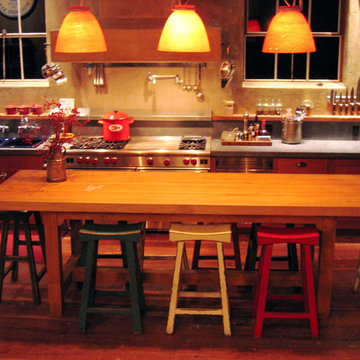
A real working kitchen in a former dairy barn. We are disgusted by the current trend of making kitchens look like bedrooms or "Bedroomification" as seen in S.F. Designer Showcase Homes. Photo: Michael J. Kirk
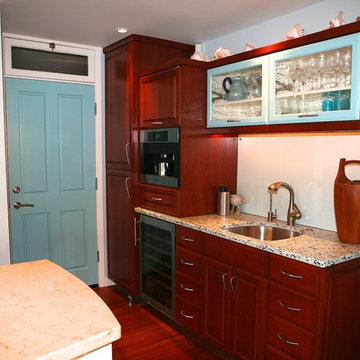
Coffee bar area with Miele coffeemaker
Cette image montre une cuisine encastrable design en L et bois foncé de taille moyenne avec un évier encastré, un placard avec porte à panneau encastré, un plan de travail en calcaire, une crédence verte, une crédence en feuille de verre, parquet foncé et îlot.
Cette image montre une cuisine encastrable design en L et bois foncé de taille moyenne avec un évier encastré, un placard avec porte à panneau encastré, un plan de travail en calcaire, une crédence verte, une crédence en feuille de verre, parquet foncé et îlot.
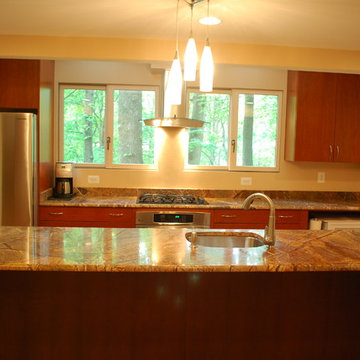
This sleek kitchen remodel was pushed out four feet as part of a bigger addition was being done. Being nestled in the woods we brought in as much natural light as possible with with large windows flanking the hood. by pushing back the wall this allowed for a large island for seating in the middle of the room. The homeowners wanted a statement for the countertops so they chose Rain Forest Quartize.
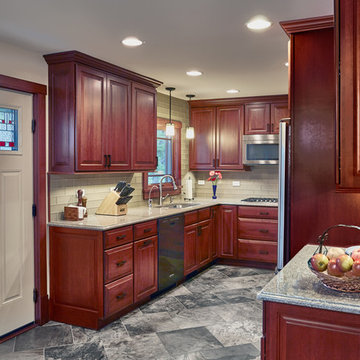
Aménagement d'une cuisine classique en U et bois foncé fermée et de taille moyenne avec un évier 2 bacs, un placard avec porte à panneau surélevé, un plan de travail en calcaire, une crédence grise, une crédence en carrelage métro, un électroménager en acier inoxydable, un sol en carrelage de porcelaine, aucun îlot et un sol gris.
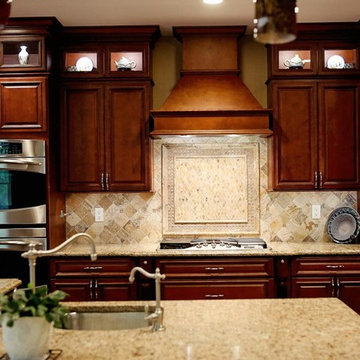
Cette photo montre une cuisine ouverte chic en L et bois foncé avec un évier posé, un placard avec porte à panneau surélevé, un plan de travail en calcaire, une crédence beige, un électroménager en acier inoxydable, un sol en carrelage de porcelaine et îlot.
Idées déco de cuisines rouges avec un plan de travail en calcaire
1