Idées déco de cuisines rouges avec un plan de travail marron
Trier par :
Budget
Trier par:Populaires du jour
1 - 20 sur 130 photos
1 sur 3

Хозяйка с дизайнером решили сделать кухню яркой и эффектной, в цвете марсала. На стене — офорт Эрнста Неизвестного с дарственной надписью на лицевой стороне: «Мише от Эрнста. Брусиловскому от Неизвестного с любовью, 1968 год.» (картина была подарена хозяевам Мишей Брусиловским).
Офорт «Моя Москва», авторы Юрий Гордон и Хезер Хермит.

Inspiration pour une cuisine américaine linéaire et bicolore design de taille moyenne avec un évier posé, un placard à porte plane, des portes de placard rose, un plan de travail en stratifié, une crédence rose, une crédence en carrelage métro, un électroménager en acier inoxydable, un sol en carrelage de céramique, aucun îlot et un plan de travail marron.

The clients requested a kitchen that was simple, flush and had that built-in feel. This kitchen achieves that and so much more with the fabulously multi-tasking island, and the fun red splash back.

Traditional Kitchen
Aménagement d'une grande cuisine américaine classique en bois brun avec un placard à porte vitrée, un plan de travail en granite, un électroménager en acier inoxydable, un sol en travertin, un sol beige et un plan de travail marron.
Aménagement d'une grande cuisine américaine classique en bois brun avec un placard à porte vitrée, un plan de travail en granite, un électroménager en acier inoxydable, un sol en travertin, un sol beige et un plan de travail marron.
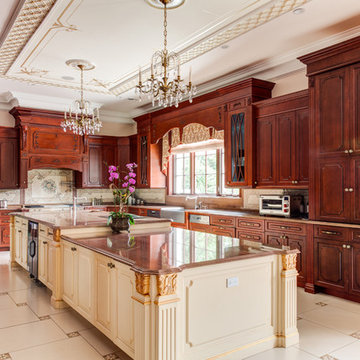
Custom two-tone traditional kitchen designed and fabricated by Teoria Interiors for a beautiful Kings Point residence.
Photography by Chris Veith
Exemple d'une très grande cuisine encastrable et bicolore victorienne en U et bois foncé fermée avec un évier de ferme, un placard avec porte à panneau surélevé, un plan de travail en granite, une crédence beige, une crédence en céramique, un sol en carrelage de céramique, 2 îlots, un sol beige et un plan de travail marron.
Exemple d'une très grande cuisine encastrable et bicolore victorienne en U et bois foncé fermée avec un évier de ferme, un placard avec porte à panneau surélevé, un plan de travail en granite, une crédence beige, une crédence en céramique, un sol en carrelage de céramique, 2 îlots, un sol beige et un plan de travail marron.
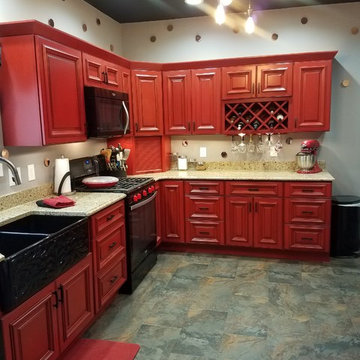
Rustic style kitchen with a cherry red finish. On top of a multi color slate floor.
Aménagement d'une arrière-cuisine en L avec un évier 2 bacs, un placard à porte affleurante, des portes de placard rouges, un électroménager noir, un sol en ardoise, aucun îlot, un sol multicolore et un plan de travail marron.
Aménagement d'une arrière-cuisine en L avec un évier 2 bacs, un placard à porte affleurante, des portes de placard rouges, un électroménager noir, un sol en ardoise, aucun îlot, un sol multicolore et un plan de travail marron.

This newly construction Victorian styled Home has an open floor plan and takes advantage of it's spectacular oven view. Hand distressed cabinetry was designed to accommodate an open floor plan.
The large center Island separates the work side of the kitchen but adds visual interest by adding open shelving to the back of the island. The large peninsula bar was added to hide a structural column and divides the great room from the kitchen.

Cette photo montre une grande cuisine américaine encastrable tendance en L avec un évier 1 bac, un placard à porte plane, des portes de placard noires, un plan de travail en bois, une crédence grise, un sol en carrelage de porcelaine, îlot, un sol gris, un plan de travail marron et poutres apparentes.
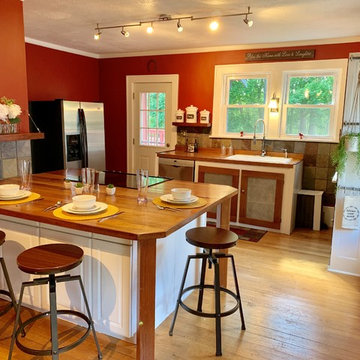
Country styled kitchen
Exemple d'une cuisine américaine montagne en U de taille moyenne avec un évier posé, un placard à porte shaker, des portes de placard blanches, un plan de travail en bois, une crédence marron, une crédence en carreau de ciment, un électroménager en acier inoxydable, parquet clair, îlot, un sol marron et un plan de travail marron.
Exemple d'une cuisine américaine montagne en U de taille moyenne avec un évier posé, un placard à porte shaker, des portes de placard blanches, un plan de travail en bois, une crédence marron, une crédence en carreau de ciment, un électroménager en acier inoxydable, parquet clair, îlot, un sol marron et un plan de travail marron.

Embracing an authentic Craftsman-styled kitchen was one of the primary objectives for these New Jersey clients. They envisioned bending traditional hand-craftsmanship and modern amenities into a chef inspired kitchen. The woodwork in adjacent rooms help to facilitate a vision for this space to create a free-flowing open concept for family and friends to enjoy.
This kitchen takes inspiration from nature and its color palette is dominated by neutral and earth tones. Traditionally characterized with strong deep colors, the simplistic cherry cabinetry allows for straight, clean lines throughout the space. A green subway tile backsplash and granite countertops help to tie in additional earth tones and allow for the natural wood to be prominently displayed.
The rugged character of the perimeter is seamlessly tied into the center island. Featuring chef inspired appliances, the island incorporates a cherry butchers block to provide additional prep space and seating for family and friends. The free-standing stainless-steel hood helps to transform this Craftsman-style kitchen into a 21st century treasure.
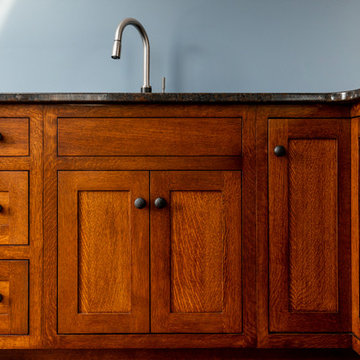
Danielle
Cette photo montre une petite cuisine américaine craftsman en U avec un placard à porte shaker, un plan de travail en granite et un plan de travail marron.
Cette photo montre une petite cuisine américaine craftsman en U avec un placard à porte shaker, un plan de travail en granite et un plan de travail marron.
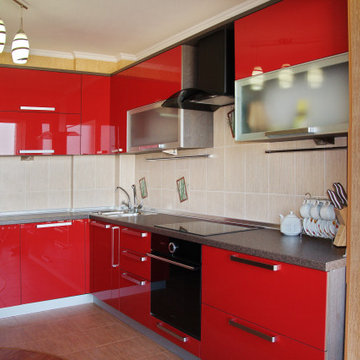
Inspiration pour une cuisine traditionnelle en L fermée et de taille moyenne avec un placard à porte plane, des portes de placard blanches, une crédence en mosaïque et un plan de travail marron.

This project was a rehabilitation from a 1926 maid's quarters into a guesthouse. Tiny house.
Réalisation d'une petite cuisine style shabby chic en L avec un évier de ferme, un placard à porte shaker, des portes de placard bleues, un plan de travail en bois, une crédence blanche, un sol en bois brun, aucun îlot, un sol marron, un plan de travail marron, un plafond en lambris de bois, une crédence en bois et un électroménager en acier inoxydable.
Réalisation d'une petite cuisine style shabby chic en L avec un évier de ferme, un placard à porte shaker, des portes de placard bleues, un plan de travail en bois, une crédence blanche, un sol en bois brun, aucun îlot, un sol marron, un plan de travail marron, un plafond en lambris de bois, une crédence en bois et un électroménager en acier inoxydable.

Large open kitchen with high ceilings, wood beams, and a large island.
Aménagement d'une cuisine ouverte montagne en U et bois brun avec un plan de travail en bois, un électroménager en acier inoxydable, sol en béton ciré, îlot, un sol gris, un placard à porte plane et un plan de travail marron.
Aménagement d'une cuisine ouverte montagne en U et bois brun avec un plan de travail en bois, un électroménager en acier inoxydable, sol en béton ciré, îlot, un sol gris, un placard à porte plane et un plan de travail marron.
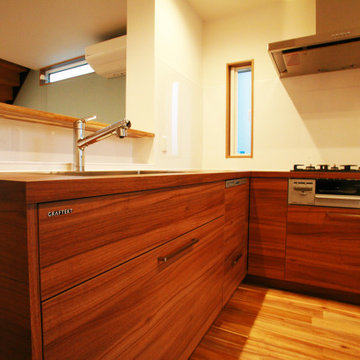
Aménagement d'une cuisine scandinave en L fermée et de taille moyenne avec aucun îlot, un plan de travail marron, un placard à porte affleurante, des portes de placard marrons, une crédence blanche, un électroménager noir, un sol en bois brun et un sol marron.
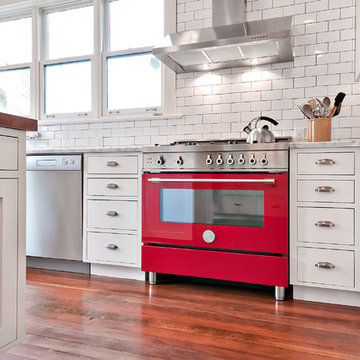
Idées déco pour une cuisine campagne en U fermée et de taille moyenne avec un évier de ferme, un placard à porte shaker, des portes de placard blanches, un plan de travail en bois, une crédence blanche, une crédence en carrelage métro, un électroménager en acier inoxydable, moquette, îlot, un sol marron et un plan de travail marron.
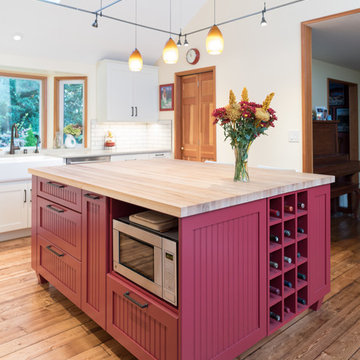
The kitchen island is comprised of pull-out trash & recycling, cookbook shelves, wine storage, seating and a microwave oven niche.
Bunn feet give the island a furniture look.
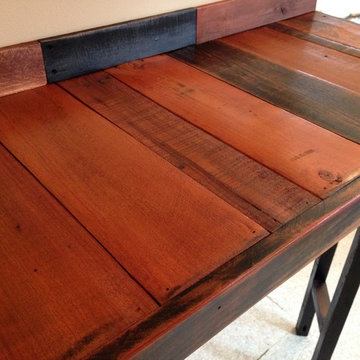
This custom reclaimed pallet wood breakfast bar was was created for a Westside craftsman home in downtown Bend, Oregon.
Exemple d'une petite cuisine américaine linéaire montagne avec un plan de travail en bois, aucun îlot et un plan de travail marron.
Exemple d'une petite cuisine américaine linéaire montagne avec un plan de travail en bois, aucun îlot et un plan de travail marron.
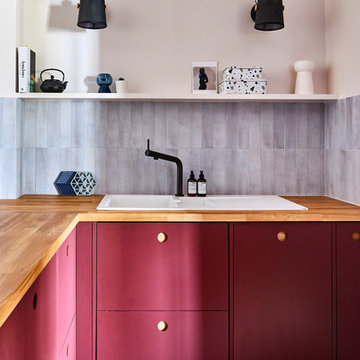
Réalisation d'une cuisine design en L avec un évier posé, un placard à porte plane, des portes de placard rouges, un plan de travail en bois, une crédence grise, un sol multicolore et un plan de travail marron.
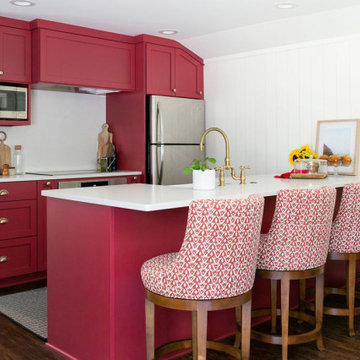
Réalisation d'une petite cuisine parallèle marine avec un évier de ferme, un placard à porte shaker, des portes de placard rouges, un plan de travail en quartz modifié, une crédence blanche, une crédence en quartz modifié, un électroménager en acier inoxydable, un sol en vinyl, une péninsule, un sol marron et un plan de travail marron.
Idées déco de cuisines rouges avec un plan de travail marron
1