Idées déco de cuisines rouges avec plan de travail noir
Trier par :
Budget
Trier par:Populaires du jour
1 - 20 sur 272 photos
1 sur 3

Cette image montre une cuisine américaine linéaire design avec un placard à porte plane, des portes de placard blanches, une crédence blanche, une crédence en carrelage métro, un électroménager noir, un sol en bois brun, aucun îlot, un sol marron, plan de travail noir et papier peint.

Cuisine noire avec piano de cuisson.
Inspiration pour une cuisine ouverte design en L de taille moyenne avec un évier encastré, des portes de placard noires, un plan de travail en granite, une crédence métallisée, un électroménager en acier inoxydable, un sol en carrelage de céramique, aucun îlot, un sol blanc, plan de travail noir et un placard à porte plane.
Inspiration pour une cuisine ouverte design en L de taille moyenne avec un évier encastré, des portes de placard noires, un plan de travail en granite, une crédence métallisée, un électroménager en acier inoxydable, un sol en carrelage de céramique, aucun îlot, un sol blanc, plan de travail noir et un placard à porte plane.

Aspen Residence by Miller-Roodell Architects
Idées déco pour une cuisine américaine montagne en L avec un évier encastré, un placard à porte plane, des portes de placard noires, une crédence noire, un sol en bois brun, îlot, un sol marron et plan de travail noir.
Idées déco pour une cuisine américaine montagne en L avec un évier encastré, un placard à porte plane, des portes de placard noires, une crédence noire, un sol en bois brun, îlot, un sol marron et plan de travail noir.

Inspiration pour une arrière-cuisine rustique en U avec des portes de placard rouges, carreaux de ciment au sol, aucun îlot, un sol multicolore, plan de travail noir et un placard sans porte.

Contemporary styling and a large, welcoming island insure that this kitchen will be the place to be for many family gatherings and nights of entertaining.
Jeff Garland Photogrpahy

Custom kitchen with hammered copper sink, light turquoise Arts and Craft inspired tile and sangria colored cabinets
Réalisation d'une cuisine américaine parallèle bohème de taille moyenne avec un évier de ferme, un placard à porte shaker, des portes de placard rouges, un plan de travail en quartz modifié, une crédence bleue, une crédence en céramique et plan de travail noir.
Réalisation d'une cuisine américaine parallèle bohème de taille moyenne avec un évier de ferme, un placard à porte shaker, des portes de placard rouges, un plan de travail en quartz modifié, une crédence bleue, une crédence en céramique et plan de travail noir.

Kitchen breakfast area
Réalisation d'une cuisine craftsman en L et bois foncé fermée et de taille moyenne avec un évier encastré, un placard à porte shaker, un plan de travail en stéatite, une crédence blanche, une crédence en carrelage métro, un électroménager de couleur, un sol en calcaire, aucun îlot, un sol noir et plan de travail noir.
Réalisation d'une cuisine craftsman en L et bois foncé fermée et de taille moyenne avec un évier encastré, un placard à porte shaker, un plan de travail en stéatite, une crédence blanche, une crédence en carrelage métro, un électroménager de couleur, un sol en calcaire, aucun îlot, un sol noir et plan de travail noir.

Mt. Washington, CA - Complete Kitchen remodel
Installation of flooring, cabinets/cupboards, appliances, countertops, tiled backsplash, windows and all carpentry.

Steve Davies
Inspiration pour une cuisine américaine traditionnelle en L de taille moyenne avec un placard avec porte à panneau encastré, des portes de placards vertess, un électroménager en acier inoxydable, îlot, un sol gris, plan de travail noir et plafond verrière.
Inspiration pour une cuisine américaine traditionnelle en L de taille moyenne avec un placard avec porte à panneau encastré, des portes de placards vertess, un électroménager en acier inoxydable, îlot, un sol gris, plan de travail noir et plafond verrière.
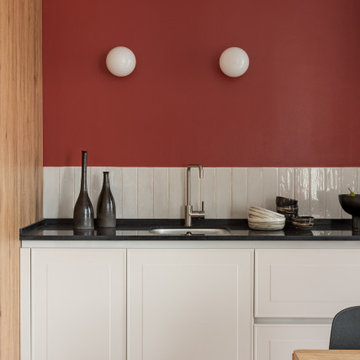
Cette image montre une cuisine américaine minimaliste en L de taille moyenne avec un évier encastré, des portes de placard blanches, une crédence blanche, une crédence en céramique, un sol en carrelage de porcelaine, un sol blanc et plan de travail noir.

Galley Kitchen designed with Timeless and Classic Shaker Cherry Cabinets with Stainless Steel Appliances and Hood, Under-Mount Stainless Steel Sink, Honed Black Granite Countertop, Natural Brick Backsplash, Brushed Nickel Cabinet Hardware, Neutral Porcelain Tile Floor, Pendant Lighting, Built-In Upholstered Bench Seating, Artwork, Accessories.
Mudroom, Laundry Room, and Pantry are combined.
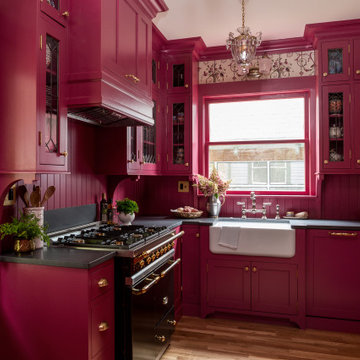
Revival-style kitchen
Exemple d'une petite cuisine encastrable chic en L fermée avec un évier de ferme, un placard à porte shaker, des portes de placard rose, un plan de travail en granite, une crédence rose, une crédence en bois, parquet clair, aucun îlot, un sol marron et plan de travail noir.
Exemple d'une petite cuisine encastrable chic en L fermée avec un évier de ferme, un placard à porte shaker, des portes de placard rose, un plan de travail en granite, une crédence rose, une crédence en bois, parquet clair, aucun îlot, un sol marron et plan de travail noir.
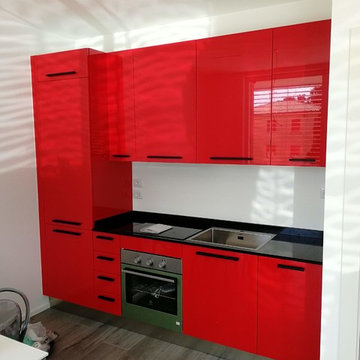
Idées déco pour une petite cuisine ouverte linéaire moderne avec un évier posé, un placard à porte plane, des portes de placard rouges, un plan de travail en quartz modifié, un électroménager en acier inoxydable, aucun îlot et plan de travail noir.

Inspiration pour une cuisine ouverte bohème avec un évier encastré, un placard à porte plane, des portes de placard noires, îlot, un sol noir, plan de travail noir et papier peint.

KraftMaid Doors
Door Style: Lyndale
Finish: Canvas on Maple
Glass detail: Traditional Mullion with Antiquity insert
Countertops: Q Quartz – Midnight Majesty Concrete Finish
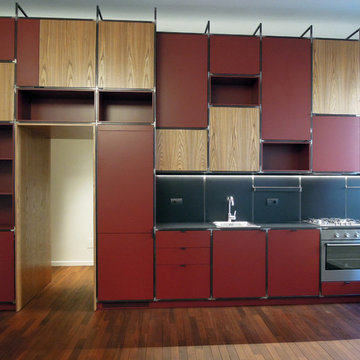
Réalisation d'une grande cuisine américaine linéaire urbaine en bois clair avec un évier posé, un placard à porte plane, un plan de travail en stratifié, une crédence noire, parquet foncé et plan de travail noir.
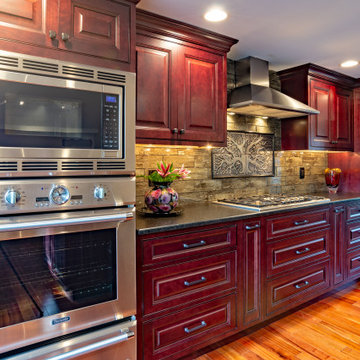
This beautiful Craftsman style kitchen feature Brighton Inset Cherry raise panel door style. With bookend pantries it just makes for a spacious cooking area. Also a larger island it is perfect workspace for a second cook, as well as a eating area for the the family. Soapstone tops in the cooking area and granite on the island with stone back splash just makes this a show kitchen for any home.
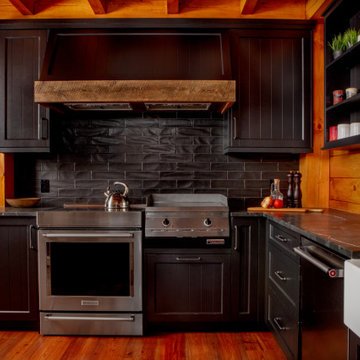
Lots of cottage dwellers enjoy time spent with family and friends in their vacation home year-round, surrounded by the vibrant colours of autumn and the peaceful environment characteristic of the Muskoka region. ⠀
⠀
This unique cottage kitchen is full of character and ready to host a large family gathering at any time of the year. It tastefully weaves together heavy, dramatic, industrial design, with warm, welcoming farmhouse ambience. For example, admire the way the dramatic black countertops and distressed black cabinetry are beautifully off-set by a large, white farmhouse sink, and tasteful accent open shelving on one wall. Note the many windows letting in natural light, and the airy feeling given off by the decorative "X" beams on the end of the island overlapping with a spacious breakfast bar. And who isn't charmed by the crate-style storage of staples like onions and potatoes?⠀
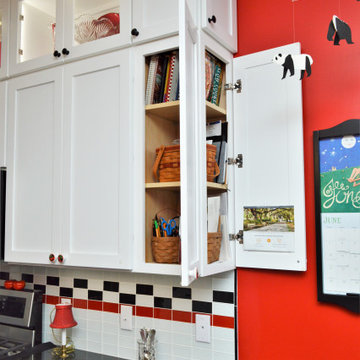
Cabinet Brand: Haas Signature Collection
Wood Species: Maple
Cabinet Finish: White
Door Style: Shakertown V
Counter top: Granite, Double Radius edge detail, Black Pearl color

This was a fun re-model with a fun-loving homeowner. Know locally as 'the 50's guy' the homeowner wanted his kitchen to reflect his passion for that decade. Using Northstar appliances from Elmira Stove Works was just the beginning. We complemented the bright red of the appliances with white cabinets and black counters. The homeowner then added the yellow walls and detailed tile work to finish it off. San Luis Kitchen Co.
photo: James DeBrauwere
Idées déco de cuisines rouges avec plan de travail noir
1