Idées déco de cuisines rouges avec parquet clair
Trier par :
Budget
Trier par:Populaires du jour
1 - 20 sur 1 274 photos
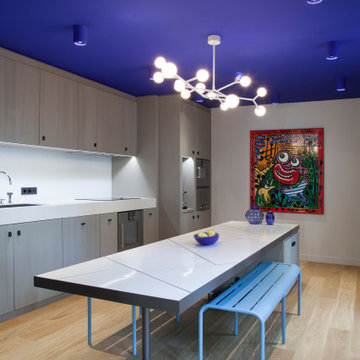
Cette image montre une cuisine design avec un évier encastré, un placard à porte plane, des portes de placard grises, une crédence blanche, parquet clair, îlot, un sol beige et un plan de travail blanc.

Revival-style kitchen
Exemple d'une petite cuisine encastrable chic en L fermée avec un évier de ferme, un placard à porte shaker, des portes de placard rose, un plan de travail en granite, une crédence rose, une crédence en bois, parquet clair, aucun îlot, un sol marron et plan de travail noir.
Exemple d'une petite cuisine encastrable chic en L fermée avec un évier de ferme, un placard à porte shaker, des portes de placard rose, un plan de travail en granite, une crédence rose, une crédence en bois, parquet clair, aucun îlot, un sol marron et plan de travail noir.
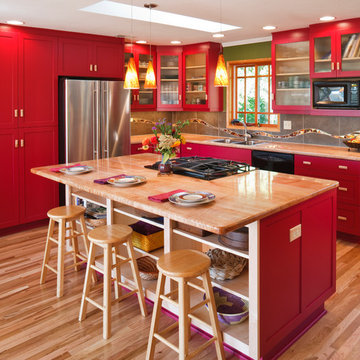
Who wouldn't want to hang out in this vibrant kitchen morning, noon, night and snack time? This rivetingly colorful kitchen never fails to wow. Appetite stimulating red cabinets feature wood knobs and pulls. There's island seating as well as a breakfast nook with a view and ample bench seating with extra storage. The custom maple countertops are polished on the sink side of the kitchen but unpolished on the kitchen island. Kitchen features multi layered lighting including cans, undercabinet, pendant and natural. Photos by Terry Poe Photography.
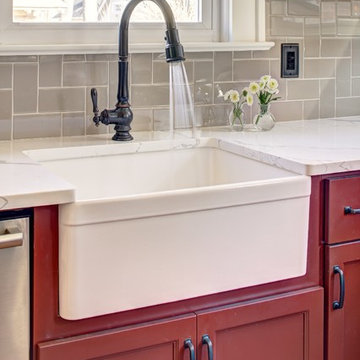
Wing Wong/Memories TTL
Idée de décoration pour une cuisine craftsman en U fermée et de taille moyenne avec un évier de ferme, un placard à porte shaker, des portes de placard rouges, un plan de travail en quartz modifié, une crédence en céramique, un électroménager en acier inoxydable, parquet clair, aucun îlot et un sol marron.
Idée de décoration pour une cuisine craftsman en U fermée et de taille moyenne avec un évier de ferme, un placard à porte shaker, des portes de placard rouges, un plan de travail en quartz modifié, une crédence en céramique, un électroménager en acier inoxydable, parquet clair, aucun îlot et un sol marron.

Exemple d'une grande cuisine américaine chic en L et bois brun avec un évier encastré, un placard avec porte à panneau surélevé, un plan de travail en granite, une crédence beige, une crédence en céramique, un électroménager en acier inoxydable, îlot, un plan de travail beige, parquet clair et un sol beige.

Tucked away behind a cabinet panel is this pullout pantry unit. Photography by Chrissy Racho.
Inspiration pour une grande cuisine américaine bohème en L avec un évier encastré, un placard avec porte à panneau encastré, des portes de placard blanches, un plan de travail en quartz, une crédence grise, une crédence en carrelage de pierre, un électroménager en acier inoxydable, parquet clair et îlot.
Inspiration pour une grande cuisine américaine bohème en L avec un évier encastré, un placard avec porte à panneau encastré, des portes de placard blanches, un plan de travail en quartz, une crédence grise, une crédence en carrelage de pierre, un électroménager en acier inoxydable, parquet clair et îlot.

Idée de décoration pour une grande cuisine ouverte champêtre en U avec un placard sans porte, des portes de placard rouges, un plan de travail en bois et parquet clair.

Contemporary styling and a large, welcoming island insure that this kitchen will be the place to be for many family gatherings and nights of entertaining.
Jeff Garland Photogrpahy
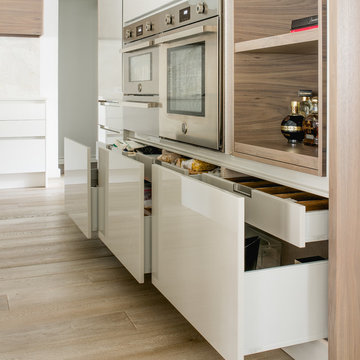
Costa Christ
Idées déco pour une cuisine américaine contemporaine en L de taille moyenne avec un évier encastré, un placard à porte plane, des portes de placard blanches, un plan de travail en quartz modifié, une crédence blanche, une crédence en dalle de pierre, un électroménager en acier inoxydable et parquet clair.
Idées déco pour une cuisine américaine contemporaine en L de taille moyenne avec un évier encastré, un placard à porte plane, des portes de placard blanches, un plan de travail en quartz modifié, une crédence blanche, une crédence en dalle de pierre, un électroménager en acier inoxydable et parquet clair.
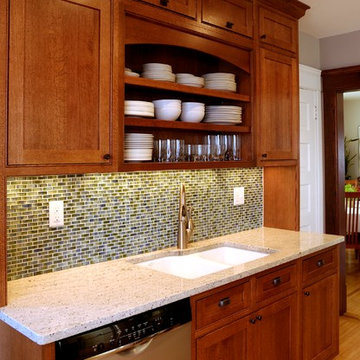
Cette image montre une cuisine craftsman en bois brun fermée et de taille moyenne avec un évier encastré, un placard à porte affleurante, un plan de travail en granite, une crédence bleue, une crédence en carreau de verre, un électroménager en acier inoxydable, parquet clair et aucun îlot.
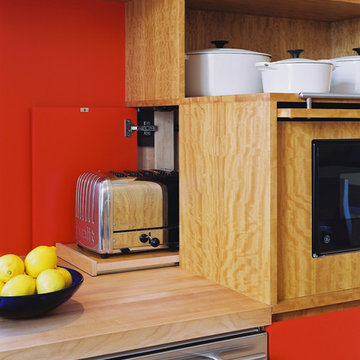
We transformed a 1920s French Provincial-style home to accommodate a family of five with guest quarters. The family frequently entertains and loves to cook. This, along with their extensive modern art collection and Scandinavian aesthetic informed the clean, lively palette.
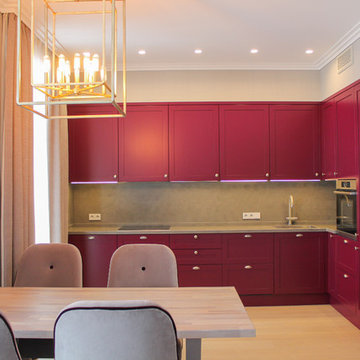
Концепция и дизайн - VVDesign
Дизайн и проектирование - Анастасия Соловьева
Производитель - John Green
Exemple d'une cuisine chic en L fermée et de taille moyenne avec un placard à porte shaker, des portes de placard violettes, un plan de travail en surface solide, une crédence grise, une crédence en dalle de pierre, un électroménager en acier inoxydable, parquet clair, aucun îlot et un plan de travail gris.
Exemple d'une cuisine chic en L fermée et de taille moyenne avec un placard à porte shaker, des portes de placard violettes, un plan de travail en surface solide, une crédence grise, une crédence en dalle de pierre, un électroménager en acier inoxydable, parquet clair, aucun îlot et un plan de travail gris.

The ultimate coastal beach home situated on the shoreintracoastal waterway. The kitchen features white inset upper cabinetry balanced with rustic hickory base cabinets with a driftwood feel. The driftwood v-groove ceiling is framed in white beams. he 2 islands offer a great work space as well as an island for socializng.
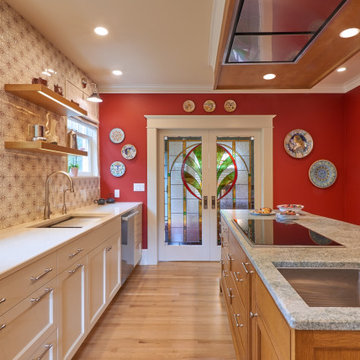
Exemple d'une arrière-cuisine encastrable tendance en L de taille moyenne avec un évier 1 bac, un placard avec porte à panneau encastré, des portes de placard blanches, un plan de travail en quartz, une crédence blanche, une crédence en céramique, parquet clair, îlot, un sol marron et un plan de travail blanc.
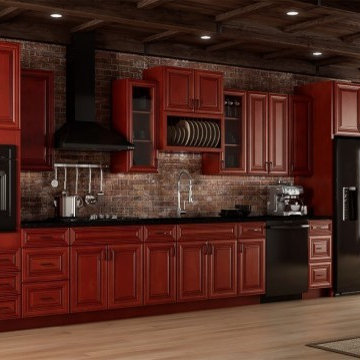
Charleston Series
·Solid Birch Frame with Solid Birch or MDF Center Panel
·Glue & Staple or Metal Clip Assembly · Under Mount Full Extension Soft Close Drawer Glides
·Full Overlay Doors and Drawers · Concealed European Style Hinges with Soft Close Feature
·UV Coated Natural Interior · ½" Plywood Box with Stained or Painted Exterior
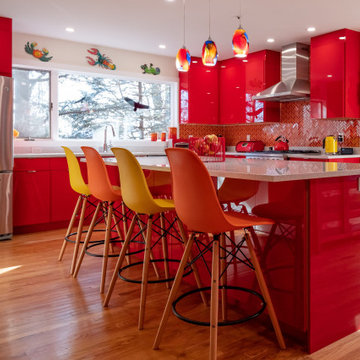
Custom Red Lacquer Kitchen featuring custom made lacquer cabinets in vibrant red. Countertops are Cambria premium quartz accented by bright multi colored patterned backsplash tile. Space design, planned, and installed by our team.

This kitchen proves small East sac bungalows can have high function and all the storage of a larger kitchen. A large peninsula overlooks the dining and living room for an open concept. A lower countertop areas gives prep surface for baking and use of small appliances. Geometric hexite tiles by fireclay are finished with pale blue grout, which complements the upper cabinets. The same hexite pattern was recreated by a local artist on the refrigerator panes. A textured striped linen fabric by Ralph Lauren was selected for the interior clerestory windows of the wall cabinets.
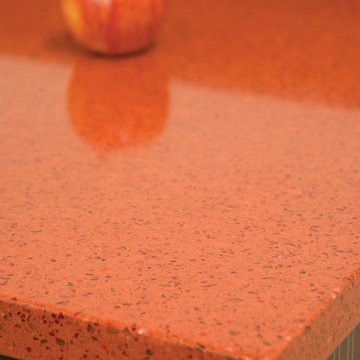
Cette photo montre une cuisine parallèle moderne en bois foncé avec un évier de ferme, un placard à porte plane, un plan de travail en verre recyclé, un électroménager en acier inoxydable, parquet clair, îlot et un plan de travail orange.
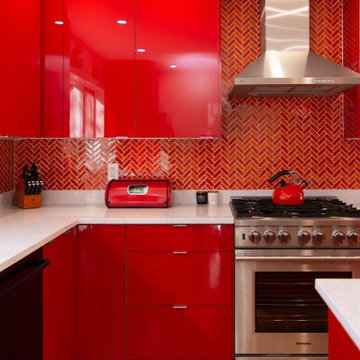
Custom Red Lacquer Kitchen featuring custom made lacquer cabinets in vibrant red. Countertops are Cambria premium quartz accented by bright multi colored patterned backsplash tile. Space design, planned, and installed by our team.
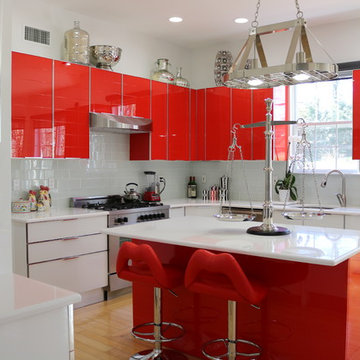
One of our modern Italian Kitchen projects finished in 2016 for a beautiful contemporary style home on Long Island, NY. The kitchen is from our A-Line Italian products, with a mix of red and white lacquer finish and integrated door handles. Kitchen style, colors and overall design was put together by our in-house designers based on client's vision, giving the home the modern, up-beat and energized feel our client wanted.
Idées déco de cuisines rouges avec parquet clair
1