Idées déco de cuisines rouges parallèles
Trier par :
Budget
Trier par:Populaires du jour
1 - 20 sur 961 photos
1 sur 3

Matt Greaves Photography
Cette image montre une grande cuisine ouverte parallèle traditionnelle avec un plan de travail en granite, îlot, un évier posé, un placard avec porte à panneau encastré, des portes de placard marrons et une crédence blanche.
Cette image montre une grande cuisine ouverte parallèle traditionnelle avec un plan de travail en granite, îlot, un évier posé, un placard avec porte à panneau encastré, des portes de placard marrons et une crédence blanche.

Aménagement d'une grande cuisine parallèle campagne avec un évier de ferme, un placard à porte shaker, des portes de placard blanches, un plan de travail en quartz modifié, une crédence grise, une crédence en carrelage de pierre, un électroménager noir, un sol en travertin, îlot, un sol gris et un plan de travail blanc.
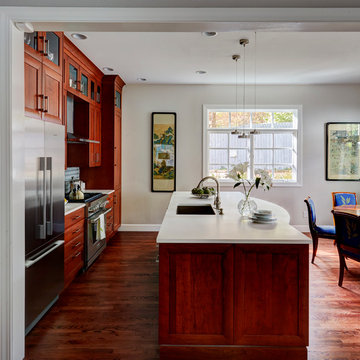
Idée de décoration pour une cuisine américaine parallèle design en bois brun de taille moyenne avec un évier 1 bac, un placard à porte shaker, un plan de travail en surface solide, une crédence multicolore, une crédence en céramique, un électroménager en acier inoxydable, un sol en bois brun et îlot.

We completely remodeled an outdated, poorly designed kitchen that was separated from the rest of the house by a narrow doorway. We opened the wall to the dining room and framed it with an oak archway. We transformed the space with an open, timeless design that incorporates a counter-height eating and work area, cherry inset door shaker-style cabinets, increased counter work area made from Cambria quartz tops, and solid oak moldings that echo the style of the 1920's bungalow. Some of the original wood moldings were re-used to case the new energy efficient window.
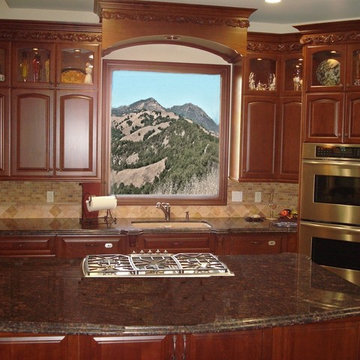
New large Estate custom Home on 1/2 acre lot http://ZenArchitect.com
Cette image montre une cuisine ouverte parallèle traditionnelle en bois foncé de taille moyenne avec un évier encastré, un placard avec porte à panneau surélevé, un plan de travail en granite, une crédence multicolore, une crédence en carrelage de pierre, un électroménager en acier inoxydable, îlot, un sol en carrelage de céramique et un sol beige.
Cette image montre une cuisine ouverte parallèle traditionnelle en bois foncé de taille moyenne avec un évier encastré, un placard avec porte à panneau surélevé, un plan de travail en granite, une crédence multicolore, une crédence en carrelage de pierre, un électroménager en acier inoxydable, îlot, un sol en carrelage de céramique et un sol beige.

In our world of kitchen design, it’s lovely to see all the varieties of styles come to life. From traditional to modern, and everything in between, we love to design a broad spectrum. Here, we present a two-tone modern kitchen that has used materials in a fresh and eye-catching way. With a mix of finishes, it blends perfectly together to create a space that flows and is the pulsating heart of the home.
With the main cooking island and gorgeous prep wall, the cook has plenty of space to work. The second island is perfect for seating – the three materials interacting seamlessly, we have the main white material covering the cabinets, a short grey table for the kids, and a taller walnut top for adults to sit and stand while sipping some wine! I mean, who wouldn’t want to spend time in this kitchen?!
Cabinetry
With a tuxedo trend look, we used Cabico Elmwood New Haven door style, walnut vertical grain in a natural matte finish. The white cabinets over the sink are the Ventura MDF door in a White Diamond Gloss finish.
Countertops
The white counters on the perimeter and on both islands are from Caesarstone in a Frosty Carrina finish, and the added bar on the second countertop is a custom walnut top (made by the homeowner!) with a shorter seated table made from Caesarstone’s Raw Concrete.
Backsplash
The stone is from Marble Systems from the Mod Glam Collection, Blocks – Glacier honed, in Snow White polished finish, and added Brass.
Fixtures
A Blanco Precis Silgranit Cascade Super Single Bowl Kitchen Sink in White works perfect with the counters. A Waterstone transitional pulldown faucet in New Bronze is complemented by matching water dispenser, soap dispenser, and air switch. The cabinet hardware is from Emtek – their Trinity pulls in brass.
Appliances
The cooktop, oven, steam oven and dishwasher are all from Miele. The dishwashers are paneled with cabinetry material (left/right of the sink) and integrate seamlessly Refrigerator and Freezer columns are from SubZero and we kept the stainless look to break up the walnut some. The microwave is a counter sitting Panasonic with a custom wood trim (made by Cabico) and the vent hood is from Zephyr.

Custom kitchen with hammered copper sink, light turquoise Arts and Craft inspired tile and sangria colored cabinets
Réalisation d'une cuisine américaine parallèle bohème de taille moyenne avec un évier de ferme, un placard à porte shaker, des portes de placard rouges, un plan de travail en quartz modifié, une crédence bleue, une crédence en céramique et plan de travail noir.
Réalisation d'une cuisine américaine parallèle bohème de taille moyenne avec un évier de ferme, un placard à porte shaker, des portes de placard rouges, un plan de travail en quartz modifié, une crédence bleue, une crédence en céramique et plan de travail noir.

Beautiful Handleless Open Plan Kitchen in Lava Grey Satin Lacquer Finish. A stunning accent wall adds a bold feel to the space.
Cette image montre une cuisine américaine parallèle design de taille moyenne avec un placard à porte plane, des portes de placard grises, îlot, un sol gris, un électroménager en acier inoxydable, parquet clair et plafond verrière.
Cette image montre une cuisine américaine parallèle design de taille moyenne avec un placard à porte plane, des portes de placard grises, îlot, un sol gris, un électroménager en acier inoxydable, parquet clair et plafond verrière.

This kitchen while modern and updated still has rustic elements (bar for example).
Pendants provide a great lighting for the countertop, whille making a bold architectural statement in the kitchen.
We love the modern but classic red cabinets.
While this cabin is small in square footage. The dining/kitchen/family room open up to each other. The windows help to flood in natural lighting, while providing beautiful views to the majestic mountains just right outside.
Photographer: Jason Dewey
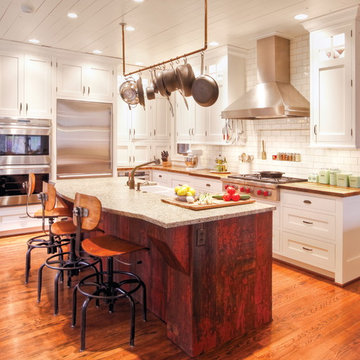
Cette photo montre une cuisine parallèle chic fermée et de taille moyenne avec un évier de ferme, un placard à porte shaker, des portes de placard blanches, un plan de travail en bois, une crédence blanche, une crédence en céramique, un électroménager en acier inoxydable, un sol en bois brun et îlot.

Aménagement d'une grande cuisine américaine parallèle moderne avec un évier encastré, un placard à porte plane, des portes de placard grises, un plan de travail en béton, une crédence beige, un électroménager en acier inoxydable, parquet clair et îlot.

Cette image montre une petite cuisine parallèle rustique fermée avec un évier 2 bacs, un placard à porte affleurante, des portes de placard jaunes, un plan de travail en granite, une crédence marron, un électroménager de couleur et parquet foncé.
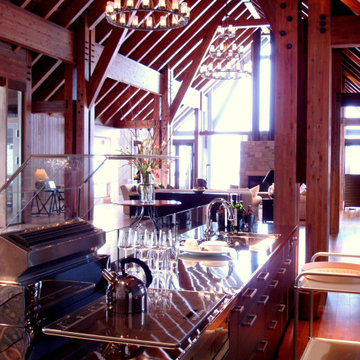
水上高原のヴィラ|オープンキッチン
オープンタイプのキッチンです。
IHヒータの排気は前面の吸込み口から床下のダクトを通して排気されるようになっています。
Exemple d'une grande cuisine ouverte parallèle chic avec des portes de placard marrons, un plan de travail en inox, un sol en contreplaqué, îlot et un sol marron.
Exemple d'une grande cuisine ouverte parallèle chic avec des portes de placard marrons, un plan de travail en inox, un sol en contreplaqué, îlot et un sol marron.

This Berwyn Bungalow kept its charm when it expanded into the home's back porch. Quarter-sawn oak and custom stained glass (handcrafted by the homeowner) were incorporate into the new space that now accommodates a modern lifestyle.
Photo Credits: Stephanie Bullwinkel
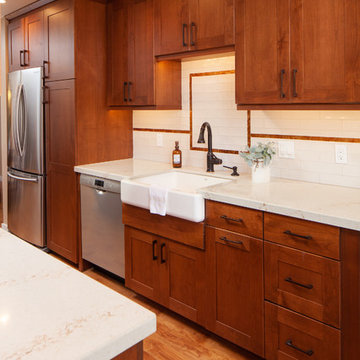
Idée de décoration pour une cuisine américaine parallèle vintage de taille moyenne avec un évier de ferme, un placard à porte shaker, des portes de placard marrons, un plan de travail en quartz modifié, une crédence blanche, une crédence en céramique, un électroménager en acier inoxydable, un sol en bois brun, îlot, un sol marron et un plan de travail blanc.

Old world charm service area. Warm cabinets with glass display fronts. Brick side wall and mahogany flooring.
Inspiration pour une petite arrière-cuisine parallèle vintage en bois foncé avec un plan de travail en granite, îlot, un évier encastré, un placard avec porte à panneau surélevé, une crédence marron, une crédence en terre cuite, un électroménager blanc et un sol en bois brun.
Inspiration pour une petite arrière-cuisine parallèle vintage en bois foncé avec un plan de travail en granite, îlot, un évier encastré, un placard avec porte à panneau surélevé, une crédence marron, une crédence en terre cuite, un électroménager blanc et un sol en bois brun.
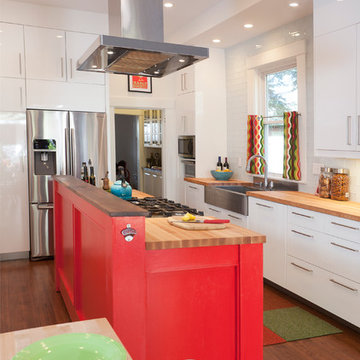
Matt Rose Photography
Idée de décoration pour une cuisine américaine parallèle design avec un évier de ferme, un placard à porte plane, des portes de placard blanches, un plan de travail en bois, une crédence blanche, parquet foncé et îlot.
Idée de décoration pour une cuisine américaine parallèle design avec un évier de ferme, un placard à porte plane, des portes de placard blanches, un plan de travail en bois, une crédence blanche, parquet foncé et îlot.
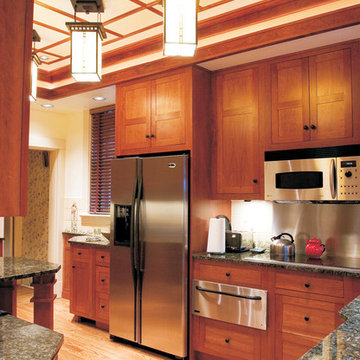
Inspiration pour une petite cuisine parallèle craftsman en bois brun fermée avec un évier encastré, un placard à porte shaker, un plan de travail en granite, une crédence blanche, une crédence en céramique, un électroménager en acier inoxydable, parquet clair et une péninsule.
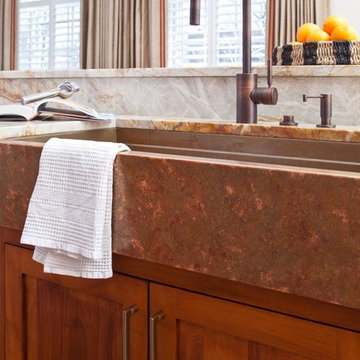
Gordon Gregory Photography
Exemple d'une petite cuisine ouverte parallèle craftsman en bois brun avec un évier de ferme, un placard à porte shaker, un plan de travail en quartz, une crédence en dalle de pierre, un électroménager en acier inoxydable et îlot.
Exemple d'une petite cuisine ouverte parallèle craftsman en bois brun avec un évier de ferme, un placard à porte shaker, un plan de travail en quartz, une crédence en dalle de pierre, un électroménager en acier inoxydable et îlot.

Two tone kitchen: Walnut lowers, large format porcelain back splash stacked with glossy laminate uppers. Stainless steel appliances. White quartz countertop, picture window looks out onto rear deck. 4" lights, 6" speakers. countertop air switches.
Idées déco de cuisines rouges parallèles
1