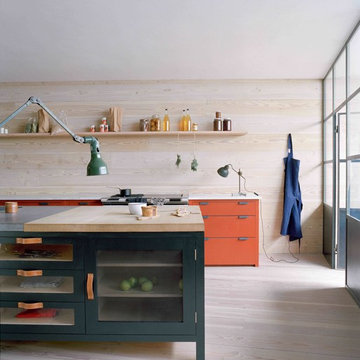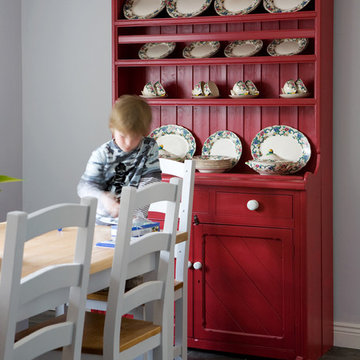Idées déco de cuisines rouges
Trier par :
Budget
Trier par:Populaires du jour
41 - 60 sur 29 358 photos
1 sur 4

Michael Gullon, Phoenix Photographic
Cette photo montre une arrière-cuisine chic en L avec des portes de placards vertess, un plan de travail en granite et un placard avec porte à panneau surélevé.
Cette photo montre une arrière-cuisine chic en L avec des portes de placards vertess, un plan de travail en granite et un placard avec porte à panneau surélevé.
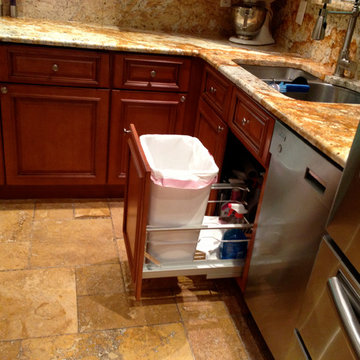
Using a rev-a-shelf pullout trash can, they hit this away under the sink.
Cette photo montre une cuisine méditerranéenne.
Cette photo montre une cuisine méditerranéenne.
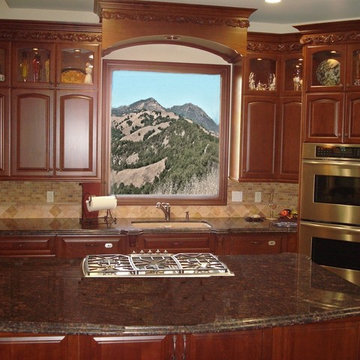
New large Estate custom Home on 1/2 acre lot http://ZenArchitect.com
Cette image montre une cuisine ouverte parallèle traditionnelle en bois foncé de taille moyenne avec un évier encastré, un placard avec porte à panneau surélevé, un plan de travail en granite, une crédence multicolore, une crédence en carrelage de pierre, un électroménager en acier inoxydable, îlot, un sol en carrelage de céramique et un sol beige.
Cette image montre une cuisine ouverte parallèle traditionnelle en bois foncé de taille moyenne avec un évier encastré, un placard avec porte à panneau surélevé, un plan de travail en granite, une crédence multicolore, une crédence en carrelage de pierre, un électroménager en acier inoxydable, îlot, un sol en carrelage de céramique et un sol beige.
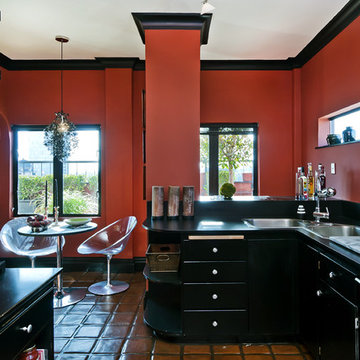
Idées déco pour une cuisine éclectique avec un évier posé et des portes de placard noires.

Modern Kitchen, modern design, kitchen design, custom hood, red tile, black and white kitchen, interior design,
Idée de décoration pour une cuisine américaine bicolore design avec une crédence rouge, un électroménager en acier inoxydable, un placard à porte shaker, un plan de travail en quartz modifié, un sol en bois brun, 2 îlots, un plan de travail blanc et un plafond à caissons.
Idée de décoration pour une cuisine américaine bicolore design avec une crédence rouge, un électroménager en acier inoxydable, un placard à porte shaker, un plan de travail en quartz modifié, un sol en bois brun, 2 îlots, un plan de travail blanc et un plafond à caissons.

modern white kitchen with an asian twist - concrete and glass countertops - back painted glass backsplash
andy ellis photography
Réalisation d'une cuisine ouverte design en U de taille moyenne avec un évier 2 bacs, un placard à porte plane, des portes de placard blanches, un plan de travail en béton, une crédence verte, une crédence en feuille de verre, un électroménager en acier inoxydable, tomettes au sol et une péninsule.
Réalisation d'une cuisine ouverte design en U de taille moyenne avec un évier 2 bacs, un placard à porte plane, des portes de placard blanches, un plan de travail en béton, une crédence verte, une crédence en feuille de verre, un électroménager en acier inoxydable, tomettes au sol et une péninsule.
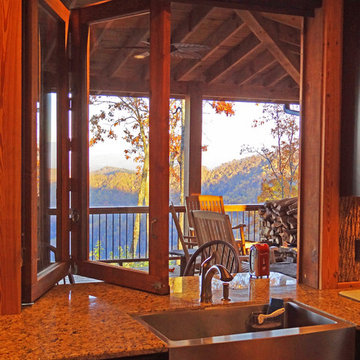
The operation of the bi-fold window over a seamless counter incorporates a natural transition and relationship to the adjoining covered porch. Essentially the kitchen with the extended counter becomes an interactive bar top bringing the outdoor in and indoor out.
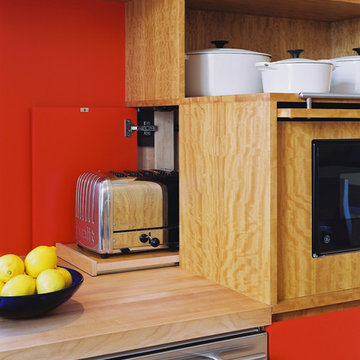
We transformed a 1920s French Provincial-style home to accommodate a family of five with guest quarters. The family frequently entertains and loves to cook. This, along with their extensive modern art collection and Scandinavian aesthetic informed the clean, lively palette.

Mid-Century Modern Kitchen Remodel in Seattle featuring mirrored backsplash with Cherry cabinets and Marmoleum flooring.
Jeff Beck Photography
Cette image montre une cuisine vintage en bois brun et L de taille moyenne avec un placard à porte plane, un électroménager en acier inoxydable, une crédence miroir, un évier encastré, îlot, un plan de travail en surface solide, un sol en linoléum et un sol rouge.
Cette image montre une cuisine vintage en bois brun et L de taille moyenne avec un placard à porte plane, un électroménager en acier inoxydable, une crédence miroir, un évier encastré, îlot, un plan de travail en surface solide, un sol en linoléum et un sol rouge.

Inspiration pour une cuisine américaine grise et rose traditionnelle en L avec un évier de ferme, un placard à porte shaker, des portes de placard marrons, une crédence multicolore, une crédence en carrelage métro, un électroménager en acier inoxydable, un sol en bois brun, îlot et un plan de travail blanc.

Jacob Snavely
Cette image montre une cuisine marine avec un placard à porte shaker, des portes de placard blanches, une crédence en bois, un électroménager en acier inoxydable, un plan de travail blanc, une crédence beige, parquet clair, un sol beige, plan de travail en marbre, îlot et fenêtre au-dessus de l'évier.
Cette image montre une cuisine marine avec un placard à porte shaker, des portes de placard blanches, une crédence en bois, un électroménager en acier inoxydable, un plan de travail blanc, une crédence beige, parquet clair, un sol beige, plan de travail en marbre, îlot et fenêtre au-dessus de l'évier.

In our world of kitchen design, it’s lovely to see all the varieties of styles come to life. From traditional to modern, and everything in between, we love to design a broad spectrum. Here, we present a two-tone modern kitchen that has used materials in a fresh and eye-catching way. With a mix of finishes, it blends perfectly together to create a space that flows and is the pulsating heart of the home.
With the main cooking island and gorgeous prep wall, the cook has plenty of space to work. The second island is perfect for seating – the three materials interacting seamlessly, we have the main white material covering the cabinets, a short grey table for the kids, and a taller walnut top for adults to sit and stand while sipping some wine! I mean, who wouldn’t want to spend time in this kitchen?!
Cabinetry
With a tuxedo trend look, we used Cabico Elmwood New Haven door style, walnut vertical grain in a natural matte finish. The white cabinets over the sink are the Ventura MDF door in a White Diamond Gloss finish.
Countertops
The white counters on the perimeter and on both islands are from Caesarstone in a Frosty Carrina finish, and the added bar on the second countertop is a custom walnut top (made by the homeowner!) with a shorter seated table made from Caesarstone’s Raw Concrete.
Backsplash
The stone is from Marble Systems from the Mod Glam Collection, Blocks – Glacier honed, in Snow White polished finish, and added Brass.
Fixtures
A Blanco Precis Silgranit Cascade Super Single Bowl Kitchen Sink in White works perfect with the counters. A Waterstone transitional pulldown faucet in New Bronze is complemented by matching water dispenser, soap dispenser, and air switch. The cabinet hardware is from Emtek – their Trinity pulls in brass.
Appliances
The cooktop, oven, steam oven and dishwasher are all from Miele. The dishwashers are paneled with cabinetry material (left/right of the sink) and integrate seamlessly Refrigerator and Freezer columns are from SubZero and we kept the stainless look to break up the walnut some. The microwave is a counter sitting Panasonic with a custom wood trim (made by Cabico) and the vent hood is from Zephyr.
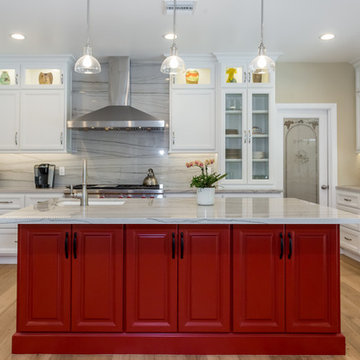
Réalisation d'une grande cuisine ouverte tradition en U avec un évier de ferme, un placard avec porte à panneau encastré, des portes de placard blanches, un plan de travail en quartz modifié, une crédence grise, une crédence en dalle de pierre, un électroménager en acier inoxydable, un sol en bois brun, îlot, un sol marron et un plan de travail gris.
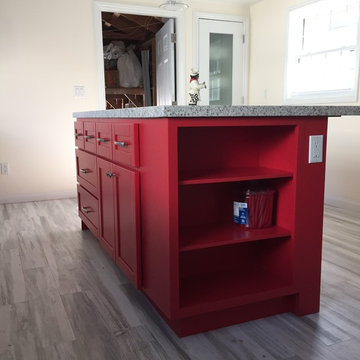
Idées déco pour une cuisine classique en L de taille moyenne avec un placard à porte shaker, des portes de placard grises, un plan de travail en granite, une crédence beige, une crédence en carreau de verre, un sol en vinyl, îlot et un sol marron.

by Brian Walters
Inspiration pour une cuisine américaine traditionnelle en L et bois brun de taille moyenne avec un placard à porte shaker, une crédence beige, un électroménager en acier inoxydable, un évier encastré, un plan de travail en granite, une crédence en carrelage de pierre, parquet clair, îlot et un sol beige.
Inspiration pour une cuisine américaine traditionnelle en L et bois brun de taille moyenne avec un placard à porte shaker, une crédence beige, un électroménager en acier inoxydable, un évier encastré, un plan de travail en granite, une crédence en carrelage de pierre, parquet clair, îlot et un sol beige.
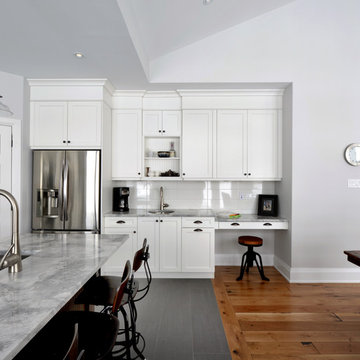
designed by Heather Stevens
Réalisation d'une cuisine design avec un électroménager en acier inoxydable, un plan de travail en granite, un placard à porte shaker, des portes de placard blanches et une crédence blanche.
Réalisation d'une cuisine design avec un électroménager en acier inoxydable, un plan de travail en granite, un placard à porte shaker, des portes de placard blanches et une crédence blanche.

The designer took a cue from the surrounding natural elements, utilizing richly colored cabinetry to complement the ceiling’s rustic wood beams. The combination of the rustic floor and ceilings with the rich cabinetry creates a warm, natural space that communicates an inviting mood.
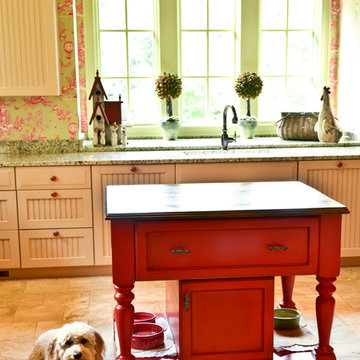
Sunny Rousette Photography
Aménagement d'une cuisine classique avec des portes de placard beiges, un placard à porte affleurante, un plan de travail en granite, une crédence verte, une crédence en dalle de pierre, un sol en marbre, îlot et un plan de travail vert.
Aménagement d'une cuisine classique avec des portes de placard beiges, un placard à porte affleurante, un plan de travail en granite, une crédence verte, une crédence en dalle de pierre, un sol en marbre, îlot et un plan de travail vert.
Idées déco de cuisines rouges
3
