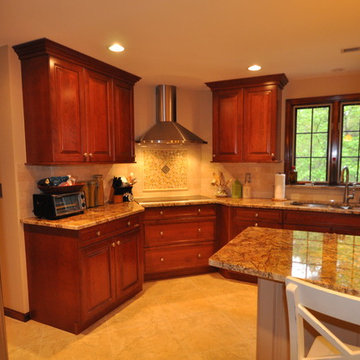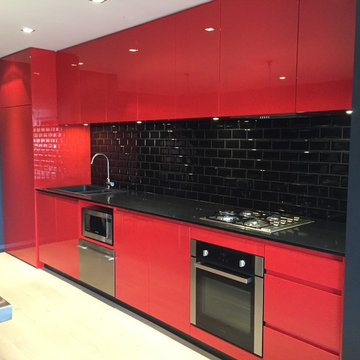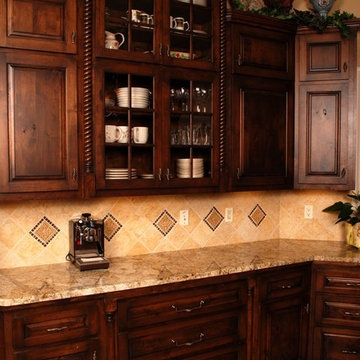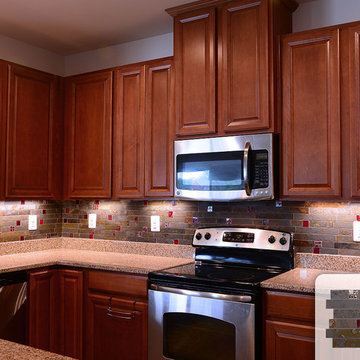Idées déco de cuisines rouges
Trier par :
Budget
Trier par:Populaires du jour
1 - 20 sur 105 photos
1 sur 5
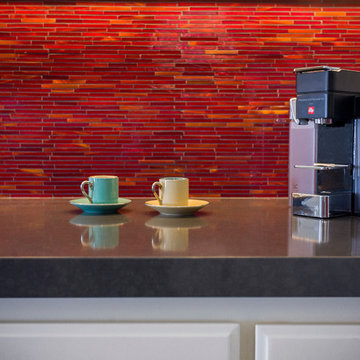
Cette photo montre une cuisine chic en L avec des portes de placard blanches, une crédence rouge, un électroménager en acier inoxydable, un sol en carrelage de porcelaine, un plan de travail en quartz modifié, une crédence en carreau de verre et un plan de travail gris.
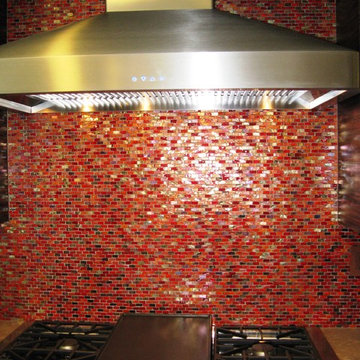
Exemple d'une grande cuisine américaine tendance en L et bois foncé avec un placard à porte plane, une crédence rouge, une crédence en mosaïque, un électroménager en acier inoxydable et îlot.
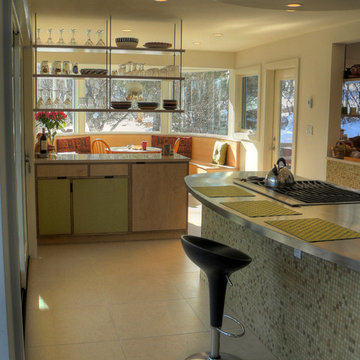
cabinets made by Kerf Design
Ann Sacks floor tile
site built hanging shelves
Contractor: Blue Spruce Construction
Exemple d'une cuisine tendance avec des portes de placards vertess, un plan de travail en inox et un placard à porte plane.
Exemple d'une cuisine tendance avec des portes de placards vertess, un plan de travail en inox et un placard à porte plane.
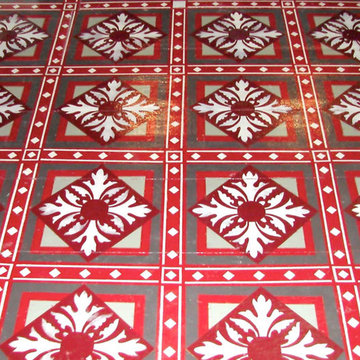
Idées déco pour une grande cuisine américaine bord de mer avec un placard à porte plane, parquet peint et îlot.
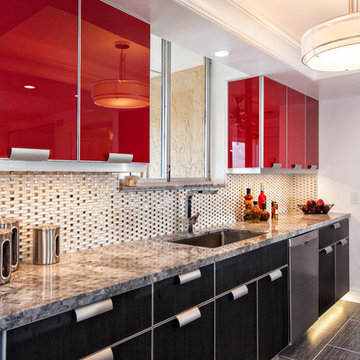
Sand Castle Kitchens & More, LLC
Exemple d'une cuisine parallèle moderne de taille moyenne avec un évier encastré, un placard à porte vitrée, des portes de placard rouges, un plan de travail en granite, une crédence blanche, une crédence en carreau de verre, un électroménager en acier inoxydable, un sol en carrelage de porcelaine et aucun îlot.
Exemple d'une cuisine parallèle moderne de taille moyenne avec un évier encastré, un placard à porte vitrée, des portes de placard rouges, un plan de travail en granite, une crédence blanche, une crédence en carreau de verre, un électroménager en acier inoxydable, un sol en carrelage de porcelaine et aucun îlot.

This newly construction Victorian styled Home has an open floor plan and takes advantage of it's spectacular oven view. Hand distressed cabinetry was designed to accommodate an open floor plan.
The large center Island separates the work side of the kitchen but adds visual interest by adding open shelving to the back of the island. The large peninsula bar was added to hide a structural column and divides the great room from the kitchen.
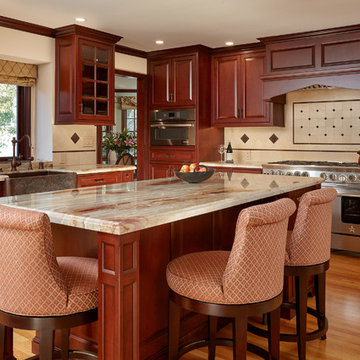
LCID Interior Design; Bill Fry Construction
Inspiration pour une cuisine ouverte traditionnelle en L et bois foncé avec un évier de ferme, un placard avec porte à panneau surélevé, une crédence beige, un électroménager en acier inoxydable, un sol en bois brun, îlot et un sol marron.
Inspiration pour une cuisine ouverte traditionnelle en L et bois foncé avec un évier de ferme, un placard avec porte à panneau surélevé, une crédence beige, un électroménager en acier inoxydable, un sol en bois brun, îlot et un sol marron.

Palo Alto Traditional Kitchen Renovation as part of whole home renovation. This classic kitchen made of cherry wood includes a built in hood vent, a copper farmhouse sink, an elegant large kitchen island, oil rubbed bronze faucets, a window over the kitchen sink, and recessed lighting. Notice Landmark Metalcoat accent tiles on the backsplash.
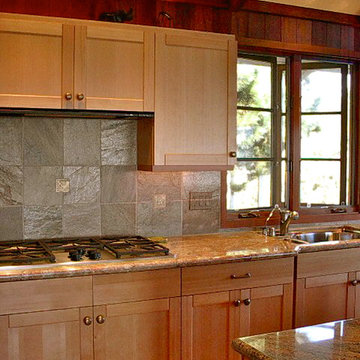
Kitchen, family, living room and powder room complete remodel. Carbonized bamboo floors laid on the diagonal, hemlock cabinetry, slate backsplash with Anne Sacks bronze center tiles, Juperana granite.
Photo by Terri Wolfson
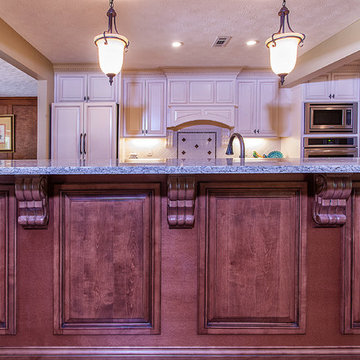
Idées déco pour une grande cuisine ouverte parallèle et encastrable classique avec un évier 2 bacs, un placard avec porte à panneau surélevé, des portes de placard beiges, un plan de travail en granite, une crédence blanche, un sol en calcaire et aucun îlot.
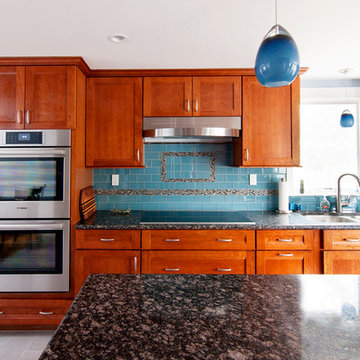
Exemple d'une grande cuisine ouverte parallèle craftsman en bois brun avec un évier 2 bacs, un placard à porte shaker, un plan de travail en granite, une crédence bleue, une crédence en carreau de verre, un électroménager en acier inoxydable, un sol en carrelage de céramique, îlot, un sol gris et plan de travail noir.
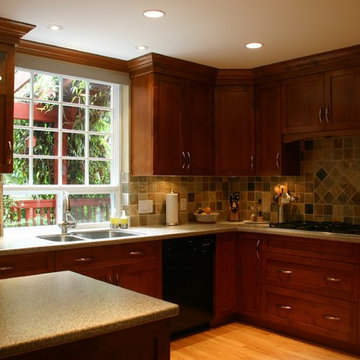
Aménagement d'une cuisine américaine craftsman en L et bois foncé de taille moyenne avec un évier 2 bacs, un placard avec porte à panneau encastré, un plan de travail en surface solide, une crédence marron, une crédence en carrelage de pierre, un électroménager en acier inoxydable et parquet clair.
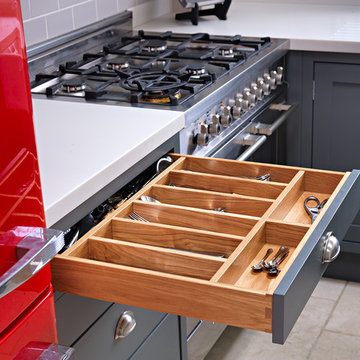
Dovetailed solid oak compartmentalised cutlery drawer
Photos by Adam Butler
Aménagement d'une cuisine classique.
Aménagement d'une cuisine classique.
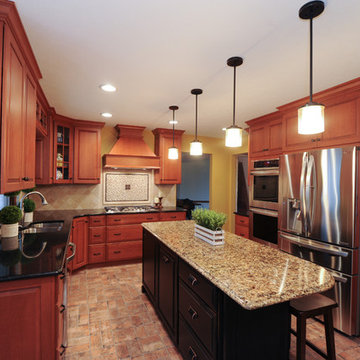
Exemple d'une grande cuisine chic en L et bois brun avec un évier encastré, un placard avec porte à panneau encastré, un plan de travail en granite, une crédence en carreau de ciment, un électroménager en acier inoxydable, un sol en brique et îlot.
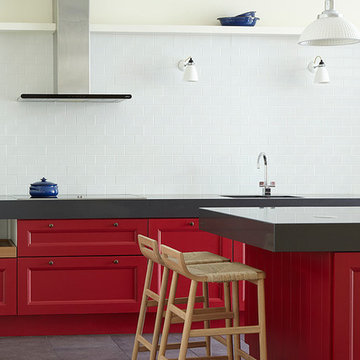
Inspiration pour une cuisine traditionnelle avec un placard avec porte à panneau encastré, des portes de placard rouges, une crédence blanche, une crédence en carrelage métro, un électroménager en acier inoxydable et îlot.
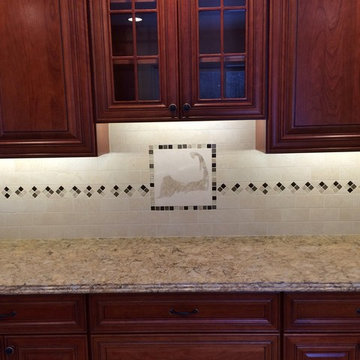
Dynasty Cabinetry by Omega. Cherry with Artesia door style, Mandarin finish with Coffee glaze.
Marmol Crema Marfil 3x6 wall tile with Glass mosaic accent. Custom Cape Cod map. All tile work by Turek Tile, S. Yarmouth MA.
Idées déco de cuisines rouges
1
