Idées déco de cuisines scandinaves avec un placard à porte persienne
Trier par :
Budget
Trier par:Populaires du jour
1 - 20 sur 43 photos
1 sur 3
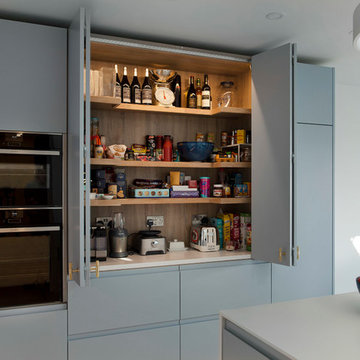
Modern apartment fit-out with a new custom-made kitchen finished in a bright vibrant blue. Quartz Worktop completes the look.
Aménagement d'une cuisine américaine scandinave en L de taille moyenne avec un placard à porte persienne, des portes de placard bleues, un plan de travail en quartz, une crédence blanche, un électroménager en acier inoxydable, parquet clair, îlot et un plan de travail blanc.
Aménagement d'une cuisine américaine scandinave en L de taille moyenne avec un placard à porte persienne, des portes de placard bleues, un plan de travail en quartz, une crédence blanche, un électroménager en acier inoxydable, parquet clair, îlot et un plan de travail blanc.
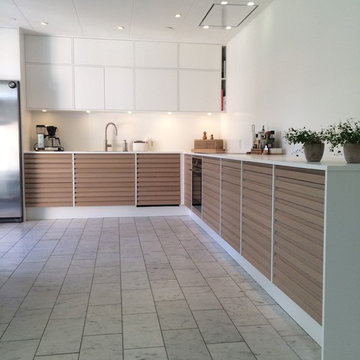
AUBO køkken i et mix af model Siena Mat Hvid & Latte Oak Line
Exemple d'une grande cuisine scandinave en bois brun et L avec une crédence blanche, aucun îlot, un placard à porte persienne, un évier posé, un électroménager en acier inoxydable, un sol gris et un plan de travail blanc.
Exemple d'une grande cuisine scandinave en bois brun et L avec une crédence blanche, aucun îlot, un placard à porte persienne, un évier posé, un électroménager en acier inoxydable, un sol gris et un plan de travail blanc.
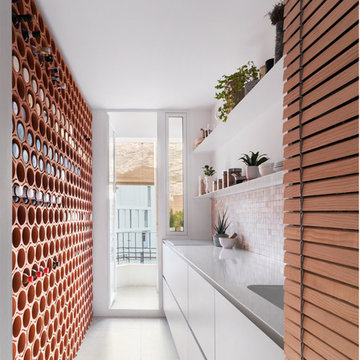
Una cocina funcional, con gran capacidad de almacenamiento y en la que exponen objetos decorativos, especies, plantas aromáticas y con El Carmen de fondo como fondo de visión permanente.
Fotografía. Adrián Mora
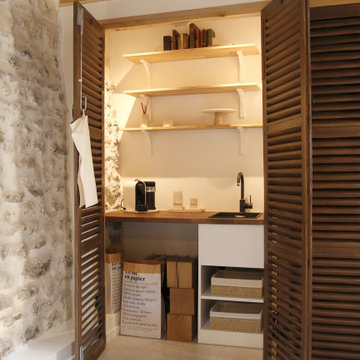
Exemple d'une cuisine scandinave avec un plan de travail en bois, un sol en carrelage de céramique et un placard à porte persienne.
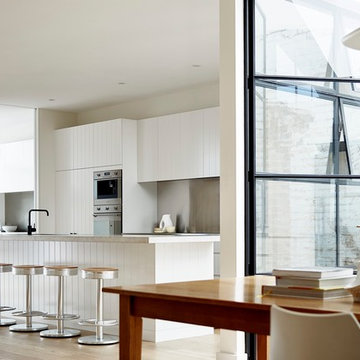
Justin Alexander
Aménagement d'une grande cuisine ouverte linéaire scandinave avec un placard à porte persienne, des portes de placard blanches, un plan de travail en calcaire, une crédence grise, un électroménager en acier inoxydable, parquet clair, îlot, un sol marron et un plan de travail blanc.
Aménagement d'une grande cuisine ouverte linéaire scandinave avec un placard à porte persienne, des portes de placard blanches, un plan de travail en calcaire, une crédence grise, un électroménager en acier inoxydable, parquet clair, îlot, un sol marron et un plan de travail blanc.
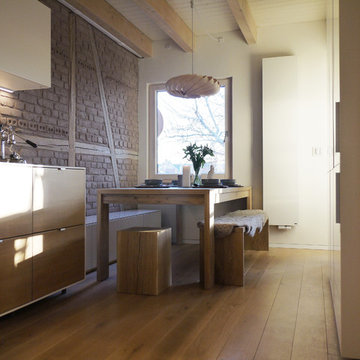
Modernisiertes Dachgeschoss mit natürlichem, nordischen Look. Dank massiven Holzdielen und Möbeln aus Eiche mit der charakteristischen Zeichnung ist es gemütlich. Klare Linien und kühle, gedeckte Farben liefern einen stylischen Kontrast. Die Küche ist von IKEA Method und mit individuell angefertigten Fronten aus Eiche versehen.
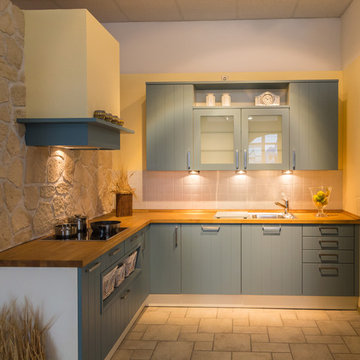
Cette image montre une cuisine nordique en L de taille moyenne avec un placard à porte persienne et un plan de travail en bois.
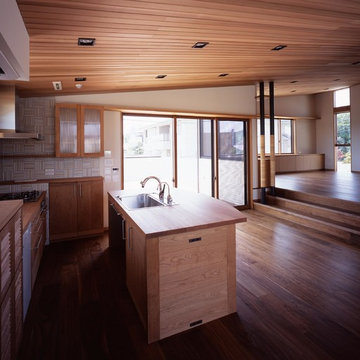
House in OKAYAMA
Cette image montre une cuisine ouverte parallèle nordique avec un évier 1 bac, un placard à porte persienne, un plan de travail en bois, une crédence marron, une crédence en bois, un électroménager en acier inoxydable, parquet foncé, îlot et un sol marron.
Cette image montre une cuisine ouverte parallèle nordique avec un évier 1 bac, un placard à porte persienne, un plan de travail en bois, une crédence marron, une crédence en bois, un électroménager en acier inoxydable, parquet foncé, îlot et un sol marron.
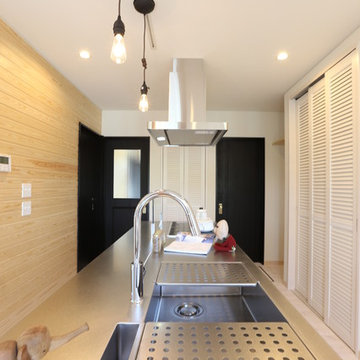
オーダーキッチンを中心にした、太陽と自然素材に溢れるシックな空間 photo by Hitomi Mese
Idée de décoration pour une cuisine ouverte linéaire nordique avec un évier intégré, un placard à porte persienne, des portes de placard blanches, un plan de travail en inox, une crédence en bois, parquet clair et îlot.
Idée de décoration pour une cuisine ouverte linéaire nordique avec un évier intégré, un placard à porte persienne, des portes de placard blanches, un plan de travail en inox, une crédence en bois, parquet clair et îlot.
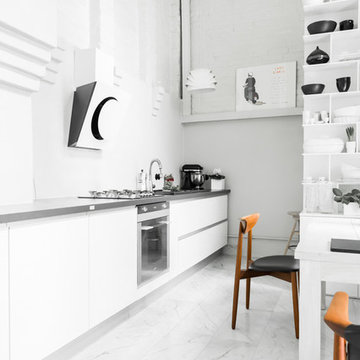
Interior design: Loft Kolasiński
Furniture design: Loft Kolasiński
Photos: Karolina Bąk
Idées déco pour une grande cuisine linéaire scandinave fermée avec un évier 2 bacs, un placard à porte persienne, des portes de placard blanches, un plan de travail en granite, une crédence blanche, un électroménager en acier inoxydable, un sol en marbre et aucun îlot.
Idées déco pour une grande cuisine linéaire scandinave fermée avec un évier 2 bacs, un placard à porte persienne, des portes de placard blanches, un plan de travail en granite, une crédence blanche, un électroménager en acier inoxydable, un sol en marbre et aucun îlot.
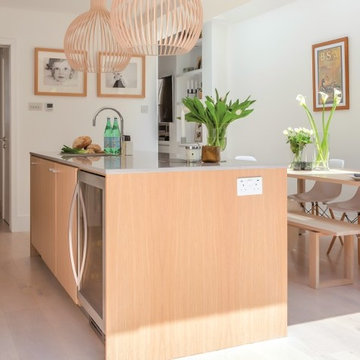
Aménagement d'une cuisine américaine linéaire scandinave de taille moyenne avec un évier intégré, un placard à porte persienne, des portes de placard blanches, un plan de travail en surface solide, une crédence rose, une crédence en céramique, un électroménager en acier inoxydable, un sol en linoléum, îlot et un sol blanc.
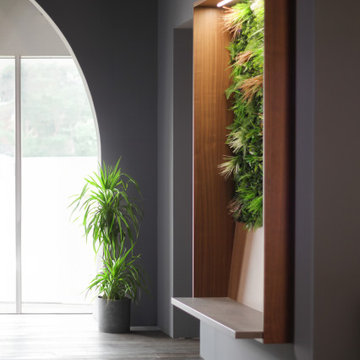
Craftsmanship Meets Innovation: Walnut Fronts with a Grooved Texture
The design journey begins with the selection of Walnut Fronts, chosen for their natural beauty and enhanced by a distinctive grooved texture. This choice was intentional, aiming to bring warmth and depth into the kitchen space. The application of a special metallic lacquer introduces a subtle contrast, adding an extra layer of sophistication and elegance to the design.
Functionality Redefined: The Honed Countertop
Central to the design is the honed Countertop, featuring an island top that cleverly opens and closes. This element is not just a testament to beauty but also to functionality, offering versatility in kitchen use — whether for meal preparation or as an inviting space for gathering, or as a smart prep space with a hidden Bocchi Ceramic Sink.
The Latest in Culinary Excellence: Gaggenau 200 Series
Complementing the aesthetic elements are the Gaggenau 200 series appliances, a choice that reflects our commitment to integrating the latest in culinary technology. These appliances not only enhance the kitchen's functionality but also embody the cutting-edge design and innovation that our clients expect.
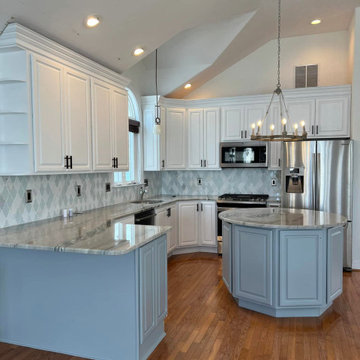
Another kitchen renovation project from kitchen and bath experts in NJ. This project was completed in 2022
Inspiration pour une arrière-cuisine nordique en U de taille moyenne avec un évier 1 bac, un placard à porte persienne, des portes de placard grises, un plan de travail en granite, une crédence marron, une crédence en feuille de verre, un électroménager de couleur, parquet foncé, îlot, un sol rouge, un plan de travail gris et un plafond voûté.
Inspiration pour une arrière-cuisine nordique en U de taille moyenne avec un évier 1 bac, un placard à porte persienne, des portes de placard grises, un plan de travail en granite, une crédence marron, une crédence en feuille de verre, un électroménager de couleur, parquet foncé, îlot, un sol rouge, un plan de travail gris et un plafond voûté.
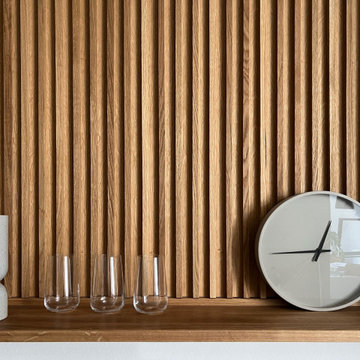
Aménagement d'une petite cuisine linéaire scandinave en bois clair avec un placard à porte persienne et une crédence beige.
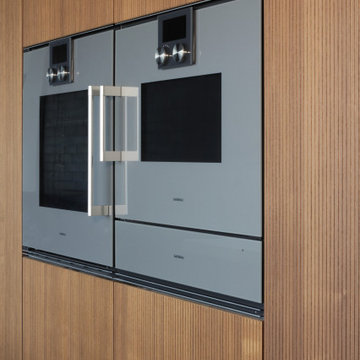
Craftsmanship Meets Innovation: Walnut Fronts with a Grooved Texture
The design journey begins with the selection of Walnut Fronts, chosen for their natural beauty and enhanced by a distinctive grooved texture. This choice was intentional, aiming to bring warmth and depth into the kitchen space. The application of a special metallic lacquer introduces a subtle contrast, adding an extra layer of sophistication and elegance to the design.
Functionality Redefined: The Honed Countertop
Central to the design is the honed Countertop, featuring an island top that cleverly opens and closes. This element is not just a testament to beauty but also to functionality, offering versatility in kitchen use — whether for meal preparation or as an inviting space for gathering, or as a smart prep space with a hidden Bocchi Ceramic Sink.
The Latest in Culinary Excellence: Gaggenau 200 Series
Complementing the aesthetic elements are the Gaggenau 200 series appliances, a choice that reflects our commitment to integrating the latest in culinary technology. These appliances not only enhance the kitchen's functionality but also embody the cutting-edge design and innovation that our clients expect.
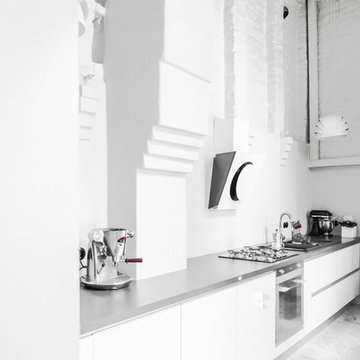
Interior design: Loft Kolasiński
Furniture design: Loft Kolasiński
Photos: Karolina Bąk
Cette image montre une grande cuisine linéaire nordique fermée avec un évier 2 bacs, un placard à porte persienne, des portes de placard blanches, un plan de travail en granite, une crédence blanche, un électroménager en acier inoxydable, un sol en marbre et aucun îlot.
Cette image montre une grande cuisine linéaire nordique fermée avec un évier 2 bacs, un placard à porte persienne, des portes de placard blanches, un plan de travail en granite, une crédence blanche, un électroménager en acier inoxydable, un sol en marbre et aucun îlot.
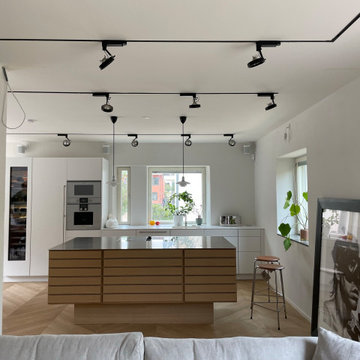
Köksön i ek är vald i Form 1. Form 1 är Multiforms första originalkök i trä. Med sitt ikoniska utseende står köket som symbol för den unika estetik och höga kvalitet som kännetecknar vårt arbete. Form 1 designades i Danmark 1982 och är resultatet av Carsten Michelsens vision om att skapa ett elegant, klassiskt och tidlöst kök av kompromisslösa material. I dag betraktas Form 1 som en modern dansk designklassiker, och den lättigenkännliga stilen finns i en lång rad lösningar för hela hemmet. Kombinationen av traditionellt snickarhantverk och känsla för minsta lilla detalj gör att Form 1 är designat och byggt för att hålla hela livet.
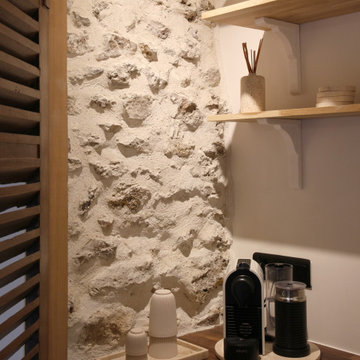
Aménagement d'une cuisine scandinave fermée avec un plan de travail en bois, un sol en carrelage de céramique, poutres apparentes et un placard à porte persienne.
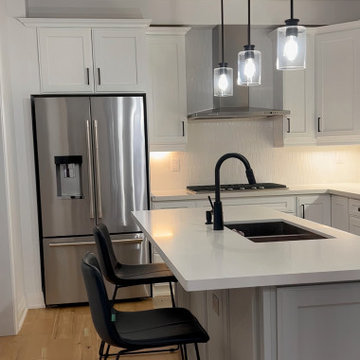
Inspiration pour une cuisine linéaire nordique fermée avec un évier encastré, un placard à porte persienne, des portes de placard blanches, plan de travail en marbre, une crédence blanche, une crédence en carrelage métro, un électroménager en acier inoxydable, sol en stratifié, îlot, un sol marron et un plan de travail blanc.
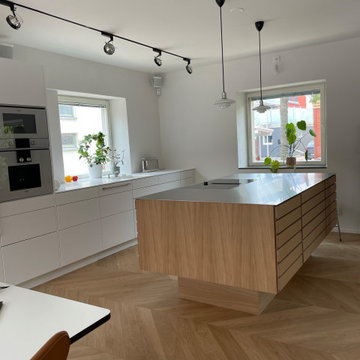
Köksön i ek är vald i Form 1. Form 1 är Multiforms första originalkök i trä. Med sitt ikoniska utseende står köket som symbol för den unika estetik och höga kvalitet som kännetecknar vårt arbete. Form 1 designades i Danmark 1982 och är resultatet av Carsten Michelsens vision om att skapa ett elegant, klassiskt och tidlöst kök av kompromisslösa material. I dag betraktas Form 1 som en modern dansk designklassiker, och den lättigenkännliga stilen finns i en lång rad lösningar för hela hemmet. Kombinationen av traditionellt snickarhantverk och känsla för minsta lilla detalj gör att Form 1 är designat och byggt för att hålla hela livet.
Idées déco de cuisines scandinaves avec un placard à porte persienne
1