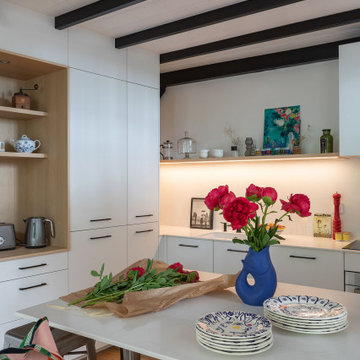Idées déco de cuisines scandinaves avec différents designs de plafond
Trier par :
Budget
Trier par:Populaires du jour
1 - 20 sur 1 567 photos
1 sur 3

Attention transformation spectaculaire !!
Cette cuisine est superbe, c’est vraiment tout ce que j’aime :
De belles pièces comme l’îlot en céramique effet marbre, la cuve sous plan, ou encore la hotte très large;
De la technologie avec la TV motorisée dissimulée dans son bloc et le puit de lumière piloté directement de son smartphone;
Une association intemporelle du blanc et du bois, douce et chaleureuse.
On se sent bien dans cette spacieuse cuisine, autant pour cuisiner que pour recevoir, ou simplement, prendre un café avec élégance.
Les travaux préparatoires (carrelage et peinture) ont été réalisés par la société ANB. Les photos ont été réalisées par Virginie HAMON.
Il me tarde de lire vos commentaires pour savoir ce que vous pensez de cette nouvelle création.
Et si vous aussi vous souhaitez transformer votre cuisine en cuisine de rêve, contactez-moi dès maintenant.
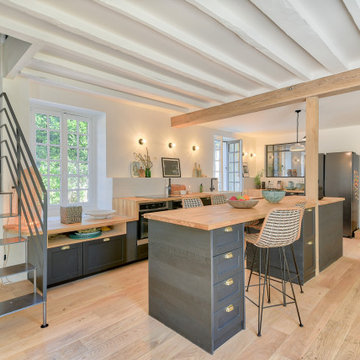
Idées déco pour une cuisine parallèle scandinave avec un placard à porte shaker, des portes de placard grises, un plan de travail en bois, un électroménager en acier inoxydable, parquet clair, îlot, un sol beige, un plan de travail beige et poutres apparentes.

Cuisine scandinave ouverte sur le salon, sous une véranda.
Meubles Ikea. Carreaux de ciment Bahya. Table AMPM. Chaises Eames. Suspension Made.com
© Delphine LE MOINE

Cette image montre une grande cuisine américaine parallèle et encastrable nordique avec un évier encastré, un placard à porte plane, des portes de placards vertess, un plan de travail en quartz, une crédence métallisée, une crédence en dalle métallique, parquet clair, îlot, un sol beige, un plan de travail blanc et un plafond en bois.

Cette image montre une cuisine linéaire nordique en bois brun avec un évier encastré, un placard à porte plane, un plan de travail en quartz modifié, une crédence blanche, une crédence en céramique, un électroménager en acier inoxydable, un sol en bois brun, îlot, un sol marron, un plan de travail blanc et un plafond voûté.

Exemple d'une cuisine américaine scandinave en L de taille moyenne avec un évier de ferme, un placard à porte plane, des portes de placard marrons, un plan de travail en quartz modifié, une crédence blanche, une crédence en céramique, un électroménager en acier inoxydable, parquet clair, îlot, un sol marron, un plan de travail blanc et un plafond voûté.

Idée de décoration pour une petite cuisine ouverte encastrable et blanche et bois nordique en U et bois brun avec un évier encastré, un placard à porte plane, un plan de travail en quartz modifié, une crédence verte, une crédence en céramique, parquet clair, une péninsule, un sol beige, un plan de travail blanc et un plafond décaissé.

Cette photo montre une grande cuisine américaine scandinave en L et bois clair avec un placard à porte shaker, un plan de travail en terrazzo, un électroménager en acier inoxydable, un sol en carrelage de porcelaine, îlot, un sol gris, un plan de travail blanc et un plafond en bois.
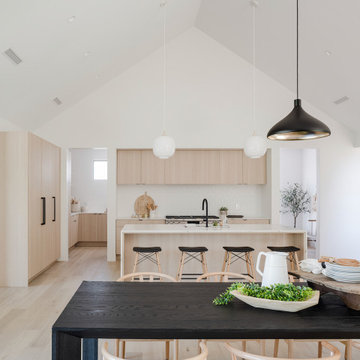
Open concept kitchen with prep kitchen/butler's pantry. Integrated appliances.
Inspiration pour une cuisine ouverte encastrable nordique en bois clair avec un évier 1 bac, un placard à porte plane, un plan de travail en quartz modifié, une crédence blanche, une crédence en carreau de porcelaine, parquet clair, îlot, un plan de travail blanc et un plafond voûté.
Inspiration pour une cuisine ouverte encastrable nordique en bois clair avec un évier 1 bac, un placard à porte plane, un plan de travail en quartz modifié, une crédence blanche, une crédence en carreau de porcelaine, parquet clair, îlot, un plan de travail blanc et un plafond voûté.
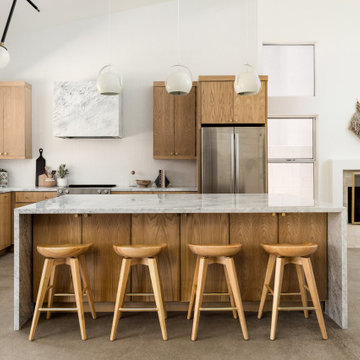
Exemple d'une cuisine scandinave en bois brun avec un placard à porte plane, plan de travail en marbre, une crédence blanche, une crédence en mosaïque, un électroménager en acier inoxydable, îlot, un sol gris, un plan de travail gris et un plafond voûté.

This Scandinavian-inspired kitchen flaunts minimalism and neutral colors. The result is a comfortable, relaxing space that just feels good. We opened up the dividing wall between the kitchen and living room to create a peninsula with seating, with an open-table look with an open-ended cabinet for displaying treasures. We used a white painted upper to lighten up the space, on top of beautiful blonde maple bases. An added wood fire-box and display cubby, create a cozy, yet sophisticated element that can be seen right as you enter the home. Check out the before shots!

Idées déco pour une grande cuisine américaine linéaire scandinave en bois foncé avec un évier posé, un placard à porte shaker, un plan de travail en quartz, une crédence blanche, une crédence en céramique, un sol en carrelage de céramique, îlot, un sol gris, plan de travail noir et un plafond voûté.

Inspiration pour une cuisine américaine nordique en L de taille moyenne avec un évier 1 bac, un placard à porte shaker, des portes de placard bleues, un plan de travail en granite, une crédence blanche, une crédence en céramique, un électroménager en acier inoxydable, parquet clair, îlot, un sol jaune, plan de travail noir et un plafond voûté.

Inspiration pour une cuisine ouverte nordique en U et bois clair de taille moyenne avec un évier intégré, un placard à porte plane, un plan de travail en béton, une crédence grise, une crédence en dalle de pierre, un électroménager en acier inoxydable, sol en béton ciré, une péninsule, un sol gris, un plan de travail gris et un plafond à caissons.

Cette image montre une grande cuisine linéaire nordique avec un évier 2 bacs, un placard à porte plane, des portes de placard blanches, un plan de travail en bois, une crédence grise, une crédence en mosaïque, un électroménager en acier inoxydable, un sol en vinyl, îlot, un sol marron, un plan de travail marron et un plafond voûté.
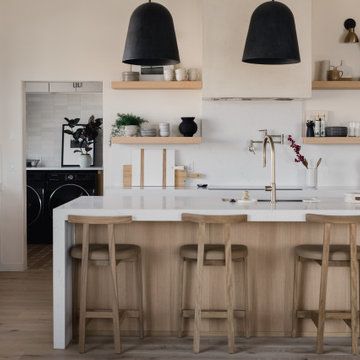
Scandinavian style new home build. Elements include plaster walls, exposed beams, arch details, open concept, floating shelves, built in features, integrated sinks, custom cabinetry, gold hardware, big windows, outdoor indoor living, and hardwood floors.

Amos Goldreich Architecture has completed an asymmetric brick extension that celebrates light and modern life for a young family in North London. The new layout gives the family distinct kitchen, dining and relaxation zones, and views to the large rear garden from numerous angles within the home.
The owners wanted to update the property in a way that would maximise the available space and reconnect different areas while leaving them clearly defined. Rather than building the common, open box extension, Amos Goldreich Architecture created distinctly separate yet connected spaces both externally and internally using an asymmetric form united by pale white bricks.
Previously the rear plan of the house was divided into a kitchen, dining room and conservatory. The kitchen and dining room were very dark; the kitchen was incredibly narrow and the late 90’s UPVC conservatory was thermally inefficient. Bringing in natural light and creating views into the garden where the clients’ children often spend time playing were both important elements of the brief. Amos Goldreich Architecture designed a large X by X metre box window in the centre of the sitting room that offers views from both the sitting area and dining table, meaning the clients can keep an eye on the children while working or relaxing.
Amos Goldreich Architecture enlivened and lightened the home by working with materials that encourage the diffusion of light throughout the spaces. Exposed timber rafters create a clever shelving screen, functioning both as open storage and a permeable room divider to maintain the connection between the sitting area and kitchen. A deep blue kitchen with plywood handle detailing creates balance and contrast against the light tones of the pale timber and white walls.
The new extension is clad in white bricks which help to bounce light around the new interiors, emphasise the freshness and newness, and create a clear, distinct separation from the existing part of the late Victorian semi-detached London home. Brick continues to make an impact in the patio area where Amos Goldreich Architecture chose to use Stone Grey brick pavers for their muted tones and durability. A sedum roof spans the entire extension giving a beautiful view from the first floor bedrooms. The sedum roof also acts to encourage biodiversity and collect rainwater.
Continues
Amos Goldreich, Director of Amos Goldreich Architecture says:
“The Framework House was a fantastic project to work on with our clients. We thought carefully about the space planning to ensure we met the brief for distinct zones, while also keeping a connection to the outdoors and others in the space.
“The materials of the project also had to marry with the new plan. We chose to keep the interiors fresh, calm, and clean so our clients could adapt their future interior design choices easily without the need to renovate the space again.”
Clients, Tom and Jennifer Allen say:
“I couldn’t have envisioned having a space like this. It has completely changed the way we live as a family for the better. We are more connected, yet also have our own spaces to work, eat, play, learn and relax.”
“The extension has had an impact on the entire house. When our son looks out of his window on the first floor, he sees a beautiful planted roof that merges with the garden.”
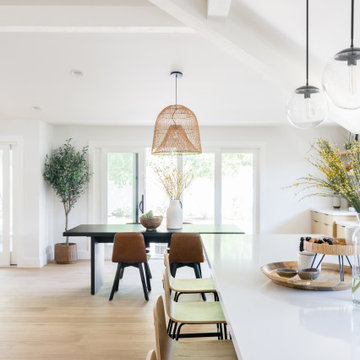
Cette photo montre une cuisine américaine scandinave en L de taille moyenne avec un évier de ferme, un placard à porte plane, des portes de placard marrons, un plan de travail en quartz modifié, une crédence blanche, une crédence en céramique, un électroménager en acier inoxydable, parquet clair, îlot, un sol marron, un plan de travail blanc et un plafond voûté.

中庭を中心にダイニングキッチンとリビングをL字に配した開放的な大空間。大きな開口部で、どこにいても家族の様子が伺える。中庭は子供や猫たちの格好の遊び場。フェンスは猫が脱走しない高さや桟の間隔、足がかりを作らないように、などの工夫がされている。
Idées déco pour une cuisine ouverte linéaire et encastrable scandinave en bois brun de taille moyenne avec un évier intégré, un plan de travail en surface solide, une crédence blanche, une crédence en céramique, un sol en contreplaqué, une péninsule, un plan de travail blanc, un sol marron et un plafond en papier peint.
Idées déco pour une cuisine ouverte linéaire et encastrable scandinave en bois brun de taille moyenne avec un évier intégré, un plan de travail en surface solide, une crédence blanche, une crédence en céramique, un sol en contreplaqué, une péninsule, un plan de travail blanc, un sol marron et un plafond en papier peint.
Idées déco de cuisines scandinaves avec différents designs de plafond
1
