Idées déco de cuisines sud-ouest américain en bois vieilli
Trier par :
Budget
Trier par:Populaires du jour
1 - 20 sur 107 photos
1 sur 3
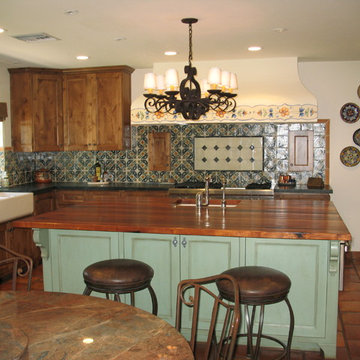
Larry Page Sr.
Exemple d'une grande cuisine américaine encastrable sud-ouest américain en bois vieilli et L avec un évier de ferme, un placard avec porte à panneau encastré, un plan de travail en bois, une crédence multicolore, une crédence en terre cuite, îlot et tomettes au sol.
Exemple d'une grande cuisine américaine encastrable sud-ouest américain en bois vieilli et L avec un évier de ferme, un placard avec porte à panneau encastré, un plan de travail en bois, une crédence multicolore, une crédence en terre cuite, îlot et tomettes au sol.
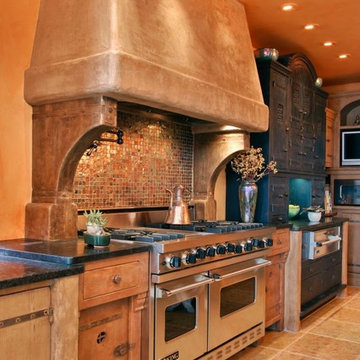
The joy is in the details of this eclectic kitchen - hand-forged hardware and hinges feel southwestern; tile backsplash and weathered range hood give a warm adobe feel; stainless elements add a contemporary punch.
To ask any questions of the artisan in terms of cabinetry or backsplash please click on the link (or visit Jory Brigham on custommade.com) and contact the Maker!
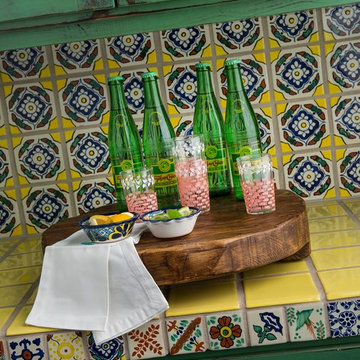
Open concept home built for entertaining, Spanish inspired colors & details, known as the Hacienda Chic style from Interior Designer Ashley Astleford, ASID, TBAE, BPN Photography: Dan Piassick of PiassickPhoto
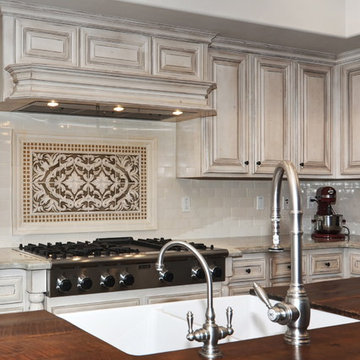
Grace plaque Encore Traditional Kitchen
Cette image montre une grande cuisine américaine sud-ouest américain en L et bois vieilli avec un évier de ferme, un placard avec porte à panneau surélevé, un plan de travail en bois, une crédence blanche, une crédence en céramique, un électroménager en acier inoxydable, parquet clair et îlot.
Cette image montre une grande cuisine américaine sud-ouest américain en L et bois vieilli avec un évier de ferme, un placard avec porte à panneau surélevé, un plan de travail en bois, une crédence blanche, une crédence en céramique, un électroménager en acier inoxydable, parquet clair et îlot.
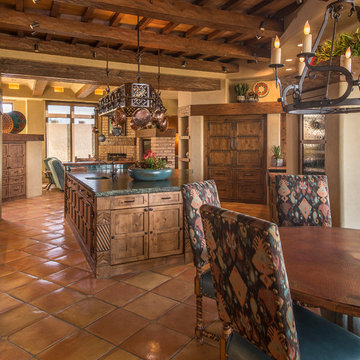
Large warm Kitchen & Breakfast room complete with custom copper topped round table & casual fabric & leather chairs. Teal is the accent color.
Idée de décoration pour une grande cuisine sud-ouest américain en bois vieilli avec un placard à porte plane, un plan de travail en surface solide, tomettes au sol et îlot.
Idée de décoration pour une grande cuisine sud-ouest américain en bois vieilli avec un placard à porte plane, un plan de travail en surface solide, tomettes au sol et îlot.
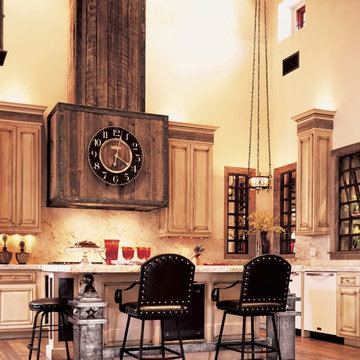
Idées déco pour une grande cuisine américaine sud-ouest américain en L et bois vieilli avec un placard avec porte à panneau surélevé, un plan de travail en surface solide, une crédence beige, une crédence en dalle de pierre, un électroménager blanc, un sol en bois brun et îlot.
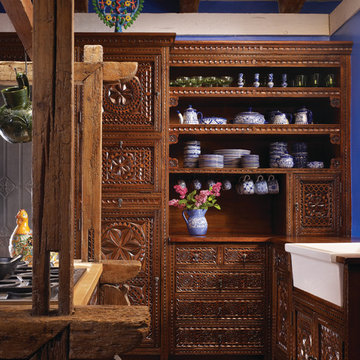
Historic Santa Fe Spanish Colonial Revival with Open Shelves, Artistic appliance garages to disguise microwave.
roll out pot storage feature.
Inspiration pour une cuisine sud-ouest américain en bois vieilli avec un évier de ferme et îlot.
Inspiration pour une cuisine sud-ouest américain en bois vieilli avec un évier de ferme et îlot.
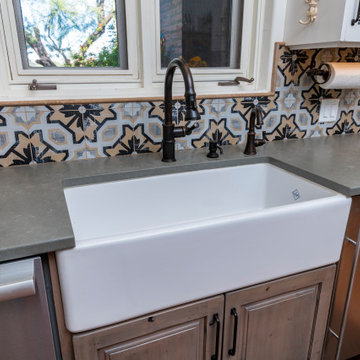
Romantic Southwestern Style Kitchen with Saltillo Tiles and designer appliances.
Inspiration pour une cuisine sud-ouest américain en U et bois vieilli de taille moyenne avec un évier de ferme, un placard avec porte à panneau surélevé, un plan de travail en quartz modifié, une crédence multicolore, une crédence en carreau de ciment, un électroménager en acier inoxydable, tomettes au sol, îlot, un sol orange et un plan de travail blanc.
Inspiration pour une cuisine sud-ouest américain en U et bois vieilli de taille moyenne avec un évier de ferme, un placard avec porte à panneau surélevé, un plan de travail en quartz modifié, une crédence multicolore, une crédence en carreau de ciment, un électroménager en acier inoxydable, tomettes au sol, îlot, un sol orange et un plan de travail blanc.
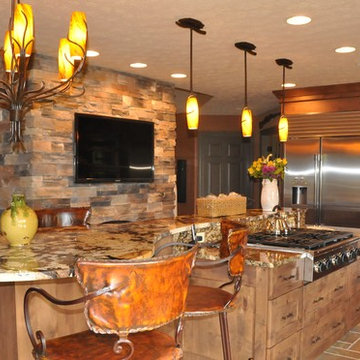
Exemple d'une cuisine ouverte sud-ouest américain en bois vieilli de taille moyenne avec un placard à porte shaker, un plan de travail en granite, une crédence en carrelage métro, un électroménager en acier inoxydable et un sol en travertin.

This Boulder, Colorado remodel by fuentesdesign demonstrates the possibility of renewal in American suburbs, and Passive House design principles. Once an inefficient single story 1,000 square-foot ranch house with a forced air furnace, has been transformed into a two-story, solar powered 2500 square-foot three bedroom home ready for the next generation.
The new design for the home is modern with a sustainable theme, incorporating a palette of natural materials including; reclaimed wood finishes, FSC-certified pine Zola windows and doors, and natural earth and lime plasters that soften the interior and crisp contemporary exterior with a flavor of the west. A Ninety-percent efficient energy recovery fresh air ventilation system provides constant filtered fresh air to every room. The existing interior brick was removed and replaced with insulation. The remaining heating and cooling loads are easily met with the highest degree of comfort via a mini-split heat pump, the peak heat load has been cut by a factor of 4, despite the house doubling in size. During the coldest part of the Colorado winter, a wood stove for ambiance and low carbon back up heat creates a special place in both the living and kitchen area, and upstairs loft.
This ultra energy efficient home relies on extremely high levels of insulation, air-tight detailing and construction, and the implementation of high performance, custom made European windows and doors by Zola Windows. Zola’s ThermoPlus Clad line, which boasts R-11 triple glazing and is thermally broken with a layer of patented German Purenit®, was selected for the project. These windows also provide a seamless indoor/outdoor connection, with 9′ wide folding doors from the dining area and a matching 9′ wide custom countertop folding window that opens the kitchen up to a grassy court where mature trees provide shade and extend the living space during the summer months.
With air-tight construction, this home meets the Passive House Retrofit (EnerPHit) air-tightness standard of
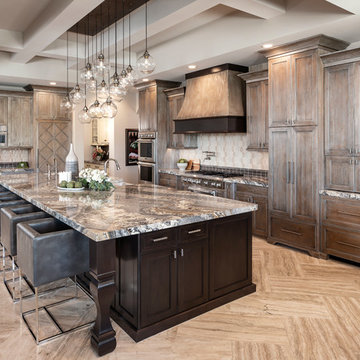
Cette photo montre une cuisine sud-ouest américain en bois vieilli avec un évier de ferme, un placard à porte shaker, une crédence multicolore, un électroménager en acier inoxydable, îlot, un sol beige et un plan de travail multicolore.
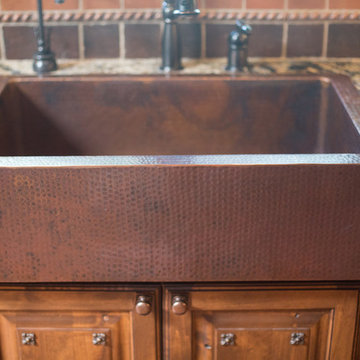
Plain Jane Photography
Exemple d'une grande cuisine américaine encastrable sud-ouest américain en U et bois vieilli avec un évier de ferme, un placard avec porte à panneau surélevé, un plan de travail en granite, une crédence multicolore, une crédence en terre cuite, tomettes au sol, îlot et un sol orange.
Exemple d'une grande cuisine américaine encastrable sud-ouest américain en U et bois vieilli avec un évier de ferme, un placard avec porte à panneau surélevé, un plan de travail en granite, une crédence multicolore, une crédence en terre cuite, tomettes au sol, îlot et un sol orange.

Idée de décoration pour une grande cuisine ouverte sud-ouest américain en U et bois vieilli avec un évier de ferme, un placard avec porte à panneau surélevé, un plan de travail en béton, une crédence multicolore, une crédence en mosaïque, un électroménager en acier inoxydable, parquet clair, îlot, un sol marron, un plan de travail gris et un plafond en bois.
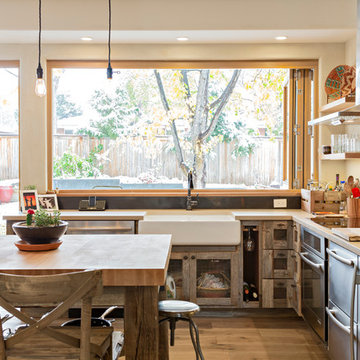
This Boulder, Colorado remodel by fuentesdesign demonstrates the possibility of renewal in American suburbs, and Passive House design principles. Once an inefficient single story 1,000 square-foot ranch house with a forced air furnace, has been transformed into a two-story, solar powered 2500 square-foot three bedroom home ready for the next generation.
The new design for the home is modern with a sustainable theme, incorporating a palette of natural materials including; reclaimed wood finishes, FSC-certified pine Zola windows and doors, and natural earth and lime plasters that soften the interior and crisp contemporary exterior with a flavor of the west. A Ninety-percent efficient energy recovery fresh air ventilation system provides constant filtered fresh air to every room. The existing interior brick was removed and replaced with insulation. The remaining heating and cooling loads are easily met with the highest degree of comfort via a mini-split heat pump, the peak heat load has been cut by a factor of 4, despite the house doubling in size. During the coldest part of the Colorado winter, a wood stove for ambiance and low carbon back up heat creates a special place in both the living and kitchen area, and upstairs loft.
http://www.zolawindows.com/thermo-plus-clad/
This ultra energy efficient home relies on extremely high levels of insulation, air-tight detailing and construction, and the implementation of high performance, custom made European windows and doors by Zola Windows. Zola’s ThermoPlus Clad line, which boasts R-11 triple glazing and is thermally broken with a layer of patented German Purenit®, was selected for the project. These windows also provide a seamless indoor/outdoor connection, with 9′ wide folding doors from the dining area and a matching 9′ wide custom countertop folding window that opens the kitchen up to a grassy court where mature trees provide shade and extend the living space during the summer months.
With air-tight construction, this home meets the Passive House Retrofit (EnerPHit) air-tightness standard of
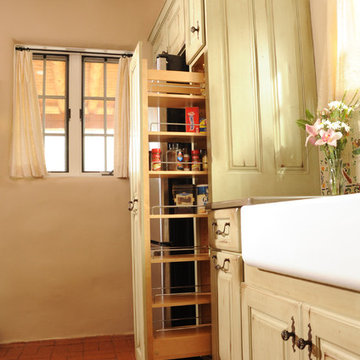
Cette image montre une cuisine sud-ouest américain en L et bois vieilli fermée et de taille moyenne avec un placard avec porte à panneau encastré, un plan de travail en bois, une crédence en céramique, un électroménager en acier inoxydable, un sol en brique, îlot et un évier de ferme.
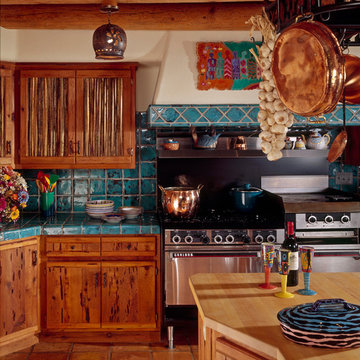
Idées déco pour une cuisine sud-ouest américain en bois vieilli avec un placard à porte plane, une crédence bleue, un électroménager en acier inoxydable et un sol marron.
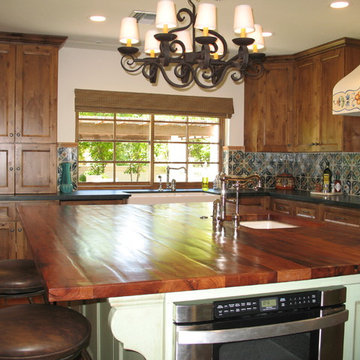
Larry Page Sr.
Réalisation d'une grande cuisine américaine encastrable sud-ouest américain en bois vieilli et L avec un évier de ferme, un placard avec porte à panneau encastré, un plan de travail en bois, une crédence multicolore, une crédence en terre cuite, parquet peint et îlot.
Réalisation d'une grande cuisine américaine encastrable sud-ouest américain en bois vieilli et L avec un évier de ferme, un placard avec porte à panneau encastré, un plan de travail en bois, une crédence multicolore, une crédence en terre cuite, parquet peint et îlot.
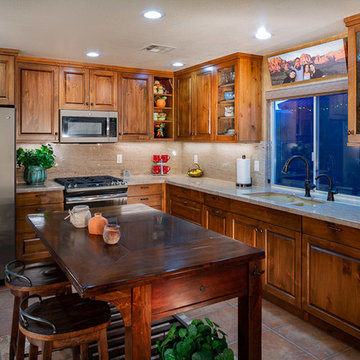
Value priced kitchen, clients travel frequently, so I asked they source an island on one of their trips and I redesigned the kitchen for under that had a pony wall that closed off the space.
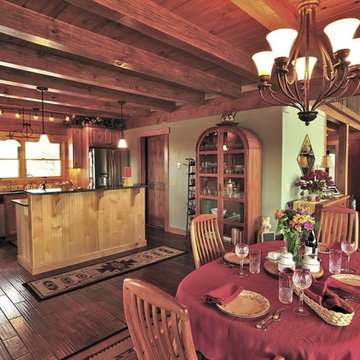
This southwestern inspired open concept kitchen features wood ceilings with had scraped wood beams, hand scraped wood floors, and distressed cabinets. The kitchen opens into the dining area as well as the great room.
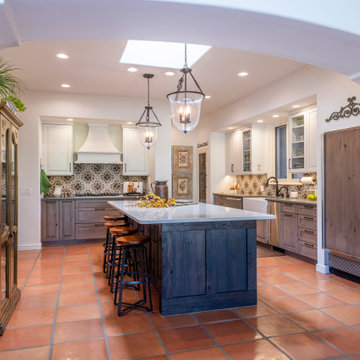
Romantic Southwestern Style Kitchen with Saltillo Tiles and designer appliances.
Exemple d'une cuisine sud-ouest américain en U et bois vieilli de taille moyenne avec un évier de ferme, un placard avec porte à panneau surélevé, un plan de travail en quartz modifié, une crédence multicolore, une crédence en carreau de ciment, un électroménager en acier inoxydable, tomettes au sol, îlot, un sol orange et un plan de travail blanc.
Exemple d'une cuisine sud-ouest américain en U et bois vieilli de taille moyenne avec un évier de ferme, un placard avec porte à panneau surélevé, un plan de travail en quartz modifié, une crédence multicolore, une crédence en carreau de ciment, un électroménager en acier inoxydable, tomettes au sol, îlot, un sol orange et un plan de travail blanc.
Idées déco de cuisines sud-ouest américain en bois vieilli
1