Idées déco de cuisines sud-ouest américain avec plan de travail carrelé
Trier par :
Budget
Trier par:Populaires du jour
1 - 20 sur 62 photos
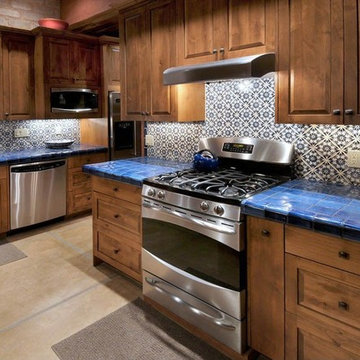
I design and manufacture custom cabinets for kitchens, bathrooms, entertainment centers and offices. The cabinets are built locally using quality materials and the most up-to date manufacturing processes available . I also have the Tucson dealership for The Pullout Shelf Company where we build to order pullout shelves for kitchens and bathrooms.
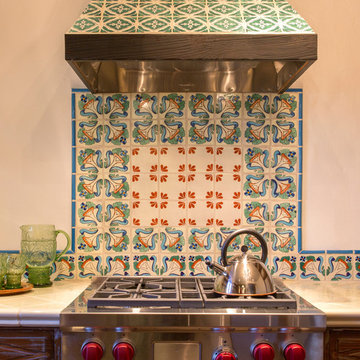
A colorful casita kitchen, filled with Mexican tile patterns, welcomes guests from around the world.
Photo by: Richard White
Exemple d'une petite cuisine sud-ouest américain en L fermée avec un évier de ferme, un placard avec porte à panneau surélevé, des portes de placard beiges, plan de travail carrelé, une crédence multicolore, une crédence en terre cuite, un électroménager en acier inoxydable et îlot.
Exemple d'une petite cuisine sud-ouest américain en L fermée avec un évier de ferme, un placard avec porte à panneau surélevé, des portes de placard beiges, plan de travail carrelé, une crédence multicolore, une crédence en terre cuite, un électroménager en acier inoxydable et îlot.
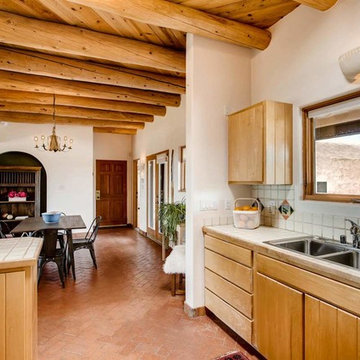
Barker Realty
Idée de décoration pour une cuisine américaine sud-ouest américain en U et bois clair de taille moyenne avec un évier 2 bacs, un placard à porte plane, plan de travail carrelé, une crédence blanche, une crédence en céramique, un électroménager blanc, un sol en brique, une péninsule et un sol marron.
Idée de décoration pour une cuisine américaine sud-ouest américain en U et bois clair de taille moyenne avec un évier 2 bacs, un placard à porte plane, plan de travail carrelé, une crédence blanche, une crédence en céramique, un électroménager blanc, un sol en brique, une péninsule et un sol marron.
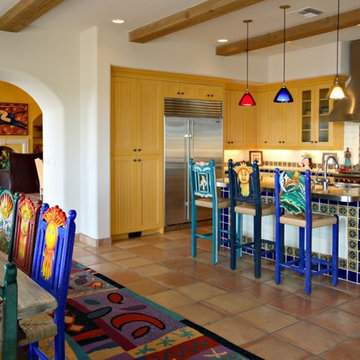
Lovely natural light shines through large windows into the kitchen and living room, making these homeowners happy to arise in the morning in their gorgeous Mexican Villa-designed home.

Nestled into the quiet middle of a block in the historic center of the beautiful colonial town of San Miguel de Allende, this 4,500 square foot courtyard home is accessed through lush gardens with trickling fountains and a luminous lap-pool. The living, dining, kitchen, library and master suite on the ground floor open onto a series of plant filled patios that flood each space with light that changes throughout the day. Elliptical domes and hewn wooden beams sculpt the ceilings, reflecting soft colors onto curving walls. A long, narrow stairway wrapped with windows and skylights is a serene connection to the second floor ''Moroccan' inspired suite with domed fireplace and hand-sculpted tub, and "French Country" inspired suite with a sunny balcony and oval shower. A curving bridge flies through the high living room with sparkling glass railings and overlooks onto sensuously shaped built in sofas. At the third floor windows wrap every space with balconies, light and views, linking indoors to the distant mountains, the morning sun and the bubbling jacuzzi. At the rooftop terrace domes and chimneys join the cozy seating for intimate gatherings.
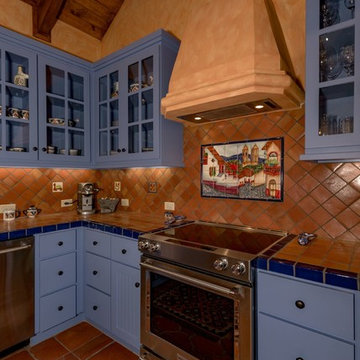
Idées déco pour une cuisine ouverte sud-ouest américain en U de taille moyenne avec un évier encastré, un placard à porte plane, des portes de placard bleues, plan de travail carrelé, une crédence marron, une crédence en terre cuite, un électroménager en acier inoxydable, tomettes au sol, îlot et un sol marron.
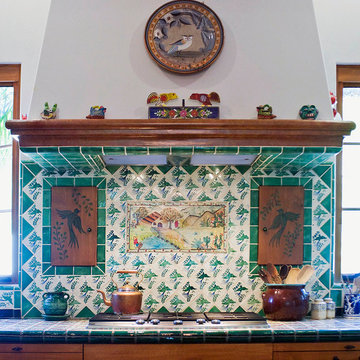
Tiled cooktop & wood trimmed plaster hood with built-in condiment and spice cabinet behind hand-painted wood doors.
Tiffany Evits
Exemple d'une cuisine sud-ouest américain avec plan de travail carrelé et une crédence verte.
Exemple d'une cuisine sud-ouest américain avec plan de travail carrelé et une crédence verte.
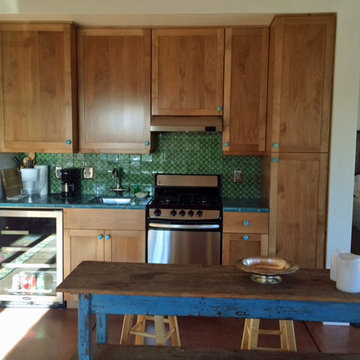
This southwestern guest casita features a full kitchenette with beautiful Mexican tile backsplash.
Photo By Milestone Homes
Cette image montre une cuisine américaine linéaire sud-ouest américain en bois brun de taille moyenne avec un évier 1 bac, un placard à porte shaker, plan de travail carrelé, une crédence verte, une crédence en terre cuite, sol en béton ciré et un électroménager en acier inoxydable.
Cette image montre une cuisine américaine linéaire sud-ouest américain en bois brun de taille moyenne avec un évier 1 bac, un placard à porte shaker, plan de travail carrelé, une crédence verte, une crédence en terre cuite, sol en béton ciré et un électroménager en acier inoxydable.
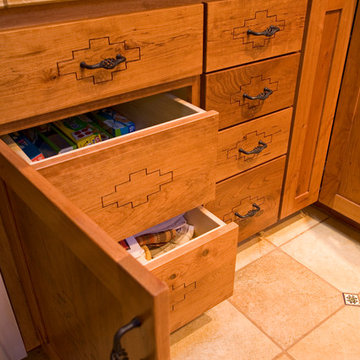
Aménagement d'une petite cuisine américaine sud-ouest américain en U et bois clair avec un évier encastré, un placard à porte plane, plan de travail carrelé, une crédence beige, une crédence en céramique, un électroménager en acier inoxydable, un sol en carrelage de céramique et aucun îlot.
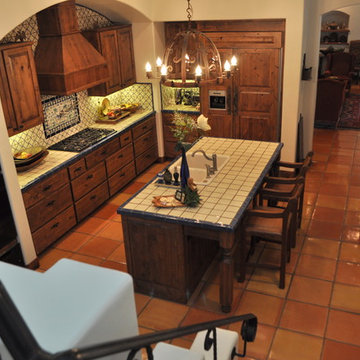
The owners of this New Braunfels house have a love of Spanish Colonial architecture, and were influenced by the McNay Art Museum in San Antonio.
The home elegantly showcases their collection of furniture and artifacts.
Handmade cement tiles are used as stair risers, and beautifully accent the Saltillo tile floor.
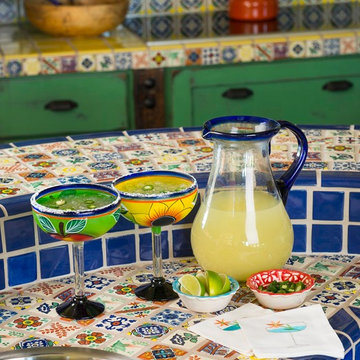
Open concept home built for entertaining, Spanish inspired colors & details, known as the Hacienda Chic style from Interior Designer Ashley Astleford, ASID, TBAE, BPN
Photography: Dan Piassick of PiassickPhoto
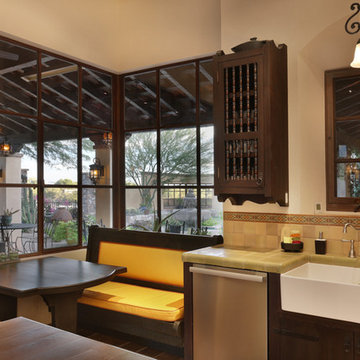
Monterey style custom cabinetry, tile counter top, , stainless steel appliances, porcelain apron farm sink, corner window seat, steel and cedar windows, smooth plaster walls, hand hewn beams, concrete tile floor.
Photo by Velen Chan
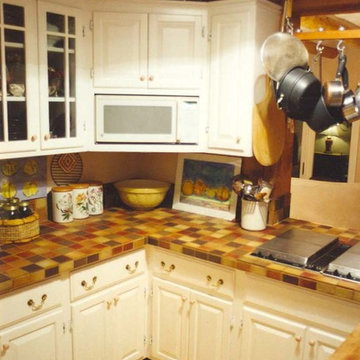
Inspiration pour une grande cuisine américaine sud-ouest américain en U avec un évier intégré, un placard à porte plane, des portes de placard blanches, plan de travail carrelé, une crédence marron, une crédence en céramique, un électroménager blanc, parquet clair et une péninsule.
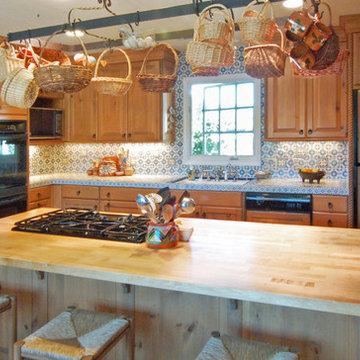
A nice Hispanic lady wanted her kitchen to be brighter and to reflect her ethnic heritage. Maintaining the basic footprint to preserve the Terra-cotta floor, San Luis Kitchen replaced her boring flat-panel stock cabinets with custom knotty pine ones. We added details such as rope trim, a stacked crown, and ring pulls for handles. The client then chose a traditional style tile counter at the sink and butcher block for the island.
Wood-Mode Fine Custom Cabinetry: Brookhaven's Winfield
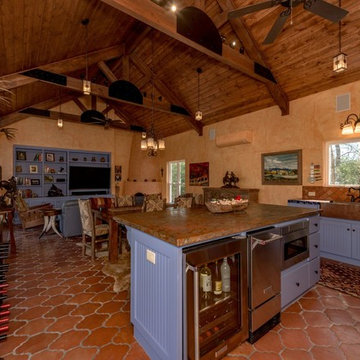
Exemple d'une cuisine ouverte sud-ouest américain en U de taille moyenne avec un évier encastré, un placard à porte plane, des portes de placard bleues, plan de travail carrelé, une crédence marron, une crédence en terre cuite, un électroménager en acier inoxydable, tomettes au sol, îlot et un sol marron.
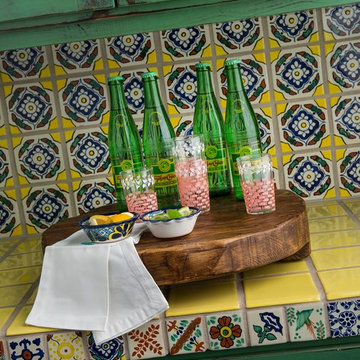
Open concept home built for entertaining, Spanish inspired colors & details, known as the Hacienda Chic style from Interior Designer Ashley Astleford, ASID, TBAE, BPN Photography: Dan Piassick of PiassickPhoto
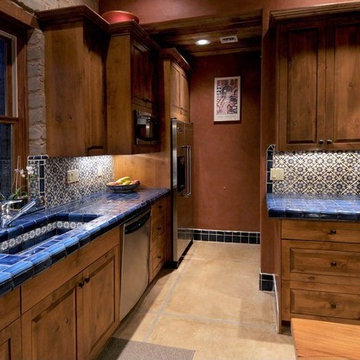
I design and manufacture custom cabinets for kitchens, bathrooms, entertainment centers and offices. The cabinets are built locally using quality materials and the most up-to date manufacturing processes available . I also have the Tucson dealership for The Pullout Shelf Company where we build to order pullout shelves for kitchens and bathrooms.
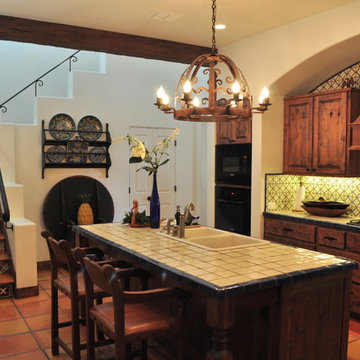
The owners of this New Braunfels house have a love of Spanish Colonial architecture, and were influenced by the McNay Art Museum in San Antonio.
The home elegantly showcases their collection of furniture and artifacts.
Handmade cement tiles are used as stair risers, and beautifully accent the Saltillo tile floor.
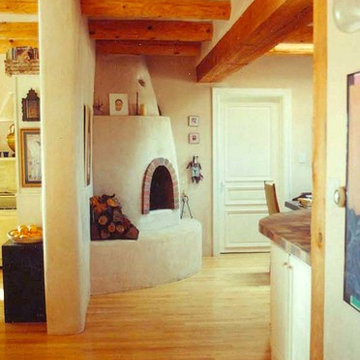
Réalisation d'une grande cuisine américaine sud-ouest américain en U avec un évier intégré, un placard à porte plane, des portes de placard blanches, plan de travail carrelé, une crédence marron, une crédence en céramique, un électroménager blanc, parquet clair et une péninsule.
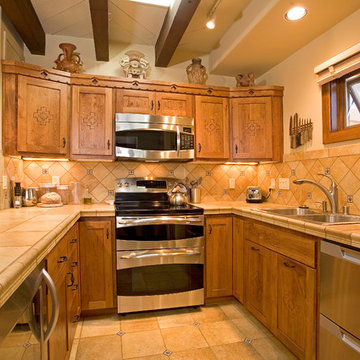
Idée de décoration pour une petite cuisine américaine sud-ouest américain en U et bois clair avec un évier encastré, un placard à porte plane, plan de travail carrelé, une crédence beige, une crédence en céramique, un électroménager en acier inoxydable, un sol en carrelage de céramique et aucun îlot.
Idées déco de cuisines sud-ouest américain avec plan de travail carrelé
1