Idées déco de cuisines sud-ouest américain avec un plan de travail gris
Trier par :
Budget
Trier par:Populaires du jour
1 - 20 sur 93 photos
1 sur 3
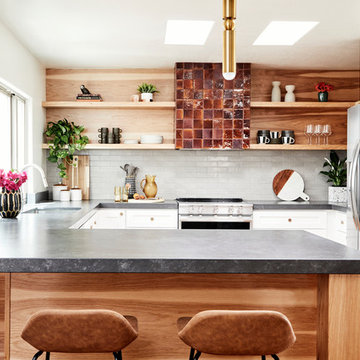
We re-imagined an old southwest abode in Scottsdale, a stone's throw from old town. The design was inspired by 70's rock n' roll, and blended architectural details like heavy textural stucco and big archways with colorful and bold glam styling. We handled spacial planning and all interior design, landscape design, as well as custom murals.

This Boulder, Colorado remodel by fuentesdesign demonstrates the possibility of renewal in American suburbs, and Passive House design principles. Once an inefficient single story 1,000 square-foot ranch house with a forced air furnace, has been transformed into a two-story, solar powered 2500 square-foot three bedroom home ready for the next generation.
The new design for the home is modern with a sustainable theme, incorporating a palette of natural materials including; reclaimed wood finishes, FSC-certified pine Zola windows and doors, and natural earth and lime plasters that soften the interior and crisp contemporary exterior with a flavor of the west. A Ninety-percent efficient energy recovery fresh air ventilation system provides constant filtered fresh air to every room. The existing interior brick was removed and replaced with insulation. The remaining heating and cooling loads are easily met with the highest degree of comfort via a mini-split heat pump, the peak heat load has been cut by a factor of 4, despite the house doubling in size. During the coldest part of the Colorado winter, a wood stove for ambiance and low carbon back up heat creates a special place in both the living and kitchen area, and upstairs loft.
This ultra energy efficient home relies on extremely high levels of insulation, air-tight detailing and construction, and the implementation of high performance, custom made European windows and doors by Zola Windows. Zola’s ThermoPlus Clad line, which boasts R-11 triple glazing and is thermally broken with a layer of patented German Purenit®, was selected for the project. These windows also provide a seamless indoor/outdoor connection, with 9′ wide folding doors from the dining area and a matching 9′ wide custom countertop folding window that opens the kitchen up to a grassy court where mature trees provide shade and extend the living space during the summer months.
With air-tight construction, this home meets the Passive House Retrofit (EnerPHit) air-tightness standard of
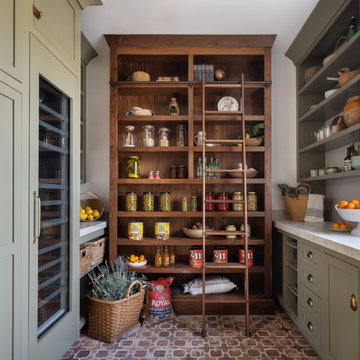
Cette photo montre une arrière-cuisine encastrable sud-ouest américain en U avec un placard à porte shaker, des portes de placards vertess, une crédence grise, une crédence en dalle de pierre, aucun îlot, un sol rouge et un plan de travail gris.
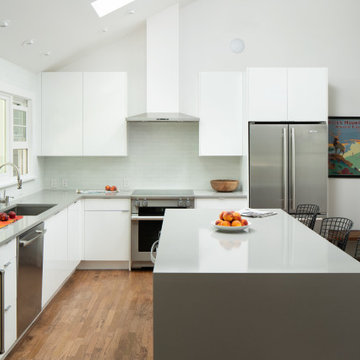
Idée de décoration pour une grande cuisine sud-ouest américain en L avec un évier encastré, un placard à porte plane, des portes de placard blanches, un plan de travail en surface solide, une crédence blanche, une crédence en mosaïque, un électroménager en acier inoxydable, un sol en bois brun, îlot, un sol marron et un plan de travail gris.
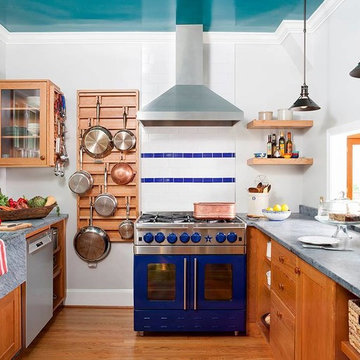
Réalisation d'une cuisine américaine sud-ouest américain en U de taille moyenne avec un évier de ferme, un placard avec porte à panneau encastré, des portes de placard marrons, un plan de travail en calcaire, une crédence blanche, une crédence en carrelage métro, un électroménager de couleur, parquet foncé, une péninsule, un sol marron et un plan de travail gris.

Idée de décoration pour une grande cuisine ouverte sud-ouest américain en U et bois vieilli avec un évier de ferme, un placard avec porte à panneau surélevé, un plan de travail en béton, une crédence multicolore, une crédence en mosaïque, un électroménager en acier inoxydable, parquet clair, îlot, un sol marron, un plan de travail gris et un plafond en bois.
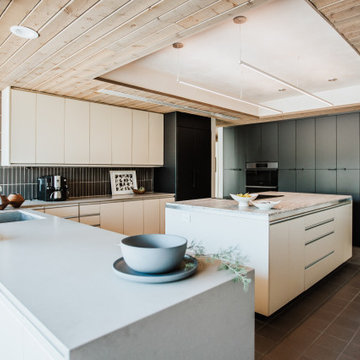
Idée de décoration pour une grande cuisine sud-ouest américain en U avec un évier encastré, un placard à porte plane, des portes de placard noires, un plan de travail en quartz modifié, une crédence noire, une crédence en carrelage de pierre, un électroménager noir, un sol en carrelage de céramique, îlot, un sol gris et un plan de travail gris.
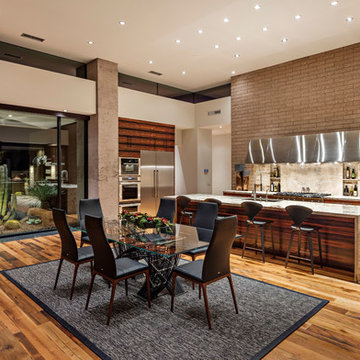
Exhibition style Kitchen and Dining area in open floor plan with custom designed cabinets / Interior Designer - Tate Studio / Builder - Peak Ventures - Glen Ernst ©ThompsonPhotographic.com 2018
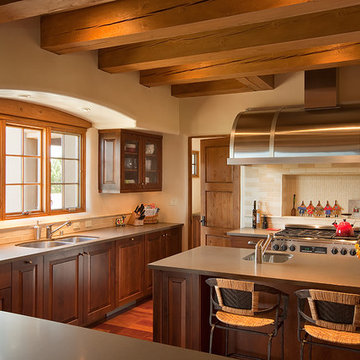
wendy mceahern
Réalisation d'une grande cuisine américaine blanche et bois sud-ouest américain en bois brun et U avec un évier encastré, un placard avec porte à panneau surélevé, une crédence beige, un électroménager en acier inoxydable, un sol en bois brun, îlot, un plan de travail en quartz modifié, une crédence en carrelage métro, un sol marron, un plan de travail gris et poutres apparentes.
Réalisation d'une grande cuisine américaine blanche et bois sud-ouest américain en bois brun et U avec un évier encastré, un placard avec porte à panneau surélevé, une crédence beige, un électroménager en acier inoxydable, un sol en bois brun, îlot, un plan de travail en quartz modifié, une crédence en carrelage métro, un sol marron, un plan de travail gris et poutres apparentes.
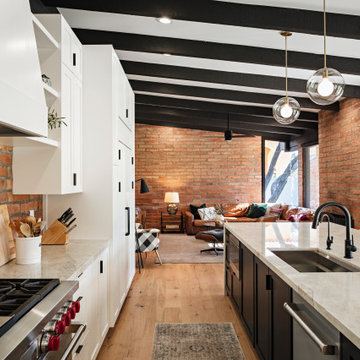
Photo by Roehner + Ryan
Idée de décoration pour une cuisine ouverte encastrable sud-ouest américain avec un placard à porte shaker, des portes de placard blanches, un plan de travail en granite, un sol en bois brun, îlot et un plan de travail gris.
Idée de décoration pour une cuisine ouverte encastrable sud-ouest américain avec un placard à porte shaker, des portes de placard blanches, un plan de travail en granite, un sol en bois brun, îlot et un plan de travail gris.
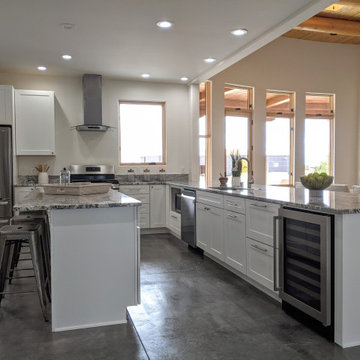
Idées déco pour une cuisine américaine sud-ouest américain en L de taille moyenne avec un évier 1 bac, des portes de placard blanches, un plan de travail en granite, un électroménager en acier inoxydable, sol en béton ciré, îlot, un sol gris, un plan de travail gris et poutres apparentes.
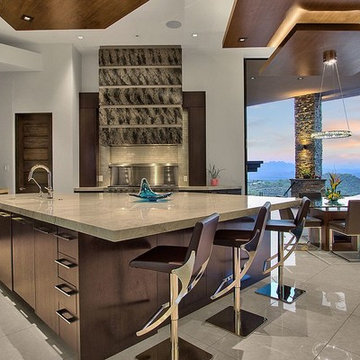
Idée de décoration pour une cuisine ouverte sud-ouest américain en bois foncé avec un placard à porte plane, un électroménager en acier inoxydable, îlot, un sol gris et un plan de travail gris.
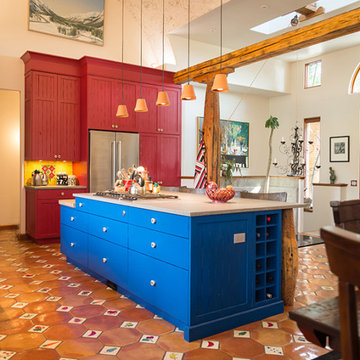
Réalisation d'une grande cuisine ouverte sud-ouest américain en L et bois vieilli avec un évier 2 bacs, un placard à porte affleurante, un plan de travail en quartz modifié, une crédence jaune, une crédence en céramique, un électroménager en acier inoxydable, un sol en carrelage de céramique, îlot, un sol marron et un plan de travail gris.
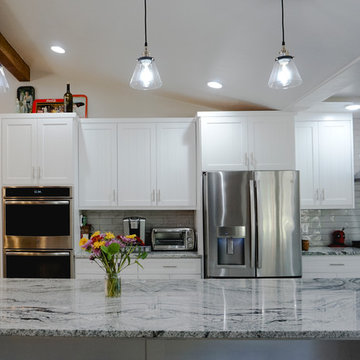
Cette image montre une cuisine américaine sud-ouest américain en U de taille moyenne avec un évier de ferme, un placard à porte shaker, des portes de placard blanches, un plan de travail en granite, une crédence grise, une crédence en céramique, un électroménager en acier inoxydable, un sol en carrelage de céramique, îlot, un sol gris et un plan de travail gris.
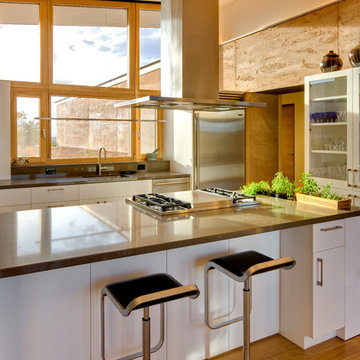
Zola Thermo Clad windows and doors.
Idées déco pour une cuisine américaine sud-ouest américain en U de taille moyenne avec un placard à porte plane, des portes de placard blanches, un électroménager en acier inoxydable, un sol en bois brun, une péninsule, un sol marron et un plan de travail gris.
Idées déco pour une cuisine américaine sud-ouest américain en U de taille moyenne avec un placard à porte plane, des portes de placard blanches, un électroménager en acier inoxydable, un sol en bois brun, une péninsule, un sol marron et un plan de travail gris.
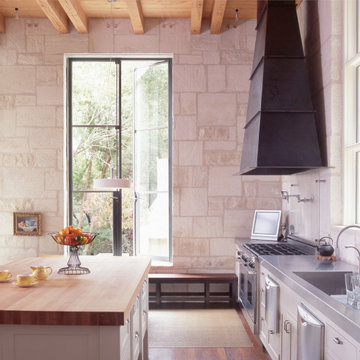
Cette photo montre une grande cuisine américaine linéaire sud-ouest américain avec un évier posé, un placard avec porte à panneau surélevé, des portes de placard blanches, une crédence blanche, une crédence en dalle de pierre, un électroménager en acier inoxydable, parquet foncé, îlot, un sol marron et un plan de travail gris.
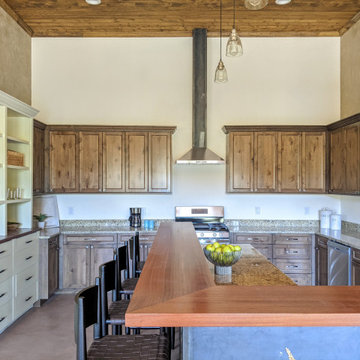
Idées déco pour une grande cuisine américaine sud-ouest américain en U et bois brun avec un évier 2 bacs, un plan de travail en granite, un électroménager en acier inoxydable, sol en béton ciré, îlot, un sol beige, un plan de travail gris et un plafond en lambris de bois.
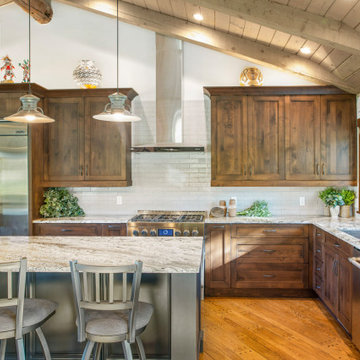
Idée de décoration pour une cuisine sud-ouest américain en L et bois foncé avec un évier encastré, un placard avec porte à panneau encastré, une crédence blanche, un électroménager en acier inoxydable, un sol en bois brun, îlot, un sol marron et un plan de travail gris.
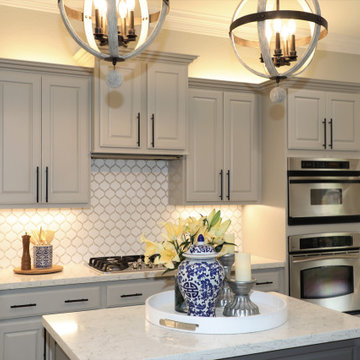
An incredible kitchen transformation with light gray kitchen cabinets, black pulls, an amazing kitchen knock addition with custom made built ins and custom made cushions/pillows, in addition 2 two rustic chandeliers as masterpieces over the kitchen island.
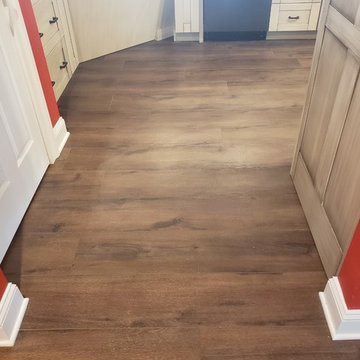
More of the Pergo Extreme LVP in the handicap accessible kitchen!
Aménagement d'une cuisine sud-ouest américain en U et bois clair de taille moyenne avec un placard avec porte à panneau encastré, un plan de travail en quartz modifié, une crédence jaune, une crédence en céramique, un sol en vinyl, une péninsule, un sol marron et un plan de travail gris.
Aménagement d'une cuisine sud-ouest américain en U et bois clair de taille moyenne avec un placard avec porte à panneau encastré, un plan de travail en quartz modifié, une crédence jaune, une crédence en céramique, un sol en vinyl, une péninsule, un sol marron et un plan de travail gris.
Idées déco de cuisines sud-ouest américain avec un plan de travail gris
1