Idées déco de cuisines sud-ouest américain avec une crédence en dalle de pierre
Trier par :
Budget
Trier par:Populaires du jour
1 - 20 sur 118 photos
1 sur 3
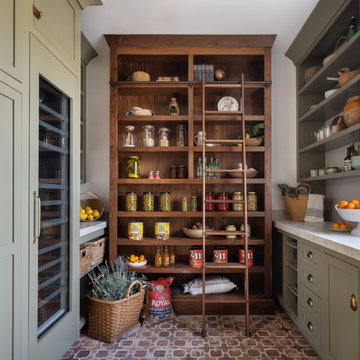
Cette photo montre une arrière-cuisine encastrable sud-ouest américain en U avec un placard à porte shaker, des portes de placards vertess, une crédence grise, une crédence en dalle de pierre, aucun îlot, un sol rouge et un plan de travail gris.
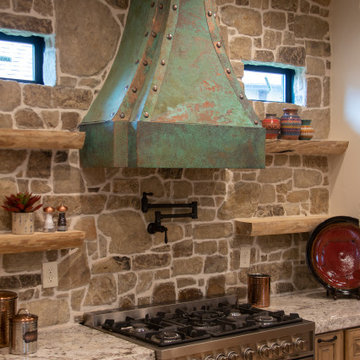
Idée de décoration pour une grande cuisine sud-ouest américain en L avec un évier de ferme, des portes de placard beiges, un plan de travail en granite, une crédence grise, une crédence en dalle de pierre, un électroménager en acier inoxydable, parquet clair, aucun îlot, un sol beige et un plan de travail blanc.
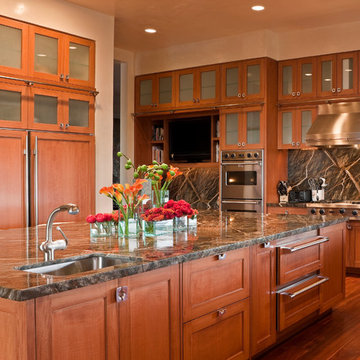
Copyright © 2009 Robert Reck. All Rights Reserved.
Inspiration pour une grande cuisine ouverte sud-ouest américain en U et bois brun avec un évier encastré, un placard à porte vitrée, un plan de travail en granite, une crédence multicolore, une crédence en dalle de pierre, un électroménager en acier inoxydable, un sol en bois brun, îlot et un sol marron.
Inspiration pour une grande cuisine ouverte sud-ouest américain en U et bois brun avec un évier encastré, un placard à porte vitrée, un plan de travail en granite, une crédence multicolore, une crédence en dalle de pierre, un électroménager en acier inoxydable, un sol en bois brun, îlot et un sol marron.
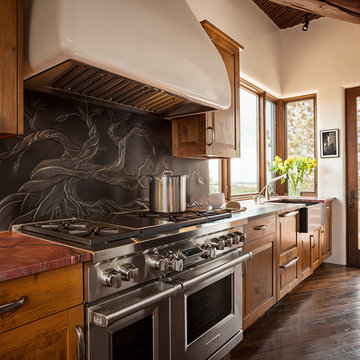
The dramatic backsplash behind the range adds texture, movement and flow to the appearance of the the kitchen.
Photo: Wendy McEahern
Aménagement d'une grande cuisine américaine linéaire sud-ouest américain en bois brun avec un électroménager en acier inoxydable, parquet foncé, un évier de ferme, un placard avec porte à panneau surélevé, plan de travail en marbre, une crédence noire, une crédence en dalle de pierre et îlot.
Aménagement d'une grande cuisine américaine linéaire sud-ouest américain en bois brun avec un électroménager en acier inoxydable, parquet foncé, un évier de ferme, un placard avec porte à panneau surélevé, plan de travail en marbre, une crédence noire, une crédence en dalle de pierre et îlot.

Cette image montre une cuisine encastrable sud-ouest américain en L fermée et de taille moyenne avec un évier 1 bac, un placard à porte plane, des portes de placard beiges, une crédence beige, une crédence en dalle de pierre, îlot, un sol gris, un plan de travail en surface solide et poutres apparentes.
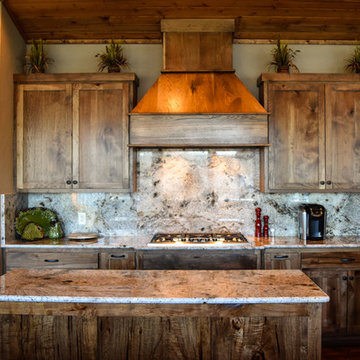
Inspiration pour une grande cuisine sud-ouest américain en bois brun avec un évier encastré, un placard à porte shaker, un plan de travail en granite, une crédence en dalle de pierre, un électroménager en acier inoxydable, un sol marron et parquet foncé.
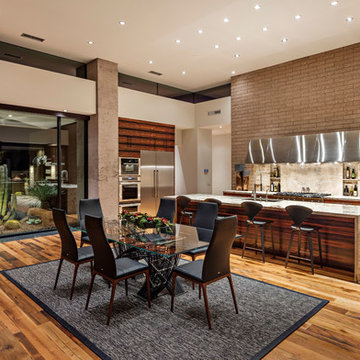
Exhibition style Kitchen and Dining area in open floor plan with custom designed cabinets / Interior Designer - Tate Studio / Builder - Peak Ventures - Glen Ernst ©ThompsonPhotographic.com 2018
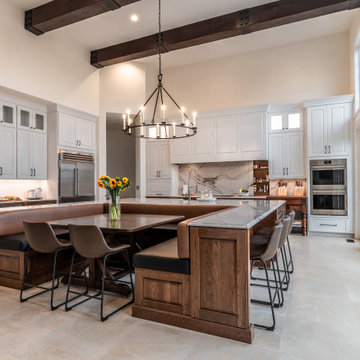
A new design brings opportunities for greatness. The spacious room with beautiful views was a good start. www.genevacabinet.com
Geneva Cabinet Company, Lake Geneva WI However a central fireplace limited the natural flow of activity. Removing the fireplace and borrowing space from the mudroom was a game changer. Essential to the new plan is an inviting island with generous space for storage, meal prep, gatherings and dining.
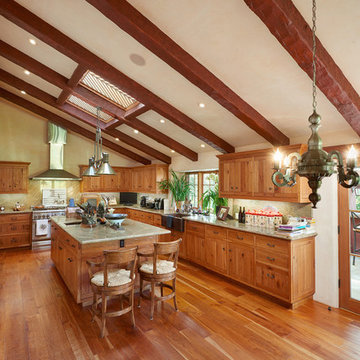
Location: Santa Ynez Valley, CA // Type: New Construction // Architect: Ketzel & Goodman -- Photo: Creative Noodle
Inspiration pour une grande cuisine sud-ouest américain en L et bois clair avec un évier de ferme, un placard à porte plane, plan de travail en marbre, une crédence en dalle de pierre, un électroménager en acier inoxydable, un sol en bois brun et îlot.
Inspiration pour une grande cuisine sud-ouest américain en L et bois clair avec un évier de ferme, un placard à porte plane, plan de travail en marbre, une crédence en dalle de pierre, un électroménager en acier inoxydable, un sol en bois brun et îlot.
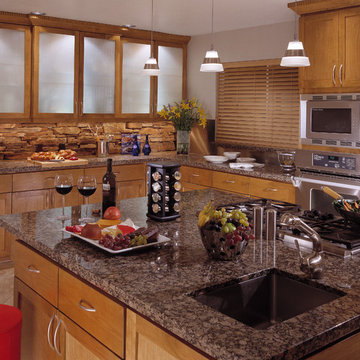
This kitchen remodel features a chef-friendly design layout, five burner gas range, a large island with abundant storage, and a bank of artfully lit frosted glass cabinets. a stacked stone backsplash adds an old world twist to this modern chefs kitchen.
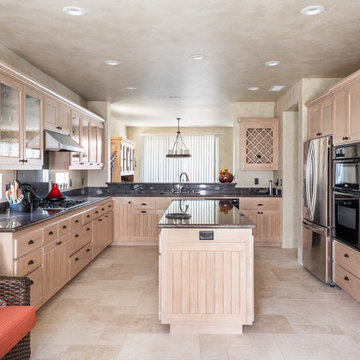
©2018 Sligh Cabinets, Inc. | Custom Cabinetry by Sligh Cabinets, Inc.
Idées déco pour une cuisine américaine sud-ouest américain en U et bois clair de taille moyenne avec un placard avec porte à panneau encastré, un plan de travail en granite, un sol en calcaire, îlot, un sol beige, plan de travail noir, un évier encastré, une crédence noire et une crédence en dalle de pierre.
Idées déco pour une cuisine américaine sud-ouest américain en U et bois clair de taille moyenne avec un placard avec porte à panneau encastré, un plan de travail en granite, un sol en calcaire, îlot, un sol beige, plan de travail noir, un évier encastré, une crédence noire et une crédence en dalle de pierre.
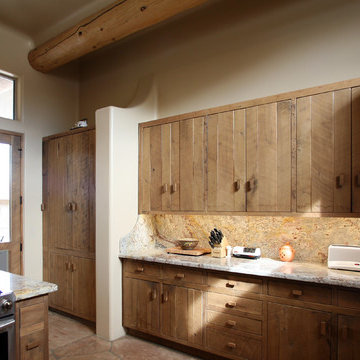
The existing pantry cabinetry was relocated and sized to fit the old refrigerator location. The pantry got deeper and a broom closet was added. Photos by Sustainable Sedona Residential Design
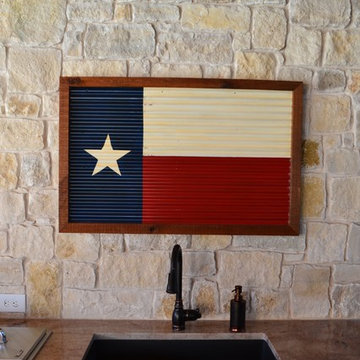
Ortus Exteriors - This beautiful one-acre home needed an even more beautiful outdoor upgrade! The pool features a large tanning ledge, an elevated back wall with 3 sheer-descent waterfalls, a TurboTwist slide, and PebbleSheen Irish Mist finish. Travertine pavers were used for the decking. The elevated spa has a waterfall spillway and a curved ledge with smooth 1" tile. The 600 sq. ft. pool cabana is perfect for those hot Texas summers! Besides the convenient bathroom, outdoor shower, and storage space, there's an entire kitchen for backyard chefs. Granite counter tops with outlets for appliances and a sink will take care of all the prep work, and a stainless steel grill with a side burner and smoker will take care of the meats. In the corner, a built-in vented stone fireplace with a mounted TV and seating area allows for movies, shows, and football games. Outside the drop-ceiling cabana is a gas fire pit with plenty of seating for s'mores nights. We put on the finishing touches with appropriate landscaping and lighting. It was a pleasure to design and build such an all-encompassing project for a great customer!
We design and build luxury swimming pools and outdoor living areas the way YOU want it. We focus on all-encompassing projects that transform your land into a custom outdoor oasis. Ortus Exteriors is an authorized Belgard contractor, and we are accredited with the Better Business Bureau.
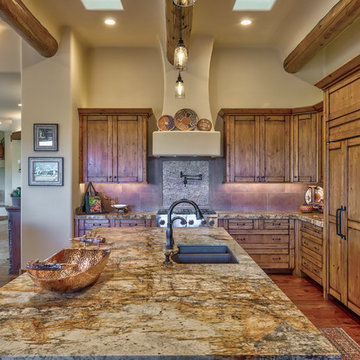
Idée de décoration pour une grande cuisine américaine sud-ouest américain en bois brun avec un évier posé, un placard avec porte à panneau encastré, un plan de travail en granite, une crédence métallisée, une crédence en dalle de pierre, un électroménager en acier inoxydable, un sol en bois brun, 2 îlots, un sol marron et un plan de travail multicolore.
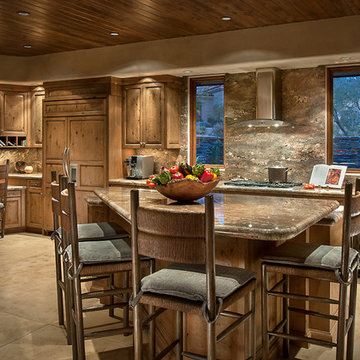
Contemporary Southwest design at its finest! We made sure to merge all of the classic elements such as organic textures and materials as well as our client's gorgeous art collection and unique custom lighting.
Project designed by Susie Hersker’s Scottsdale interior design firm Design Directives. Design Directives is active in Phoenix, Paradise Valley, Cave Creek, Carefree, Sedona, and beyond.
For more about Design Directives, click here: https://susanherskerasid.com/

The modest kitchen was left in its original location and configuration, but outfitted with beautiful mahogany cabinets that are period appropriate for the circumstances of the home's construction. The combination of overlay drawers and inset doors was common for the period, and also inspired by original Evans' working drawings which had been found in Vienna at a furniture manufacturer that had been selected to provide furnishings for the Rose Eisendrath House in nearby Tempe, Arizona, around 1930.
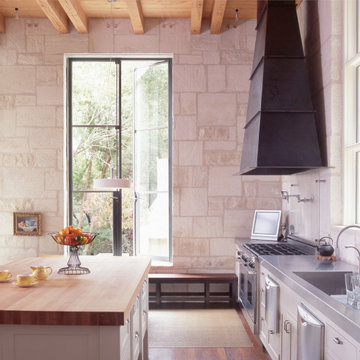
Cette photo montre une grande cuisine américaine linéaire sud-ouest américain avec un évier posé, un placard avec porte à panneau surélevé, des portes de placard blanches, une crédence blanche, une crédence en dalle de pierre, un électroménager en acier inoxydable, parquet foncé, îlot, un sol marron et un plan de travail gris.
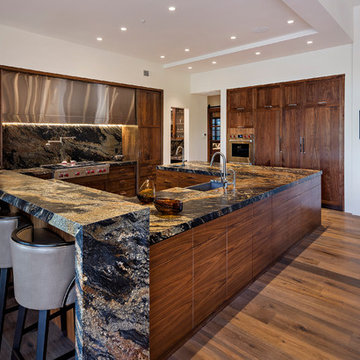
Exemple d'une cuisine sud-ouest américain en bois foncé avec un évier de ferme, une crédence en dalle de pierre, un électroménager en acier inoxydable et un sol en bois brun.
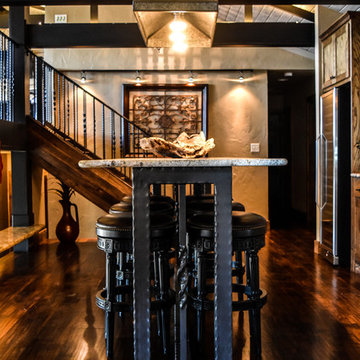
Exemple d'une grande cuisine sud-ouest américain en bois brun avec un évier encastré, un placard à porte shaker, un plan de travail en granite, une crédence en dalle de pierre, un électroménager en acier inoxydable, parquet foncé et un sol marron.
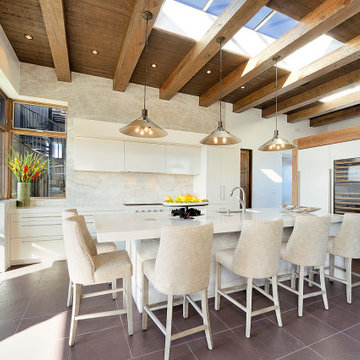
Exemple d'une cuisine linéaire sud-ouest américain fermée et de taille moyenne avec un évier encastré, un placard à porte plane, des portes de placard beiges, un plan de travail en surface solide, une crédence beige, une crédence en dalle de pierre et îlot.
Idées déco de cuisines sud-ouest américain avec une crédence en dalle de pierre
1