Idées déco de cuisines sud-ouest américain en U
Trier par :
Budget
Trier par:Populaires du jour
1 - 20 sur 811 photos
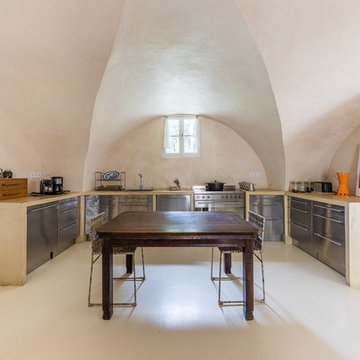
Julian Perez │Daniel Féau Provence
Réalisation d'une cuisine américaine sud-ouest américain en U et inox avec un évier posé, un placard à porte plane, un électroménager en acier inoxydable, aucun îlot, un sol beige et un plan de travail beige.
Réalisation d'une cuisine américaine sud-ouest américain en U et inox avec un évier posé, un placard à porte plane, un électroménager en acier inoxydable, aucun îlot, un sol beige et un plan de travail beige.
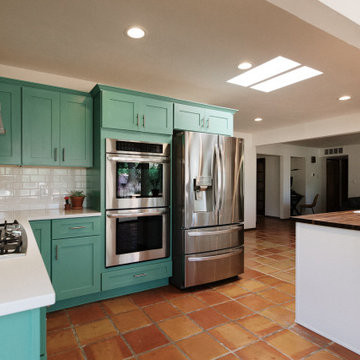
Create a space with bold contemporary colors that also hint to our Mexican heritage.
Idée de décoration pour une cuisine américaine sud-ouest américain en U de taille moyenne avec des portes de placards vertess, une crédence blanche, une crédence en carrelage métro, un électroménager en acier inoxydable, tomettes au sol, îlot et un sol orange.
Idée de décoration pour une cuisine américaine sud-ouest américain en U de taille moyenne avec des portes de placards vertess, une crédence blanche, une crédence en carrelage métro, un électroménager en acier inoxydable, tomettes au sol, îlot et un sol orange.

Inspiration pour une cuisine sud-ouest américain en U et bois brun avec un évier de ferme, un placard à porte shaker, une crédence bleue, une crédence en céramique, un électroménager en acier inoxydable, tomettes au sol, îlot, un sol rouge et un plan de travail beige.
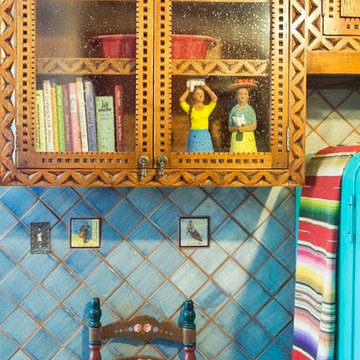
This Spanish colonial panel style from carvedcabinet.com (Carved Custom Cabinets) was inspired by a 200 year old, small, hand carved trunk on legs displayed in the Museum of New Mexico. It was found in a village north of Santa Fe. The trim surrounding the panels was inspired by a book on the history of woodworking in New Mexico. Finished in a honey (Miel) with dark glaze to bring out the carving and medium distressing.
The full wall treatment using azul palido tiles is enhanced by insets of tile inspired by the folk art images taken from the vintage Mexican game of 'Lotteria'. The 'Lotteria' tile was designed and made specifically for this exciting project in Tesuque, New Mexico.

Idées déco pour une cuisine encastrable et grise et blanche sud-ouest américain en U de taille moyenne avec un placard à porte plane, des portes de placard blanches, un plan de travail en quartz modifié, un sol en carrelage de porcelaine, îlot, une crédence blanche, un sol blanc, une crédence en carreau de porcelaine, un évier encastré et un plan de travail blanc.
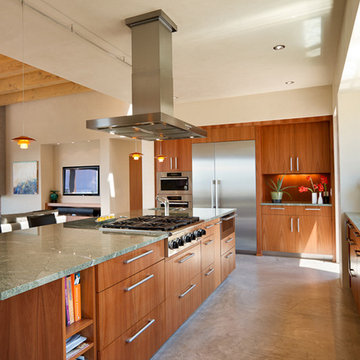
This home, which earned three awards in the Santa Fe 2011 Parade of Homes, including best kitchen, best overall design and the Grand Hacienda Award, provides a serene, secluded retreat in the Sangre de Cristo Mountains. The architecture recedes back to frame panoramic views, and light is used as a form-defining element. Paying close attention to the topography of the steep lot allowed for minimal intervention onto the site. While the home feels strongly anchored, this sense of connection with the earth is wonderfully contrasted with open, elevated views of the Jemez Mountains. As a result, the home appears to emerge and ascend from the landscape, rather than being imposed on it.
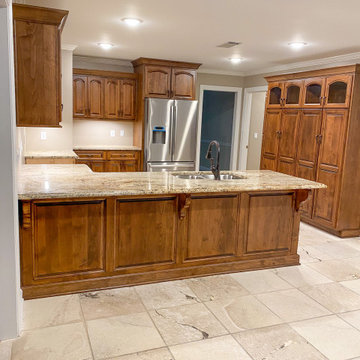
Stained Alder Cabinets
Exemple d'une grande cuisine américaine sud-ouest américain en U et bois brun avec un évier encastré, un placard avec porte à panneau surélevé, un plan de travail en granite, un électroménager en acier inoxydable, une péninsule, un sol beige et un plan de travail beige.
Exemple d'une grande cuisine américaine sud-ouest américain en U et bois brun avec un évier encastré, un placard avec porte à panneau surélevé, un plan de travail en granite, un électroménager en acier inoxydable, une péninsule, un sol beige et un plan de travail beige.
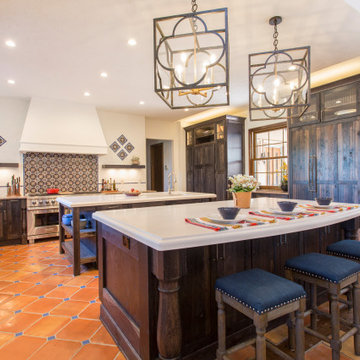
Réalisation d'une grande cuisine sud-ouest américain en U et bois foncé avec 2 îlots, un évier de ferme, un placard à porte shaker, une crédence blanche, un électroménager en acier inoxydable, tomettes au sol, un sol rouge et un plan de travail blanc.

This Boulder, Colorado remodel by fuentesdesign demonstrates the possibility of renewal in American suburbs, and Passive House design principles. Once an inefficient single story 1,000 square-foot ranch house with a forced air furnace, has been transformed into a two-story, solar powered 2500 square-foot three bedroom home ready for the next generation.
The new design for the home is modern with a sustainable theme, incorporating a palette of natural materials including; reclaimed wood finishes, FSC-certified pine Zola windows and doors, and natural earth and lime plasters that soften the interior and crisp contemporary exterior with a flavor of the west. A Ninety-percent efficient energy recovery fresh air ventilation system provides constant filtered fresh air to every room. The existing interior brick was removed and replaced with insulation. The remaining heating and cooling loads are easily met with the highest degree of comfort via a mini-split heat pump, the peak heat load has been cut by a factor of 4, despite the house doubling in size. During the coldest part of the Colorado winter, a wood stove for ambiance and low carbon back up heat creates a special place in both the living and kitchen area, and upstairs loft.
This ultra energy efficient home relies on extremely high levels of insulation, air-tight detailing and construction, and the implementation of high performance, custom made European windows and doors by Zola Windows. Zola’s ThermoPlus Clad line, which boasts R-11 triple glazing and is thermally broken with a layer of patented German Purenit®, was selected for the project. These windows also provide a seamless indoor/outdoor connection, with 9′ wide folding doors from the dining area and a matching 9′ wide custom countertop folding window that opens the kitchen up to a grassy court where mature trees provide shade and extend the living space during the summer months.
With air-tight construction, this home meets the Passive House Retrofit (EnerPHit) air-tightness standard of
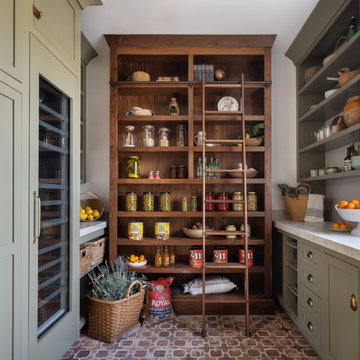
Cette photo montre une arrière-cuisine encastrable sud-ouest américain en U avec un placard à porte shaker, des portes de placards vertess, une crédence grise, une crédence en dalle de pierre, aucun îlot, un sol rouge et un plan de travail gris.
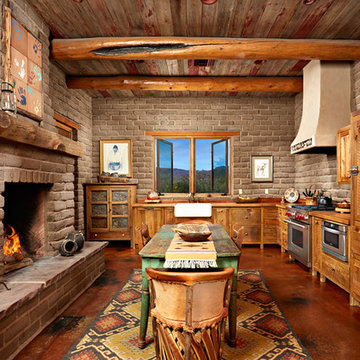
Inspiration pour une grande cuisine américaine sud-ouest américain en bois brun et U avec un évier de ferme, un électroménager en acier inoxydable, îlot, un plan de travail en bois, sol en béton ciré, un placard avec porte à panneau surélevé, une crédence beige et une crédence en carrelage de pierre.
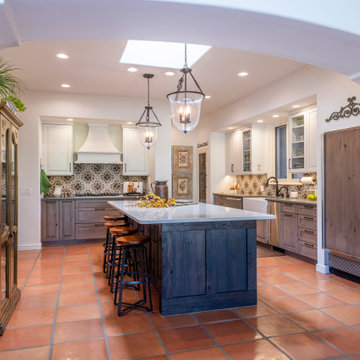
Romantic Southwestern Style Kitchen with Saltillo Tiles and designer appliances.
Exemple d'une cuisine sud-ouest américain en U et bois vieilli de taille moyenne avec un évier de ferme, un placard avec porte à panneau surélevé, un plan de travail en quartz modifié, une crédence multicolore, une crédence en carreau de ciment, un électroménager en acier inoxydable, tomettes au sol, îlot, un sol orange et un plan de travail blanc.
Exemple d'une cuisine sud-ouest américain en U et bois vieilli de taille moyenne avec un évier de ferme, un placard avec porte à panneau surélevé, un plan de travail en quartz modifié, une crédence multicolore, une crédence en carreau de ciment, un électroménager en acier inoxydable, tomettes au sol, îlot, un sol orange et un plan de travail blanc.
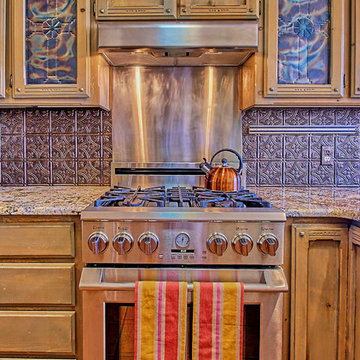
Listed by Lynn Martinez, Coldwell Banker Legacy
505-263-6369
Furniture Provided by CORT
Aménagement d'une grande cuisine américaine sud-ouest américain en U et bois clair avec un évier 2 bacs, un placard à porte shaker, un plan de travail en granite, une crédence métallisée, une crédence en dalle métallique, un électroménager en acier inoxydable, un sol en carrelage de céramique et une péninsule.
Aménagement d'une grande cuisine américaine sud-ouest américain en U et bois clair avec un évier 2 bacs, un placard à porte shaker, un plan de travail en granite, une crédence métallisée, une crédence en dalle métallique, un électroménager en acier inoxydable, un sol en carrelage de céramique et une péninsule.
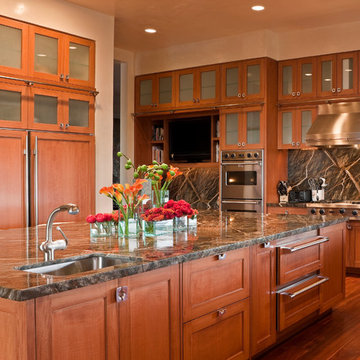
Copyright © 2009 Robert Reck. All Rights Reserved.
Inspiration pour une grande cuisine ouverte sud-ouest américain en U et bois brun avec un évier encastré, un placard à porte vitrée, un plan de travail en granite, une crédence multicolore, une crédence en dalle de pierre, un électroménager en acier inoxydable, un sol en bois brun, îlot et un sol marron.
Inspiration pour une grande cuisine ouverte sud-ouest américain en U et bois brun avec un évier encastré, un placard à porte vitrée, un plan de travail en granite, une crédence multicolore, une crédence en dalle de pierre, un électroménager en acier inoxydable, un sol en bois brun, îlot et un sol marron.
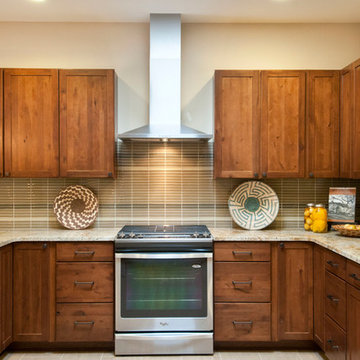
Design details include granite counters and warm wood shaker cabinets throughout.
Builder: Borrego Custom Homes
Designer: Jennifer Ashton
Photographer: Laurie Allegretti
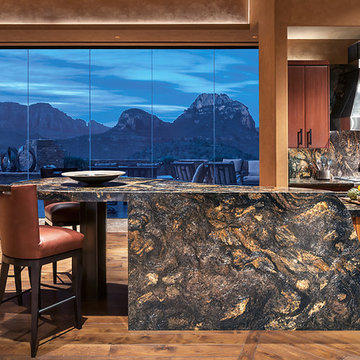
Kitchen breakfast bar with waterfall Kosmus granite, mahogany and pau ferro cabinets, Berman Rosetti bar stools,
Interior Design: Susie Hersker and Elaine Ryckman
Stone: Stockett Tile and Granite
Photography: Mark Boisclair
Project designed by Susie Hersker’s Scottsdale interior design firm Design Directives. Design Directives is active in Phoenix, Paradise Valley, Cave Creek, Carefree, Sedona, and beyond.
For more about Design Directives, click here: https://susanherskerasid.com/
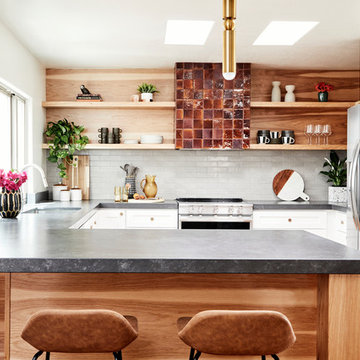
We re-imagined an old southwest abode in Scottsdale, a stone's throw from old town. The design was inspired by 70's rock n' roll, and blended architectural details like heavy textural stucco and big archways with colorful and bold glam styling. We handled spacial planning and all interior design, landscape design, as well as custom murals.
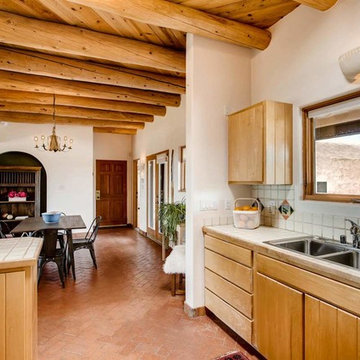
Barker Realty
Idée de décoration pour une cuisine américaine sud-ouest américain en U et bois clair de taille moyenne avec un évier 2 bacs, un placard à porte plane, plan de travail carrelé, une crédence blanche, une crédence en céramique, un électroménager blanc, un sol en brique, une péninsule et un sol marron.
Idée de décoration pour une cuisine américaine sud-ouest américain en U et bois clair de taille moyenne avec un évier 2 bacs, un placard à porte plane, plan de travail carrelé, une crédence blanche, une crédence en céramique, un électroménager blanc, un sol en brique, une péninsule et un sol marron.
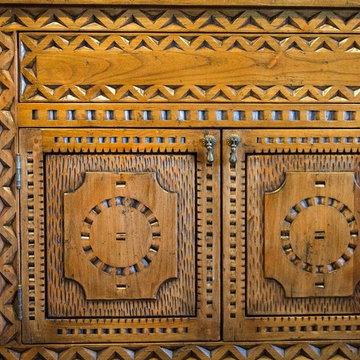
This Spanish colonial panel style from carvedcabinet.com (Carved Custom Cabinets) was inspired by a 200 year old, small, hand carved trunk on legs displayed in the Museum of New Mexico. It was found in a village north of Santa Fe. The trim surrounding the panels was inspired by a book on the history of woodworking in New Mexico. Finished in a honey (Miel) with dark glaze to bring out the carving and medium distressing.
Bronze finish drop pulls are supplied with the cabinets.
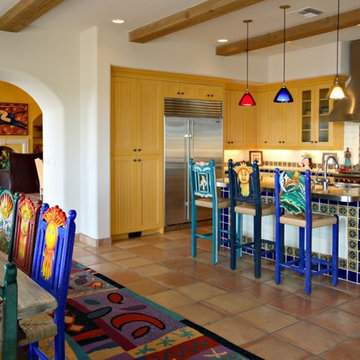
Lovely natural light shines through large windows into the kitchen and living room, making these homeowners happy to arise in the morning in their gorgeous Mexican Villa-designed home.
Idées déco de cuisines sud-ouest américain en U
1