Idées déco de cuisines turquoises avec des portes de placard bleues
Trier par :
Budget
Trier par:Populaires du jour
81 - 100 sur 1 185 photos
1 sur 3
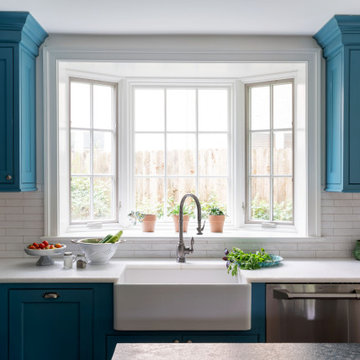
We completely renovated this Haverford home between Memorial Day and Labor Day! We maintained the traditional feel of this colonial home with Early-American heart pine floors and bead board on the walls of various rooms. But we also added features of modern living. The open concept kitchen has warm blue cabinetry, an eating area with a built-in bench with storage, and an especially convenient area for pet supplies and eating! Subtle and sophisticated, the bathrooms are awash in gray and white Carrara marble. We custom made built-in shelves, storage and a closet throughout the home. Crafting the millwork on the staircase walls, post and railing was our favorite part of the project.
Rudloff Custom Builders has won Best of Houzz for Customer Service in 2014, 2015 2016, 2017, 2019, and 2020. We also were voted Best of Design in 2016, 2017, 2018, 2019 and 2020, which only 2% of professionals receive. Rudloff Custom Builders has been featured on Houzz in their Kitchen of the Week, What to Know About Using Reclaimed Wood in the Kitchen as well as included in their Bathroom WorkBook article. We are a full service, certified remodeling company that covers all of the Philadelphia suburban area. This business, like most others, developed from a friendship of young entrepreneurs who wanted to make a difference in their clients’ lives, one household at a time. This relationship between partners is much more than a friendship. Edward and Stephen Rudloff are brothers who have renovated and built custom homes together paying close attention to detail. They are carpenters by trade and understand concept and execution. Rudloff Custom Builders will provide services for you with the highest level of professionalism, quality, detail, punctuality and craftsmanship, every step of the way along our journey together.
Specializing in residential construction allows us to connect with our clients early in the design phase to ensure that every detail is captured as you imagined. One stop shopping is essentially what you will receive with Rudloff Custom Builders from design of your project to the construction of your dreams, executed by on-site project managers and skilled craftsmen. Our concept: envision our client’s ideas and make them a reality. Our mission: CREATING LIFETIME RELATIONSHIPS BUILT ON TRUST AND INTEGRITY.
Photo Credit: Jon Friedrich
Interior Design Credit: Larina Kase, of Wayne, PA

Eclectic Style kitchen with a Modern twist. Done using our Shaker style doors in a custom Sherwin Williams paint color.
Cette image montre une cuisine américaine bohème de taille moyenne avec un évier intégré, un placard à porte shaker, des portes de placard bleues, un plan de travail en quartz modifié, une crédence blanche, une crédence en céramique, un électroménager en acier inoxydable, un sol en vinyl, îlot, un sol beige et un plan de travail blanc.
Cette image montre une cuisine américaine bohème de taille moyenne avec un évier intégré, un placard à porte shaker, des portes de placard bleues, un plan de travail en quartz modifié, une crédence blanche, une crédence en céramique, un électroménager en acier inoxydable, un sol en vinyl, îlot, un sol beige et un plan de travail blanc.

Idée de décoration pour une petite cuisine ouverte bohème en L avec un évier 1 bac, un placard à porte shaker, des portes de placard bleues, un plan de travail en stratifié, une crédence rose, une crédence en céramique, un électroménager en acier inoxydable, un sol en vinyl, aucun îlot, un sol multicolore et un plan de travail gris.

Idées déco pour une grande cuisine américaine encastrable classique en L avec un placard à porte shaker, des portes de placard bleues, un plan de travail en bois, une crédence bleue, une crédence en céramique et îlot.

Kitchen, counter, bar seating with custom fabric - upholstered seating, lantern lighting, custom range hood, butlers pantry with coffee & tea bar, white wainscoting.
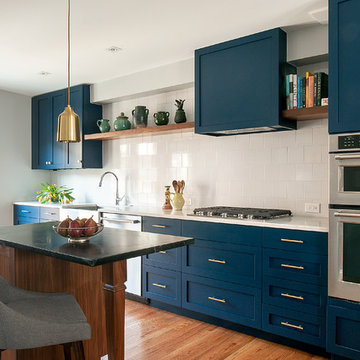
Rebecca McAlpin Photography
Alliance Custom Cabinetry
Idées déco pour une cuisine américaine éclectique avec un évier de ferme, un placard à porte shaker, des portes de placard bleues, un plan de travail en quartz modifié, une crédence blanche, une crédence en céramique, un électroménager en acier inoxydable, un sol en bois brun et îlot.
Idées déco pour une cuisine américaine éclectique avec un évier de ferme, un placard à porte shaker, des portes de placard bleues, un plan de travail en quartz modifié, une crédence blanche, une crédence en céramique, un électroménager en acier inoxydable, un sol en bois brun et îlot.
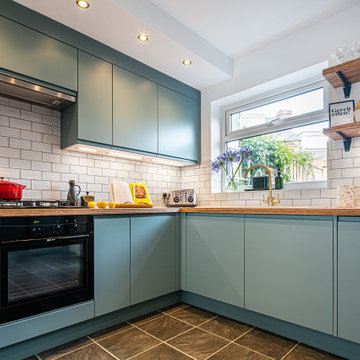
Aménagement d'une petite cuisine ouverte contemporaine en U avec un placard à porte plane, des portes de placard bleues, un plan de travail en bois, une crédence blanche, une crédence en céramique, aucun îlot et un sol gris.
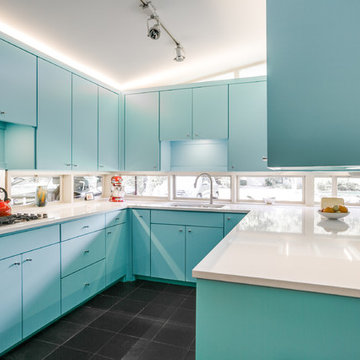
Idées déco pour une cuisine rétro en U fermée et de taille moyenne avec un évier encastré, un sol en ardoise, un sol noir, un placard à porte plane, des portes de placard bleues, un plan de travail en quartz modifié, fenêtre et un électroménager en acier inoxydable.
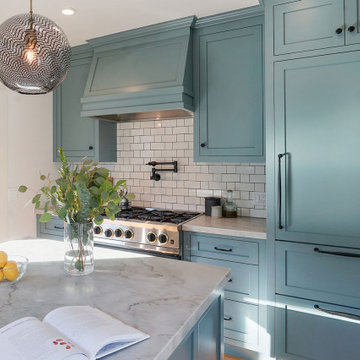
When our clients fell in love with a Walker Zanger countertop in Pearled Leather, all the other details began to fall into place. The kitchen features traditional cabinets in a stunning Farrow & Ball De Nimes Blue that is anything but ordinary. A touch of modern in the island light fixture and kitchen faucet elevates the space further, perfectly marrying the clients unique tastes with classic style.
Photography by Open Homes Photography Inc.
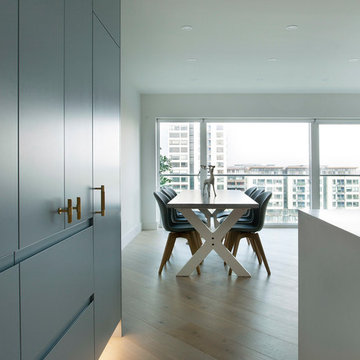
Modern apartment fit-out with a new custom-made kitchen finished in a bright vibrant blue. Quartz Worktop completes the look.
Réalisation d'une cuisine américaine nordique en L de taille moyenne avec un placard à porte persienne, des portes de placard bleues, un plan de travail en quartz, une crédence blanche, un électroménager en acier inoxydable, parquet clair, îlot et un plan de travail blanc.
Réalisation d'une cuisine américaine nordique en L de taille moyenne avec un placard à porte persienne, des portes de placard bleues, un plan de travail en quartz, une crédence blanche, un électroménager en acier inoxydable, parquet clair, îlot et un plan de travail blanc.
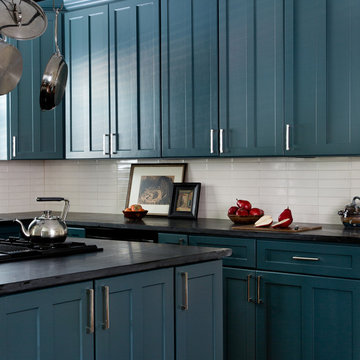
Photo by Molly Culver. Light remodel, we added a few feet onto the existing cabinets and painted them this dark blue green. We removed the backsplash, counter and tile floor and replaced them with upgraded materials.
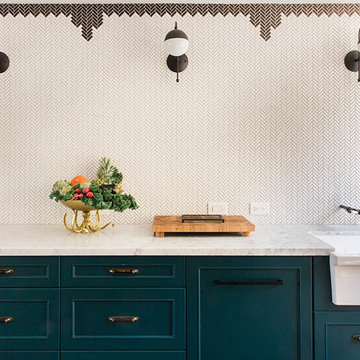
Aménagement d'une petite cuisine parallèle et encastrable éclectique fermée avec un évier de ferme, un placard à porte plane, des portes de placard bleues, plan de travail en marbre, une crédence blanche, une crédence en céramique, parquet foncé et un plan de travail blanc.
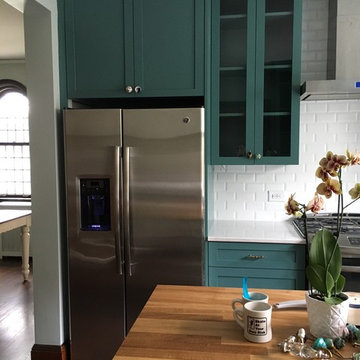
Cette photo montre une cuisine chic en U fermée et de taille moyenne avec un placard à porte shaker, des portes de placard bleues, un plan de travail en surface solide, une crédence blanche, une crédence en carrelage métro, un électroménager en acier inoxydable, parquet foncé, îlot et un sol gris.

This “Blue for You” kitchen is truly a cook’s kitchen with its 48” Wolf dual fuel range, steamer oven, ample 48” built-in refrigeration and drawer microwave. The 11-foot-high ceiling features a 12” lighted tray with crown molding. The 9’-6” high cabinetry, together with a 6” high crown finish neatly to the underside of the tray. The upper wall cabinets are 5-feet high x 13” deep, offering ample storage in this 324 square foot kitchen. The custom cabinetry painted the color of Benjamin Moore’s “Jamestown Blue” (HC-148) on the perimeter and “Hamilton Blue” (HC-191) on the island and Butler’s Pantry. The main sink is a cast iron Kohler farm sink, with a Kohler cast iron under mount prep sink in the (100” x 42”) island. While this kitchen features much storage with many cabinetry features, it’s complemented by the adjoining butler’s pantry that services the formal dining room. This room boasts 36 lineal feet of cabinetry with over 71 square feet of counter space. Not outdone by the kitchen, this pantry also features a farm sink, dishwasher, and under counter wine refrigeration.
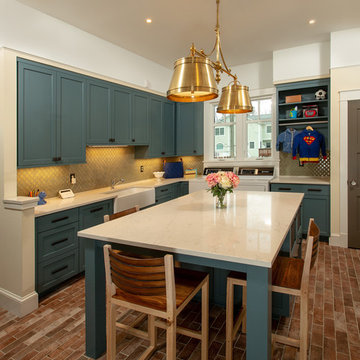
Off the Office, Foyer, and Kitchen is a multi-purpose Workroom. Everything happens here as it functions as a Mudroom, Laundry Room, Pantry, Craft Area and provides tons of extra storage.
The cabinets were install with additional trim around them to make the overlay cabinet feel like inset. The room boast a farmhouse sink, laundry area, drying rack, along with an additional refrigerators and oversize pantry.
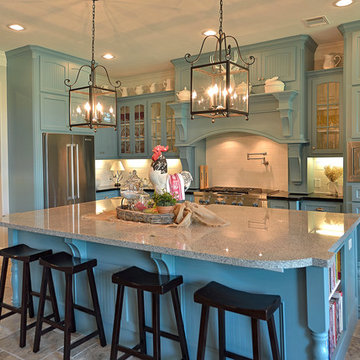
Idées déco pour une cuisine campagne en U fermée et de taille moyenne avec des portes de placard bleues, un plan de travail en granite, une crédence blanche, une crédence en carrelage métro, un électroménager en acier inoxydable, un sol en travertin et îlot.
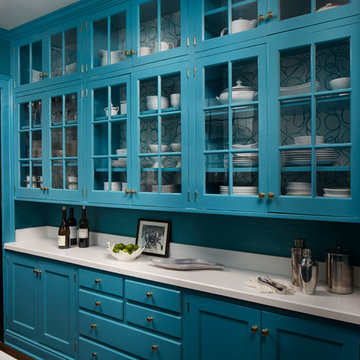
Cette photo montre une arrière-cuisine parallèle chic de taille moyenne avec un placard à porte vitrée, des portes de placard bleues, un plan de travail en quartz, une crédence blanche et parquet foncé.
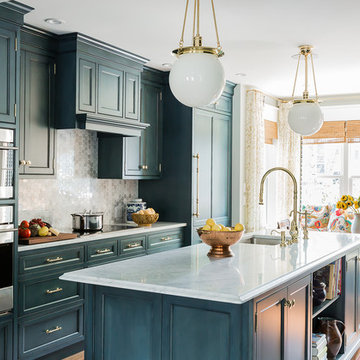
Michael Lee Photography
Inspiration pour une grande cuisine américaine linéaire traditionnelle avec un évier encastré, un placard avec porte à panneau encastré, des portes de placard bleues, une crédence métallisée, un électroménager en acier inoxydable, un sol en bois brun et îlot.
Inspiration pour une grande cuisine américaine linéaire traditionnelle avec un évier encastré, un placard avec porte à panneau encastré, des portes de placard bleues, une crédence métallisée, un électroménager en acier inoxydable, un sol en bois brun et îlot.
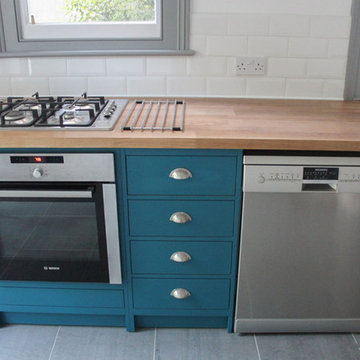
Neatly integrated appliances complete the clean and classical look of this bespoke kitchen. Well-proportioned and simply styled cupboards keep the room feeling spacious whilst the integrated appliances provide a contemporary touch.
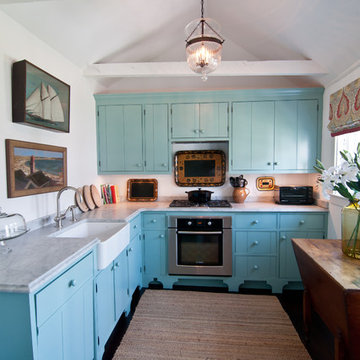
Idées déco pour une petite cuisine classique en L fermée avec un évier de ferme, un placard à porte plane, des portes de placard bleues, un électroménager en acier inoxydable et aucun îlot.
Idées déco de cuisines turquoises avec des portes de placard bleues
5