Idées déco de cuisines turquoises avec un plan de travail multicolore
Trier par :
Budget
Trier par:Populaires du jour
1 - 20 sur 193 photos
1 sur 3

Aménagement d'une cuisine américaine contemporaine en U avec un évier encastré, un placard à porte plane, des portes de placard bleues, plan de travail en marbre, un électroménager en acier inoxydable, une péninsule, un sol blanc et un plan de travail multicolore.

Kitchen overview with ShelfGenie solutions on display.
Réalisation d'une cuisine tradition en U fermée et de taille moyenne avec un évier encastré, un plan de travail en granite, un électroménager en acier inoxydable, parquet foncé, un sol marron et un plan de travail multicolore.
Réalisation d'une cuisine tradition en U fermée et de taille moyenne avec un évier encastré, un plan de travail en granite, un électroménager en acier inoxydable, parquet foncé, un sol marron et un plan de travail multicolore.
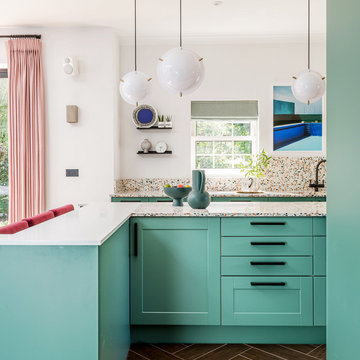
Idées déco pour une cuisine contemporaine en L avec un placard à porte shaker, des portes de placard turquoises, un plan de travail en terrazzo, une crédence multicolore, îlot, un sol marron et un plan de travail multicolore.

New remodeled kitchen. Lighting makes a huge difference.
Aménagement d'une cuisine classique de taille moyenne avec un évier de ferme, des portes de placard noires, un plan de travail en quartz, une crédence blanche, une crédence en carreau de porcelaine, un électroménager en acier inoxydable, sol en stratifié, îlot, un sol gris, un plan de travail multicolore et un placard avec porte à panneau encastré.
Aménagement d'une cuisine classique de taille moyenne avec un évier de ferme, des portes de placard noires, un plan de travail en quartz, une crédence blanche, une crédence en carreau de porcelaine, un électroménager en acier inoxydable, sol en stratifié, îlot, un sol gris, un plan de travail multicolore et un placard avec porte à panneau encastré.

Idée de décoration pour une grande cuisine ouverte tradition en L avec un évier encastré, un placard avec porte à panneau surélevé, des portes de placard blanches, plan de travail en marbre, une crédence multicolore, une crédence en marbre, un électroménager en acier inoxydable, parquet foncé, îlot, un sol marron, un plan de travail multicolore et papier peint.

Exemple d'une grande cuisine américaine encastrable nature en L avec un évier de ferme, un placard à porte shaker, des portes de placard blanches, une crédence blanche, une crédence en carrelage métro, parquet clair, îlot, un plan de travail multicolore, poutres apparentes et un plan de travail en granite.

Our client was undertaking a major renovation and extension of their large Edwardian home and wanted to create a Hamptons style kitchen, with a specific emphasis on catering for their large family and the need to be able to provide a large entertaining area for both family gatherings and as a senior executive of a major company the need to entertain guests at home. It was a real delight to have such an expansive space to work with to design this kitchen and walk-in-pantry and clients who trusted us implicitly to bring their vision to life. The design features a face-frame construction with shaker style doors made in solid English Oak and then finished in two-pack satin paint. The open grain of the oak timber, which lifts through the paint, adds a textural and visual element to the doors and panels. The kitchen is topped beautifully with natural 'Super White' granite, 4 slabs of which were required for the massive 5.7m long and 1.3m wide island bench to achieve the best grain match possible throughout the whole length of the island. The integrated Sub Zero fridge and 1500mm wide Wolf stove sit perfectly within the Hamptons style and offer a true chef's experience in the home. A pot filler over the stove offers practicality and convenience and adds to the Hamptons style along with the beautiful fireclay sink and bridge tapware. A clever wet bar was incorporated into the far end of the kitchen leading out to the pool with a built in fridge drawer and a coffee station. The walk-in pantry, which extends almost the entire length behind the kitchen, adds a secondary preparation space and unparalleled storage space for all of the kitchen gadgets, cookware and serving ware a keen home cook and avid entertainer requires.
Designed By: Rex Hirst
Photography By: Tim Turner

Traditional White Kitchen
Photo by: Sacha Griffin
Aménagement d'une grande cuisine américaine classique en U avec un évier encastré, un placard avec porte à panneau surélevé, des portes de placard blanches, un plan de travail en granite, une crédence en brique, un électroménager en acier inoxydable, parquet en bambou, îlot, un sol marron, une crédence marron et un plan de travail multicolore.
Aménagement d'une grande cuisine américaine classique en U avec un évier encastré, un placard avec porte à panneau surélevé, des portes de placard blanches, un plan de travail en granite, une crédence en brique, un électroménager en acier inoxydable, parquet en bambou, îlot, un sol marron, une crédence marron et un plan de travail multicolore.

Idée de décoration pour une cuisine parallèle méditerranéenne fermée et de taille moyenne avec un placard avec porte à panneau encastré, des portes de placard bleues, une crédence blanche, une crédence en carrelage métro, un électroménager en acier inoxydable, un sol en carrelage de céramique, une péninsule, un sol multicolore, un plan de travail multicolore et un plafond voûté.
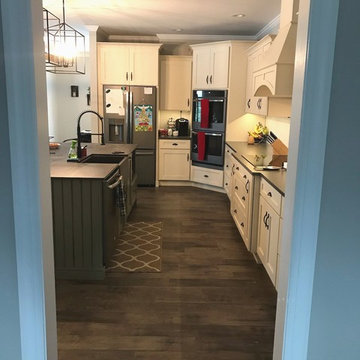
This unique duo-tone kitchen is outfitted with "White Chocolate" painted cabinets and a "Sea Grass" paint island, the latter also with Glaze and rub through. The island counter top is made of the new product Dekton in Trilium, and the perimeter of Silestone Cemento Suede.
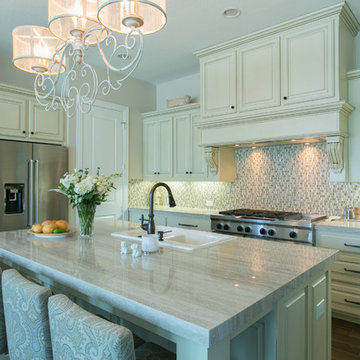
Kitchen was designed with a bit of glam with lots of curves and textures and antiqued finishes on the cabinets. When adding a light for the island, a New Orleans inspired weathered fixture complemented the finishes beautifully. Bar stools upholstered with a fabric that contains all the colors in the backsplash producing a cohesive look in the space.

Cette photo montre une très grande cuisine ouverte tendance en bois foncé avec un évier de ferme, un placard avec porte à panneau encastré, un plan de travail en quartz, une crédence multicolore, un électroménager en acier inoxydable, un sol en bois brun, îlot, un sol marron et un plan de travail multicolore.

A unique take on a modern Floridian style kitchen with a punch of color. The handmade green glass tiles by Trend Group were the driving force in this remodel. We were required to keep the sink and dishwasher in their original location. But we moved the stove from the left of the refrigerator, to the newly expanded island creating an oversized workspace. The clients love to socialize and by moving the stove, allowed for conversations to not be strained when someone is cooking. Our clients originally only fit 2 bar stools at the island. But once we doubled it in size, we were able to fit 4 bar stools and centralize the conversation area in this open concept design. The Cambria Annicca countertop is the piece de resistance adding a lot of flare o the space with its purple and gold detailing, complimenting the green backsplash. ARS fabricators hit a home run with the outstanding job they did on the gorgeous waterfall sides. Besides the kitchen, we also replaced all of the flooring throughout the home.
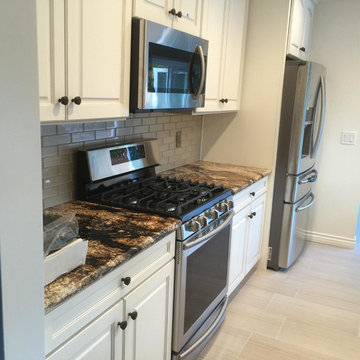
Gut and remodel of rear of home. New Folding doors, windows, kitchen, and exterior kitchen, Ledgestone design.
Cette image montre une cuisine américaine parallèle traditionnelle de taille moyenne avec un évier encastré, un placard avec porte à panneau surélevé, des portes de placard blanches, un plan de travail en granite, une crédence grise, une crédence en carreau de verre, un électroménager en acier inoxydable, un sol en carrelage de porcelaine, aucun îlot, un sol gris et un plan de travail multicolore.
Cette image montre une cuisine américaine parallèle traditionnelle de taille moyenne avec un évier encastré, un placard avec porte à panneau surélevé, des portes de placard blanches, un plan de travail en granite, une crédence grise, une crédence en carreau de verre, un électroménager en acier inoxydable, un sol en carrelage de porcelaine, aucun îlot, un sol gris et un plan de travail multicolore.
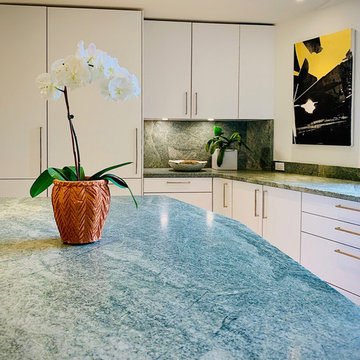
This gut renovation of a 1960's galley kitchen opens the kitchen to the living room and allows natural light to flood the space. All new recessed lighting in a drop ceiling with LED linear lights installed in the reveal create a floating appearance. Appliances are integrated into the cabinetry to reduce visual clutter. A simple, clean-lined and modern aesthetic will stand the test of time.
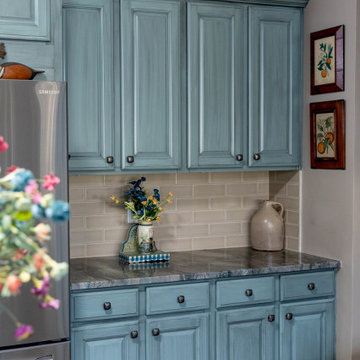
Cabinets were refinished to compliment the owner’s French-style furniture in a manner that gives them layers and depth of color. The countertops are an unusual fusion type of granite with blues and greens not commonly found in granite. The movement of the pattern is striking. Pendant lights were added over the island, and the sink was updated to a farmhouse fireclay sink. Except for the granite, sink, and pendant lights, all existing elements of the kitchen were retained and refinished to achieve this stunning, updated look.

Cette photo montre une grande cuisine américaine blanche et bois nature en L avec un placard à porte shaker, des portes de placard turquoises, plan de travail en marbre, une crédence blanche, une crédence en carreau de porcelaine, un électroménager en acier inoxydable, îlot, un plan de travail multicolore, un évier de ferme, parquet clair, un sol marron et un plafond en papier peint.

Zoom sur la cuisine.
Exemple d'une cuisine ouverte linéaire et encastrable rétro de taille moyenne avec un évier intégré, un placard à porte affleurante, des portes de placard bleues, un plan de travail en terrazzo, une crédence multicolore, sol en béton ciré, un sol gris et un plan de travail multicolore.
Exemple d'une cuisine ouverte linéaire et encastrable rétro de taille moyenne avec un évier intégré, un placard à porte affleurante, des portes de placard bleues, un plan de travail en terrazzo, une crédence multicolore, sol en béton ciré, un sol gris et un plan de travail multicolore.
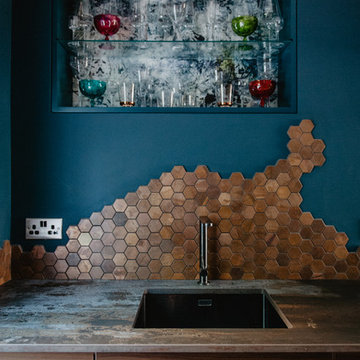
Anne Swartz Photography
Cette image montre une petite cuisine américaine parallèle minimaliste en bois foncé avec un évier posé, un placard à porte plane, un plan de travail en surface solide, une crédence métallisée, une crédence en dalle métallique, un électroménager noir et un plan de travail multicolore.
Cette image montre une petite cuisine américaine parallèle minimaliste en bois foncé avec un évier posé, un placard à porte plane, un plan de travail en surface solide, une crédence métallisée, une crédence en dalle métallique, un électroménager noir et un plan de travail multicolore.
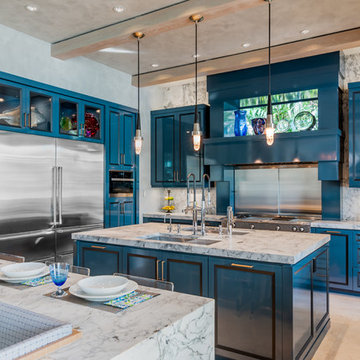
Venjamin Reyes Photography
Cette photo montre une cuisine méditerranéenne avec un évier 2 bacs, un placard avec porte à panneau encastré, des portes de placard bleues, une crédence métallisée, un électroménager en acier inoxydable, 2 îlots, un sol beige et un plan de travail multicolore.
Cette photo montre une cuisine méditerranéenne avec un évier 2 bacs, un placard avec porte à panneau encastré, des portes de placard bleues, une crédence métallisée, un électroménager en acier inoxydable, 2 îlots, un sol beige et un plan de travail multicolore.
Idées déco de cuisines turquoises avec un plan de travail multicolore
1