Idées déco de cuisines turquoises avec un sol en travertin
Trier par :
Budget
Trier par:Populaires du jour
1 - 20 sur 48 photos
1 sur 3
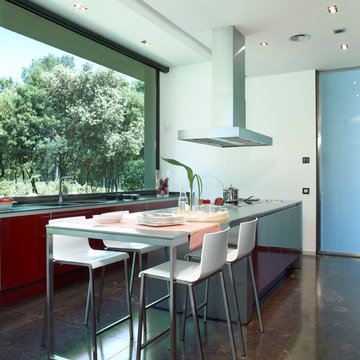
Exemple d'une cuisine parallèle tendance fermée et de taille moyenne avec un évier 2 bacs, un placard à porte plane, îlot, des portes de placard rouges, un électroménager en acier inoxydable et un sol en travertin.
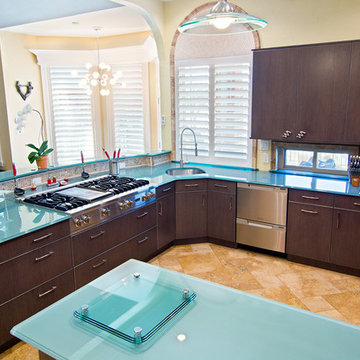
Aménagement d'une grande cuisine américaine éclectique en U et bois foncé avec un évier encastré, un placard à porte plane, un plan de travail en verre, un électroménager en acier inoxydable, un sol en travertin et un plan de travail turquoise.
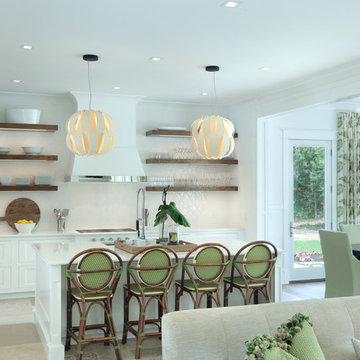
Builder: Homes by True North
Interior Designer: L. Rose Interiors
Photographer: M-Buck Studio
This charming house wraps all of the conveniences of a modern, open concept floor plan inside of a wonderfully detailed modern farmhouse exterior. The front elevation sets the tone with its distinctive twin gable roofline and hipped main level roofline. Large forward facing windows are sheltered by a deep and inviting front porch, which is further detailed by its use of square columns, rafter tails, and old world copper lighting.
Inside the foyer, all of the public spaces for entertaining guests are within eyesight. At the heart of this home is a living room bursting with traditional moldings, columns, and tiled fireplace surround. Opposite and on axis with the custom fireplace, is an expansive open concept kitchen with an island that comfortably seats four. During the spring and summer months, the entertainment capacity of the living room can be expanded out onto the rear patio featuring stone pavers, stone fireplace, and retractable screens for added convenience.
When the day is done, and it’s time to rest, this home provides four separate sleeping quarters. Three of them can be found upstairs, including an office that can easily be converted into an extra bedroom. The master suite is tucked away in its own private wing off the main level stair hall. Lastly, more entertainment space is provided in the form of a lower level complete with a theatre room and exercise space.

Inside view of pantry showing stainless steel mesh drawer fronts for dry-good storage and adjustable shelves.
Cette image montre une arrière-cuisine traditionnelle en U de taille moyenne avec un placard sans porte, des portes de placard grises, aucun îlot, un sol beige et un sol en travertin.
Cette image montre une arrière-cuisine traditionnelle en U de taille moyenne avec un placard sans porte, des portes de placard grises, aucun îlot, un sol beige et un sol en travertin.
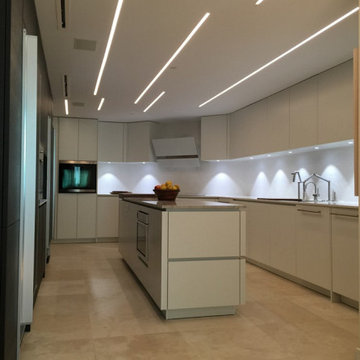
Cette photo montre une cuisine parallèle moderne de taille moyenne avec un placard à porte plane, des portes de placard blanches, un électroménager en acier inoxydable, îlot, un plan de travail en granite et un sol en travertin.

PHILLIP ENNIS
Idée de décoration pour une grande cuisine tradition en U avec un évier de ferme, des portes de placard blanches, une crédence blanche, îlot, plan de travail en marbre, un sol en travertin, un sol beige et un placard avec porte à panneau encastré.
Idée de décoration pour une grande cuisine tradition en U avec un évier de ferme, des portes de placard blanches, une crédence blanche, îlot, plan de travail en marbre, un sol en travertin, un sol beige et un placard avec porte à panneau encastré.

Traditional Formal Kitchen with Amazing Hood
Inspiration pour une très grande cuisine américaine traditionnelle en L avec un placard à porte vitrée, des portes de placard blanches, un évier encastré, un plan de travail en granite, une crédence multicolore, une crédence en granite, un électroménager en acier inoxydable, un sol en travertin, îlot, un sol marron et un plan de travail beige.
Inspiration pour une très grande cuisine américaine traditionnelle en L avec un placard à porte vitrée, des portes de placard blanches, un évier encastré, un plan de travail en granite, une crédence multicolore, une crédence en granite, un électroménager en acier inoxydable, un sol en travertin, îlot, un sol marron et un plan de travail beige.

Aménagement d'une cuisine campagne avec un évier de ferme, un plan de travail en stéatite, une crédence métallisée, un électroménager en acier inoxydable, un sol en travertin, îlot et un placard à porte shaker.
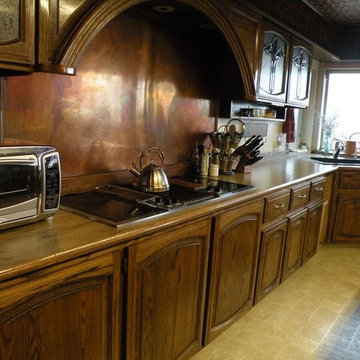
Idées déco pour une grande cuisine américaine classique en bois brun et L avec un évier posé, un placard avec porte à panneau surélevé, un plan de travail en bois, une crédence métallisée, un sol en travertin, îlot et un électroménager noir.

Warm traditional kitchen design with a full Travertine wall to set the overall tone. We wanted the cabinets to pop, so we kept the granite, floors and back splash light, and used sage with black glazed custom cabinets and darker glass tile for contrast. #kitchen #design #cabinets #kitchencabinets #kitchendesign #trends #kitchentrends #designtrends #modernkitchen #moderndesign #transitionaldesign #transitionalkitchens #farmhousekitchen #farmhousedesign #scottsdalekitchens #scottsdalecabinets #scottsdaledesign #phoenixkitchen #phoenixdesign #phoenixcabinets
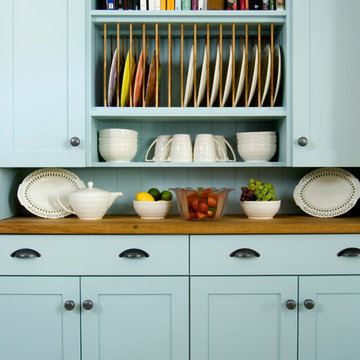
Réalisation d'une cuisine champêtre avec un évier de ferme, un placard à porte shaker, des portes de placard bleues, un plan de travail en granite, une crédence bleue, une crédence en feuille de verre, un électroménager en acier inoxydable et un sol en travertin.

Steven Brooke Studios
Cette image montre une grande cuisine américaine parallèle et encastrable traditionnelle avec un placard avec porte à panneau encastré, des portes de placard blanches, une crédence marron, une crédence en dalle de pierre, un sol en travertin, un sol beige, un évier encastré, un plan de travail en granite, 2 îlots et un plan de travail marron.
Cette image montre une grande cuisine américaine parallèle et encastrable traditionnelle avec un placard avec porte à panneau encastré, des portes de placard blanches, une crédence marron, une crédence en dalle de pierre, un sol en travertin, un sol beige, un évier encastré, un plan de travail en granite, 2 îlots et un plan de travail marron.
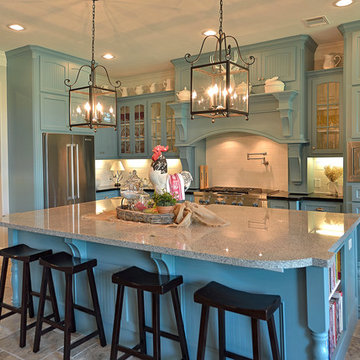
Idées déco pour une cuisine campagne en U fermée et de taille moyenne avec des portes de placard bleues, un plan de travail en granite, une crédence blanche, une crédence en carrelage métro, un électroménager en acier inoxydable, un sol en travertin et îlot.
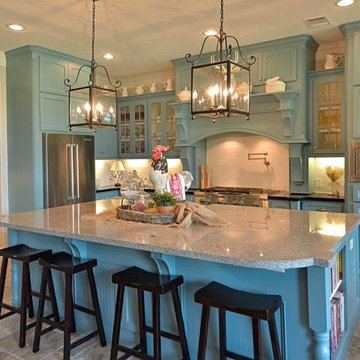
Idée de décoration pour une cuisine ouverte tradition en L de taille moyenne avec un évier de ferme, un placard avec porte à panneau encastré, des portes de placard bleues, un plan de travail en quartz modifié, une crédence blanche, une crédence en carrelage métro, un électroménager en acier inoxydable, un sol en travertin et îlot.
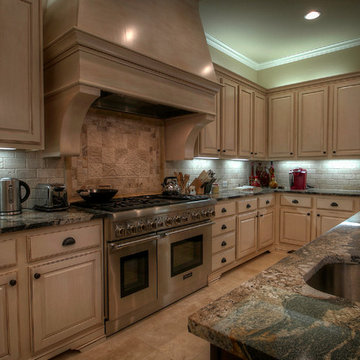
Kitchen
Cette image montre une arrière-cuisine chalet avec un évier encastré, un placard avec porte à panneau surélevé, des portes de placard blanches, un plan de travail en granite, une crédence beige, une crédence en travertin, un électroménager en acier inoxydable, un sol en travertin, îlot, un sol beige et plan de travail noir.
Cette image montre une arrière-cuisine chalet avec un évier encastré, un placard avec porte à panneau surélevé, des portes de placard blanches, un plan de travail en granite, une crédence beige, une crédence en travertin, un électroménager en acier inoxydable, un sol en travertin, îlot, un sol beige et plan de travail noir.
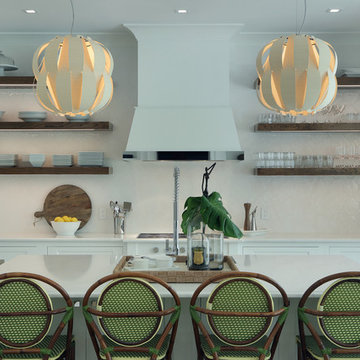
Builder: Homes by True North
Interior Designer: L. Rose Interiors
Photographer: M-Buck Studio
This charming house wraps all of the conveniences of a modern, open concept floor plan inside of a wonderfully detailed modern farmhouse exterior. The front elevation sets the tone with its distinctive twin gable roofline and hipped main level roofline. Large forward facing windows are sheltered by a deep and inviting front porch, which is further detailed by its use of square columns, rafter tails, and old world copper lighting.
Inside the foyer, all of the public spaces for entertaining guests are within eyesight. At the heart of this home is a living room bursting with traditional moldings, columns, and tiled fireplace surround. Opposite and on axis with the custom fireplace, is an expansive open concept kitchen with an island that comfortably seats four. During the spring and summer months, the entertainment capacity of the living room can be expanded out onto the rear patio featuring stone pavers, stone fireplace, and retractable screens for added convenience.
When the day is done, and it’s time to rest, this home provides four separate sleeping quarters. Three of them can be found upstairs, including an office that can easily be converted into an extra bedroom. The master suite is tucked away in its own private wing off the main level stair hall. Lastly, more entertainment space is provided in the form of a lower level complete with a theatre room and exercise space.
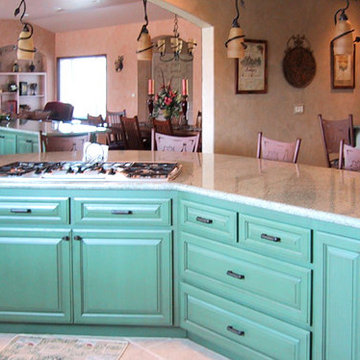
Idée de décoration pour une cuisine ouverte tradition en L de taille moyenne avec un sol en travertin, un évier 2 bacs, un électroménager en acier inoxydable, un placard avec porte à panneau surélevé, des portes de placard turquoises, un plan de travail en granite, une crédence beige, une crédence en céramique et îlot.
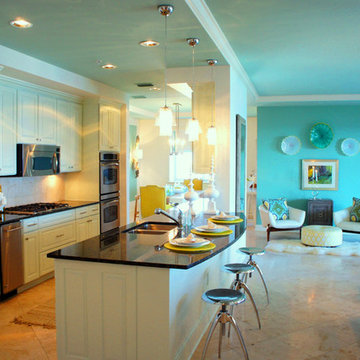
This kitchen was given a simple facelift, with a paint job, new hardware, and new lighting. I chose these bar pendants, because they resemble jellyfish!
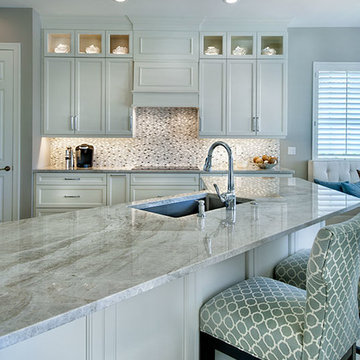
Exemple d'une cuisine chic avec un évier encastré, un placard à porte shaker, des portes de placard blanches, un plan de travail en quartz, une crédence blanche, une crédence en mosaïque, un électroménager en acier inoxydable, un sol en travertin et îlot.
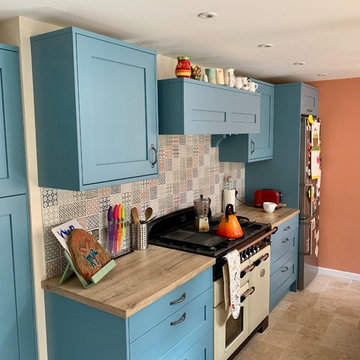
This custom made extractor mantle adds detail and doubles up as a display shelf for nik-naks and helps add personality to the space.
Réalisation d'une cuisine américaine bohème en L de taille moyenne avec un placard à porte shaker, des portes de placard bleues, un plan de travail en stratifié, une crédence multicolore, une crédence en céramique, un sol en travertin et îlot.
Réalisation d'une cuisine américaine bohème en L de taille moyenne avec un placard à porte shaker, des portes de placard bleues, un plan de travail en stratifié, une crédence multicolore, une crédence en céramique, un sol en travertin et îlot.
Idées déco de cuisines turquoises avec un sol en travertin
1