Idées déco de cuisines turquoises blanches et bois
Trier par :
Budget
Trier par:Populaires du jour
1 - 20 sur 82 photos
1 sur 3

Inspiration pour une petite cuisine blanche et bois minimaliste fermée avec un évier encastré, un placard à porte plane, des portes de placards vertess, un plan de travail en bois, une crédence beige, une crédence en céramique, un électroménager en acier inoxydable, un sol en vinyl, aucun îlot, un sol rose et un plan de travail marron.

Zen-like kitchen has white kitchen walls & backsplash with contrasting light shades of beige and brown & modern flat panel touch latch cabinetry. Custom cabinetry made in the Benvenuti and Stein Evanston cabinet shop.
Norman Sizemore-Photographer

This Shaker style kitchen with central island has perimeter cabinets are painted in Little Greene Dock Blue with wooden handles painted in Green Verditer. A Belfast style Shaws ceramic sink sits in the perimeter cabinets. The island cabinets are painted in Little Greene Verditer with contrasting wooden handles painted in Dock Blue. The island worktop is oiled oak with Eames style bar stools.
Photography by Charlie O'Beirne

Stunning transformation of a 160 year old Victorian home in very bad need of a renovation. This stately beach home has been in the same family for over 70 years. It needed to pay homage to its roots while getting a massive update to suit the needs of this large family, their relatives and friends.
DREAM...DESIGN...LIVE...

This 6,000sf luxurious custom new construction 5-bedroom, 4-bath home combines elements of open-concept design with traditional, formal spaces, as well. Tall windows, large openings to the back yard, and clear views from room to room are abundant throughout. The 2-story entry boasts a gently curving stair, and a full view through openings to the glass-clad family room. The back stair is continuous from the basement to the finished 3rd floor / attic recreation room.
The interior is finished with the finest materials and detailing, with crown molding, coffered, tray and barrel vault ceilings, chair rail, arched openings, rounded corners, built-in niches and coves, wide halls, and 12' first floor ceilings with 10' second floor ceilings.
It sits at the end of a cul-de-sac in a wooded neighborhood, surrounded by old growth trees. The homeowners, who hail from Texas, believe that bigger is better, and this house was built to match their dreams. The brick - with stone and cast concrete accent elements - runs the full 3-stories of the home, on all sides. A paver driveway and covered patio are included, along with paver retaining wall carved into the hill, creating a secluded back yard play space for their young children.
Project photography by Kmieick Imagery.
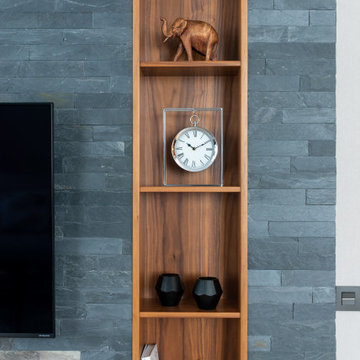
Idées déco pour une cuisine américaine blanche et bois contemporaine en L de taille moyenne avec un placard avec porte à panneau encastré, des portes de placard bleues, plan de travail en marbre, une crédence noire, une crédence en céramique, un électroménager noir, un sol en marbre, une péninsule, un sol marron et un plan de travail blanc.

We are so proud of our client Karen Burrise from Ice Interiors Design to be featured in Vanity Fair. We supplied Italian kitchen and bathrooms for her project.

Complete home remodel with updated front exterior, kitchen, and master bathroom
Cette image montre une grande cuisine américaine parallèle et blanche et bois design avec un évier 2 bacs, un placard à porte shaker, un plan de travail en quartz modifié, un électroménager en acier inoxydable, des portes de placard marrons, une crédence verte, une crédence en carreau de verre, sol en stratifié, un sol marron, un plan de travail blanc et une péninsule.
Cette image montre une grande cuisine américaine parallèle et blanche et bois design avec un évier 2 bacs, un placard à porte shaker, un plan de travail en quartz modifié, un électroménager en acier inoxydable, des portes de placard marrons, une crédence verte, une crédence en carreau de verre, sol en stratifié, un sol marron, un plan de travail blanc et une péninsule.

Rénovation complète d'un appartement haussmmannien de 70m2 dans le 14ème arr. de Paris. Les espaces ont été repensés pour créer une grande pièce de vie regroupant la cuisine, la salle à manger et le salon. Les espaces sont sobres et colorés. Pour optimiser les rangements et mettre en valeur les volumes, le mobilier est sur mesure, il s'intègre parfaitement au style de l'appartement haussmannien.
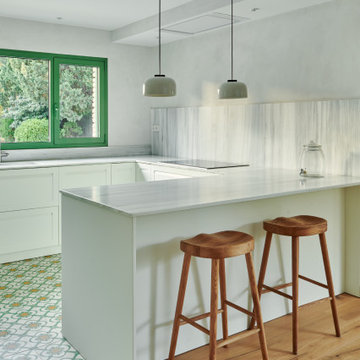
Exemple d'une cuisine ouverte blanche et bois tendance en U de taille moyenne avec un évier encastré, un placard avec porte à panneau surélevé, des portes de placard blanches, plan de travail en marbre, une crédence blanche, une crédence en marbre, carreaux de ciment au sol, une péninsule, un sol vert, un plan de travail blanc et un plafond décaissé.
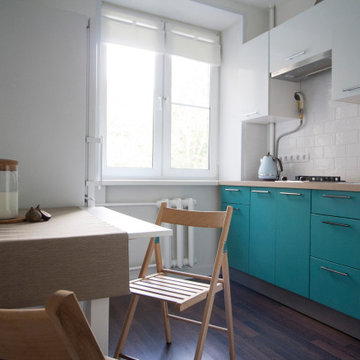
Инвест ремонт в пятиэтажке для сдачи в аренду.
Кухонный гарнитур остался прежним, мы лишь заменили фартук и перекрасили фасады.
Aménagement d'une petite cuisine américaine linéaire et blanche et bois scandinave avec un placard à porte plane, des portes de placard turquoises, une crédence blanche, une crédence en céramique, sol en stratifié et aucun îlot.
Aménagement d'une petite cuisine américaine linéaire et blanche et bois scandinave avec un placard à porte plane, des portes de placard turquoises, une crédence blanche, une crédence en céramique, sol en stratifié et aucun îlot.
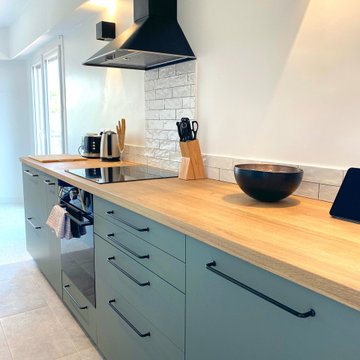
Exemple d'une petite cuisine ouverte parallèle et blanche et bois tendance avec un évier encastré, des portes de placards vertess, un plan de travail en bois, une crédence blanche, une crédence en céramique, un sol en carrelage de céramique, aucun îlot, un sol gris et un plan de travail marron.

Exemple d'une grande cuisine américaine blanche et bois nature en L avec un évier de ferme, un placard à porte shaker, des portes de placard turquoises, plan de travail en marbre, une crédence blanche, une crédence en carreau de porcelaine, un électroménager en acier inoxydable, parquet clair, îlot, un sol marron, un plan de travail multicolore et un plafond en papier peint.
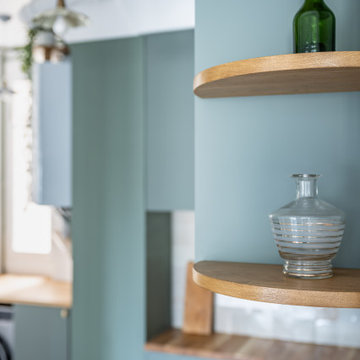
Détails bois
Cette photo montre une petite cuisine blanche et bois moderne en L fermée avec un évier encastré, un placard à porte plane, des portes de placards vertess, un plan de travail en bois, une crédence beige, une crédence en céramique, un électroménager en acier inoxydable, un sol en vinyl, aucun îlot, un sol rose et un plan de travail marron.
Cette photo montre une petite cuisine blanche et bois moderne en L fermée avec un évier encastré, un placard à porte plane, des portes de placards vertess, un plan de travail en bois, une crédence beige, une crédence en céramique, un électroménager en acier inoxydable, un sol en vinyl, aucun îlot, un sol rose et un plan de travail marron.
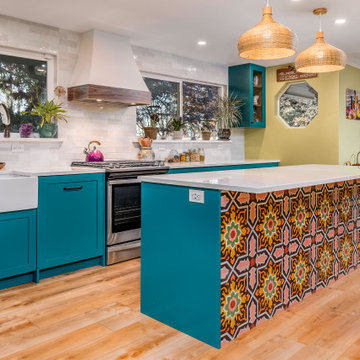
This custom IKEA kitchen remodel was designed by removing the wall between the kitchen and dining room expanding the space creating a larger kitchen with eat-in island. The custom IKEA cabinet fronts and walnut cabinets were built by Dendra Doors. We created a custom exhaust hood for under $1,800 using the IKEA DATID fan insert and building a custom surround painted white with walnut trim providing a minimalistic appearance at an affordable price. The tile on the back of the island was hand painted and imported to us finishing off this quirky one of a kind kitchen.
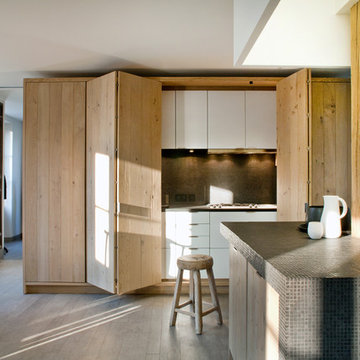
Olivier Chabaud
Cette image montre une cuisine ouverte linéaire et blanche et bois chalet avec un placard à porte plane, une crédence marron, une crédence en mosaïque, sol en stratifié, îlot, un sol marron, un plan de travail marron et un plafond décaissé.
Cette image montre une cuisine ouverte linéaire et blanche et bois chalet avec un placard à porte plane, une crédence marron, une crédence en mosaïque, sol en stratifié, îlot, un sol marron, un plan de travail marron et un plafond décaissé.
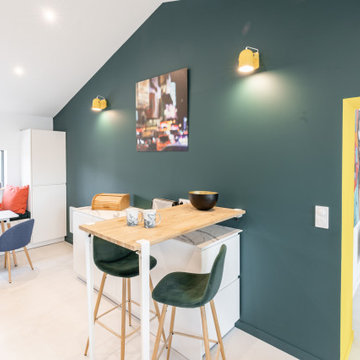
Création totale à partir de l'ancien garage, cette cuisine remplie différentes fonctions du quotidien : un espace repas avec les enfants, un coin apéro entre amis et bien entendu une grande cuisine pour préparer les repas.
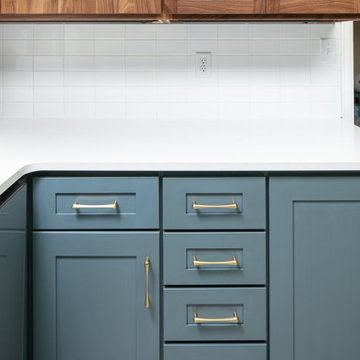
We love the way the walnut uppers compliment the blue base cabinets, and think the gold pulls do a beautiful job tying everything together. We also love the crisp simplicity of the white stacked subway backsplash.

Chasse, conception et rénovation d'une chambre de bonne de 9m2 avec création d'un espace entièrement ouvert et contemporain : baignoire ilot, cuisine équipée, coin salon et WC. Esthétisme et optimisation pour ce nid avec vue sur tout Paris.

Cette image montre une cuisine ouverte blanche et bois minimaliste en L de taille moyenne avec un évier 1 bac, un placard à porte plane, des portes de placard blanches, un plan de travail en bois, une crédence blanche, une crédence en céramique, un électroménager en acier inoxydable, un sol en carrelage de porcelaine, aucun îlot, un sol multicolore et un plan de travail marron.
Idées déco de cuisines turquoises blanches et bois
1