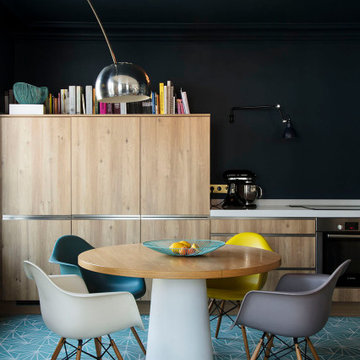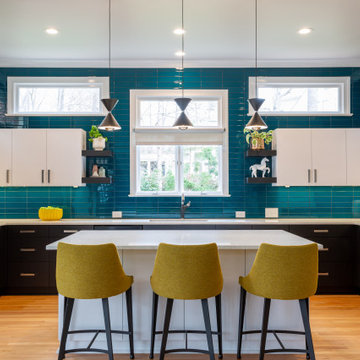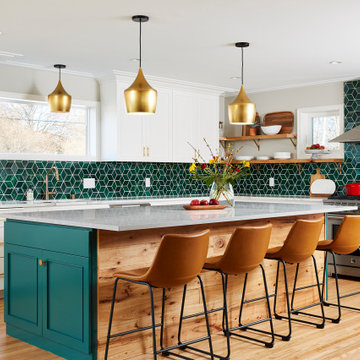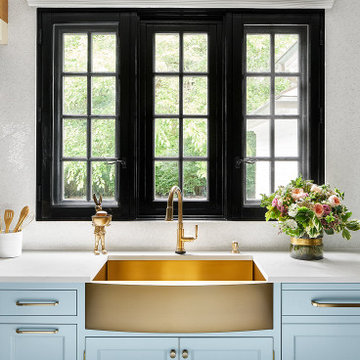Idées déco de cuisines turquoises
Trier par :
Budget
Trier par:Populaires du jour
141 - 160 sur 18 647 photos
1 sur 3
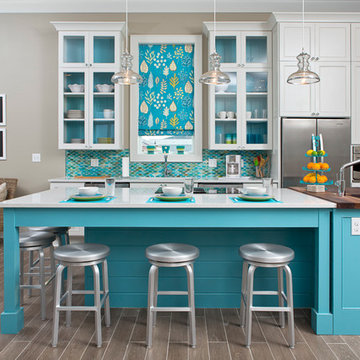
Greg Riegler Photography and In Detail Interiors of Pensacola, Florida
Réalisation d'une cuisine design avec un plan de travail en bois, un placard à porte vitrée, des portes de placard blanches, une crédence en mosaïque et un électroménager en acier inoxydable.
Réalisation d'une cuisine design avec un plan de travail en bois, un placard à porte vitrée, des portes de placard blanches, une crédence en mosaïque et un électroménager en acier inoxydable.

Diana Wiesner of Lampert Lumber in Chetek, WI worked with her client and Dura Supreme to create this custom teal blue paint color for their new kitchen. They wanted a contemporary cottage styled kitchen with blue cabinets to contrast their love of blue, red, and yellow. The homeowners can now come home to a stunning teal (aqua) blue kitchen that grabs center stage in this contemporary home with cottage details.
Bria Cabinetry by Dura Supreme with an affordable Personal Paint Match finish to "Calypso" SW 6950 in the Craftsman Beaded Panel door style.
This kitchen was featured in HGTV Magazine summer of 2014 in the Kitchen Chronicles. Here's a quote from the designer's interview that was featured in the issue. "Every time you enter this kitchen, it's like walking into a Caribbean vacation. It's upbeat and tropical, and it can be paired with equally vivid reds and greens. I was worried the homeowners might get blue fatigue, and it's definitely a gutsy choice for a rural Wisconsin home. But winters on their farm are brutal, and this color is a reminder that summer comes again." - Diana Wiesner, Lampert Lumber, Chetek, WI
Request a FREE Dura Supreme Brochure:
http://www.durasupreme.com/request-brochure

This spacious kitchen with beautiful views features a prefinished cherry flooring with a very dark stain. We custom made the white shaker cabinets and paired them with a rich brown quartz composite countertop. A slate blue glass subway tile adorns the backsplash. We fitted the kitchen with a stainless steel apron sink. The same white and brown color palette has been used for the island. We also equipped the island area with modern pendant lighting and bar stools for seating.
Project by Portland interior design studio Jenni Leasia Interior Design. Also serving Lake Oswego, West Linn, Vancouver, Sherwood, Camas, Oregon City, Beaverton, and the whole of Greater Portland.
For more about Jenni Leasia Interior Design, click here: https://www.jennileasiadesign.com/
To learn more about this project, click here:
https://www.jennileasiadesign.com/lake-oswego
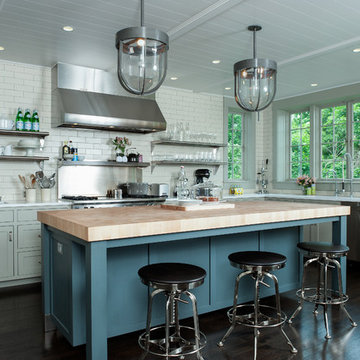
Photos by Scott LePage Photography
Cette image montre une cuisine design avec un placard sans porte, une crédence en carrelage métro, un plan de travail en bois, une crédence blanche, des portes de placard grises et un électroménager en acier inoxydable.
Cette image montre une cuisine design avec un placard sans porte, une crédence en carrelage métro, un plan de travail en bois, une crédence blanche, des portes de placard grises et un électroménager en acier inoxydable.
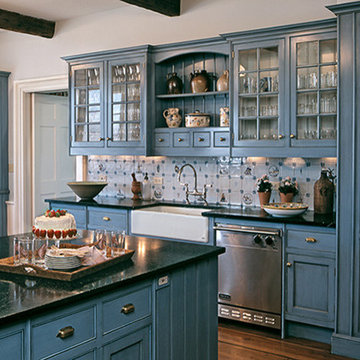
Horse Country Home
Cette image montre une cuisine américaine traditionnelle avec un évier de ferme, un placard à porte affleurante, des portes de placard bleues, un plan de travail en granite, une crédence multicolore, une crédence en carreau de verre et un électroménager en acier inoxydable.
Cette image montre une cuisine américaine traditionnelle avec un évier de ferme, un placard à porte affleurante, des portes de placard bleues, un plan de travail en granite, une crédence multicolore, une crédence en carreau de verre et un électroménager en acier inoxydable.

Transitional White Kitchen with Farmhouse Sink
Exemple d'une petite cuisine américaine chic en U avec un évier de ferme, des portes de placard blanches, un placard avec porte à panneau encastré, un plan de travail en stéatite, une crédence multicolore, une crédence en carreau de verre, un électroménager en acier inoxydable, un sol en carrelage de porcelaine, îlot, un sol beige et un plan de travail vert.
Exemple d'une petite cuisine américaine chic en U avec un évier de ferme, des portes de placard blanches, un placard avec porte à panneau encastré, un plan de travail en stéatite, une crédence multicolore, une crédence en carreau de verre, un électroménager en acier inoxydable, un sol en carrelage de porcelaine, îlot, un sol beige et un plan de travail vert.

Idées déco pour une cuisine ouverte parallèle contemporaine avec un évier encastré, un placard avec porte à panneau encastré, des portes de placard blanches et une crédence blanche.

Aménagement d'une cuisine américaine contemporaine en U avec un évier encastré, un placard à porte plane, des portes de placard bleues, plan de travail en marbre, un électroménager en acier inoxydable, une péninsule, un sol blanc et un plan de travail multicolore.

Jeff Herr
Aménagement d'une arrière-cuisine parallèle contemporaine de taille moyenne avec des portes de placard blanches, un évier encastré, un plan de travail en surface solide, une crédence grise, un électroménager en acier inoxydable, parquet foncé, îlot et un placard à porte shaker.
Aménagement d'une arrière-cuisine parallèle contemporaine de taille moyenne avec des portes de placard blanches, un évier encastré, un plan de travail en surface solide, une crédence grise, un électroménager en acier inoxydable, parquet foncé, îlot et un placard à porte shaker.

The floating shelves are painted Sherwin-Williams Deep Sea Dive (SW 7618) to match the lower cabinets in this Beaverton, Oregon kitchen remodel.
Réalisation d'une cuisine parallèle bohème fermée et de taille moyenne avec un évier posé, un placard à porte shaker, des portes de placard turquoises, un plan de travail en quartz modifié, une crédence multicolore, une crédence en carreau de porcelaine, un électroménager en acier inoxydable, un sol en vinyl, aucun îlot, un sol beige et un plan de travail blanc.
Réalisation d'une cuisine parallèle bohème fermée et de taille moyenne avec un évier posé, un placard à porte shaker, des portes de placard turquoises, un plan de travail en quartz modifié, une crédence multicolore, une crédence en carreau de porcelaine, un électroménager en acier inoxydable, un sol en vinyl, aucun îlot, un sol beige et un plan de travail blanc.
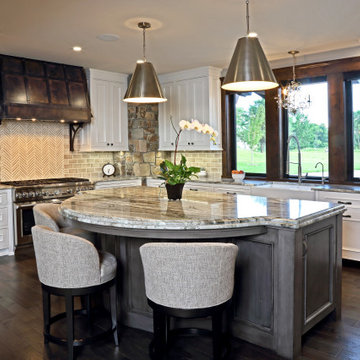
Dream home interior for luxury lifestyle. Wood & stone home, biophilic & organic. Prairie style with industrial detailing with steel for a deer lodge style. Dream kitchen and scullery kitchen, kitchen island design, custom stove hood / range detailed design, white cabinets.

A built-in custom coffee bar cabinet with a pull-out shelf and pot filler. White oak island.
Idées déco pour une cuisine américaine classique en U de taille moyenne avec un évier encastré, un placard avec porte à panneau encastré, des portes de placards vertess, un plan de travail en quartz modifié, une crédence blanche, une crédence en céramique, un électroménager blanc, parquet clair, îlot et un plan de travail blanc.
Idées déco pour une cuisine américaine classique en U de taille moyenne avec un évier encastré, un placard avec porte à panneau encastré, des portes de placards vertess, un plan de travail en quartz modifié, une crédence blanche, une crédence en céramique, un électroménager blanc, parquet clair, îlot et un plan de travail blanc.
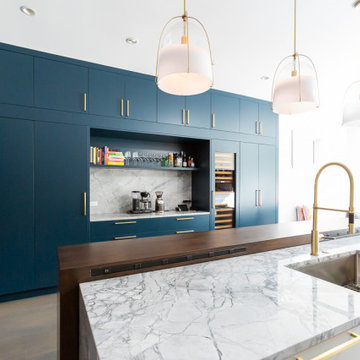
Cette photo montre une cuisine tendance avec un placard à porte plane, des portes de placard bleues, îlot, un sol marron, un plan de travail multicolore et un plan de travail en quartz.

Cabinets were refinished to compliment the owner’s French-style furniture in a manner that gives them layers and depth of color. The countertops are an unusual fusion type of granite with blues and greens not commonly found in granite. The movement of the pattern is striking. Pendant lights were added over the island, and the sink was updated to a farmhouse fireclay sink. Except for the granite, sink, and pendant lights, all existing elements of the kitchen were retained and refinished to achieve this stunning, updated look.

A breathtakingly beautiful Shaker kitchen using concept continuous frames.
On one wall, a long run of Concretto Scuro is used for the worktop, splashback and integrated sink with a built-in flush hob keeping the run seamless.
The bespoke full height cabinetry houses a deceivingly large pantry with open shelving and wire baskets. Either side camouflages the fridge freezer and a storage cupboard for brushes, mops and plenty of doggy treats.
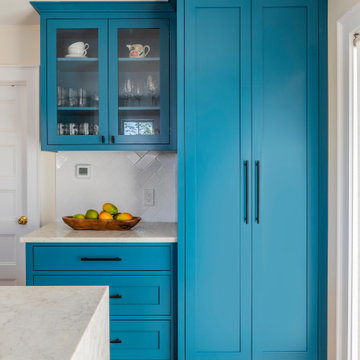
Exemple d'une cuisine américaine linéaire éclectique de taille moyenne avec un évier de ferme, un placard à porte shaker, des portes de placard bleues, un plan de travail en quartz modifié, une crédence blanche, une crédence en céramique, un électroménager en acier inoxydable, parquet clair, îlot, un sol marron et un plan de travail blanc.
Idées déco de cuisines turquoises
8
