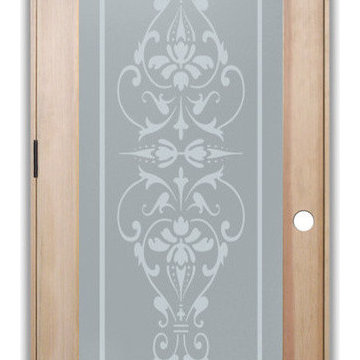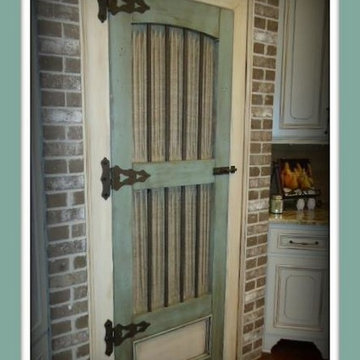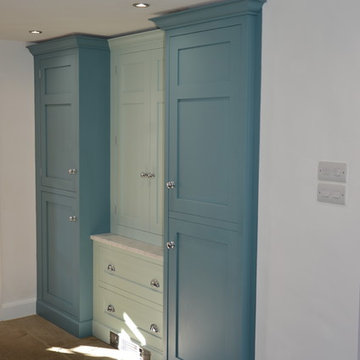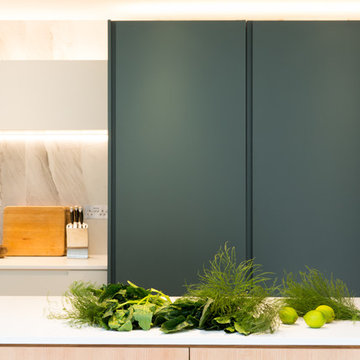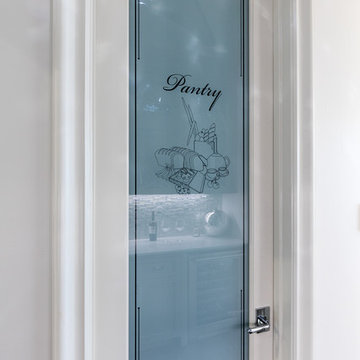Idées déco de cuisines turquoises
Trier par :
Budget
Trier par:Populaires du jour
1 - 20 sur 25 photos
1 sur 4
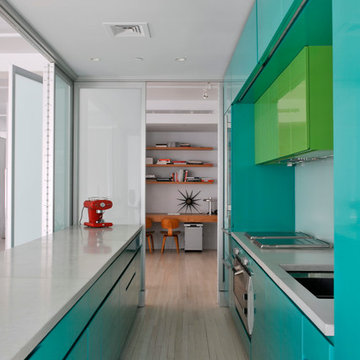
Cette photo montre une cuisine parallèle moderne avec un électroménager en acier inoxydable, un placard à porte plane et des portes de placard turquoises.

Exemple d'une cuisine américaine tendance en U de taille moyenne avec un évier 2 bacs, un placard avec porte à panneau surélevé, des portes de placard blanches, un plan de travail en granite, une crédence blanche, une crédence en mosaïque, un électroménager en acier inoxydable, un sol en bois brun et îlot.

The best of the past and present meet in this distinguished design. Custom craftsmanship and distinctive detailing give this lakefront residence its vintage flavor while an open and light-filled floor plan clearly mark it as contemporary. With its interesting shingled roof lines, abundant windows with decorative brackets and welcoming porch, the exterior takes in surrounding views while the interior meets and exceeds contemporary expectations of ease and comfort. The main level features almost 3,000 square feet of open living, from the charming entry with multiple window seats and built-in benches to the central 15 by 22-foot kitchen, 22 by 18-foot living room with fireplace and adjacent dining and a relaxing, almost 300-square-foot screened-in porch. Nearby is a private sitting room and a 14 by 15-foot master bedroom with built-ins and a spa-style double-sink bath with a beautiful barrel-vaulted ceiling. The main level also includes a work room and first floor laundry, while the 2,165-square-foot second level includes three bedroom suites, a loft and a separate 966-square-foot guest quarters with private living area, kitchen and bedroom. Rounding out the offerings is the 1,960-square-foot lower level, where you can rest and recuperate in the sauna after a workout in your nearby exercise room. Also featured is a 21 by 18-family room, a 14 by 17-square-foot home theater, and an 11 by 12-foot guest bedroom suite.
Photography: Ashley Avila Photography & Fulview Builder: J. Peterson Homes Interior Design: Vision Interiors by Visbeen

An airy and light feeling inhabits this kitchen from the white walls to the white cabinets to the bamboo countertop and to the contemporary glass pendant lighting. Glass subway tile serves as the backsplash with an accent of organic leaf shaped glass tile over the cooktop. The island is a two part system that has one stationary piece closes to the window shown here and a movable piece running parallel to the dining room on the left. The movable piece may be moved around for different uses or a breakfast table can take its place instead. LED lighting is placed under the cabinets at the toe kick for a night light effect. White leather counter stools are housed under the island for convenient seating.
Michael Hunter Photography

Angie Seckinger Photography
Aménagement d'une petite arrière-cuisine parallèle classique avec des portes de placard bleues, un plan de travail en quartz, un sol en bois brun, aucun îlot, un sol marron, un placard avec porte à panneau encastré et papier peint.
Aménagement d'une petite arrière-cuisine parallèle classique avec des portes de placard bleues, un plan de travail en quartz, un sol en bois brun, aucun îlot, un sol marron, un placard avec porte à panneau encastré et papier peint.
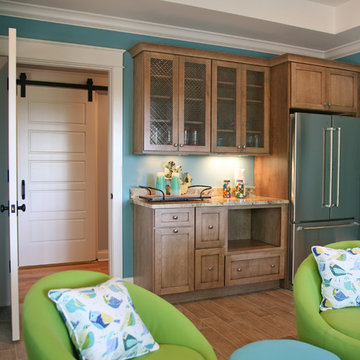
Pool Cabana Kitchenette with Medallion Gold Standard Construction on Cherry cabinets. Door style is Central Park West and the finish is Eagle Rock with glaze. Cabinets feature full extension soft close drawers and soft close doors. Under cabinet lighting fix under molding and wire mesh insets on cabinet doors are decorative and provide quick review of the cabinet contents.
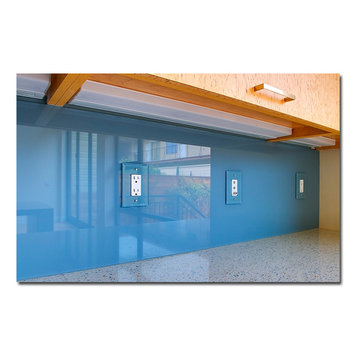
Blue painted back splash for your kitchen counter top.
Cette photo montre une cuisine tendance avec une crédence bleue et îlot.
Cette photo montre une cuisine tendance avec une crédence bleue et îlot.
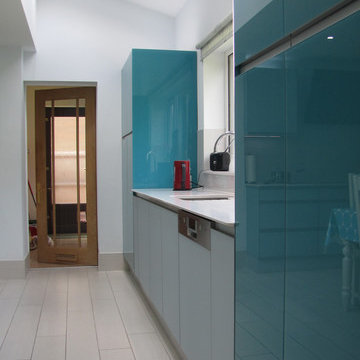
Handle-less Bespoke Glass panels in teal gloss and duck egg blue satin glass. Caesarstone worktops in Misty carrara. Curved black glass hood, with Porcelanosa floor tiles in cream. featuring Blum dynamic space units, pull up sockets.
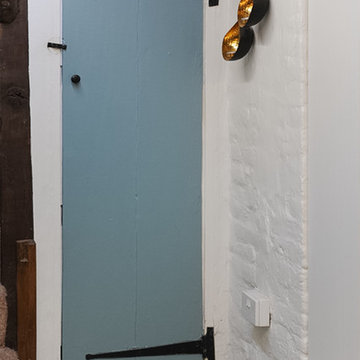
The pantry door was painted to match the blue kitchen furniture.
Inspiration pour une cuisine parallèle chalet fermée et de taille moyenne avec un évier de ferme, un placard à porte shaker, des portes de placard bleues, un plan de travail en bois, une crédence métallisée et un sol en vinyl.
Inspiration pour une cuisine parallèle chalet fermée et de taille moyenne avec un évier de ferme, un placard à porte shaker, des portes de placard bleues, un plan de travail en bois, une crédence métallisée et un sol en vinyl.
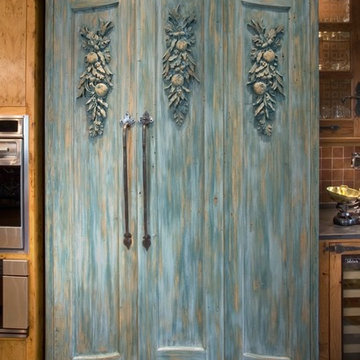
The owners enjoy having visitors ask, “Where is the refrigerator?” The pomegranate and oak leaf clusters, on the refrigerator “wardrobe,” hold symbolic meaning for the client… the work of master carver, Fred Wilbur.
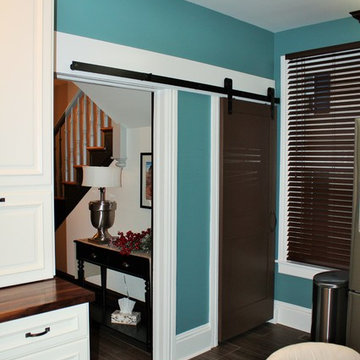
Barn door for Pantry. Sherwin Williams color Saddle coordinated perfectly with the colors in the tile.
Exemple d'une petite arrière-cuisine avec un sol en carrelage de porcelaine et une péninsule.
Exemple d'une petite arrière-cuisine avec un sol en carrelage de porcelaine et une péninsule.
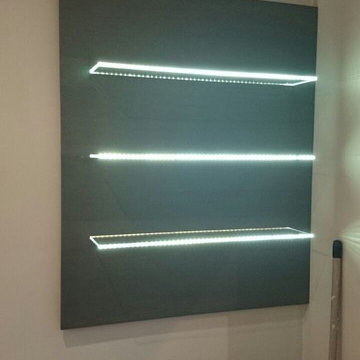
Cette image montre une grande cuisine américaine design en U avec un évier encastré, des portes de placard beiges, un plan de travail en verre recyclé, une crédence rouge, une crédence en carreau de verre, un électroménager blanc, un sol en carrelage de céramique et aucun îlot.
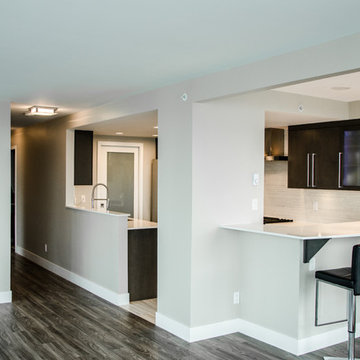
The open space concept can be easily seen and felt with less walls in the way.
Cette photo montre une cuisine tendance.
Cette photo montre une cuisine tendance.
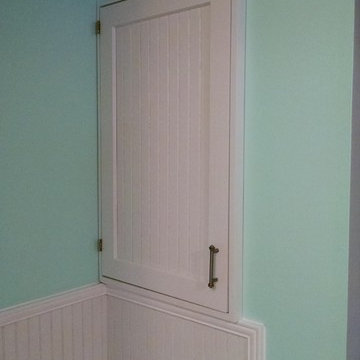
Hand built kitchen by flagship. Wood is hard maple. Color is alabaster by Benjamin Moore.
Cette image montre une cuisine marine.
Cette image montre une cuisine marine.
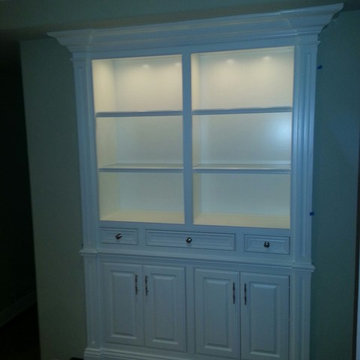
Leon Williams
Idées déco pour une grande cuisine ouverte craftsman en U avec un évier encastré, un placard avec porte à panneau surélevé, des portes de placard blanches, plan de travail en marbre, une crédence blanche, une crédence en céramique, un électroménager en acier inoxydable et îlot.
Idées déco pour une grande cuisine ouverte craftsman en U avec un évier encastré, un placard avec porte à panneau surélevé, des portes de placard blanches, plan de travail en marbre, une crédence blanche, une crédence en céramique, un électroménager en acier inoxydable et îlot.
Idées déco de cuisines turquoises
1
