Idées déco de cuisines vertes avec un évier 1 bac
Trier par :
Budget
Trier par:Populaires du jour
1 - 20 sur 595 photos

A 1920s colonial in a shorefront community in Westchester County had an expansive renovation with new kitchen by Studio Dearborn. Countertops White Macauba; interior design Lorraine Levinson. Photography, Timothy Lenz.

Réalisation d'une petite cuisine américaine tradition en L avec un évier 1 bac, un placard avec porte à panneau encastré, des portes de placards vertess, un plan de travail en quartz, une crédence grise, une crédence en dalle de pierre, un électroménager en acier inoxydable, un sol en bois brun, une péninsule et un plan de travail gris.

Idées déco pour une cuisine américaine campagne de taille moyenne avec un évier 1 bac, des portes de placard bleues, un plan de travail en calcaire, une crédence blanche, une crédence en carrelage métro, un électroménager en acier inoxydable, un sol en ardoise, îlot et un sol gris.
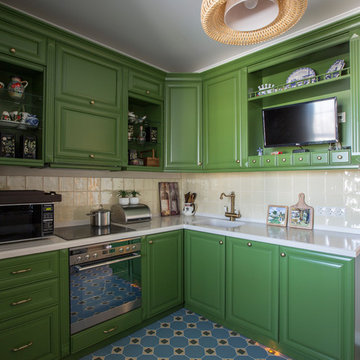
Idées déco pour une cuisine contemporaine en L fermée avec un évier 1 bac, un placard avec porte à panneau surélevé, des portes de placards vertess, une crédence beige, un électroménager en acier inoxydable, un sol bleu et un plan de travail blanc.
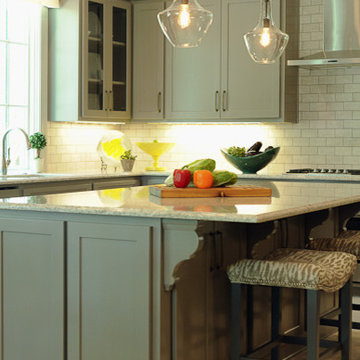
A mid-sized transitional open-concept house that impresses with its warm, neutral color palette combined with splashes of purple, green, and blue hues.
An eat-in kitchen given visual boundaries and elegant materials serves as a welcome replacement for a classic dining room with a round, wooden table paired with sage green wooden and upholstered dining chairs, and large, glass centerpieces, and a chandelier.
The kitchen is clean and elegant with shaker cabinets, pendant lighting, a large island, and light-colored granite countertops to match the light-colored flooring.
Project designed by Atlanta interior design firm, Nandina Home & Design. Their Sandy Springs home decor showroom and design studio also serve Midtown, Buckhead, and outside the perimeter.
For more about Nandina Home & Design, click here: https://nandinahome.com/
To learn more about this project, click here: https://nandinahome.com/portfolio/woodside-model-home/
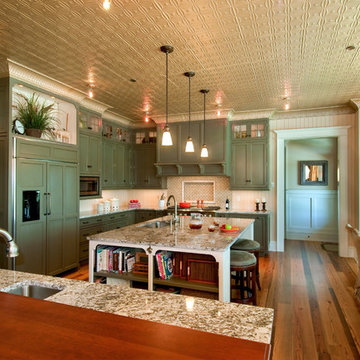
Exemple d'une cuisine américaine encastrable chic en L avec un placard avec porte à panneau encastré, des portes de placards vertess, un évier 1 bac et un plan de travail en granite.
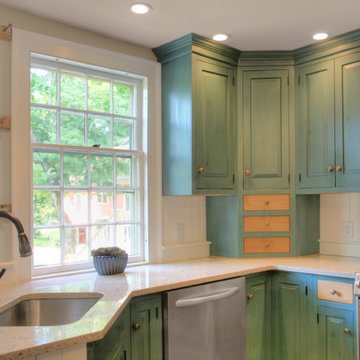
Russell Campaigne, CK Architects
Cette image montre une cuisine chalet avec un plan de travail en granite, un évier 1 bac, un placard avec porte à panneau surélevé, des portes de placards vertess et un électroménager en acier inoxydable.
Cette image montre une cuisine chalet avec un plan de travail en granite, un évier 1 bac, un placard avec porte à panneau surélevé, des portes de placards vertess et un électroménager en acier inoxydable.

Inspiration pour une cuisine américaine bohème de taille moyenne avec un évier 1 bac, un placard à porte plane, des portes de placard grises, un plan de travail en stratifié, une crédence multicolore, une crédence en carreau de verre, un électroménager de couleur, parquet foncé, îlot, un sol marron et un plan de travail multicolore.

Note our custom-designed lighting solution!
Exemple d'une cuisine ouverte rétro avec un évier 1 bac, un placard à porte plane, des portes de placards vertess, un électroménager en acier inoxydable, un sol en bois brun et îlot.
Exemple d'une cuisine ouverte rétro avec un évier 1 bac, un placard à porte plane, des portes de placards vertess, un électroménager en acier inoxydable, un sol en bois brun et îlot.
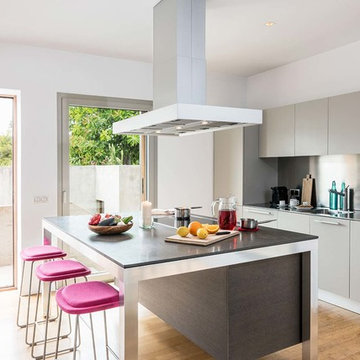
Ben G Waller Photography
Inspiration pour une cuisine grise et rose design avec un évier 1 bac, un placard à porte plane, des portes de placard grises, un plan de travail en inox, une crédence métallisée, parquet clair et îlot.
Inspiration pour une cuisine grise et rose design avec un évier 1 bac, un placard à porte plane, des portes de placard grises, un plan de travail en inox, une crédence métallisée, parquet clair et îlot.

This home was a sweet 30's bungalow in the West Hollywood area. We flipped the kitchen and the dining room to allow access to the ample backyard.
The design of the space was inspired by Manhattan's pre war apartments, refined and elegant.
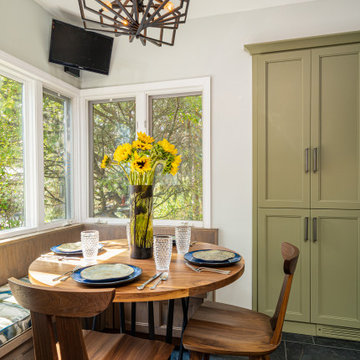
This couples small kitchen was in dire need of an update. The homeowner is an avid cook and cookbook collector so finding a special place for some of his most prized cookbooks was a must!

White herringbone backsplash adds a pop of texture to this modern kitchen redesign. Sleek Caesarstone countertops and gleaming stainless steel hood and appliances are as beautiful as they are functional. Storage is maximized with floor-to-ceiling DeWils shaker cabinets and a well-designed center island that seats five. The use of neutrals in the monochromatic color palette perfects the glamorous look of this unique kitchen.
Photographer Tom Clary
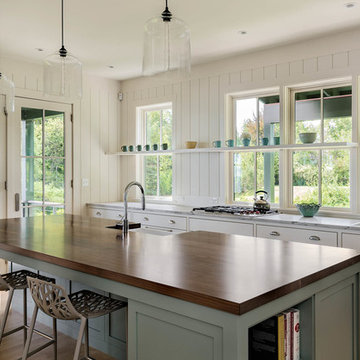
Réalisation d'une cuisine américaine parallèle marine de taille moyenne avec un évier 1 bac, un placard à porte shaker, des portes de placard blanches, parquet clair, îlot, un plan de travail en bois, une crédence blanche et un électroménager en acier inoxydable.

To view other projects by TruexCullins Architecture + Interior design visit www.truexcullins.com
Photographer: Jim Westphalen
Aménagement d'une cuisine ouverte linéaire campagne de taille moyenne avec un électroménager en acier inoxydable, un évier 1 bac, un placard à porte plane, des portes de placard blanches, une crédence verte, un plan de travail en granite, une crédence en mosaïque, parquet clair et îlot.
Aménagement d'une cuisine ouverte linéaire campagne de taille moyenne avec un électroménager en acier inoxydable, un évier 1 bac, un placard à porte plane, des portes de placard blanches, une crédence verte, un plan de travail en granite, une crédence en mosaïque, parquet clair et îlot.

Cette photo montre une cuisine bicolore chic avec un évier 1 bac, des portes de placard noires, un électroménager noir, sol en béton ciré, îlot, un sol gris, un plan de travail gris et plafond verrière.

Exemple d'une grande cuisine bicolore tendance en bois foncé avec un placard à porte plane, une crédence grise, une crédence en dalle de pierre, un électroménager noir, parquet clair, îlot, un sol beige, un évier 1 bac, un plan de travail gris et fenêtre au-dessus de l'évier.
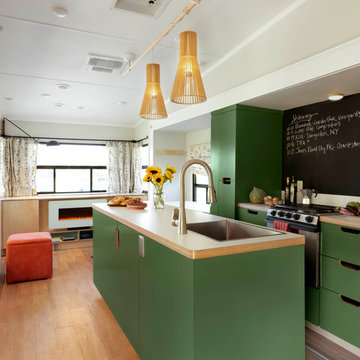
The 5th wheel's living space is doubled in size when both slide outs are extended and offers a very comfortable area to relax, cook, eat and work but the key is well designed and beautifully built custom cabinetry.
Photography by Susan Teare • www.susanteare.com
The Woodworks by Silver Maple Construction
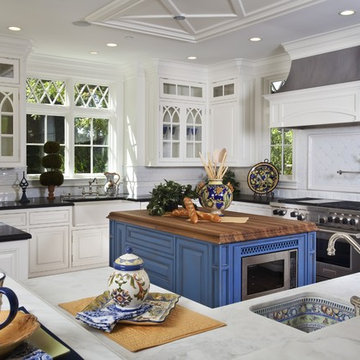
Los Altos, CA.
Cette image montre une cuisine traditionnelle avec un électroménager en acier inoxydable, des portes de placard blanches, une crédence blanche, un plan de travail en bois, un évier 1 bac et un placard à porte affleurante.
Cette image montre une cuisine traditionnelle avec un électroménager en acier inoxydable, des portes de placard blanches, une crédence blanche, un plan de travail en bois, un évier 1 bac et un placard à porte affleurante.

Stunning Pluck Kitchen in soft green with marble worktops and feature lighting.
Cette photo montre une grande cuisine ouverte rétro en L avec un évier 1 bac, un placard à porte plane, des portes de placards vertess, plan de travail en marbre, une crédence verte, une crédence en marbre, un électroménager en acier inoxydable, parquet clair, îlot, un plan de travail vert et poutres apparentes.
Cette photo montre une grande cuisine ouverte rétro en L avec un évier 1 bac, un placard à porte plane, des portes de placards vertess, plan de travail en marbre, une crédence verte, une crédence en marbre, un électroménager en acier inoxydable, parquet clair, îlot, un plan de travail vert et poutres apparentes.
Idées déco de cuisines vertes avec un évier 1 bac
1