Idées déco de cuisines vertes avec un plafond voûté
Trier par :
Budget
Trier par:Populaires du jour
1 - 20 sur 103 photos

Industrial transitional English style kitchen. The addition and remodeling were designed to keep the outdoors inside. Replaced the uppers and prioritized windows connected to key parts of the backyard and having open shelvings with walnut and brass details.
Custom dark cabinets made locally. Designed to maximize the storage and performance of a growing family and host big gatherings. The large island was a key goal of the homeowners with the abundant seating and the custom booth opposite to the range area. The booth was custom built to match the client's favorite dinner spot. In addition, we created a more New England style mudroom in connection with the patio. And also a full pantry with a coffee station and pocket doors.

Design by: H2D Architecture + Design
www.h2darchitects.com
Built by: Carlisle Classic Homes
Photos: Christopher Nelson Photography
Cette image montre une grande cuisine américaine vintage avec un évier de ferme, un placard à porte plane, des portes de placard blanches, un plan de travail en quartz modifié, une crédence bleue, une crédence en céramique, un électroménager en acier inoxydable, un sol en bois brun, îlot, un plan de travail blanc et un plafond voûté.
Cette image montre une grande cuisine américaine vintage avec un évier de ferme, un placard à porte plane, des portes de placard blanches, un plan de travail en quartz modifié, une crédence bleue, une crédence en céramique, un électroménager en acier inoxydable, un sol en bois brun, îlot, un plan de travail blanc et un plafond voûté.

The Kitchen and storage area in this ADU is complete and complimented by using flat black storage space stainless steel fixtures. And with light colored counter tops, it provides a positive, uplifting feel.

Designed by: Studio H +H Architects
Built by: John Bice Custom Woodwork & Trim
Cette photo montre une grande cuisine américaine grise et blanche moderne en U avec îlot, un évier encastré, un placard avec porte à panneau surélevé, des portes de placard blanches, un plan de travail en granite, une crédence grise, un électroménager en acier inoxydable, un sol en vinyl, un sol multicolore, un plan de travail multicolore, un plafond voûté, fenêtre au-dessus de l'évier et une crédence en carrelage métro.
Cette photo montre une grande cuisine américaine grise et blanche moderne en U avec îlot, un évier encastré, un placard avec porte à panneau surélevé, des portes de placard blanches, un plan de travail en granite, une crédence grise, un électroménager en acier inoxydable, un sol en vinyl, un sol multicolore, un plan de travail multicolore, un plafond voûté, fenêtre au-dessus de l'évier et une crédence en carrelage métro.
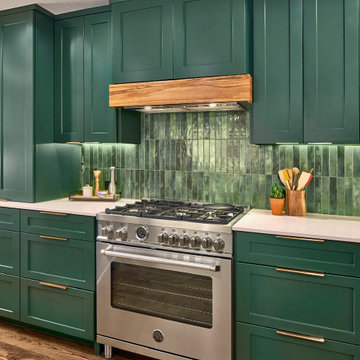
Custom built kitchen cabinets painted SW Dared Hunter Green, hardwood flooring. Kitchen countertop Caesarstone Frosty Carrina with eased edge. Recessed lighting,
Tile -Enamel Moss Field Tile, Oven- 36" Bertazzoni

Design Build Modern transitional Custom Kitchen Remodel with Green cabinets in the city of Tustin, Orange County, California
Idée de décoration pour une arrière-cuisine parallèle tradition de taille moyenne avec un évier encastré, un placard à porte shaker, des portes de placards vertess, un plan de travail en stratifié, une crédence blanche, un électroménager en acier inoxydable, un sol en carrelage de céramique, îlot, un sol multicolore, un plan de travail blanc et un plafond voûté.
Idée de décoration pour une arrière-cuisine parallèle tradition de taille moyenne avec un évier encastré, un placard à porte shaker, des portes de placards vertess, un plan de travail en stratifié, une crédence blanche, un électroménager en acier inoxydable, un sol en carrelage de céramique, îlot, un sol multicolore, un plan de travail blanc et un plafond voûté.

Idées déco pour une petite cuisine américaine classique en L avec un évier de ferme, des portes de placard blanches, plan de travail en marbre, une crédence blanche, une crédence en carrelage métro, un électroménager en acier inoxydable, parquet foncé, îlot, un sol marron, un plan de travail blanc et un plafond voûté.

Idée de décoration pour une cuisine américaine design en L de taille moyenne avec un évier posé, un placard avec porte à panneau encastré, des portes de placard bleues, un plan de travail en quartz, une crédence blanche, un électroménager noir, sol en stratifié, îlot, un sol beige, un plan de travail blanc et un plafond voûté.

Cette image montre une cuisine traditionnelle en L avec un évier encastré, un placard à porte shaker, des portes de placard noires, une crédence blanche, une crédence en dalle de pierre, un électroménager en acier inoxydable, un sol en bois brun, îlot, un sol marron, un plan de travail blanc et un plafond voûté.

Réalisation d'une cuisine américaine vintage en U et bois brun de taille moyenne avec un évier encastré, un placard à porte plane, un plan de travail en surface solide, une crédence blanche, une crédence en céramique, un électroménager en acier inoxydable, parquet foncé, une péninsule, un sol marron, un plan de travail blanc et un plafond voûté.

Cette image montre une cuisine ouverte design en L et bois brun de taille moyenne avec un évier encastré, un placard à porte plane, un plan de travail en bois, une crédence verte, une crédence en céramique, un électroménager en acier inoxydable, parquet clair, îlot, un plan de travail blanc et un plafond voûté.
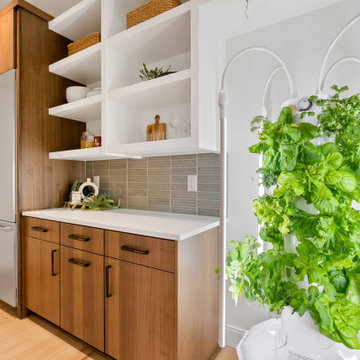
Parade of Homes award winning kitchen complimented by Kichler lighting, Brizo plumbing fixtures, Bosch appliances, a 5' Galley Workstation. Walnut and white modern cabinets with 3cm quartz tops. This pantry features a tower garden and separate bosch refrigerator
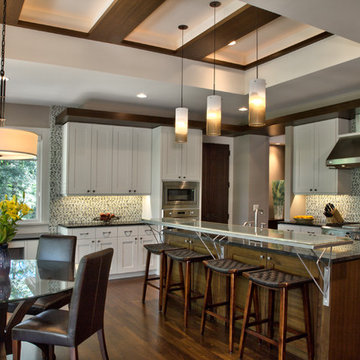
Saari & Forrai Photography
Briarwood II Construction
Aménagement d'une cuisine américaine contemporaine en U de taille moyenne avec un placard à porte shaker, des portes de placard blanches, un plan de travail en granite, une crédence multicolore, un électroménager en acier inoxydable, un sol en bois brun, îlot, un sol marron, plan de travail noir et un plafond voûté.
Aménagement d'une cuisine américaine contemporaine en U de taille moyenne avec un placard à porte shaker, des portes de placard blanches, un plan de travail en granite, une crédence multicolore, un électroménager en acier inoxydable, un sol en bois brun, îlot, un sol marron, plan de travail noir et un plafond voûté.
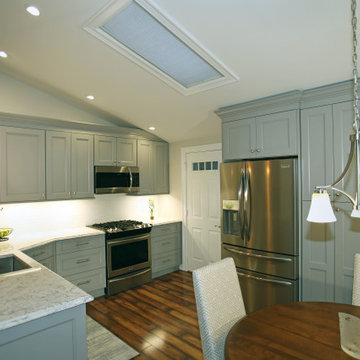
Inspiration pour une cuisine américaine traditionnelle de taille moyenne avec un évier encastré, un placard avec porte à panneau surélevé, des portes de placard grises, un plan de travail en quartz, une crédence blanche, un électroménager en acier inoxydable, un sol marron, un plan de travail blanc et un plafond voûté.
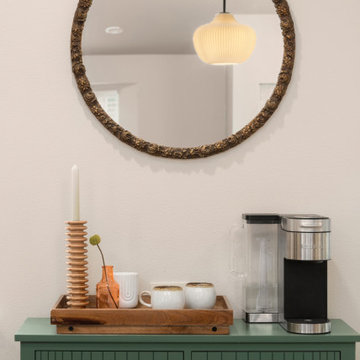
Coffee bar and vintage mirror
Idée de décoration pour une cuisine ouverte tradition de taille moyenne avec un évier encastré, un placard avec porte à panneau encastré, des portes de placard blanches, un plan de travail en quartz modifié, une crédence verte, une crédence en céramique, un électroménager en acier inoxydable, parquet clair, îlot, un sol marron, un plan de travail blanc et un plafond voûté.
Idée de décoration pour une cuisine ouverte tradition de taille moyenne avec un évier encastré, un placard avec porte à panneau encastré, des portes de placard blanches, un plan de travail en quartz modifié, une crédence verte, une crédence en céramique, un électroménager en acier inoxydable, parquet clair, îlot, un sol marron, un plan de travail blanc et un plafond voûté.
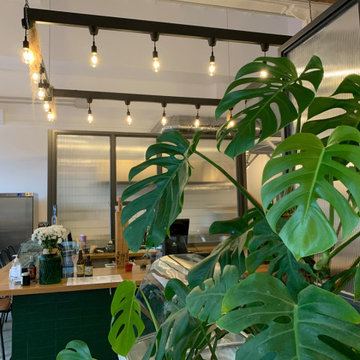
Inspiration pour une petite cuisine américaine nordique en U avec un évier intégré, un placard sans porte, un plan de travail en bois, une crédence blanche, un électroménager en acier inoxydable, une péninsule, un sol gris, un plan de travail marron et un plafond voûté.
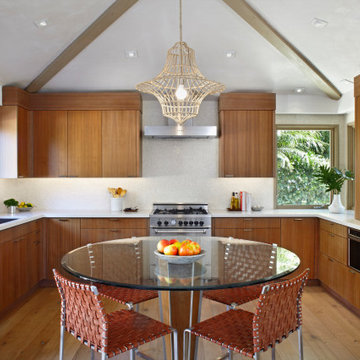
Réalisation d'une cuisine américaine design en U avec une crédence blanche, un électroménager en acier inoxydable, un sol en bois brun, un sol marron, un plan de travail blanc, un plafond voûté, un placard à porte plane, des portes de placard marrons et une crédence en dalle de pierre.
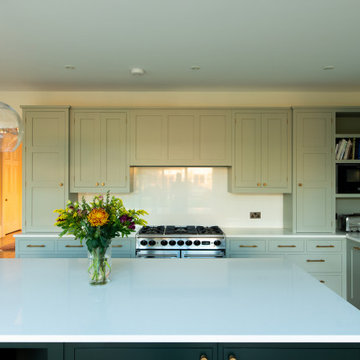
Exemple d'une cuisine ouverte chic en L de taille moyenne avec un évier intégré, un placard à porte shaker, des portes de placards vertess, un plan de travail en quartz, une crédence blanche, une crédence en feuille de verre, un électroménager en acier inoxydable, un sol en bois brun, îlot, un sol marron, un plan de travail blanc et un plafond voûté.
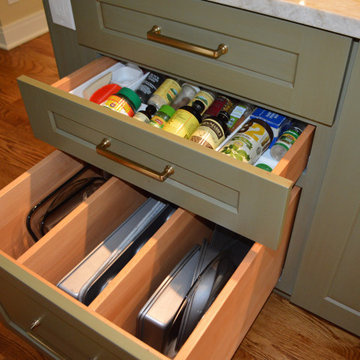
Aménagement d'une grande cuisine américaine classique avec des portes de placards vertess, un plan de travail en quartz, un électroménager en acier inoxydable, un sol en bois brun, îlot, un sol marron et un plafond voûté.
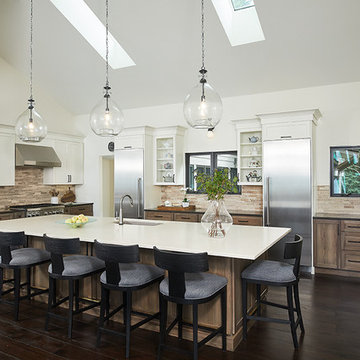
Inspiration pour une cuisine américaine minimaliste en L et bois brun avec un évier encastré, un placard à porte shaker, une crédence marron, un électroménager en acier inoxydable, parquet foncé, îlot, un sol marron, un plan de travail multicolore et un plafond voûté.
Idées déco de cuisines vertes avec un plafond voûté
1