Idées déco de cuisines vertes avec un plan de travail en surface solide
Trier par :
Budget
Trier par:Populaires du jour
1 - 20 sur 602 photos

Aménagement d'une cuisine contemporaine en L avec un placard à porte plane, des portes de placard blanches, fenêtre, un électroménager en acier inoxydable, îlot, un sol blanc, un plan de travail blanc, un évier encastré, un plan de travail en surface solide et sol en béton ciré.

Chris Snook
Réalisation d'une cuisine américaine tradition avec un placard à porte shaker, un plan de travail en surface solide, îlot, un sol gris, des portes de placard grises, un plan de travail blanc et plafond verrière.
Réalisation d'une cuisine américaine tradition avec un placard à porte shaker, un plan de travail en surface solide, îlot, un sol gris, des portes de placard grises, un plan de travail blanc et plafond verrière.

This home was a sweet 30's bungalow in the West Hollywood area. We flipped the kitchen and the dining room to allow access to the ample backyard.
The design of the space was inspired by Manhattan's pre war apartments, refined and elegant.

See https://blackandmilk.co.uk/interior-design-portfolio/ for more details.
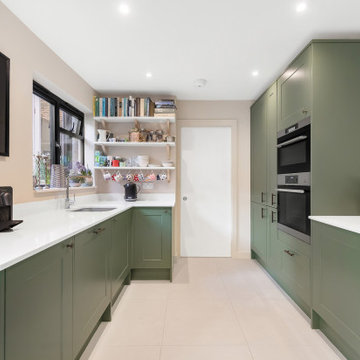
Howdens Paintable Cabinets - painted with Apple smiles 2 - Paper & Paint Library
Walls: P&P Library / Canvas II
Celing" All White by Farrow & Ball
Réalisation d'une cuisine encastrable tradition en U de taille moyenne avec un évier encastré, un placard à porte shaker, des portes de placards vertess, un plan de travail en surface solide, un sol en carrelage de porcelaine, aucun îlot, un sol beige, un plan de travail blanc et fenêtre au-dessus de l'évier.
Réalisation d'une cuisine encastrable tradition en U de taille moyenne avec un évier encastré, un placard à porte shaker, des portes de placards vertess, un plan de travail en surface solide, un sol en carrelage de porcelaine, aucun îlot, un sol beige, un plan de travail blanc et fenêtre au-dessus de l'évier.

Recently retired, this couple wanted and needed to update their kitchen. It was dark, lifeless and cramped. We had two constraints: a tight budget and not being able to expand the footprint. The client wanted a bright, happy kitchen, and loves corals and sea foam greens. They wanted it to be fun. Knowing that they had some pieces from the orient we allowed that influence to flow into this room as well. We removed the drop ceiling, added crown molding, light rail, two new cabinets, a new range, and an eating area. Sea foam green Corian countertop is integrated with a white corian sink. Glazzio arabesque tiles add a beautiful texture to the backsplash. The finished galley kitchen was functional, fun and they now use it more than ever.

Chad Mellon Photographer
Idée de décoration pour une grande cuisine ouverte minimaliste en U avec des portes de placard blanches, un plan de travail en surface solide, une crédence blanche, un électroménager en acier inoxydable, un sol en bois brun, îlot, un sol gris et un placard à porte affleurante.
Idée de décoration pour une grande cuisine ouverte minimaliste en U avec des portes de placard blanches, un plan de travail en surface solide, une crédence blanche, un électroménager en acier inoxydable, un sol en bois brun, îlot, un sol gris et un placard à porte affleurante.

Réalisation d'une petite cuisine design en L fermée avec un évier intégré, un placard avec porte à panneau encastré, des portes de placards vertess, un plan de travail en surface solide, une crédence en carreau briquette, un électroménager en acier inoxydable, un sol en carrelage de porcelaine, aucun îlot, un sol gris et une crédence blanche.
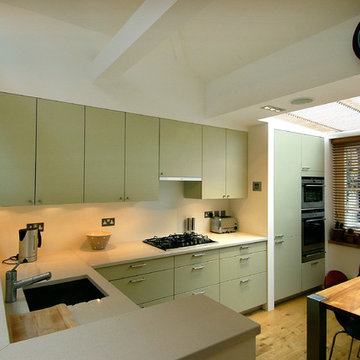
Aménagement d'une petite cuisine américaine classique en U avec un évier posé, un placard à porte plane, des portes de placards vertess, un plan de travail en surface solide, une crédence blanche, un électroménager en acier inoxydable, parquet clair et aucun îlot.

Антон Соколов
Idée de décoration pour une cuisine tradition en L fermée et de taille moyenne avec un évier intégré, un placard avec porte à panneau encastré, des portes de placard turquoises, un plan de travail en surface solide, une crédence blanche, une crédence en carrelage métro, un électroménager blanc, sol en stratifié, aucun îlot, un sol marron et un plan de travail blanc.
Idée de décoration pour une cuisine tradition en L fermée et de taille moyenne avec un évier intégré, un placard avec porte à panneau encastré, des portes de placard turquoises, un plan de travail en surface solide, une crédence blanche, une crédence en carrelage métro, un électroménager blanc, sol en stratifié, aucun îlot, un sol marron et un plan de travail blanc.
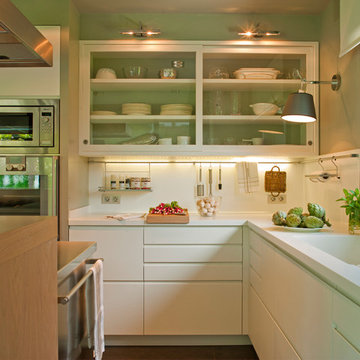
Idées déco pour une cuisine contemporaine en L fermée et de taille moyenne avec des portes de placard blanches, une crédence blanche, un électroménager en acier inoxydable, un évier intégré, un placard à porte vitrée, un plan de travail en surface solide et îlot.
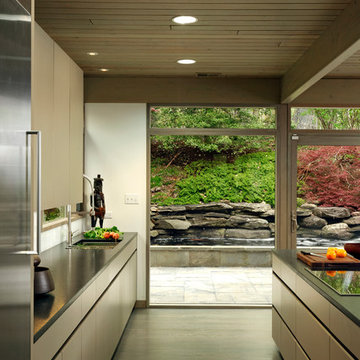
Great Falls, Virginia - Contemporary - Kitchen with Outdoor View by #JenniferGilmer
http://www.gilmerkitchens.com
Photography by Bob Narod.

View from the breakfast room shows many of the new kitchen highlights: the large Jenn-Air french door refrigerator, the open pantry, the blackboard cabinet doors - perfect for messages, today's menu or the kids artwork.
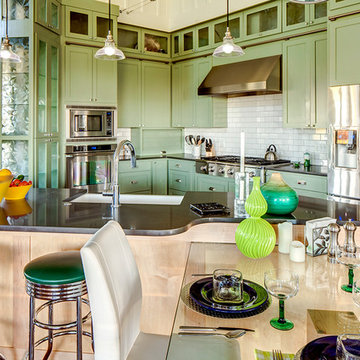
Eric Lucero
Idées déco pour une grande cuisine américaine linéaire campagne avec un évier de ferme, un placard à porte shaker, des portes de placards vertess, un plan de travail en surface solide, une crédence blanche, une crédence en céramique, un électroménager en acier inoxydable, parquet foncé et îlot.
Idées déco pour une grande cuisine américaine linéaire campagne avec un évier de ferme, un placard à porte shaker, des portes de placards vertess, un plan de travail en surface solide, une crédence blanche, une crédence en céramique, un électroménager en acier inoxydable, parquet foncé et îlot.

Kitchen with concrete floors & island bench,
lime green splashback. Plumbing for upstairs bathroom concealed in drop ceiling to kitchen. Clever idea that lets you make the rest of the room higher - only the bit where the plumbing needs to go is lower - also makes the kitchen look great with feature lighting.

Exemple d'une cuisine rétro en U et bois brun de taille moyenne avec un placard à porte plane, un plan de travail en surface solide, une crédence blanche, une crédence en céramique, un électroménager en acier inoxydable, parquet foncé, une péninsule, un sol marron, un plan de travail blanc et un plafond voûté.

Photography: Lepere Studio
Idée de décoration pour une cuisine ouverte grise et rose design en L avec un placard à porte plane, des portes de placard blanches, parquet foncé, aucun îlot, un évier encastré, un plan de travail en surface solide, une crédence blanche et un électroménager de couleur.
Idée de décoration pour une cuisine ouverte grise et rose design en L avec un placard à porte plane, des portes de placard blanches, parquet foncé, aucun îlot, un évier encastré, un plan de travail en surface solide, une crédence blanche et un électroménager de couleur.

Eichler in Marinwood - The primary organizational element of the interior is the kitchen. Embedded within the simple post and beam structure, the kitchen was conceived as a programmatic block from which we would carve in order to contribute to both sense of function and organization.
photo: scott hargis

Cette image montre une cuisine américaine linéaire et encastrable craftsman de taille moyenne avec un évier de ferme, un placard à porte shaker, des portes de placards vertess, un plan de travail en surface solide, une crédence blanche, un sol en carrelage de porcelaine, îlot, un sol orange et un plan de travail blanc.

This project is best described in one word: Fun – Oh wait, and bold! This homes mid-century modern construction style was inspiration that married nicely to our clients request to also have a home with a glamorous and lux vibe. We have a long history of working together and the couple was very open to concepts but she had one request: she loved blue, in any and all forms, and wanted it to be used liberally throughout the house. This new-to-them home was an original 1966 ranch in the Calvert area of Lincoln, Nebraska and was begging for a new and more open floor plan to accommodate large family gatherings. The house had been so loved at one time but was tired and showing her age and an allover change in lighting, flooring, moldings as well as development of a new and more open floor plan, lighting and furniture and space planning were on our agenda. This album is a progression room to room of the house and the changes we made. We hope you enjoy it! This was such a fun and rewarding project and In the end, our Musician husband and glamorous wife had their forever dream home nestled in the heart of the city.
Idées déco de cuisines vertes avec un plan de travail en surface solide
1