Idées déco de cuisines vertes avec un plan de travail jaune
Trier par :
Budget
Trier par:Populaires du jour
1 - 18 sur 18 photos
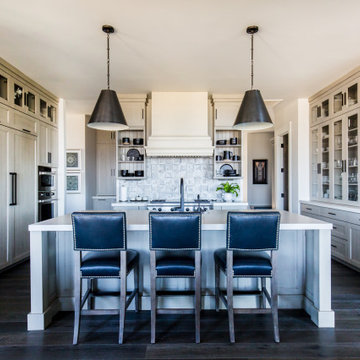
Bright and airy kitchen with ample storage. Featuring built in refrigerator, large island pendant lighting, and island seating.
Exemple d'une grande cuisine américaine chic en U avec un placard à porte shaker, des portes de placard beiges, une crédence blanche, un électroménager en acier inoxydable, parquet foncé, îlot, un sol marron et un plan de travail jaune.
Exemple d'une grande cuisine américaine chic en U avec un placard à porte shaker, des portes de placard beiges, une crédence blanche, un électroménager en acier inoxydable, parquet foncé, îlot, un sol marron et un plan de travail jaune.
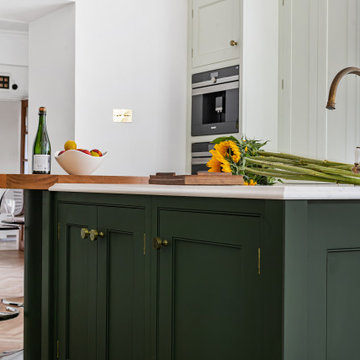
Réalisation d'une grande cuisine américaine encastrable champêtre avec un évier encastré, un placard à porte shaker, des portes de placards vertess, un plan de travail en quartz modifié, un sol en carrelage de porcelaine, îlot, un sol marron et un plan de travail jaune.

A white Bertazzoni 30" Master Series Range stands out alongside green cabinetry and a black tile backsplash in this unique, modern kitchen. Brass accents and cabinet pulls round out the space for a contemporary look with a bold color scheme.
(Design: Ashley Gilbreath Design // Photo: Laurey Glenn)
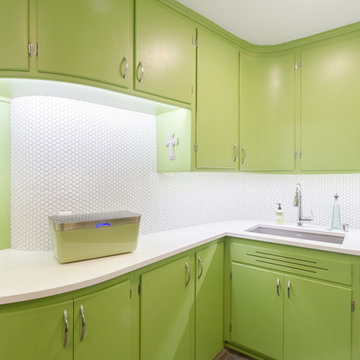
Small white hexagon tile was used to showcase the curved wall and brighten up the countertop area.
Photographed by Justin Bacon
Cette image montre une grande cuisine vintage en L fermée avec un évier encastré, des portes de placards vertess, un plan de travail en quartz modifié, une crédence blanche, une crédence en carreau de porcelaine, un électroménager blanc, un sol en ardoise, aucun îlot, un sol gris et un plan de travail jaune.
Cette image montre une grande cuisine vintage en L fermée avec un évier encastré, des portes de placards vertess, un plan de travail en quartz modifié, une crédence blanche, une crédence en carreau de porcelaine, un électroménager blanc, un sol en ardoise, aucun îlot, un sol gris et un plan de travail jaune.

Cette image montre une cuisine ouverte traditionnelle en U de taille moyenne avec un évier 1 bac, un placard à porte affleurante, des portes de placard blanches, un plan de travail en quartz modifié, une crédence blanche, une crédence en céramique, un électroménager en acier inoxydable, parquet foncé, îlot, un sol marron, un plan de travail jaune et un plafond décaissé.
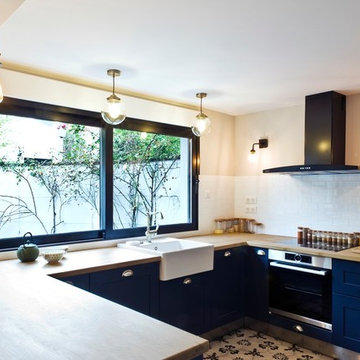
Marc Ancelle
Aménagement d'une cuisine ouverte classique en U de taille moyenne avec un évier posé, un plan de travail en bois, une crédence blanche, une crédence en carreau de porcelaine, un électroménager en acier inoxydable, carreaux de ciment au sol, aucun îlot, un sol gris et un plan de travail jaune.
Aménagement d'une cuisine ouverte classique en U de taille moyenne avec un évier posé, un plan de travail en bois, une crédence blanche, une crédence en carreau de porcelaine, un électroménager en acier inoxydable, carreaux de ciment au sol, aucun îlot, un sol gris et un plan de travail jaune.
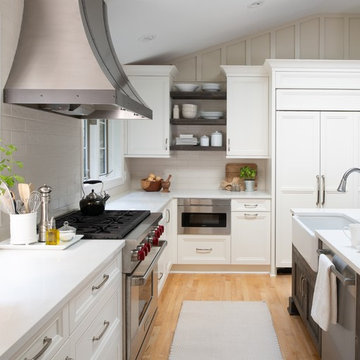
Réalisation d'une cuisine encastrable tradition en L de taille moyenne avec un évier de ferme, un placard à porte plane, des portes de placard blanches, un plan de travail en quartz modifié, une crédence beige, une crédence en carrelage métro, parquet clair, îlot et un plan de travail jaune.
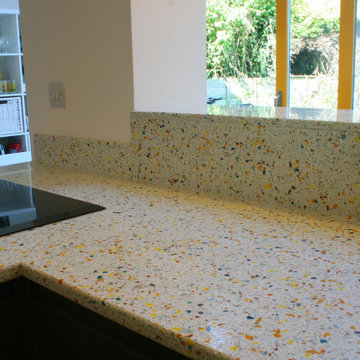
Aménagement d'une petite cuisine moderne avec un placard à porte plane, des portes de placard grises, un plan de travail en verre recyclé, une péninsule et un plan de travail jaune.
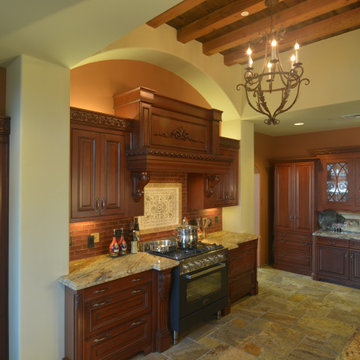
This display was inspired by Wood-Mode's British Classics theme. A grand kitchen display ready to lend design ideas to your grand home - no matter the scale! Come see it in person at 3598 Broad St, San Luis Obispo.
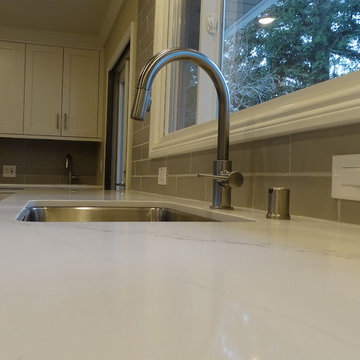
These homeowners wanted to be rid of their dated oak cabinets and black countertops, and to unite their kitchen and dining rooms with their living space and backyard to better accommodate their lifestyle. They entertain neighbors and friends often and California weather offers months of indoor/outdoor opportunities.
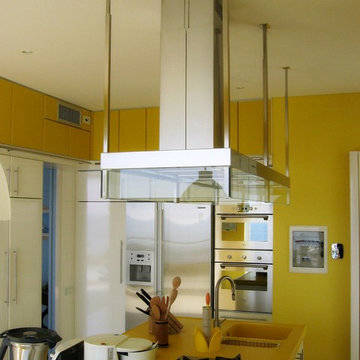
Réalisation d'une grande cuisine minimaliste fermée avec un évier intégré, un placard à porte plane, des portes de placard blanches, un plan de travail en surface solide, un électroménager en acier inoxydable, un sol en carrelage de céramique, îlot, un sol jaune et un plan de travail jaune.
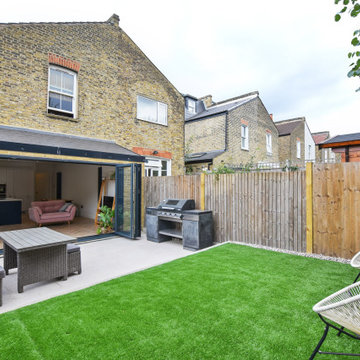
Aménagement d'une cuisine ouverte parallèle contemporaine de taille moyenne avec un évier de ferme, un placard à porte shaker, des portes de placard bleues, un plan de travail en surface solide, un électroménager en acier inoxydable, un sol en bois brun, îlot et un plan de travail jaune.
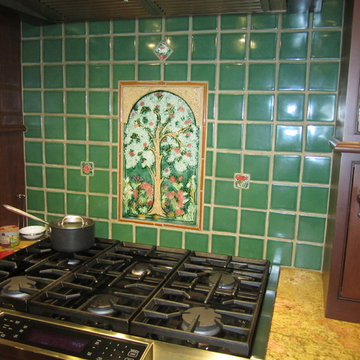
Exemple d'une grande cuisine américaine chic en U et bois foncé avec un placard à porte affleurante, plan de travail en marbre, une crédence verte, une crédence en céramique, îlot et un plan de travail jaune.
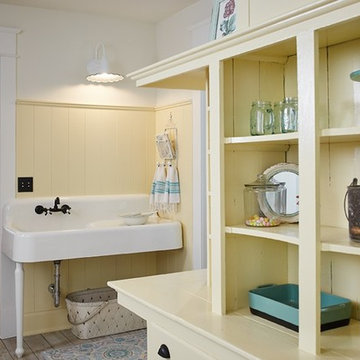
Idées déco pour une arrière-cuisine campagne avec un évier de ferme, des portes de placard jaunes, un plan de travail jaune, une crédence jaune, une crédence en bois et un sol marron.
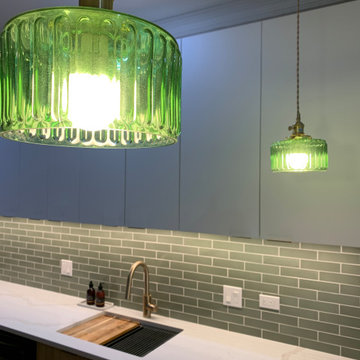
We took a dark dated kitchen and turned it into a modern bright space that makes cooking at home a pleasure again. While we didn’t change the layout, we were able to get additional space by adding a dry bar and accessible lower corner cabinets, which were previously unusable. The lower oak laminate cabinets help to ground the space and compliment to upper matte white cabinets. We used gold/brass and green accents throughout which coordinate well with the hardwood floors and the new cabinetry. We extended the peninsula countertop to create a functional breakfast bar and work space. By adding LED under-cabinet lights, we brightened up the work space. And the addition of the 2 modern Japanese green glass pendants with its soothing design creates a calm zen atmosphere. We also updated the look of the nearly living room fireplace by matching the mantle to the countertops and the hearth to the backsplash to tie into the look helping to visually bring the rooms together. Overall it’s now fresh, light and airy. Fully transformed.
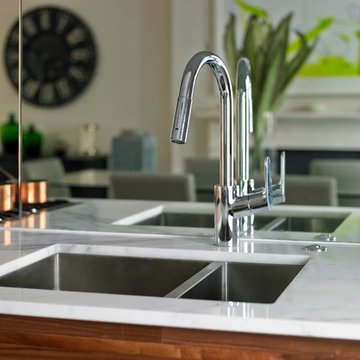
Close up of sink detail and Calacatta marble work top. Mirrored splash back to rear.
Exemple d'une grande cuisine américaine linéaire et encastrable en bois foncé avec un évier posé, un placard à porte plane, plan de travail en marbre, une crédence miroir et un plan de travail jaune.
Exemple d'une grande cuisine américaine linéaire et encastrable en bois foncé avec un évier posé, un placard à porte plane, plan de travail en marbre, une crédence miroir et un plan de travail jaune.
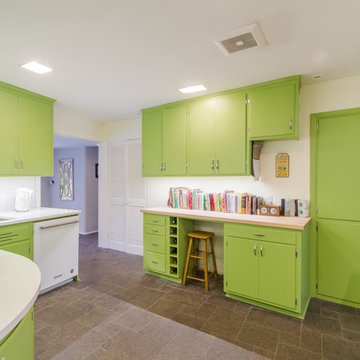
A butcher block countertop and new custom cabinets integrate into the original cabinetry and create another mixed-use space.
Photographed by Justin Bacon
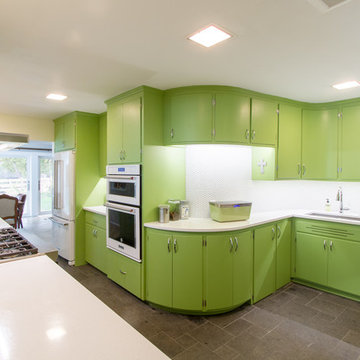
Original Midcentury cabinets meet new custom cabinets along the S-curved wall. New retro-style hardware maintains the original aesthetic.
Photographed by Justin Bacon
Idées déco de cuisines vertes avec un plan de travail jaune
1