Idées déco de cuisines vertes avec une crédence en carrelage métro
Trier par :
Budget
Trier par:Populaires du jour
1 - 20 sur 1 031 photos
1 sur 3

A hip young family moving from Boston tackled an enormous makeover of an antique colonial revival home in downtown Larchmont. The kitchen area was quite spacious but benefitted from a small bump out for a banquette and additional windows. Navy blue island and tall cabinetry matched to Benjamin Moore’s Van Deusen blue is balanced by crisp white (Benjamin Moore’s Chantilly Lace) cabinetry on the perimeter. The mid-century inspired suspended fireplace adds warmth and style to the kitchen. A tile covered range hood blends the ventilation into the walls. Brushed brass hardware by Lewis Dolan in a contemporary T-bar shape offer clean lines in a warm metallic tone.
White Marble countertops on the perimeter are balanced by white quartz composite on the island. Kitchen design and custom cabinetry by Studio Dearborn. Countertops by Rye Marble. Refrigerator--Subzero; Range—Viking French door oven--Viking. Dacor Wine Station. Dishwashers—Bosch. Ventilation—Best. Hardware—Lewis Dolan. Lighting—Rejuvenation. Sink--Franke. Stools—Soho Concept. Photography Adam Kane Macchia.

Exemple d'une cuisine ouverte nature en L de taille moyenne avec un placard à porte vitrée, des portes de placard blanches, un électroménager en acier inoxydable, une crédence blanche, une crédence en carrelage métro, parquet foncé, îlot, un évier de ferme, plan de travail en marbre et un sol marron.

Modern Shaker Kitchen Pantry cabinet with breakfast station and pocket doors.
Photography by Nick Smith
Idées déco pour une grande cuisine classique avec un plan de travail en quartz, une crédence blanche, une crédence en carrelage métro, un électroménager en acier inoxydable, un plan de travail blanc et parquet clair.
Idées déco pour une grande cuisine classique avec un plan de travail en quartz, une crédence blanche, une crédence en carrelage métro, un électroménager en acier inoxydable, un plan de travail blanc et parquet clair.

Fine House Photography
Aménagement d'une cuisine ouverte bicolore et beige et blanche classique de taille moyenne avec un évier de ferme, un placard à porte shaker, une crédence bleue, une crédence en carrelage métro, parquet clair, îlot, un sol beige, des portes de placard beiges et un plan de travail beige.
Aménagement d'une cuisine ouverte bicolore et beige et blanche classique de taille moyenne avec un évier de ferme, un placard à porte shaker, une crédence bleue, une crédence en carrelage métro, parquet clair, îlot, un sol beige, des portes de placard beiges et un plan de travail beige.

Built and designed by Shelton Design Build
Photo by: MissLPhotography
Aménagement d'une grande cuisine bicolore classique en U avec un placard à porte shaker, des portes de placard blanches, une crédence en carrelage métro, un électroménager en acier inoxydable, îlot, un sol marron, un évier de ferme, un plan de travail en quartz, une crédence grise et parquet en bambou.
Aménagement d'une grande cuisine bicolore classique en U avec un placard à porte shaker, des portes de placard blanches, une crédence en carrelage métro, un électroménager en acier inoxydable, îlot, un sol marron, un évier de ferme, un plan de travail en quartz, une crédence grise et parquet en bambou.

This light and airy kitchen invites entertaining and features multiple seating areas. The cluster of light fixtures over the island adds a special touch

Light and bright contemporary kitchen featuring white custom cabinetry, large island, dual-tone gray subway tile backsplash, stainless steel appliances, and a matching laundry room.

Architecture & Interior Design: David Heide Design Studio
Photography: William Wright
Réalisation d'une cuisine craftsman en bois brun et L avec un évier de ferme, un placard avec porte à panneau encastré, un plan de travail en granite, une crédence en carrelage métro, un électroménager en acier inoxydable, parquet foncé et une crédence grise.
Réalisation d'une cuisine craftsman en bois brun et L avec un évier de ferme, un placard avec porte à panneau encastré, un plan de travail en granite, une crédence en carrelage métro, un électroménager en acier inoxydable, parquet foncé et une crédence grise.
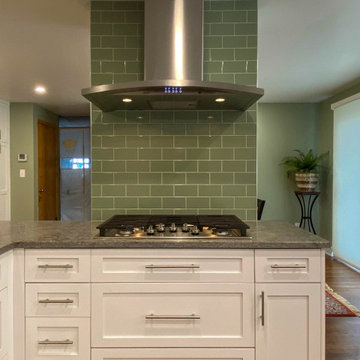
Island with sage green subway tile full height backsplash, offers a dramatic backdrop for the stainless steel cooktop and hood. Large, deep drawers provide storage for pots and pans.

photography by Jennifer Hughes
Cette photo montre une grande cuisine américaine nature en L avec un évier de ferme, des portes de placard blanches, un plan de travail en quartz modifié, une crédence blanche, une crédence en carrelage métro, un électroménager en acier inoxydable, parquet foncé, îlot, un sol marron, un plan de travail blanc et un placard à porte shaker.
Cette photo montre une grande cuisine américaine nature en L avec un évier de ferme, des portes de placard blanches, un plan de travail en quartz modifié, une crédence blanche, une crédence en carrelage métro, un électroménager en acier inoxydable, parquet foncé, îlot, un sol marron, un plan de travail blanc et un placard à porte shaker.

Aménagement d'une petite cuisine classique en U avec un évier encastré, un placard à porte shaker, des portes de placard blanches, un plan de travail en granite, une crédence grise, une crédence en carrelage métro, un électroménager en acier inoxydable, un sol en carrelage de porcelaine, une péninsule, un sol gris et un plan de travail multicolore.

Darren Setlow Photography
Idée de décoration pour une grande cuisine américaine encastrable champêtre en L avec un évier de ferme, un placard à porte shaker, des portes de placard blanches, un plan de travail en granite, une crédence grise, une crédence en carrelage métro, parquet clair, îlot, un plan de travail multicolore, un sol beige, fenêtre au-dessus de l'évier et poutres apparentes.
Idée de décoration pour une grande cuisine américaine encastrable champêtre en L avec un évier de ferme, un placard à porte shaker, des portes de placard blanches, un plan de travail en granite, une crédence grise, une crédence en carrelage métro, parquet clair, îlot, un plan de travail multicolore, un sol beige, fenêtre au-dessus de l'évier et poutres apparentes.
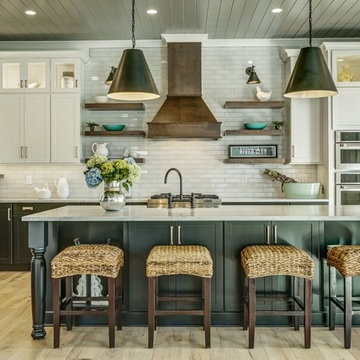
River City Custom Homes
Idées déco pour une grande cuisine ouverte campagne en L avec un placard à porte shaker, des portes de placards vertess, une crédence blanche, une crédence en carrelage métro, un électroménager en acier inoxydable, parquet clair et îlot.
Idées déco pour une grande cuisine ouverte campagne en L avec un placard à porte shaker, des portes de placards vertess, une crédence blanche, une crédence en carrelage métro, un électroménager en acier inoxydable, parquet clair et îlot.

Réalisation d'une petite cuisine tradition en L avec un évier encastré, des portes de placard blanches, un plan de travail en quartz modifié, une crédence blanche, une crédence en carrelage métro, un électroménager en acier inoxydable, un sol en carrelage de porcelaine, un placard à porte shaker et une péninsule.
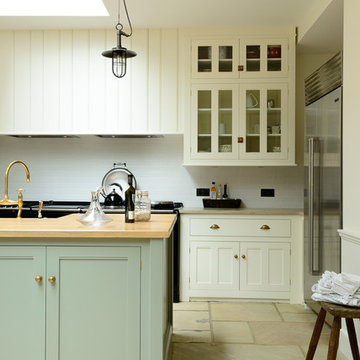
deVOL Kitchens
Cette photo montre une grande cuisine ouverte chic avec un évier de ferme, un placard à porte affleurante, des portes de placard blanches, un plan de travail en bois, une crédence blanche, une crédence en carrelage métro, un électroménager noir et îlot.
Cette photo montre une grande cuisine ouverte chic avec un évier de ferme, un placard à porte affleurante, des portes de placard blanches, un plan de travail en bois, une crédence blanche, une crédence en carrelage métro, un électroménager noir et îlot.
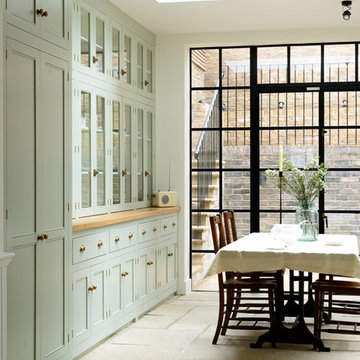
deVOL Kitchens
Idée de décoration pour une grande cuisine ouverte tradition avec un évier de ferme, un placard à porte affleurante, des portes de placard blanches, un plan de travail en bois, une crédence blanche, une crédence en carrelage métro, un électroménager noir et îlot.
Idée de décoration pour une grande cuisine ouverte tradition avec un évier de ferme, un placard à porte affleurante, des portes de placard blanches, un plan de travail en bois, une crédence blanche, une crédence en carrelage métro, un électroménager noir et îlot.
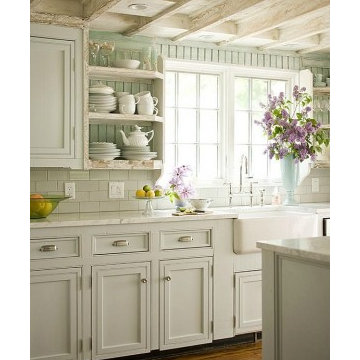
Exemple d'une cuisine chic de taille moyenne avec un évier de ferme, un placard à porte affleurante, des portes de placard blanches, plan de travail en marbre, une crédence verte, une crédence en carrelage métro, un sol en bois brun et îlot.

A retro 1950’s kitchen featuring green custom colored cabinets with glass door mounts, under cabinet lighting, pull-out drawers, and Lazy Susans. To contrast with the green we added in red window treatments, a toaster oven, and other small red polka dot accessories. A few final touches we made include a retro fridge, retro oven, retro dishwasher, an apron sink, light quartz countertops, a white subway tile backsplash, and retro tile flooring.
Home located in Humboldt Park Chicago. Designed by Chi Renovation & Design who also serve the Chicagoland area and it's surrounding suburbs, with an emphasis on the North Side and North Shore. You'll find their work from the Loop through Lincoln Park, Skokie, Evanston, Wilmette, and all of the way up to Lake Forest.
For more about Chi Renovation & Design, click here: https://www.chirenovation.com/
To learn more about this project, click here: https://www.chirenovation.com/portfolio/1950s-retro-humboldt-park-kitchen/

Custom white shaker style cabinetry, dark oak floors, carrara marble countertops, custom white leather banquette and Thermador appliances. Island has front and rear storage. Rustic bar stools juxtapose the white color scheme.
Stephen Allen Photography

Sleek and contemporary Crown Point Kitchen finished in Ellie Gray.
Photo by Crown Point Cabinetry
Cette photo montre une grande cuisine tendance en L fermée avec un évier de ferme, un placard à porte affleurante, des portes de placard grises, plan de travail en marbre, une crédence blanche, une crédence en carrelage métro, un électroménager en acier inoxydable, parquet foncé et îlot.
Cette photo montre une grande cuisine tendance en L fermée avec un évier de ferme, un placard à porte affleurante, des portes de placard grises, plan de travail en marbre, une crédence blanche, une crédence en carrelage métro, un électroménager en acier inoxydable, parquet foncé et îlot.
Idées déco de cuisines vertes avec une crédence en carrelage métro
1