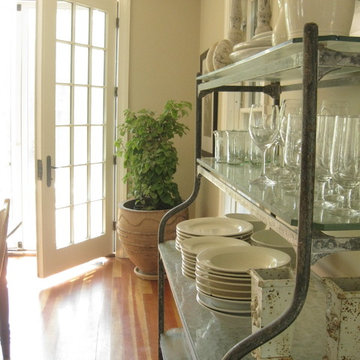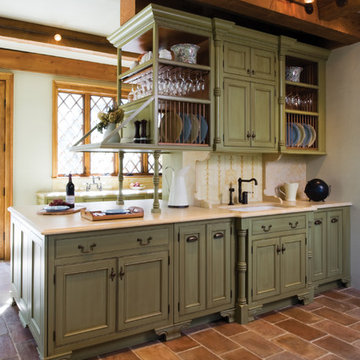Idées déco de cuisines vertes
Trier par :
Budget
Trier par:Populaires du jour
161 - 180 sur 33 169 photos

The design of this home was driven by the owners’ desire for a three-bedroom waterfront home that showcased the spectacular views and park-like setting. As nature lovers, they wanted their home to be organic, minimize any environmental impact on the sensitive site and embrace nature.
This unique home is sited on a high ridge with a 45° slope to the water on the right and a deep ravine on the left. The five-acre site is completely wooded and tree preservation was a major emphasis. Very few trees were removed and special care was taken to protect the trees and environment throughout the project. To further minimize disturbance, grades were not changed and the home was designed to take full advantage of the site’s natural topography. Oak from the home site was re-purposed for the mantle, powder room counter and select furniture.
The visually powerful twin pavilions were born from the need for level ground and parking on an otherwise challenging site. Fill dirt excavated from the main home provided the foundation. All structures are anchored with a natural stone base and exterior materials include timber framing, fir ceilings, shingle siding, a partial metal roof and corten steel walls. Stone, wood, metal and glass transition the exterior to the interior and large wood windows flood the home with light and showcase the setting. Interior finishes include reclaimed heart pine floors, Douglas fir trim, dry-stacked stone, rustic cherry cabinets and soapstone counters.
Exterior spaces include a timber-framed porch, stone patio with fire pit and commanding views of the Occoquan reservoir. A second porch overlooks the ravine and a breezeway connects the garage to the home.
Numerous energy-saving features have been incorporated, including LED lighting, on-demand gas water heating and special insulation. Smart technology helps manage and control the entire house.
Greg Hadley Photography

Aménagement d'une grande cuisine américaine grise et rose contemporaine en U avec une crédence rose, une crédence en feuille de verre, une péninsule, un placard à porte plane, des portes de placard noires, un plan de travail en surface solide, un sol en carrelage de porcelaine et un sol gris.

Treve Johnson
Cette image montre une cuisine encastrable craftsman en U et bois brun fermée et de taille moyenne avec un évier encastré, une crédence blanche, une crédence en céramique, un sol en bois brun et un placard à porte shaker.
Cette image montre une cuisine encastrable craftsman en U et bois brun fermée et de taille moyenne avec un évier encastré, une crédence blanche, une crédence en céramique, un sol en bois brun et un placard à porte shaker.

Cette photo montre une cuisine américaine nature avec un placard à porte affleurante, un plan de travail en bois, une crédence grise, un électroménager en acier inoxydable et des portes de placards vertess.

Kitchen. Photo by Clark Dugger
Cette photo montre une petite cuisine parallèle et encastrable tendance en bois brun fermée avec un évier encastré, un placard sans porte, un sol en bois brun, un plan de travail en bois, une crédence marron, une crédence en bois, aucun îlot et un sol marron.
Cette photo montre une petite cuisine parallèle et encastrable tendance en bois brun fermée avec un évier encastré, un placard sans porte, un sol en bois brun, un plan de travail en bois, une crédence marron, une crédence en bois, aucun îlot et un sol marron.
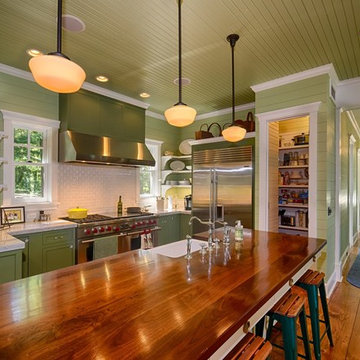
All photographs by Michael Rabaut / LookingGlasspro.com
Idées déco pour une cuisine parallèle bord de mer avec un évier de ferme, des portes de placards vertess, une crédence blanche, une crédence en carrelage métro et un électroménager en acier inoxydable.
Idées déco pour une cuisine parallèle bord de mer avec un évier de ferme, des portes de placards vertess, une crédence blanche, une crédence en carrelage métro et un électroménager en acier inoxydable.

Architecture by: Think Architecture
Interior Design by: Denton House
Construction by: Magleby Construction Photos by: Alan Blakley
Cette photo montre une grande cuisine encastrable tendance en L et bois foncé avec un évier de ferme, un placard à porte plane, une crédence blanche, un plan de travail en quartz, une crédence en céramique, parquet foncé, îlot, un sol marron et un plan de travail blanc.
Cette photo montre une grande cuisine encastrable tendance en L et bois foncé avec un évier de ferme, un placard à porte plane, une crédence blanche, un plan de travail en quartz, une crédence en céramique, parquet foncé, îlot, un sol marron et un plan de travail blanc.

If you like this kitchen watch the 211 second stop action video of it's amazing transformation. COPY AND PASTE LINK BELOW:
https://www.youtube.com/watch?v=bB0t9qSOjzQ
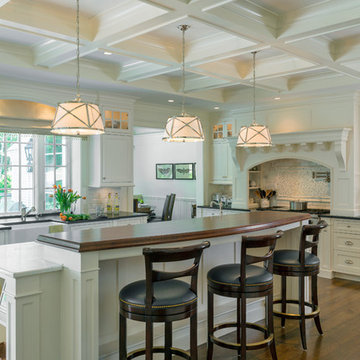
Photography by Richard Mandelkorn
Exemple d'une cuisine chic avec un placard avec porte à panneau encastré, des portes de placard blanches et une crédence en carrelage métro.
Exemple d'une cuisine chic avec un placard avec porte à panneau encastré, des portes de placard blanches et une crédence en carrelage métro.
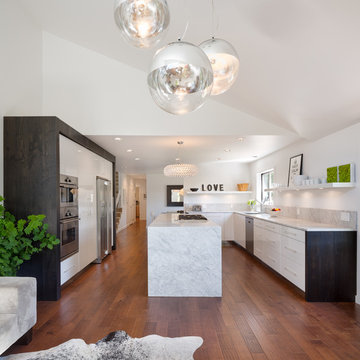
© Josh Partee 2013
Cette image montre une cuisine ouverte design avec un placard à porte plane, des portes de placard blanches, un électroménager en acier inoxydable, plan de travail en marbre et îlot.
Cette image montre une cuisine ouverte design avec un placard à porte plane, des portes de placard blanches, un électroménager en acier inoxydable, plan de travail en marbre et îlot.
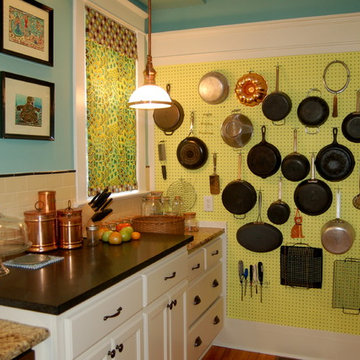
This area was the old pantry we took out to enlarge the size of the kitchen. The big question here was could I live with exposed pots and pans. Turns out it was a good thing I decided I could! I love old homes but space in the kitchen and bath are definitely lacking. This peg board solution inspired by Julia Child's kitchen was a perfect solution. I love having everything at my finger tips. The higher "bridge" cabinet unit was build especially to unite the existing cabinets. Black honed granite on the counter matches the top of the peninsula and compliments the old existing granite.
Photos and design - Dodie Hall
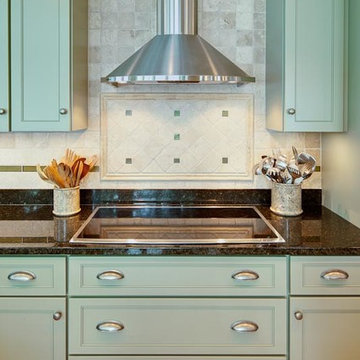
This Maine Island home's aquatic green color scheme creates an aesthetic relationship with the ocean views outside. Ocean waves inspire the naturally incorporated curves in sinks and lighting fixtures, and the expansive bay windows frame a magnificent view. Studded chair covers breathe elegance, while glass cabinet doors carry on the traditional coastal aesthetic. Shaped by the rising of tides and designed for dignified comfort.
Photos by: Jeff Roberts
Project by: Maine Coast Kitchen Design

The collaboration between architect and interior designer is seen here. The floor plan and layout are by the architect. Cabinet materials and finishes, lighting, and furnishings are by the interior designer. Detailing of the vent hood and raised counter are a collaboration. The raised counter includes a chase on the far side for power.
Photo: Michael Shopenn

History, revived. An early 19th century Dutch farmstead, nestled in the hillside of Bucks County, Pennsylvania, offered a storied canvas on which to layer replicated additions and contemporary components. Endowed with an extensive art collection, the house and barn serve as a platform for aesthetic appreciation in all forms.

Photographer: Anice Hoachlander from Hoachlander Davis Photography, LLC Project Architect: Melanie Basini-Giordano, AIA
----
Life in this lakeside retreat revolves around the kitchen, a light and airy room open to the interior and outdoor living spaces and to views of the lake. It is a comfortable room for family meals, a functional space for avid cooks, and a gracious room for casual entertaining.
A wall of windows frames the views of the lake and creates a cozy corner for the breakfast table. The working area on the opposite end contains a large sink, generous countertop surface, a dual fuel range and an induction cook top. The paneled refrigerator and walk-in pantry are located in the hallway leading to the mudroom and the garage. Refrigerator drawers in the island provide additional food storage within easy reach. A second sink near the breakfast area serves as a prep sink and wet bar. The low walls behind both sinks allow a visual connection to the stair hall and living room. The island provides a generous serving area and a splash of color in the center of the room.
The detailing, inspired by farmhouse kitchens, creates a warm and welcoming room. The careful attention paid to the selection of the finishes, cabinets and light fixtures complements the character of the house.

Jeff Herr
Aménagement d'une arrière-cuisine parallèle contemporaine de taille moyenne avec des portes de placard blanches, un évier encastré, un plan de travail en surface solide, une crédence grise, un électroménager en acier inoxydable, parquet foncé, îlot et un placard à porte shaker.
Aménagement d'une arrière-cuisine parallèle contemporaine de taille moyenne avec des portes de placard blanches, un évier encastré, un plan de travail en surface solide, une crédence grise, un électroménager en acier inoxydable, parquet foncé, îlot et un placard à porte shaker.

The large kitchen island provides not only ample space for preparing meals but is also a great gathering spot for friends and family. Photographer: Jim Bartsch

Ken Gutmaker
Idées déco pour une cuisine campagne avec un évier de ferme, un sol en ardoise et une crédence en ardoise.
Idées déco pour une cuisine campagne avec un évier de ferme, un sol en ardoise et une crédence en ardoise.
Idées déco de cuisines vertes
9
