Idées déco de cuisines victoriennes en bois foncé
Trier par :
Budget
Trier par:Populaires du jour
1 - 20 sur 236 photos
1 sur 3

Custom two-tone traditional kitchen designed and fabricated by Teoria Interiors for a beautiful Kings Point residence.
Photography by Chris Veith
Inspiration pour une très grande cuisine ouverte encastrable victorienne en U et bois foncé avec un évier de ferme, un placard avec porte à panneau surélevé, un plan de travail en granite, une crédence beige, une crédence en céramique, un sol en carrelage de céramique, 2 îlots et un sol beige.
Inspiration pour une très grande cuisine ouverte encastrable victorienne en U et bois foncé avec un évier de ferme, un placard avec porte à panneau surélevé, un plan de travail en granite, une crédence beige, une crédence en céramique, un sol en carrelage de céramique, 2 îlots et un sol beige.
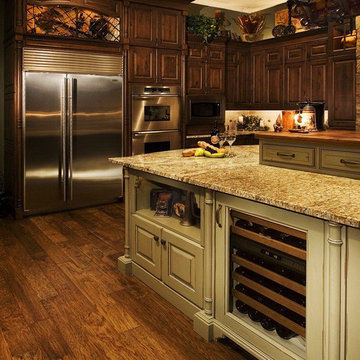
Idées déco pour une grande cuisine américaine victorienne en L et bois foncé avec un évier de ferme, un placard avec porte à panneau surélevé, un plan de travail en granite, une crédence beige, une crédence en carrelage de pierre, un électroménager en acier inoxydable, parquet foncé et îlot.
A beautiful walnut kitchen designed by Mick De Giulio, leaded glass windows replicated by borrowing on designs from the George Maher archive.
Exemple d'une cuisine américaine encastrable victorienne en L et bois foncé de taille moyenne avec un évier encastré, un placard avec porte à panneau surélevé, plan de travail en marbre, une crédence blanche, une crédence en céramique, parquet foncé et îlot.
Exemple d'une cuisine américaine encastrable victorienne en L et bois foncé de taille moyenne avec un évier encastré, un placard avec porte à panneau surélevé, plan de travail en marbre, une crédence blanche, une crédence en céramique, parquet foncé et îlot.
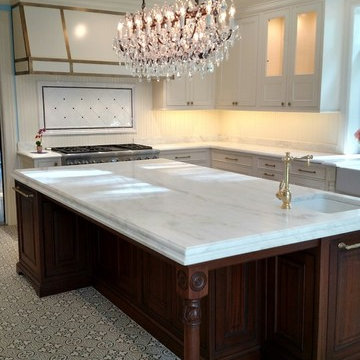
View Fein Construction's kitchen remodeling and kitchen expansion projects for your own home remodeling ideas!
Idées déco pour une cuisine victorienne en U et bois foncé fermée avec un placard à porte affleurante, plan de travail en marbre, îlot et un plan de travail blanc.
Idées déco pour une cuisine victorienne en U et bois foncé fermée avec un placard à porte affleurante, plan de travail en marbre, îlot et un plan de travail blanc.
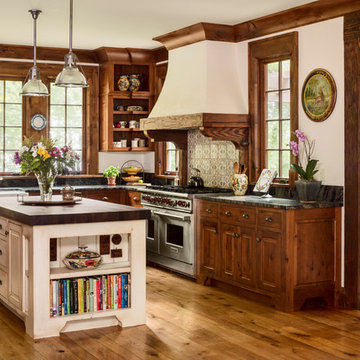
This meticulously crafted country kitchen has custom wood cabinetry, and an ample island illuminated by silver pendant lights.
Cette image montre une grande cuisine victorienne en L et bois foncé avec plan de travail en marbre, une crédence en céramique, un électroménager en acier inoxydable, un sol en bois brun, îlot, un placard avec porte à panneau surélevé et un sol marron.
Cette image montre une grande cuisine victorienne en L et bois foncé avec plan de travail en marbre, une crédence en céramique, un électroménager en acier inoxydable, un sol en bois brun, îlot, un placard avec porte à panneau surélevé et un sol marron.
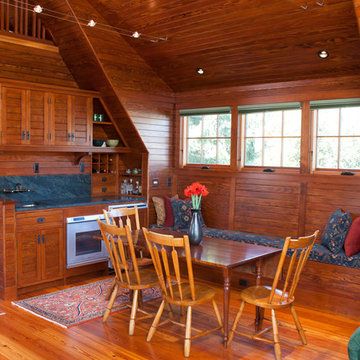
Photo by Randy O'Rourke
www.rorphotos.com
Idée de décoration pour une petite cuisine ouverte linéaire victorienne en bois foncé avec un évier encastré, un placard avec porte à panneau encastré, un plan de travail en stéatite, une crédence bleue, une crédence en dalle de pierre, un électroménager en acier inoxydable et un sol en bois brun.
Idée de décoration pour une petite cuisine ouverte linéaire victorienne en bois foncé avec un évier encastré, un placard avec porte à panneau encastré, un plan de travail en stéatite, une crédence bleue, une crédence en dalle de pierre, un électroménager en acier inoxydable et un sol en bois brun.
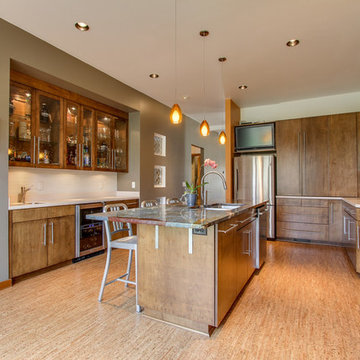
Showcase Photographers
Cette photo montre une cuisine victorienne en U et bois foncé fermée avec un évier encastré, un placard à porte plane, une crédence blanche, un électroménager en acier inoxydable et îlot.
Cette photo montre une cuisine victorienne en U et bois foncé fermée avec un évier encastré, un placard à porte plane, une crédence blanche, un électroménager en acier inoxydable et îlot.
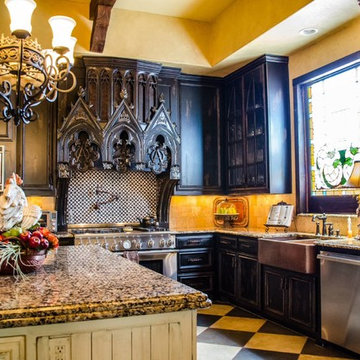
Cette image montre une grande cuisine victorienne en L et bois foncé avec un évier de ferme, un placard à porte vitrée, un plan de travail en granite, une crédence beige, une crédence en carrelage de pierre, un électroménager en acier inoxydable et îlot.
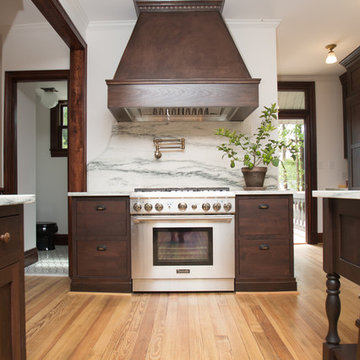
Dark Stained Cabinets with Honed Danby Marble Counters & Exposed Brick to give an aged look. Custom Wood Hood & Marble Backsplash around Range.
Cette photo montre une très grande arrière-cuisine parallèle et encastrable victorienne en bois foncé avec un placard à porte plane, plan de travail en marbre, une crédence blanche, une crédence en marbre, un sol en bois brun, îlot et un plan de travail blanc.
Cette photo montre une très grande arrière-cuisine parallèle et encastrable victorienne en bois foncé avec un placard à porte plane, plan de travail en marbre, une crédence blanche, une crédence en marbre, un sol en bois brun, îlot et un plan de travail blanc.
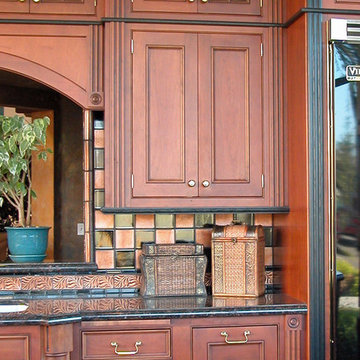
Designed in 2000, this kitchen represents how Victorian styling can meet and blend with the new millennium. 10 foot ceilings let us stack cabinetry and add a large detailed crown -- high ceilings are characteristic of most Victorian era homes and are being embraced more and more in the current day and age. Copper tiles mixed with black accents and the red of the cherry bring to m ind an Asian flair that is squarely modern day.
Wood-Mode Fine Custom Cabinetry
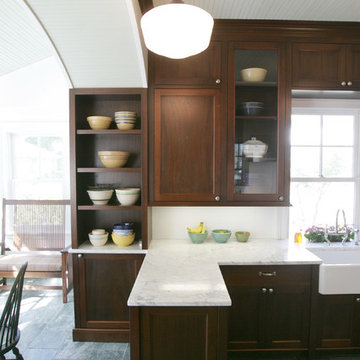
Craftsman style kitchen with mahogany cabinets, slate tile floor, and marble counter. The bead board ceiling is painted a pale sea-foam green to compliment the green tone of the slate floor.
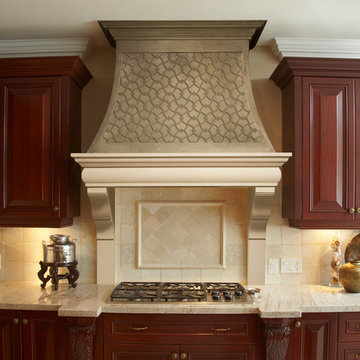
Exemple d'une cuisine victorienne en bois foncé avec un placard avec porte à panneau surélevé, un plan de travail en quartz modifié, une crédence beige et une crédence en pierre calcaire.
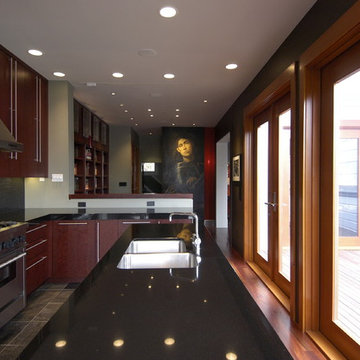
A spine wall serves as the unifying concept for our addition and remodeling work on this Victorian house in Noe Valley. On one side of the spine wall are the new kitchen, library/dining room and powder room as well as the existing entry foyer and stairs. On the other side are a new deck, stairs and “catwalk” at the exterior and the existing living room and front parlor at the interior. The catwalk allowed us to create a series of French doors which flood the interior of the kitchen with light. Strategically placed windows in the kitchen frame views and highlight the character of the spine wall as an important architectural component. The project scope also included a new master bathroom at the upper floor. Details include cherry cabinets, marble counters, slate floors, glass mosaic tile backsplashes, stainless steel art niches and an upscaled reproduction of a Renaissance era painting.
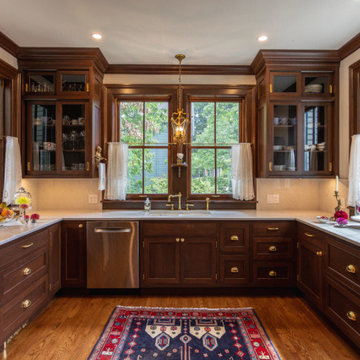
We doubled the size of this Wyoming kitchen by adding an addition.The sink is centered in front of a large 5’ window to enjoy the view as well as bring in plenty of natural light.
We were able to keep the historic feel even with a Subzero fridge and beautiful blue gas range.
14” baseboards
2 gorgeous antique doors for the pantry with cabinets to the ceiling.
This style matches the time period of the home and our clients did a beautiful job with selections and decorating.
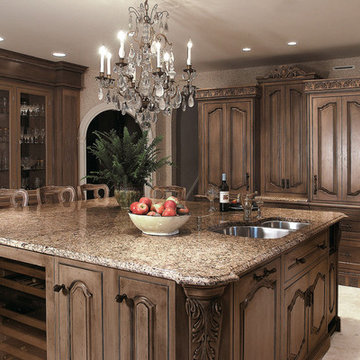
Exemple d'une cuisine victorienne en bois foncé avec un placard à porte vitrée et un évier encastré.
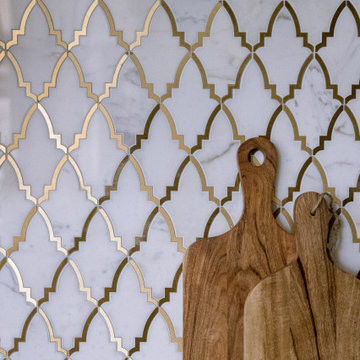
Welcome to this New Orleans Inspired home remodel. The dark cabinetry and soapstone perimeter countertops paired with the leathered quartzite island and white mosaic backsplash gives a nice contrast. This brand new interior has an antique touch throughout the home.
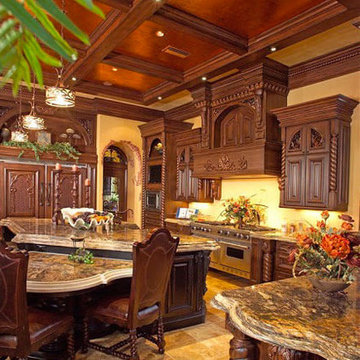
Réalisation d'une cuisine américaine victorienne en U et bois foncé de taille moyenne avec un évier de ferme, un placard avec porte à panneau surélevé, un plan de travail en granite, un électroménager en acier inoxydable, un sol en carrelage de céramique, îlot et un sol beige.
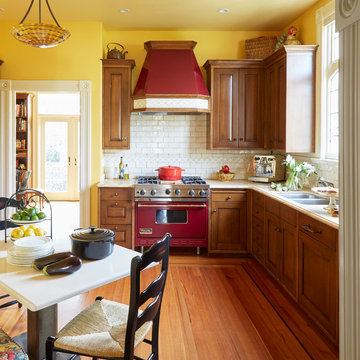
Mike Kaskel
Idée de décoration pour une cuisine victorienne en L et bois foncé fermée et de taille moyenne avec un évier 2 bacs, un placard avec porte à panneau surélevé, plan de travail en marbre, une crédence blanche, une crédence en céramique, un électroménager de couleur, un sol en bois brun, aucun îlot et un sol marron.
Idée de décoration pour une cuisine victorienne en L et bois foncé fermée et de taille moyenne avec un évier 2 bacs, un placard avec porte à panneau surélevé, plan de travail en marbre, une crédence blanche, une crédence en céramique, un électroménager de couleur, un sol en bois brun, aucun îlot et un sol marron.
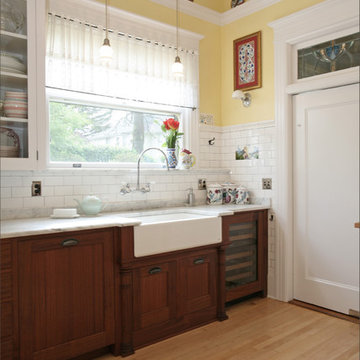
This gracious residence on the National Register of Historic Places created an opportunity to indulge in historically accurate details while creating a sunny space for a family's day-to-day living. The renovation expanded the kitchen into the home's former mud room and butler's pantry, creating an expansive space inspired by french bakery styling and incorporating salvaged historic decorative tile, mahogany cabinets and Carrara marble counter tops alongside restored upper cabinets and a custom butcher block island with zinc-lined flour bins. Photos by Photo Art Portraits
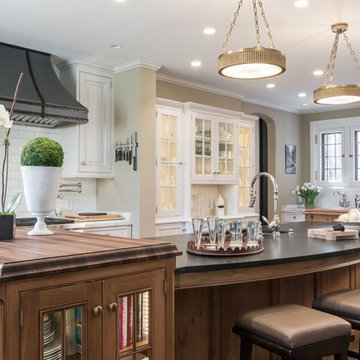
Idées déco pour une cuisine victorienne en U et bois foncé fermée et de taille moyenne avec un évier encastré, un placard avec porte à panneau encastré, un plan de travail en bois, une crédence blanche, une crédence en carrelage métro, un électroménager en acier inoxydable, parquet foncé, îlot et un sol marron.
Idées déco de cuisines victoriennes en bois foncé
1