Idées déco de cuisines victoriennes avec un plafond voûté
Trier par :
Budget
Trier par:Populaires du jour
1 - 20 sur 20 photos
1 sur 3
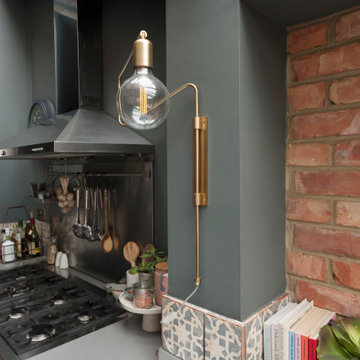
contemporary kitchen with glass ceiling
Cette image montre une cuisine américaine parallèle victorienne avec une crédence en brique, un électroménager en acier inoxydable, un sol en bois brun et un plafond voûté.
Cette image montre une cuisine américaine parallèle victorienne avec une crédence en brique, un électroménager en acier inoxydable, un sol en bois brun et un plafond voûté.
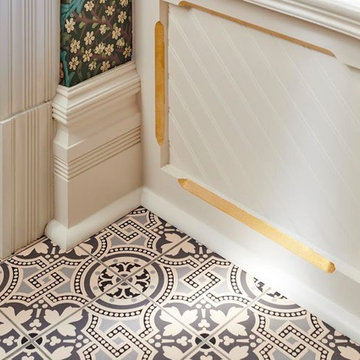
View Fein Constructions kitchen remodeling and kitchen expansion project for your own home remodeling ideas!
Idées déco pour une cuisine encastrable victorienne en U fermée avec un évier de ferme, un placard à porte affleurante, des portes de placard blanches, plan de travail en marbre, une crédence blanche, un sol en carrelage de céramique, îlot, un sol multicolore, un plan de travail blanc et un plafond voûté.
Idées déco pour une cuisine encastrable victorienne en U fermée avec un évier de ferme, un placard à porte affleurante, des portes de placard blanches, plan de travail en marbre, une crédence blanche, un sol en carrelage de céramique, îlot, un sol multicolore, un plan de travail blanc et un plafond voûté.
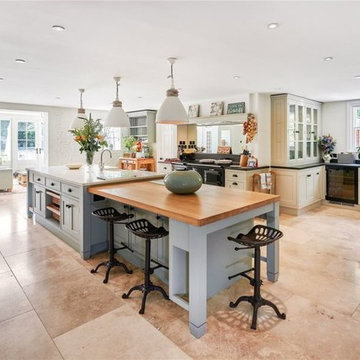
Idées déco pour une grande cuisine américaine victorienne en L avec un évier de ferme, un placard avec porte à panneau encastré, des portes de placards vertess, un plan de travail en granite, une crédence noire, une crédence en granite, un sol en carrelage de porcelaine, 2 îlots, un sol beige, plan de travail noir et un plafond voûté.
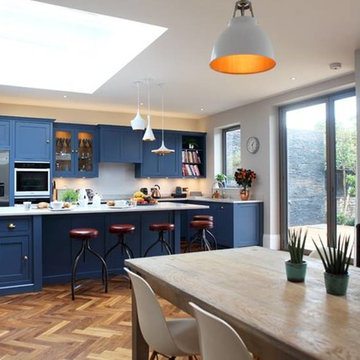
open plan kitchen
Herringbone floor
Wood flooring
Blue kitchen
Blue kitchen cabinets
Pendant lights
Kitchen island
Blue kitchen island
Marble worktop
Skylight
Leather bar stools
Open shelving
Shaker kitchen
Brass handles
American style fridge freezer
Bifolding doors
English kitchen
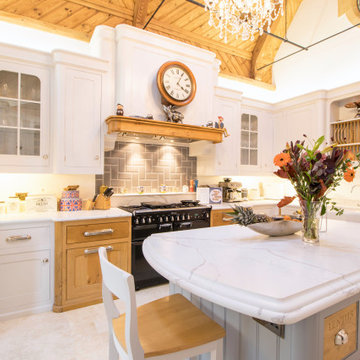
Réalisation d'une grande cuisine victorienne fermée avec un évier de ferme, un placard à porte plane, des portes de placard grises, un plan de travail en quartz, une crédence grise, une crédence en carreau de verre, un sol en travertin, îlot, un sol beige, un plan de travail blanc et un plafond voûté.
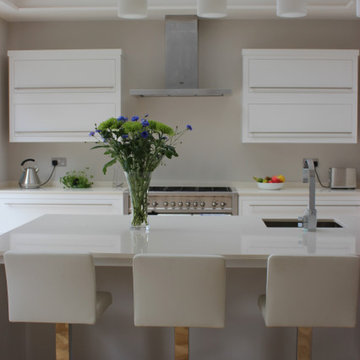
Contemporary Kitchen Extension to the rear of the house. A crisp white kitchen with and cream composite worktops create a very bright and minimalistic feel to this space. Sourced white genuine leather barstools which compliment the style of the kitchen.
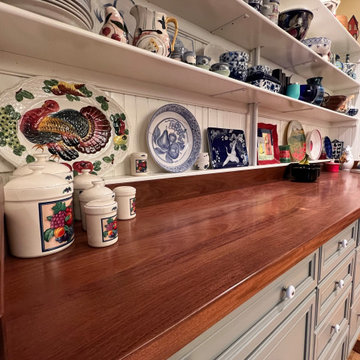
Kitchen cabinet replacement with mahogany plank countertop. Includes new workstation sink and faucet, microwave drawer, custom built bookcase, reconstructed open shelving, new lighting and refinished wood floor.
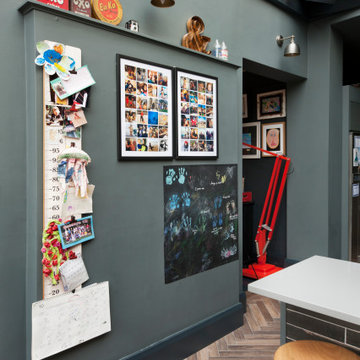
contemporary kitchen with glass ceiling
Inspiration pour une cuisine américaine parallèle victorienne avec un sol en bois brun et un plafond voûté.
Inspiration pour une cuisine américaine parallèle victorienne avec un sol en bois brun et un plafond voûté.
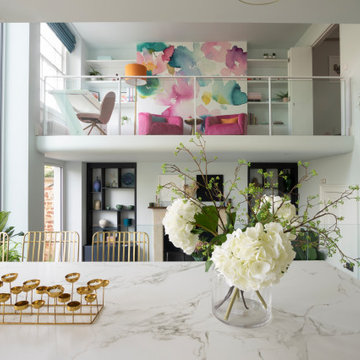
Inspiration pour une grande cuisine ouverte victorienne avec un placard à porte shaker, des portes de placard blanches, un plan de travail en surface solide, une crédence métallisée, une crédence en carreau de verre, un électroménager en acier inoxydable, parquet clair, îlot, un plan de travail blanc et un plafond voûté.
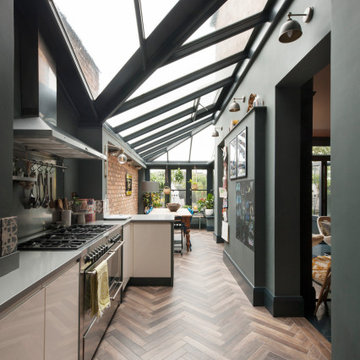
contemporary kitchen with glass ceiling
Réalisation d'une cuisine américaine parallèle victorienne avec un sol en bois brun et un plafond voûté.
Réalisation d'une cuisine américaine parallèle victorienne avec un sol en bois brun et un plafond voûté.
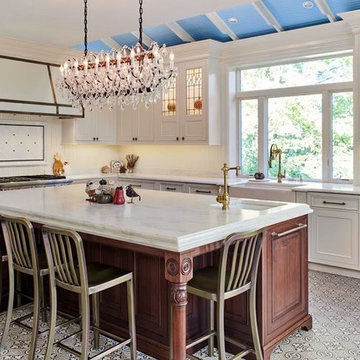
View Fein Constructions kitchen remodeling and kitchen expansion project for your own home remodeling ideas!
Inspiration pour une cuisine encastrable victorienne en U fermée avec un évier de ferme, un placard à porte affleurante, des portes de placard blanches, plan de travail en marbre, une crédence blanche, un sol en carrelage de céramique, îlot, un sol multicolore, un plan de travail blanc et un plafond voûté.
Inspiration pour une cuisine encastrable victorienne en U fermée avec un évier de ferme, un placard à porte affleurante, des portes de placard blanches, plan de travail en marbre, une crédence blanche, un sol en carrelage de céramique, îlot, un sol multicolore, un plan de travail blanc et un plafond voûté.

Inspiration pour une grande cuisine américaine victorienne en L avec un évier de ferme, un placard à porte affleurante, des portes de placard blanches, plan de travail en marbre, une crédence blanche, un électroménager en acier inoxydable, un sol en carrelage de céramique, îlot, un sol multicolore, un plan de travail blanc et un plafond voûté.
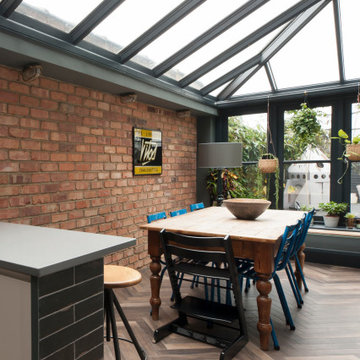
contemporary kitchen with glass ceiling
Idée de décoration pour une cuisine américaine parallèle victorienne avec un sol en bois brun et un plafond voûté.
Idée de décoration pour une cuisine américaine parallèle victorienne avec un sol en bois brun et un plafond voûté.
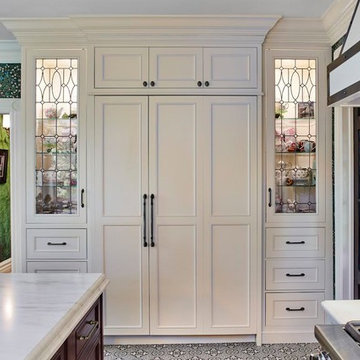
View Fein Constructions kitchen remodeling and kitchen expansion project for your own home remodeling ideas!
Exemple d'une cuisine encastrable victorienne en U fermée avec un évier de ferme, un placard à porte affleurante, des portes de placard blanches, plan de travail en marbre, une crédence blanche, un sol en carrelage de céramique, îlot, un sol multicolore, un plan de travail blanc et un plafond voûté.
Exemple d'une cuisine encastrable victorienne en U fermée avec un évier de ferme, un placard à porte affleurante, des portes de placard blanches, plan de travail en marbre, une crédence blanche, un sol en carrelage de céramique, îlot, un sol multicolore, un plan de travail blanc et un plafond voûté.
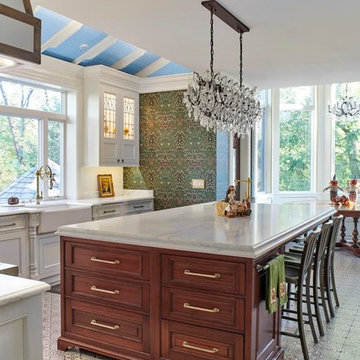
View Fein Constructions kitchen remodeling and kitchen expansion project for your own home remodeling ideas!
Idée de décoration pour une cuisine encastrable victorienne en U fermée avec un évier de ferme, un placard à porte affleurante, des portes de placard blanches, plan de travail en marbre, une crédence blanche, un sol en carrelage de céramique, îlot, un sol multicolore, un plan de travail blanc et un plafond voûté.
Idée de décoration pour une cuisine encastrable victorienne en U fermée avec un évier de ferme, un placard à porte affleurante, des portes de placard blanches, plan de travail en marbre, une crédence blanche, un sol en carrelage de céramique, îlot, un sol multicolore, un plan de travail blanc et un plafond voûté.
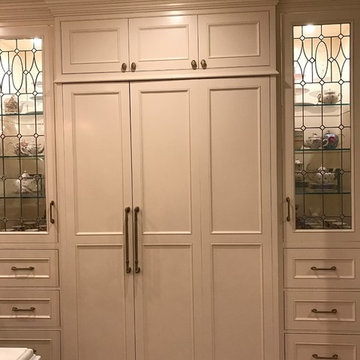
View Fein Constructions kitchen remodeling and kitchen expansion project for your own home remodeling ideas!
Inspiration pour une cuisine encastrable victorienne en U fermée avec un placard à porte affleurante, des portes de placard blanches, plan de travail en marbre, une crédence blanche, îlot, un plan de travail blanc, un évier de ferme, un sol en carrelage de céramique, un sol multicolore et un plafond voûté.
Inspiration pour une cuisine encastrable victorienne en U fermée avec un placard à porte affleurante, des portes de placard blanches, plan de travail en marbre, une crédence blanche, îlot, un plan de travail blanc, un évier de ferme, un sol en carrelage de céramique, un sol multicolore et un plafond voûté.
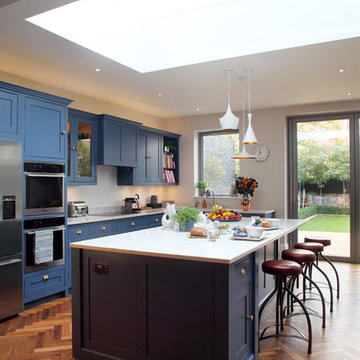
open plan kitchen
Herringbone floor
Wood flooring
Blue kitchen
Blue kitchen cabinets
Pendant lights
Kitchen island
Blue kitchen island
Marble worktop
Skylight
Leather bar stools
Open shelving
Shaker kitchen
Brass handles
American style fridge freezer
Bifolding doors
English kitchen
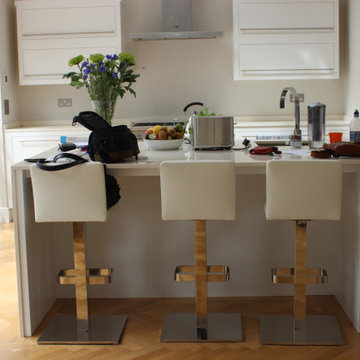
Colour Palette Suggestion, Kitchen Layout and Design. All appliances sourced, Barstools sourced. All kitchen Diner Furniture designed and bespoke made.
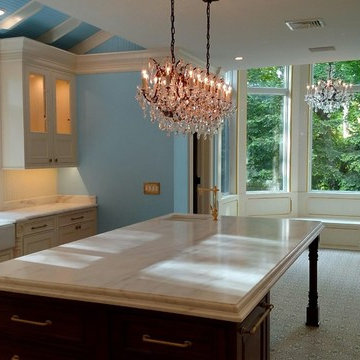
View Fein Constructions kitchen remodeling and kitchen expansion project for your own home remodeling ideas!
Cette image montre une cuisine encastrable victorienne en U fermée avec un évier de ferme, un placard à porte affleurante, des portes de placard blanches, plan de travail en marbre, une crédence blanche, un sol en carrelage de céramique, îlot, un sol multicolore, un plan de travail blanc et un plafond voûté.
Cette image montre une cuisine encastrable victorienne en U fermée avec un évier de ferme, un placard à porte affleurante, des portes de placard blanches, plan de travail en marbre, une crédence blanche, un sol en carrelage de céramique, îlot, un sol multicolore, un plan de travail blanc et un plafond voûté.
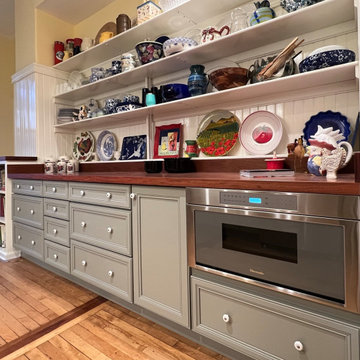
Kitchen cabinet replacement with mahogany plank countertop. Includes new workstation sink and faucet, microwave drawer, custom built bookcase, reconstructed open shelving, new lighting and refinished wood floor.
Idées déco de cuisines victoriennes avec un plafond voûté
1