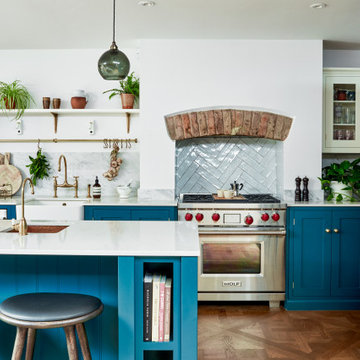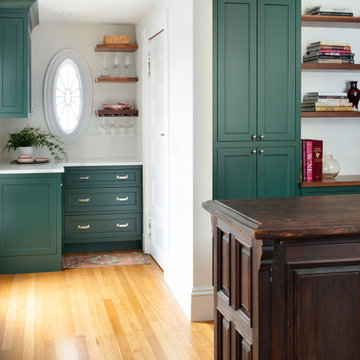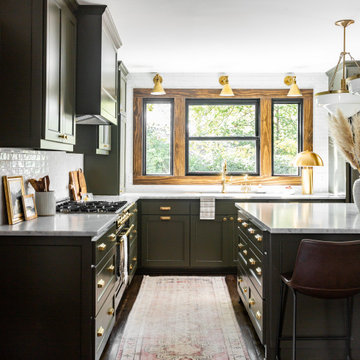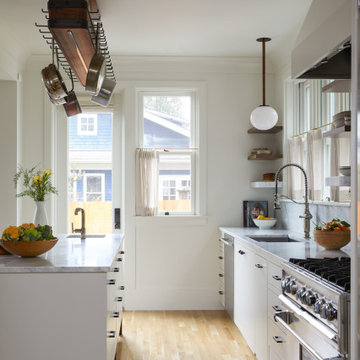Idées déco de cuisines victoriennes
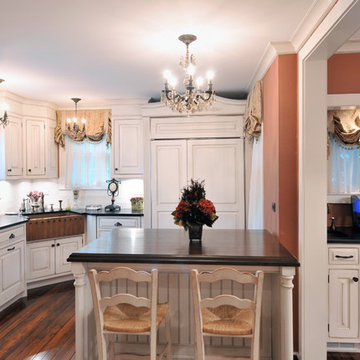
Originally built in 1690, the kitchen wing was added in 1890. John Starck’s redesign of this pre-Colonial home, listed on the National Registry of Historic Places, required special attention to detail. Starck worked closely with the homeowner, complementing her Country French décor choices with high end appliances and treatments.
Ric Marder Imagery
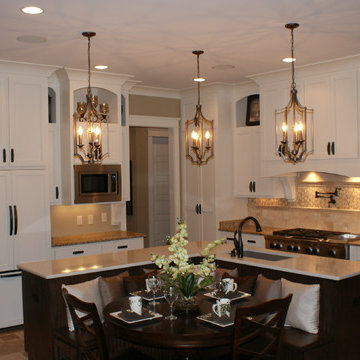
Idée de décoration pour une cuisine américaine victorienne en L de taille moyenne avec un évier encastré, un placard à porte shaker, des portes de placard blanches, un plan de travail en granite, une crédence beige, une crédence en carrelage de pierre, un électroménager en acier inoxydable, îlot et un sol en travertin.
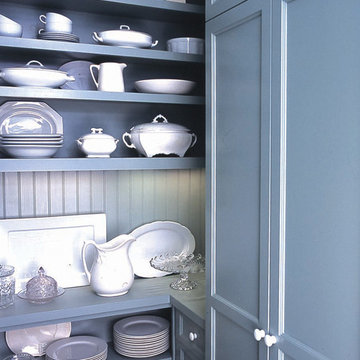
Photography: Margot Hartford
Idée de décoration pour une cuisine victorienne avec des portes de placard bleues.
Idée de décoration pour une cuisine victorienne avec des portes de placard bleues.
Trouvez le bon professionnel près de chez vous

Simon Taylor Furniture was commissioned to undertake the full refurbishment of an existing kitchen space in a Victorian railway cottage in a small village, near Aylesbury. The clients were seeking a light, bright traditional Shaker kitchen that would include plenty of storage and seating for two people. In addition to removing the old kitchen, they also laid a new floor using 60 x60cm floor tiles in Lakestone Ivory Matt by Minoli, prior to installing the new kitchen.
All cabinetry was handmade at the Simon Taylor Furniture cabinet workshop in Bierton, near Aylesbury, and it was handpainted in Skimming Stone by Farrow & Ball. The Shaker design includes cot bead frames with Ovolo bead moulding on the inner edge of each door, with tongue and groove panelling in the peninsula recess and as end panels to add contrast. Above the tall cabinetry and overhead cupboards is the Simon Taylor Furniture classic cornice to the ceiling. All internal carcases and dovetail drawer boxes are made of oak, with open shelving in oak as an accent detail. The white window pelmets feature the same Ovolo design with LED lighting at the base, and were also handmade at the workshop. The worktops and upstands, featured throughout the kitchen, are made from 20mm thick quartz with a double pencil edge in Vicenza by CRL Stone.
The working kitchen area was designed in an L-shape with a wet run beneath the main feature window and the cooking run against an internal wall. The wet run includes base cabinets for bins and utility items in addition to a 60cm integrated dishwasher by Siemens with deep drawers to one side. At the centre is a farmhouse sink by Villeroy & Boch with a dual lever mixer tap by Perrin & Rowe.
The overhead cabinetry for the cooking run includes three storage cupboards and a housing for a 45cm built-in Microwave by Siemens. The base cabinetry beneath includes two sets of soft-opening cutlery and storage drawers on either side of a Britannia range cooker that the clients already owned. Above the glass splashback is a concealed canopy hood, also by Siemens.
Intersecting the 16sq. metre space is a stylish curved peninsula with a tongue and grooved recess beneath the worktop that has space for two counter stools, a feature that was integral to the initial brief. At the curved end of the peninsula is a double-door crockery cabinet and on the wall above it are open shelves in oak, inset with LED downlights, next to a tall white radiator by Zehnder.
To the left of the peninsula is an integrated French Door fridge freezer by Fisher & Paykel on either side of two tall shallow cabinets, which are installed into a former doorway to a utility room, which now has a new doorway next to it. The cabinetry door fronts feature a broken façade to add further detail to this Shaker kitchen. Directly opposite the fridge freezer, the corner space next to doors that lead to the formal dining room now has a tall pantry larder with oak internal shelving and spice racks inside the double doors. All cup handles and ball knobs are by Hafele.

A stunning example of an ornate Handmade Bespoke kitchen, with Quartz worktops, white hand painted cabinets
Idée de décoration pour une cuisine américaine parallèle victorienne de taille moyenne avec des portes de placard blanches, un plan de travail en quartz, une crédence grise, une crédence en granite, îlot, un plan de travail gris, un placard avec porte à panneau encastré, un électroménager noir et un sol multicolore.
Idée de décoration pour une cuisine américaine parallèle victorienne de taille moyenne avec des portes de placard blanches, un plan de travail en quartz, une crédence grise, une crédence en granite, îlot, un plan de travail gris, un placard avec porte à panneau encastré, un électroménager noir et un sol multicolore.
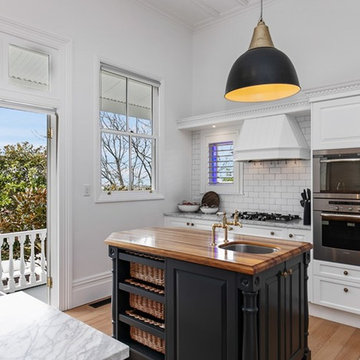
Light bright and timeless kitchen with a beautiful blend of marble and wooden tops. Brass taps, customised victorian range hood. Double oven, classic cabinetry with butcher's block island.
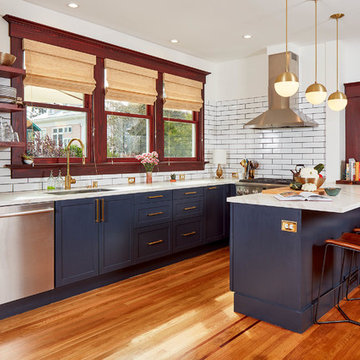
Abraham Paulin Photography
Cette image montre une cuisine victorienne avec un évier encastré, un placard à porte shaker, des portes de placard bleues, une crédence blanche, une crédence en carrelage métro, un électroménager en acier inoxydable, un sol en bois brun, une péninsule et fenêtre au-dessus de l'évier.
Cette image montre une cuisine victorienne avec un évier encastré, un placard à porte shaker, des portes de placard bleues, une crédence blanche, une crédence en carrelage métro, un électroménager en acier inoxydable, un sol en bois brun, une péninsule et fenêtre au-dessus de l'évier.
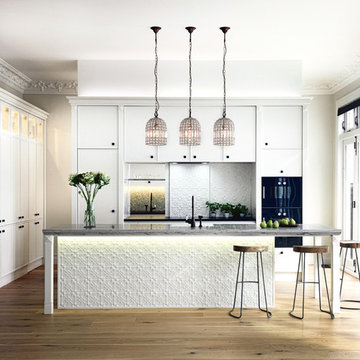
Designer Natalie Du Bois
Photographer Jane Usher
Idées déco pour une grande cuisine victorienne en L avec un évier de ferme, un placard avec porte à panneau surélevé, des portes de placard blanches, un plan de travail en quartz, une crédence blanche, un électroménager noir, parquet clair et 2 îlots.
Idées déco pour une grande cuisine victorienne en L avec un évier de ferme, un placard avec porte à panneau surélevé, des portes de placard blanches, un plan de travail en quartz, une crédence blanche, un électroménager noir, parquet clair et 2 îlots.
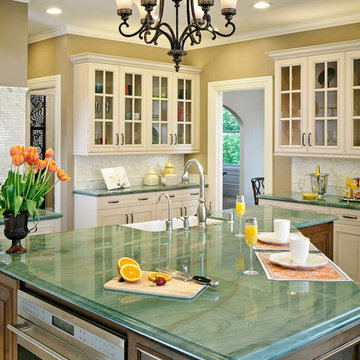
Scott Hargis
Idées déco pour une très grande cuisine américaine encastrable victorienne en U avec un placard avec porte à panneau surélevé, des portes de placard blanches, un plan de travail en quartz, une crédence blanche, une crédence en carrelage de pierre, un sol en carrelage de porcelaine, îlot et un évier de ferme.
Idées déco pour une très grande cuisine américaine encastrable victorienne en U avec un placard avec porte à panneau surélevé, des portes de placard blanches, un plan de travail en quartz, une crédence blanche, une crédence en carrelage de pierre, un sol en carrelage de porcelaine, îlot et un évier de ferme.

Architecture & Interior Design: David Heide Design Studio
--
Photos: Susan Gilmore
Réalisation d'une cuisine américaine encastrable victorienne en U de taille moyenne avec un évier de ferme, un placard avec porte à panneau encastré, des portes de placard blanches, un plan de travail en granite, une crédence blanche, une crédence en céramique, parquet foncé, une péninsule, un sol marron et papier peint.
Réalisation d'une cuisine américaine encastrable victorienne en U de taille moyenne avec un évier de ferme, un placard avec porte à panneau encastré, des portes de placard blanches, un plan de travail en granite, une crédence blanche, une crédence en céramique, parquet foncé, une péninsule, un sol marron et papier peint.
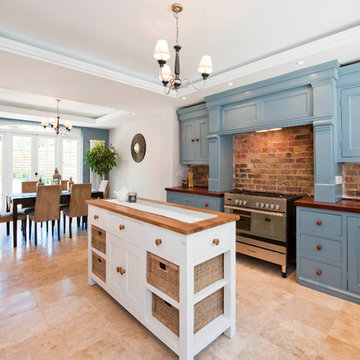
Aménagement d'une cuisine américaine victorienne avec un placard avec porte à panneau encastré, des portes de placard bleues et un plan de travail en bois.
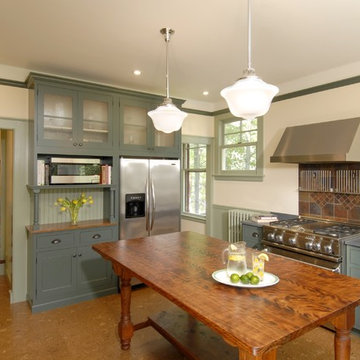
The owners of this Queen Anne Victorian desired a more functional floorplan, improved views to outdoor space, and a period design that would respect the original look of the home. To achieve those goals, a mudroom and bathroom were removed from the rear wall, and the bath placed instead at the opposite end of the kitchen. This allowed a bank of windows to be situated above the sink and adjacent workspace, bringing plenty of natural light into the room. Appliances and cabinetry were rearranged to provide better workflow and easier access to adjoining rooms and a deck. New custom cabinetry better reflects the period character of the house.
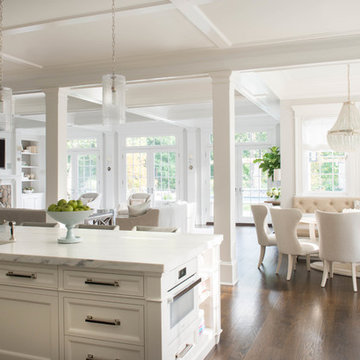
Réalisation d'une grande cuisine américaine parallèle victorienne avec un évier de ferme, un placard avec porte à panneau encastré, des portes de placard blanches, plan de travail en marbre, un électroménager en acier inoxydable, parquet foncé et îlot.
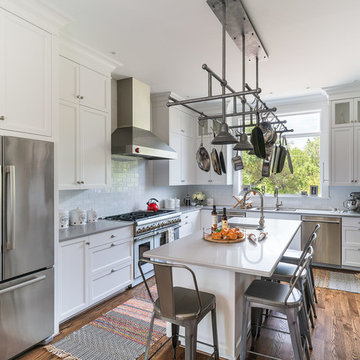
Photography by Ryan Davis | CG&S Design-Build
Inspiration pour une cuisine victorienne de taille moyenne avec un placard avec porte à panneau encastré, des portes de placard blanches, une crédence en carrelage métro, un électroménager en acier inoxydable, îlot, un sol marron, un évier 2 bacs, un plan de travail en quartz modifié, une crédence blanche, un sol en bois brun et un plan de travail gris.
Inspiration pour une cuisine victorienne de taille moyenne avec un placard avec porte à panneau encastré, des portes de placard blanches, une crédence en carrelage métro, un électroménager en acier inoxydable, îlot, un sol marron, un évier 2 bacs, un plan de travail en quartz modifié, une crédence blanche, un sol en bois brun et un plan de travail gris.
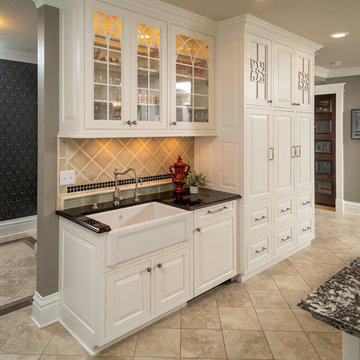
Rick Lee Photo
Idée de décoration pour une grande cuisine ouverte linéaire victorienne avec un évier encastré, un placard avec porte à panneau surélevé, des portes de placard blanches, une crédence marron, une crédence en carreau de porcelaine, un électroménager en acier inoxydable, un sol en carrelage de porcelaine, îlot, un sol gris, plan de travail noir et un plan de travail en quartz.
Idée de décoration pour une grande cuisine ouverte linéaire victorienne avec un évier encastré, un placard avec porte à panneau surélevé, des portes de placard blanches, une crédence marron, une crédence en carreau de porcelaine, un électroménager en acier inoxydable, un sol en carrelage de porcelaine, îlot, un sol gris, plan de travail noir et un plan de travail en quartz.
Idées déco de cuisines victoriennes
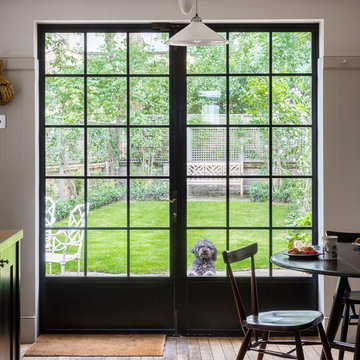
Styled for The Plumguide; Photographer - Billy Bolton
Idées déco pour une cuisine victorienne.
Idées déco pour une cuisine victorienne.
5
