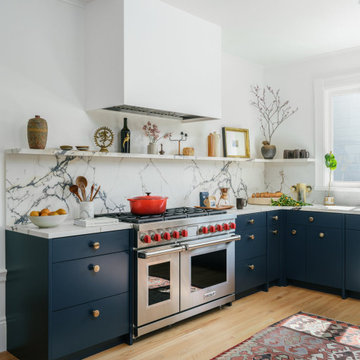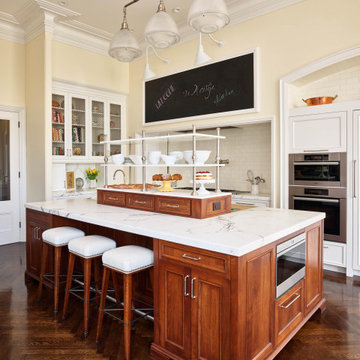Idées déco de cuisines victoriennes
Trier par :
Budget
Trier par:Populaires du jour
41 - 60 sur 7 951 photos
1 sur 2
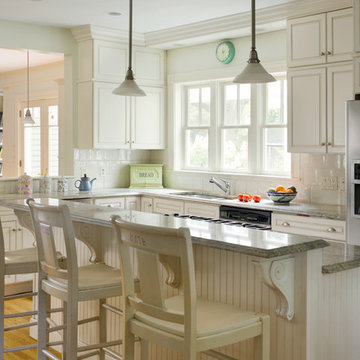
Looking at this home today, you would never know that the project began as a poorly maintained duplex. Luckily, the homeowners saw past the worn façade and engaged our team to uncover and update the Victorian gem that lay underneath. Taking special care to preserve the historical integrity of the 100-year-old floor plan, we returned the home back to its original glory as a grand, single family home.
The project included many renovations, both small and large, including the addition of a a wraparound porch to bring the façade closer to the street, a gable with custom scrollwork to accent the new front door, and a more substantial balustrade. Windows were added to bring in more light and some interior walls were removed to open up the public spaces to accommodate the family’s lifestyle.
You can read more about the transformation of this home in Old House Journal: http://www.cummingsarchitects.com/wp-content/uploads/2011/07/Old-House-Journal-Dec.-2009.pdf
Photo Credit: Eric Roth
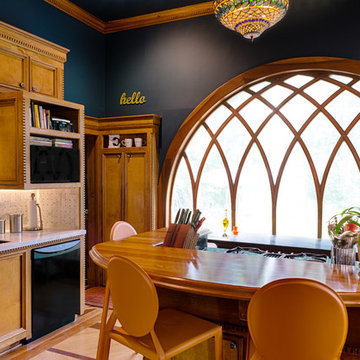
Doug Sturgess Photography taken in the West End Atlanta,
Barbara English Interior Design,
Cool Chairz - orange contemporary bar stools,
Granite Transformations - recycled milk glass counter tops,
The Tile Shop - backsplash,
Craft-Art - wood countertop,
IKEA - picture light and under cabinet lighting,
Home Depot - flower pot & faucet,
Paris on Ponce - "hello" sign
cabinets, windows and floors all custom and original to the house
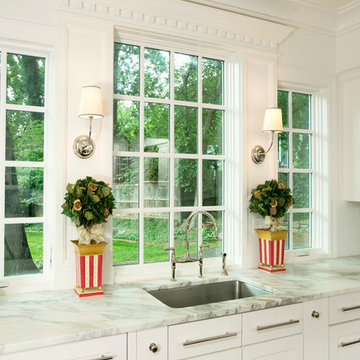
Greg Hadley
Aménagement d'une cuisine victorienne avec un évier encastré.
Aménagement d'une cuisine victorienne avec un évier encastré.
Trouvez le bon professionnel près de chez vous
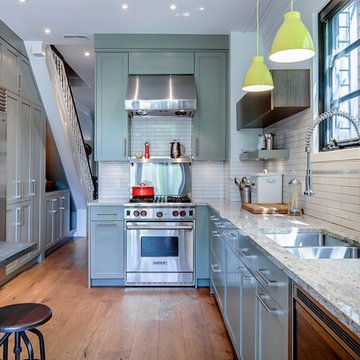
Inspiration pour une cuisine américaine victorienne en L de taille moyenne avec un évier 2 bacs, des portes de placards vertess, un plan de travail en granite, une crédence blanche, une crédence en carreau de porcelaine, un électroménager en acier inoxydable, un placard à porte shaker et aucun îlot.

Victorian Pool House
Architect: John Malick & Associates
Photograph by Jeannie O'Connor
Aménagement d'une grande cuisine ouverte linéaire victorienne avec un évier posé, des portes de placard blanches, une crédence multicolore, un électroménager de couleur, un placard avec porte à panneau encastré, un plan de travail en béton, une crédence en carreau de porcelaine, un sol en carrelage de porcelaine, îlot, un sol multicolore et un plan de travail gris.
Aménagement d'une grande cuisine ouverte linéaire victorienne avec un évier posé, des portes de placard blanches, une crédence multicolore, un électroménager de couleur, un placard avec porte à panneau encastré, un plan de travail en béton, une crédence en carreau de porcelaine, un sol en carrelage de porcelaine, îlot, un sol multicolore et un plan de travail gris.
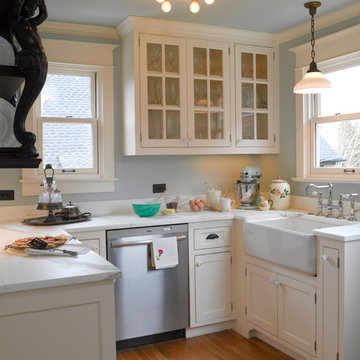
French-inspired kitchen remodel
Architect: Carol Sundstrom, AIA
Contractor: Phoenix Construction
Photography: © Kathryn Barnard
Idée de décoration pour une grande cuisine américaine victorienne en L avec un évier 1 bac, un placard avec porte à panneau encastré, des portes de placard blanches, un plan de travail en granite, une crédence blanche, une crédence en carrelage métro, parquet clair et îlot.
Idée de décoration pour une grande cuisine américaine victorienne en L avec un évier 1 bac, un placard avec porte à panneau encastré, des portes de placard blanches, un plan de travail en granite, une crédence blanche, une crédence en carrelage métro, parquet clair et îlot.
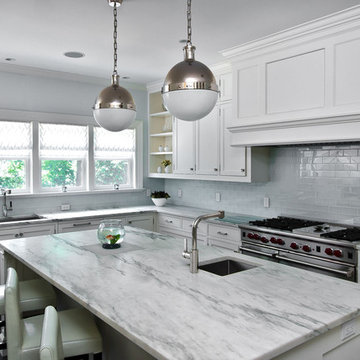
Photos by Scott LePage Photography
Idée de décoration pour une cuisine victorienne avec un électroménager en acier inoxydable, une crédence en carrelage métro, un placard à porte affleurante, des portes de placard blanches et un plan de travail en granite.
Idée de décoration pour une cuisine victorienne avec un électroménager en acier inoxydable, une crédence en carrelage métro, un placard à porte affleurante, des portes de placard blanches et un plan de travail en granite.
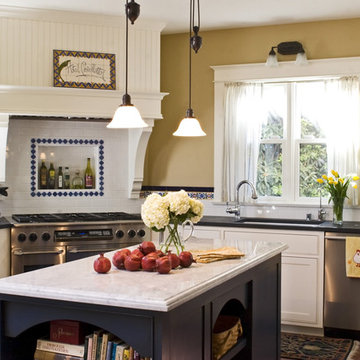
Architect: Thompson Naylor Architects
General Contractor: Allen Associates
Photo Credit: Meghan Beierle
An award winning, certified Platinum LEED for Homes project.
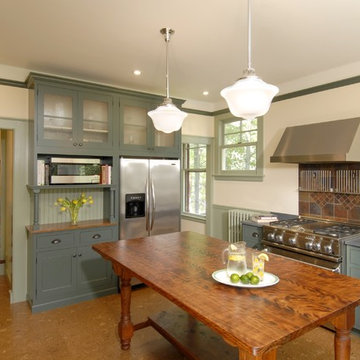
The owners of this Queen Anne Victorian desired a more functional floorplan, improved views to outdoor space, and a period design that would respect the original look of the home. To achieve those goals, a mudroom and bathroom were removed from the rear wall, and the bath placed instead at the opposite end of the kitchen. This allowed a bank of windows to be situated above the sink and adjacent workspace, bringing plenty of natural light into the room. Appliances and cabinetry were rearranged to provide better workflow and easier access to adjoining rooms and a deck. New custom cabinetry better reflects the period character of the house.
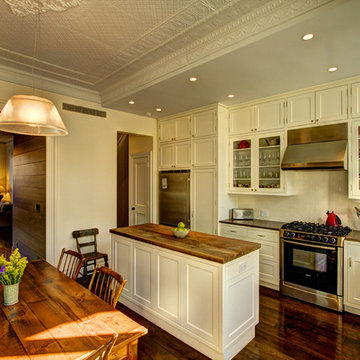
Kitchen and dining room with living room beyond.
Photography by Marco Valencia.
Cette image montre une cuisine américaine victorienne en L avec un électroménager en acier inoxydable, un plan de travail en bois, un évier encastré, un placard à porte shaker, des portes de placard blanches, une crédence blanche et une crédence en carrelage métro.
Cette image montre une cuisine américaine victorienne en L avec un électroménager en acier inoxydable, un plan de travail en bois, un évier encastré, un placard à porte shaker, des portes de placard blanches, une crédence blanche et une crédence en carrelage métro.
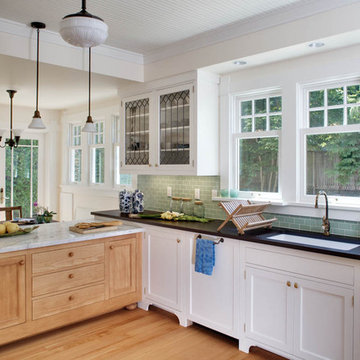
Inspiration pour une cuisine victorienne avec une crédence en carrelage métro, un évier encastré, un placard avec porte à panneau encastré, des portes de placard blanches, plan de travail en marbre et une crédence verte.
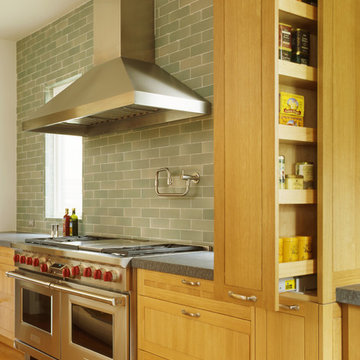
This 7,000 square foot renovation and addition maintains the graciousness and carefully-proportioned spaces of the historic 1907 home. The new construction includes a kitchen and family living area, a master bedroom suite, and a fourth floor dormer expansion. The subtle palette of materials, extensive built-in cabinetry, and careful integration of modern detailing and design, together create a fresh interpretation of the original design.
Photography: Matthew Millman Photography
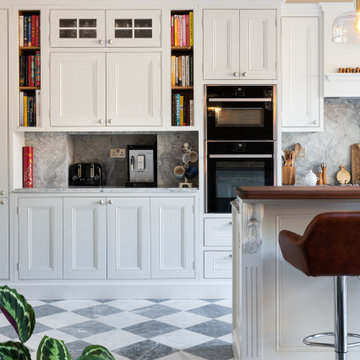
A stunning example of an ornate Handmade Bespoke kitchen, with Quartz worktops, white hand painted cabinets
Aménagement d'une cuisine américaine linéaire victorienne de taille moyenne avec un placard à porte shaker, des portes de placard blanches, un plan de travail en quartz, une crédence grise, une crédence en granite, un électroménager en acier inoxydable, îlot et un plan de travail gris.
Aménagement d'une cuisine américaine linéaire victorienne de taille moyenne avec un placard à porte shaker, des portes de placard blanches, un plan de travail en quartz, une crédence grise, une crédence en granite, un électroménager en acier inoxydable, îlot et un plan de travail gris.

Dark Stained Cabinets with Honed Danby Marble Counters & Exposed Brick to give an aged look. Diamond Marble Backsplash, Brass Sconces & a Farmhouse Sink.
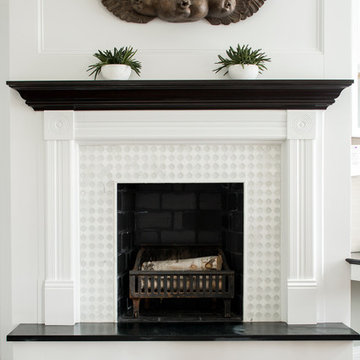
All Interior Cabinetry, Millwork, Trim and Finishes designed by Hudson Home
Architect Studio 1200
Photographer Christian Garibaldi
Cette image montre une cuisine victorienne.
Cette image montre une cuisine victorienne.
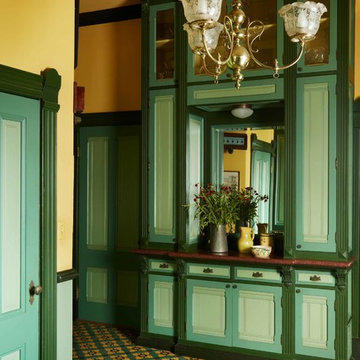
Dunn-Edwards Paints paint colors -
Walls & Ceiling: Golden Retriever DE5318
Cabinets: Eat Your Peas DET528, Greener Pastures DET529, Stanford Green DET531
Jeremy Samuelson Photography | www.jeremysamuelson.com
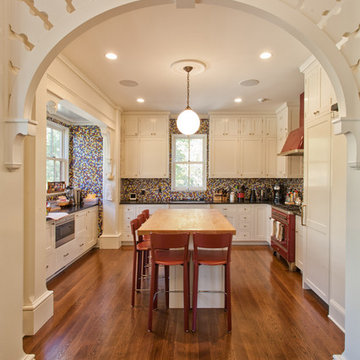
Doyle Coffin Architecture
+ Dan Lenore, Photgrapher
Idée de décoration pour une cuisine américaine victorienne en U de taille moyenne avec un évier encastré, un placard à porte plane, des portes de placard blanches, un plan de travail en granite, une crédence multicolore, une crédence en céramique, un électroménager de couleur, un sol en bois brun et îlot.
Idée de décoration pour une cuisine américaine victorienne en U de taille moyenne avec un évier encastré, un placard à porte plane, des portes de placard blanches, un plan de travail en granite, une crédence multicolore, une crédence en céramique, un électroménager de couleur, un sol en bois brun et îlot.
Idées déco de cuisines victoriennes
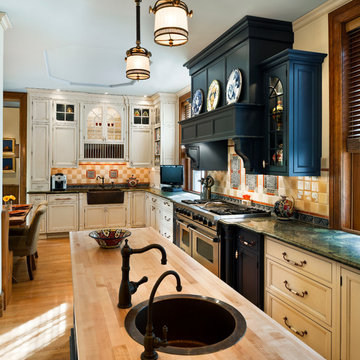
Photo Credit Tom Crane
Réalisation d'une cuisine victorienne avec un évier de ferme et un plan de travail vert.
Réalisation d'une cuisine victorienne avec un évier de ferme et un plan de travail vert.
3
