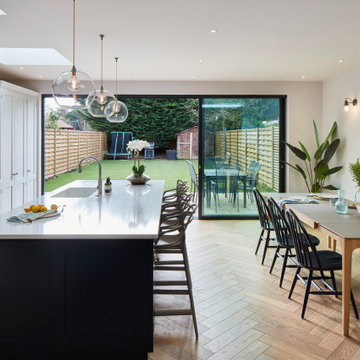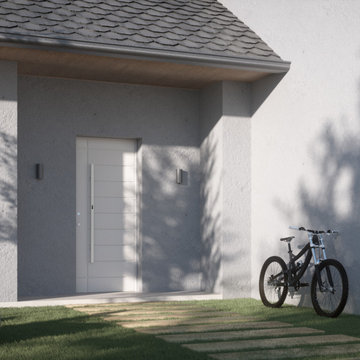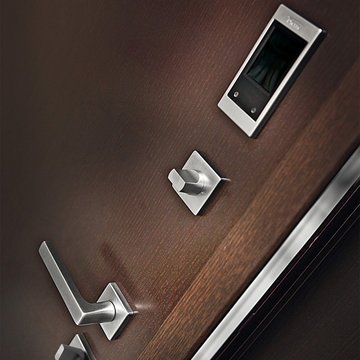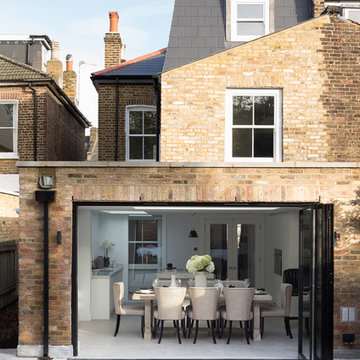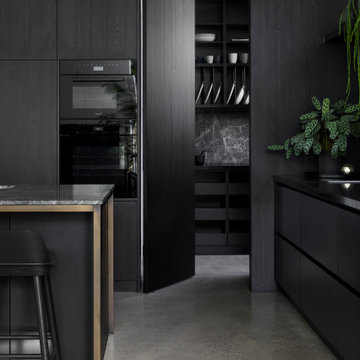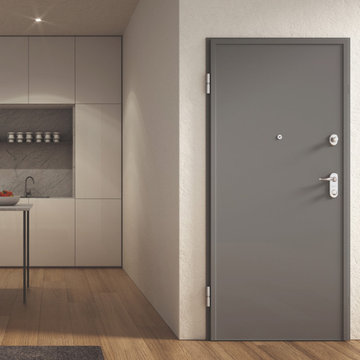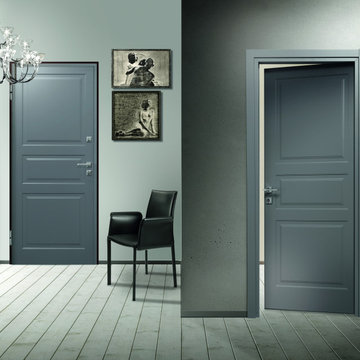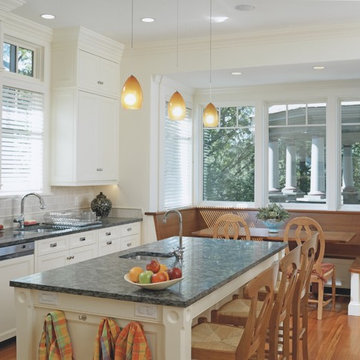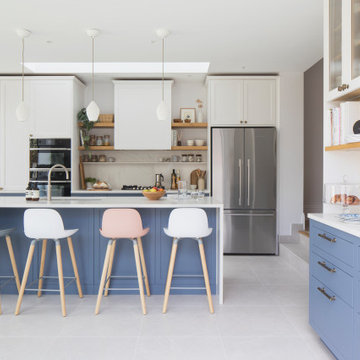Idées déco de cuisines victoriennes
Trier par :
Budget
Trier par:Populaires du jour
81 - 100 sur 7 951 photos
1 sur 2
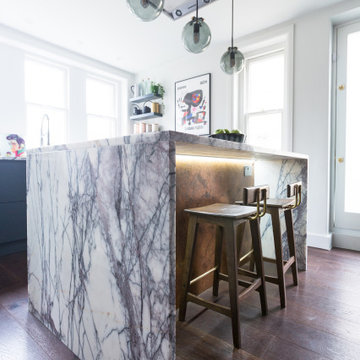
This beautiful kitchen is full of clever details and wonderful materials which make it a totally delightful space
Cette image montre une petite cuisine linéaire victorienne fermée avec un évier intégré, un placard à porte plane, des portes de placard noires, plan de travail en marbre, un électroménager en acier inoxydable, parquet foncé, îlot, un sol marron et un plan de travail multicolore.
Cette image montre une petite cuisine linéaire victorienne fermée avec un évier intégré, un placard à porte plane, des portes de placard noires, plan de travail en marbre, un électroménager en acier inoxydable, parquet foncé, îlot, un sol marron et un plan de travail multicolore.
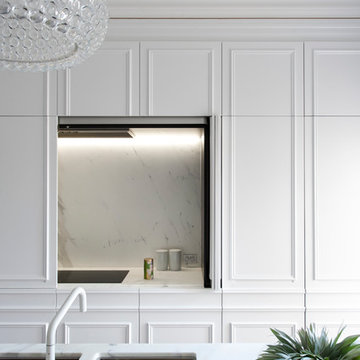
Recently, Liebke Projects joined the team at Minosa Design to refresh a then rundown three level 1900’s Victorian terrace in Woollahra, resulting in this stylish, clean ‘Hidden Kitchen’.
BUILD Liebke Projects
DESIGN Minosa Design
IMAGES Nicole England
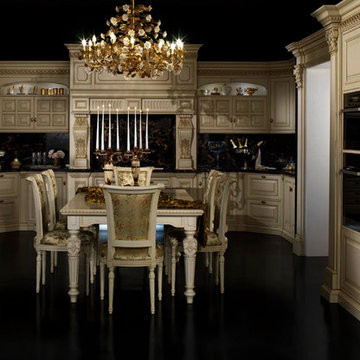
Orange County Luxury kitchen with bold, black accents.
Inspiration pour une cuisine victorienne.
Inspiration pour une cuisine victorienne.
Trouvez le bon professionnel près de chez vous
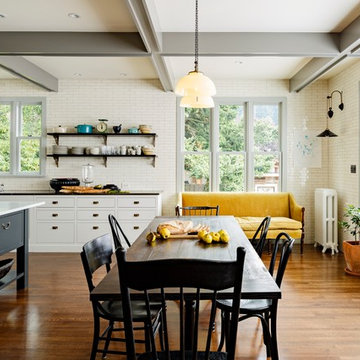
Lincoln Barbour
Exemple d'une cuisine américaine victorienne avec un évier de ferme, un placard à porte shaker, des portes de placard grises, plan de travail en marbre, une crédence blanche et une crédence en carrelage métro.
Exemple d'une cuisine américaine victorienne avec un évier de ferme, un placard à porte shaker, des portes de placard grises, plan de travail en marbre, une crédence blanche et une crédence en carrelage métro.
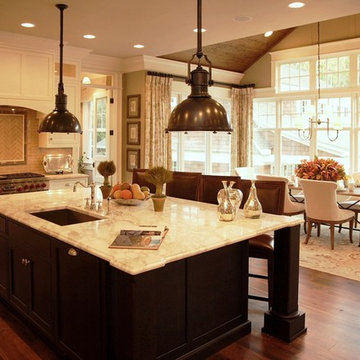
VanBrouck & Associates, Inc.
www.vanbrouck.com
photos by: www.bradzieglerphotography.com
Réalisation d'une cuisine américaine victorienne avec un évier encastré, un placard à porte shaker, des portes de placard blanches, une crédence beige, une crédence en carrelage métro et un électroménager en acier inoxydable.
Réalisation d'une cuisine américaine victorienne avec un évier encastré, un placard à porte shaker, des portes de placard blanches, une crédence beige, une crédence en carrelage métro et un électroménager en acier inoxydable.

John McManus
Idée de décoration pour une grande cuisine américaine victorienne en L avec un évier encastré, un placard avec porte à panneau encastré, des portes de placard blanches, un plan de travail en granite, une crédence blanche, une crédence en carrelage métro, un électroménager en acier inoxydable, un sol en carrelage de porcelaine et 2 îlots.
Idée de décoration pour une grande cuisine américaine victorienne en L avec un évier encastré, un placard avec porte à panneau encastré, des portes de placard blanches, un plan de travail en granite, une crédence blanche, une crédence en carrelage métro, un électroménager en acier inoxydable, un sol en carrelage de porcelaine et 2 îlots.
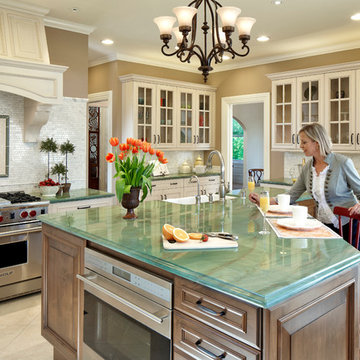
Scott Hargis
Aménagement d'une très grande cuisine américaine encastrable victorienne en U avec un placard avec porte à panneau surélevé, des portes de placard blanches, un plan de travail en quartz, une crédence blanche, une crédence en carrelage de pierre, un sol en carrelage de porcelaine, îlot et un évier de ferme.
Aménagement d'une très grande cuisine américaine encastrable victorienne en U avec un placard avec porte à panneau surélevé, des portes de placard blanches, un plan de travail en quartz, une crédence blanche, une crédence en carrelage de pierre, un sol en carrelage de porcelaine, îlot et un évier de ferme.
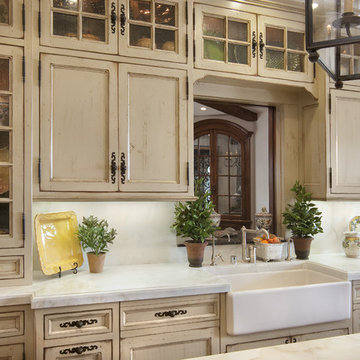
The wood used in the cabinets throughout the kitchen was distressed to match the reclaimed stone and marble.
Exemple d'une cuisine victorienne en bois vieilli avec un placard avec porte à panneau encastré et un évier de ferme.
Exemple d'une cuisine victorienne en bois vieilli avec un placard avec porte à panneau encastré et un évier de ferme.
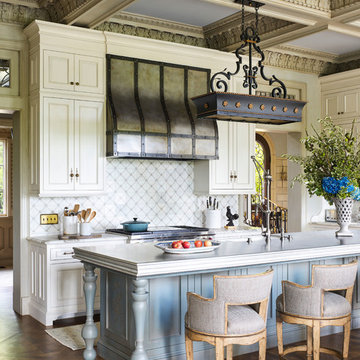
Idée de décoration pour une cuisine victorienne avec un placard avec porte à panneau encastré, des portes de placard beiges, une crédence multicolore, un sol en bois brun, îlot et un plan de travail multicolore.
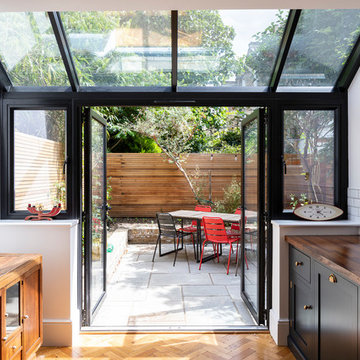
Chris Snook
Cette image montre une petite cuisine américaine parallèle victorienne avec un placard à porte shaker et aucun îlot.
Cette image montre une petite cuisine américaine parallèle victorienne avec un placard à porte shaker et aucun îlot.
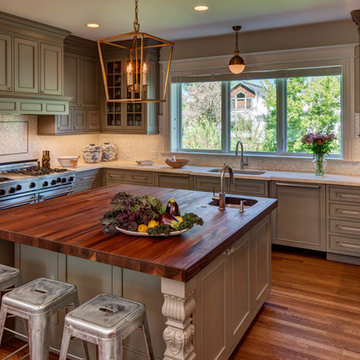
This home is more than 100 years old. The previous kitchen was a poorly done remodel completed in 1992. Walls were removed and a steel beam was used to open up the kitchen to the informal dinning area. A larger window was added to brighten up the space. Cabinets are inset design and were custom built in lengths up to 8 feet so as to not have any visible seams where 2 cabinets join together. The island counter-top is custom made walnut face grain butcher block 68" X 68" and 2 1/2" thick. Hidden behind cabinet panels are two dishwashers and a SubZero refrigerator.
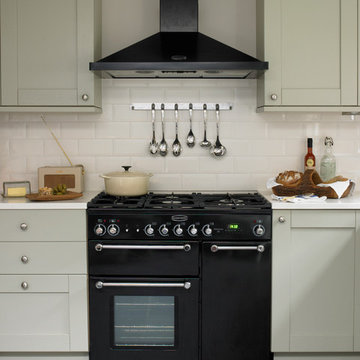
Cette photo montre une cuisine victorienne avec un placard à porte shaker, des portes de placard grises, une crédence en carrelage métro et un électroménager noir.
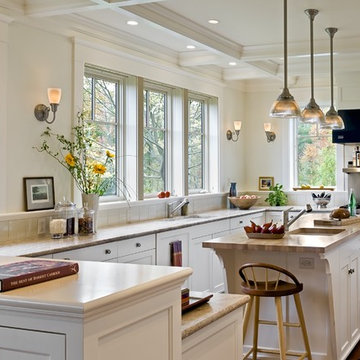
Cette photo montre une cuisine victorienne avec un plan de travail en bois, un placard avec porte à panneau encastré, des portes de placard blanches et un électroménager en acier inoxydable.
Idées déco de cuisines victoriennes

Wall colour: Slaked Lime Mid #149 by Little Greene | Ceilings in Loft White #222 by Little Greene | Pendant light is the Long John 4 light linear fixture by Rubn | Vesper barstools in Laguna Matt & Antique Brass from Barker & Stonehouse | Kitchen joinery custom made by Luxe Projects London (lower cabinetry is sprayed in Corboda #277 by Little Greene) | Stone countertops are Belvedere marble; slabs from Bloom Stones London; cut by AC Stone & Ceramic | Backsplash in toughened bronze mirror | Stone floors are Lombardo marble in a honed finish from Artisans of Devizes
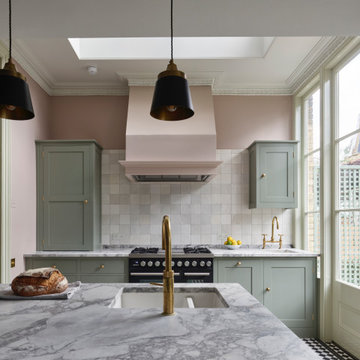
Exemple d'une grande cuisine parallèle et grise et rose victorienne fermée avec un évier 1 bac, un placard à porte affleurante, des portes de placard grises, plan de travail en marbre, une crédence grise, une crédence en marbre, un électroménager de couleur, un sol en carrelage de porcelaine, îlot, un sol multicolore et un plan de travail gris.
5
