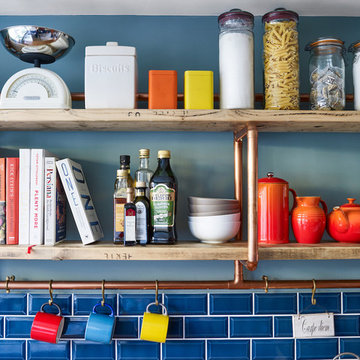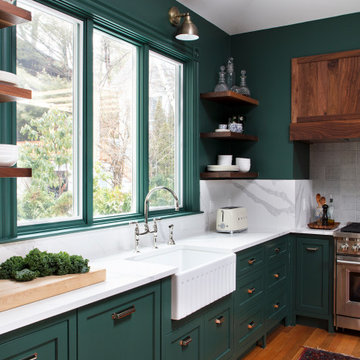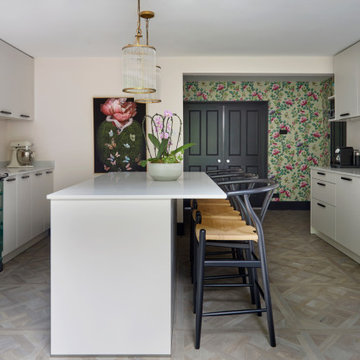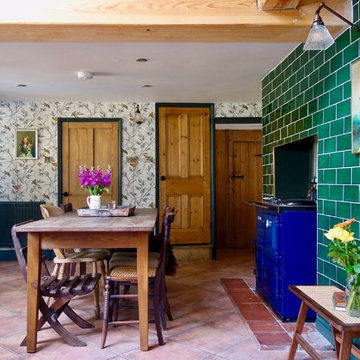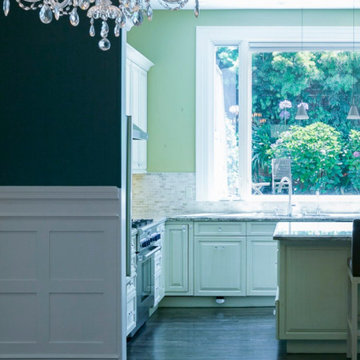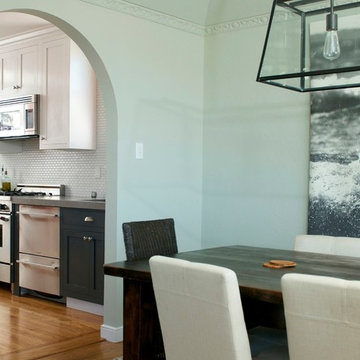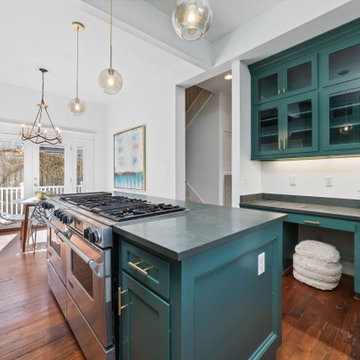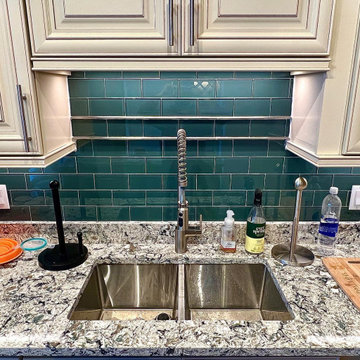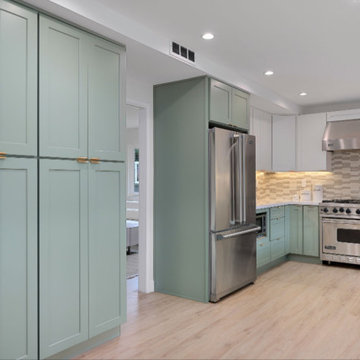Idées déco de cuisines victoriennes turquoises
Trier par :
Budget
Trier par:Populaires du jour
1 - 20 sur 27 photos

Anna M Campbell
Réalisation d'une cuisine victorienne en U fermée et de taille moyenne avec un évier de ferme, des portes de placard blanches, un plan de travail en granite, une crédence verte, une crédence en céramique, un électroménager en acier inoxydable, parquet clair, îlot et un placard avec porte à panneau encastré.
Réalisation d'une cuisine victorienne en U fermée et de taille moyenne avec un évier de ferme, des portes de placard blanches, un plan de travail en granite, une crédence verte, une crédence en céramique, un électroménager en acier inoxydable, parquet clair, îlot et un placard avec porte à panneau encastré.
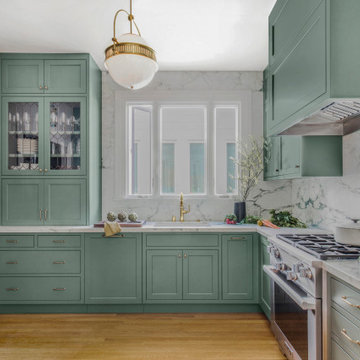
Tiffany also added a second top row of cabinets to increase storage space while adhering to HOA footprint restrictions. And since function and accessibility for all family members was important, a small utility cabinet with ladder was added for easy access to the higher areas.
The ceiling’s ball pendant with yoke hanger construction offers dramatic and decorative elements that play off luxurious Breccia Capraia marble that extends up the backsplash and around the window.
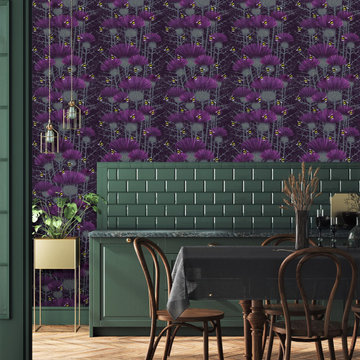
Our popular Celtic design Bill's Bees in Highland Purple wallpaper in a darkly delicious kitchen looks fantastic up against the green/grey tiling and wooden floor.
Lux & Bloom wallpapers are perfect for kitchen and bathrooms especially when coated with a decorator's varnish, available with a matt, satin or high gloss finish .This totally protects the surface.
Used here with a satin finish.
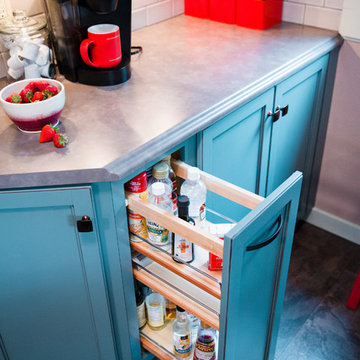
Diamond Reflections Cabinetry, Hadley door style in Oasis painted finish. Photo by Jessica Elle Photography.
Cette photo montre une cuisine parallèle victorienne fermée et de taille moyenne avec un évier posé, un placard à porte plane, des portes de placard bleues, un plan de travail en stratifié, une crédence grise, une crédence en carreau de porcelaine, un électroménager en acier inoxydable, un sol en vinyl et aucun îlot.
Cette photo montre une cuisine parallèle victorienne fermée et de taille moyenne avec un évier posé, un placard à porte plane, des portes de placard bleues, un plan de travail en stratifié, une crédence grise, une crédence en carreau de porcelaine, un électroménager en acier inoxydable, un sol en vinyl et aucun îlot.
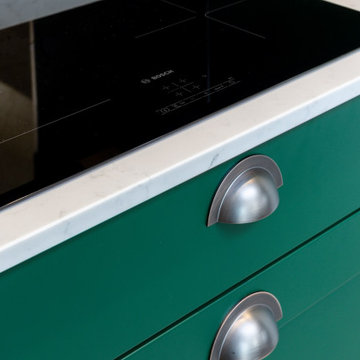
This kitchen was for a Victorian cottage undergoing total modernisation and renovation. The wood burner in the snug, new doors and windows had already been installed, our clients were then looking for the perfect kitchen to knit the sitting room and dining area together.
They wanted a classic style in a bold colour, that would make a modern statement but feel appropriate to a Victorian cottage.
The brief was to make the sitting room and kitchen feel more connected to each other, creating a more open-plan space.
We designed a classic lay-on shaker kitchen in Little Greene Paint Company’s ‘Puck’, a wonderfully bold racing green. To keep the kitchen feeling light and bright, we paired the units with the Carrera Venato quartz worktops. In addition to the worktops, we designed floating shelves and opened out the kitchen by removing a unit that had previously sat between the pillar and wall. All of these elements combined to ensure the kitchen feels bright and modern, even in such a deep and bold colour.
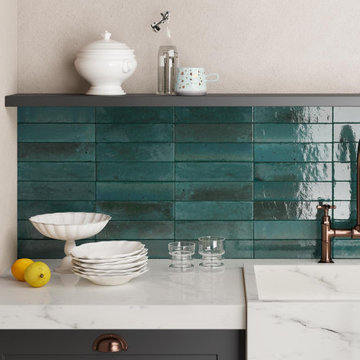
On the wall: Lume Blue
Kitchen top: Grande Marble Look Altissimo
Inspiration pour une cuisine victorienne avec un plan de travail turquoise.
Inspiration pour une cuisine victorienne avec un plan de travail turquoise.
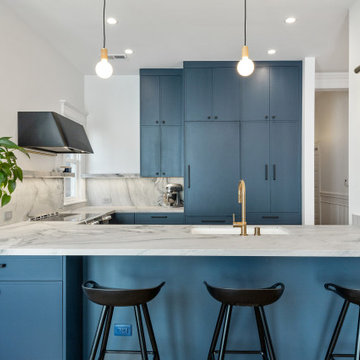
This lovely 2-story townhome suffered the effects of more than 120 years of “remuddling” and “modernization” through significant modification of the structural framing. With a large section of a load-bearing wall removed and shear walls, the full 3-story building was structurally compromised.
The program included the installation of a steel beam and structural reframing, beginning at the ground floor and through to the 3rd-floor living space.
The new structural design allowed for a significantly improved living space. The kitchen was relocated and expanded, as were the living room and dining room.
Several upgrades were made to the home, including incorporating all-electrical appliances. 1900 Victorian now boasts several eco-friendly and energy-efficient features.
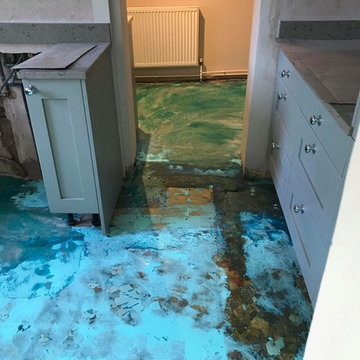
Splashback, kitchen floor and hallway prep and tiled by our inhouse team.
Exemple d'une cuisine victorienne de taille moyenne.
Exemple d'une cuisine victorienne de taille moyenne.
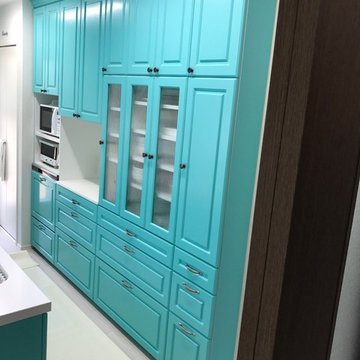
リフォーム工事の中でオーダーキッチンを施工しました。キッチン扉はエレガントそのものの框装飾扉とし、塗装はお客様お気に入りのティファニーブルーに色合わせしました。塗装見本を数種類作成し、まさにティファニーブルーそのものの扉が完成です。収納量も雰囲気も抜群のオーダーキッチンになりました。
Idées déco pour une cuisine parallèle victorienne avec un évier encastré, un placard avec porte à panneau surélevé, des portes de placard blanches, un plan de travail en quartz modifié et un plan de travail blanc.
Idées déco pour une cuisine parallèle victorienne avec un évier encastré, un placard avec porte à panneau surélevé, des portes de placard blanches, un plan de travail en quartz modifié et un plan de travail blanc.
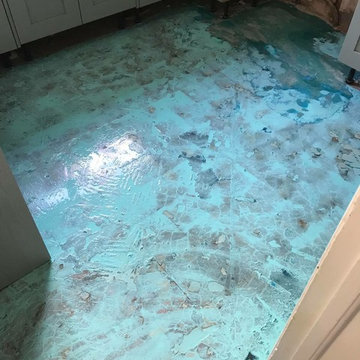
Splashback, kitchen floor and hallway prep and tiled by our inhouse team.
Idées déco pour une cuisine victorienne de taille moyenne.
Idées déco pour une cuisine victorienne de taille moyenne.
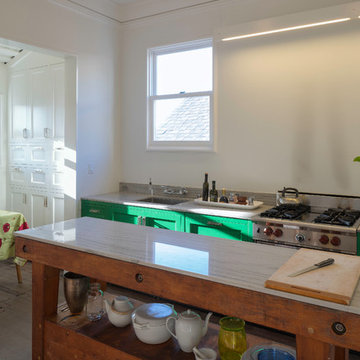
This kitchen was designed by architect Kurt Melander for his personal home.
From the waxed wood floors to the antique table that we topped with marble, all the way to the commercial light fixture and the lack of upper cabinets, this project was unique - and a pleasure to be part of.
Idées déco de cuisines victoriennes turquoises
1
