Idées déco de cuisines violettes en bois vieilli
Trier par :
Budget
Trier par:Populaires du jour
1 - 12 sur 12 photos

Wheelchair Accessible Kitchen Custom height counters, high toe kicks and recessed knee areas are the calling card for this wheelchair accessible design. The base cabinets are all designed to be easy reach -- pull-out units (both trash and storage), drawers and a lazy susan. Functionality meets aesthetic beauty in this kitchen remodel. (The homeowner worked with an occupational therapist to access current and future spatial needs.)
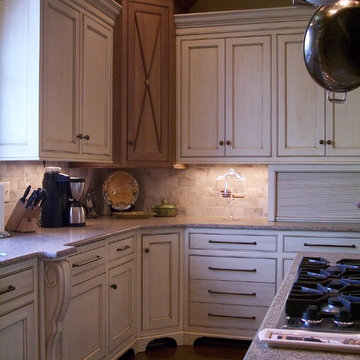
Traditional Kitchen Remodel, features painted & glazed beaded-inset cabinetry with rift & quartered oak accents in stylized X door design.
Cette photo montre une cuisine américaine chic en U et bois vieilli avec un évier encastré, un placard à porte affleurante, un plan de travail en granite, une crédence beige, une crédence en carrelage de pierre et un électroménager en acier inoxydable.
Cette photo montre une cuisine américaine chic en U et bois vieilli avec un évier encastré, un placard à porte affleurante, un plan de travail en granite, une crédence beige, une crédence en carrelage de pierre et un électroménager en acier inoxydable.
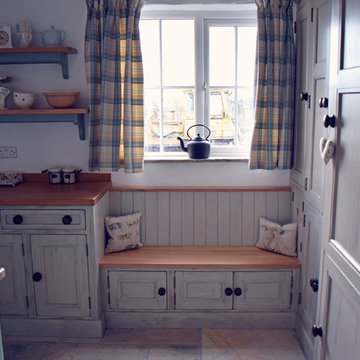
Idée de décoration pour une cuisine ouverte encastrable champêtre en U et bois vieilli avec un évier de ferme, un placard à porte affleurante, une crédence en brique et îlot.
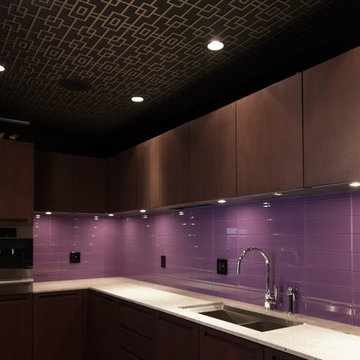
Shannyn Higgins Photography
Idées déco pour une cuisine américaine contemporaine en U et bois vieilli de taille moyenne avec une crédence rose, un électroménager en acier inoxydable, parquet foncé, aucun îlot, un évier encastré, un placard à porte plane, un plan de travail en quartz modifié et une crédence en carrelage métro.
Idées déco pour une cuisine américaine contemporaine en U et bois vieilli de taille moyenne avec une crédence rose, un électroménager en acier inoxydable, parquet foncé, aucun îlot, un évier encastré, un placard à porte plane, un plan de travail en quartz modifié et une crédence en carrelage métro.
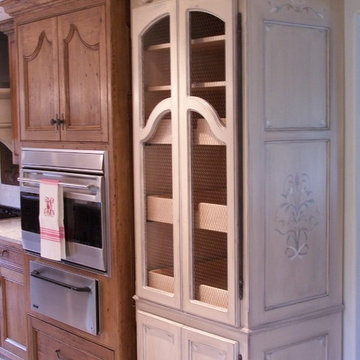
custom designed cabinetry, hand-painted food pantry, hand-painted cabinets, hand-painted hutch, faux finish, antiquing, distressed furniture, french style furniture
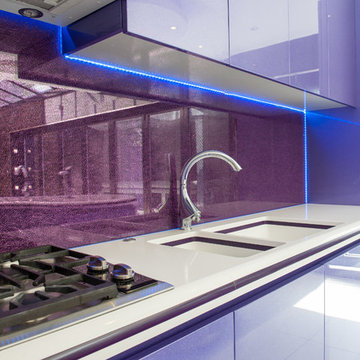
Cette photo montre une très grande cuisine ouverte moderne en L et bois vieilli avec un évier intégré, un placard à porte plane, un plan de travail en surface solide, une crédence rose, une crédence en feuille de verre, un électroménager en acier inoxydable, un sol en carrelage de porcelaine et îlot.
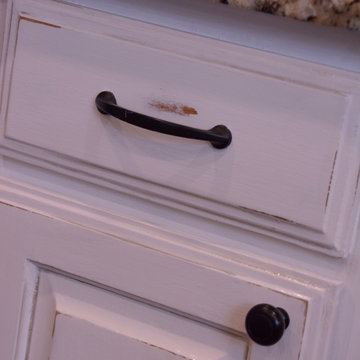
Close up of distress style.
Aménagement d'une cuisine américaine classique en L et bois vieilli avec un plan de travail en granite, un électroménager en acier inoxydable, un sol en bois brun et îlot.
Aménagement d'une cuisine américaine classique en L et bois vieilli avec un plan de travail en granite, un électroménager en acier inoxydable, un sol en bois brun et îlot.
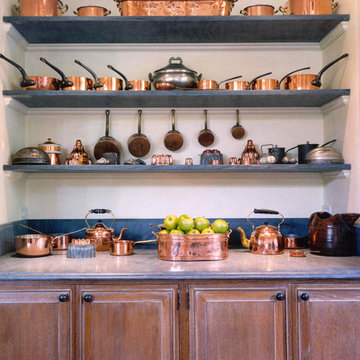
Exemple d'une cuisine américaine en bois vieilli avec un évier 2 bacs, un sol en bois brun, îlot et un placard avec porte à panneau surélevé.
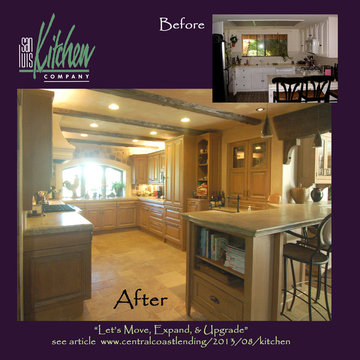
Tuscan design using a burnished & glazed finish on oak cabinets by Wood-Mode. The columns either side of the range pull out with spice and bottle storage behind. The curved profile of the top drawer-heads extends around the kitchen.
When the homeowners decided to move from San Francisco to the Central Coast, they were looking for a more relaxed lifestyle, a unique place to call their own, and an environment conducive to raising their young children. They found it all in San Luis Obispo. They had owned a house here in SLO for several years that they had used as a rental. As the homeowners own and run a contracting business and relocation was not impossible, they decided to move their business and make this SLO rental into their dream home.
As a rental, the house was in a bare-bones condition. The kitchen had old white cabinets, boring white tile counters, and a horrendous vinyl tile floor. Not only was the kitchen out-of-date and old-fashioned, it was also pretty worn out. The tiles were cracking and the grout was stained, the cabinet doors were sagging, and the appliances were conflicting (ie: you could not open the stove and dishwasher at the same time).
To top it all off, the kitchen was just too small for the custom home the homeowners wanted to create.
Thus enters San Luis Kitchen. At the beginning of their quest to remodel, the homeowners visited San Luis Kitchen’s showroom and fell in love with our Tuscan Grotto display. They sat down with our designers and together we worked out the scope of the project, the budget for cabinetry and how that fit into their overall budget, and then we worked on the new design for the home starting with the kitchen.
As the homeowners felt the kitchen was cramped, it was decided to expand by moving the window wall out onto the existing porch. Besides the extra space gained, moving the wall brought the kitchen window out from under the porch roof – increasing the natural light available in the space. (It really helps when the homeowner both understands building and can do his own contracting and construction.) A new arched window and stone clad wall now highlights the end of the kitchen. As we gained wall space, we were able to move the range and add a plaster hood, creating a focal nice focal point for the kitchen.
The other long wall now houses a Sub-Zero refrigerator and lots of counter workspace. Then we completed the kitchen by adding a wrap-around wet bar extending into the old dining space. We included a pull-out pantry unit with open shelves above it, wine cubbies, a cabinet for glassware recessed into the wall, under-counter refrigerator drawers, sink base and trash cabinet, along with a decorative bookcase cabinet and bar seating. Lots of function in this corner of the kitchen; a bar for entertaining and a snack station for the kids.
After the kitchen design was finalized and ordered, the homeowners turned their attention to the rest of the house. They asked San Luis Kitchen to help with their master suite, a guest bath, their home control center (essentially a deck tucked under the main staircase) and finally their laundry room. Here are the photos:
I wish I could show you the rest of the house. The homeowners took a poor rental house and turned it into a showpiece! They added custom concrete floors, unique fiber optic lighting, large picture windows, and much more. There is now an outdoor kitchen complete with pizza oven, an outdoor shower and exquisite garden. They added a dedicated dog run to the side yard for their pooches and a rooftop deck at the very peak. Such a fun house.
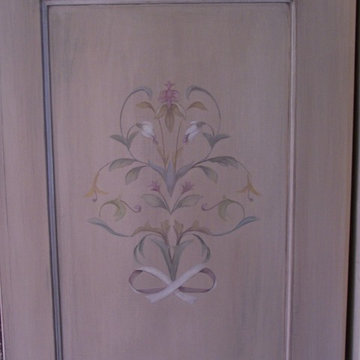
custom designed cabinetry, hand-painted food pantry, hand-painted cabinets, hand-painted hutch, faux finish, antiquing, distressed furniture, french style furniture
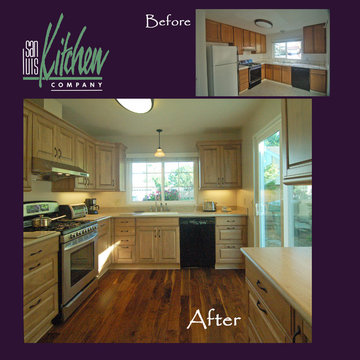
Heartwood maple cabinets in a matte driftwood finish create a soft, out-doorsy feel for this kitchen using Brookhaven cabinetry. We started with a small, closed-in space and removed a wall (opening a large archway into the dining room) which vastly increased the amount of natural light available in the kitchen. We created a small bar and buffet where there used to be a dark corner.
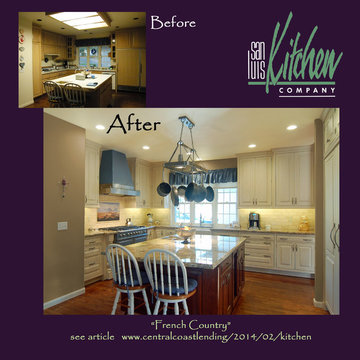
This kitchen was dwarfed by its high ceilings and large appliances before San Luis Kitchen took it in hand. Working closely with the homeowners, we designed a Country French kitchen that makes the most of the space -- using Wood-Mode inset cabinets. Working around existing hardwood floors, we moved the built-in refrigerator and freezer away from the window to visually open up the room and used extra tall custom wall cabinets to bring the high ceilings into a more comfortable scale. The kitchen now befits the upscale vineyard home.
Wood-Mode Fine Custom Cabinetry
Idées déco de cuisines violettes en bois vieilli
1