Idées déco de cuisines violettes avec un électroménager blanc
Trier par :
Budget
Trier par:Populaires du jour
1 - 20 sur 31 photos

Photography by Amy Birrer
This lovely beach cabin was completely remodeled to add more space and make it a bit more functional. Many vintage pieces were reused in keeping with the vintage of the space. We carved out new space in this beach cabin kitchen, bathroom and laundry area that was nonexistent in the previous layout. The original drainboard sink and gas range were incorporated into the new design as well as the reused door on the small reach-in pantry. The white tile countertop is trimmed in nautical rope detail and the backsplash incorporates subtle elements from the sea framed in beach glass colors. The client even chose light fixtures reminiscent of bulkhead lamps.
The bathroom doubles as a laundry area and is painted in blue and white with the same cream painted cabinets and countetop tile as the kitchen. We used a slightly different backsplash and glass pattern here and classic plumbing fixtures.
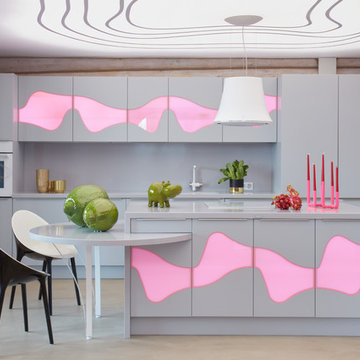
Кухня Karma by Karim Rashid в программе "Дачный Ответ"
Exemple d'une cuisine ouverte parallèle et grise et rose tendance avec un évier posé, un placard à porte vitrée, des portes de placard grises, un plan de travail en surface solide, une crédence grise, un électroménager blanc, îlot, un plan de travail gris et un sol beige.
Exemple d'une cuisine ouverte parallèle et grise et rose tendance avec un évier posé, un placard à porte vitrée, des portes de placard grises, un plan de travail en surface solide, une crédence grise, un électroménager blanc, îlot, un plan de travail gris et un sol beige.
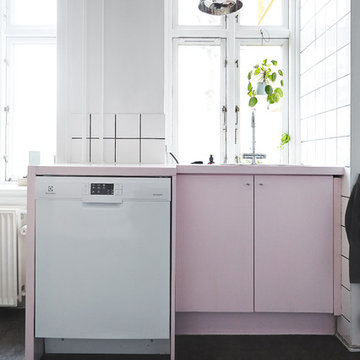
Inspiration pour une petite cuisine grise et rose nordique fermée avec un placard à porte plane, un électroménager blanc, aucun îlot et un sol noir.
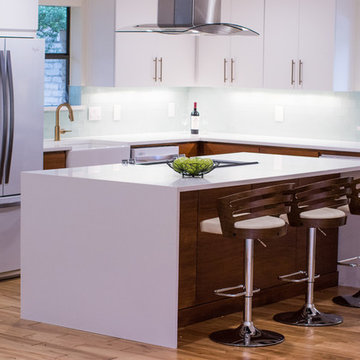
Steve Bither
Exemple d'une cuisine américaine moderne en L de taille moyenne avec un évier de ferme, un placard à porte plane, des portes de placard blanches, une crédence verte, un électroménager blanc, îlot et un sol marron.
Exemple d'une cuisine américaine moderne en L de taille moyenne avec un évier de ferme, un placard à porte plane, des portes de placard blanches, une crédence verte, un électroménager blanc, îlot et un sol marron.
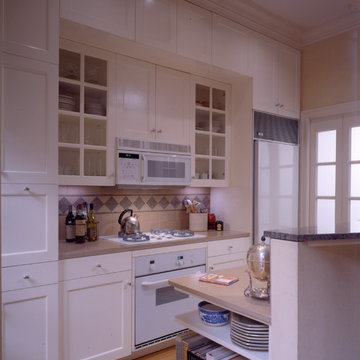
Réalisation d'une petite cuisine parallèle tradition fermée avec un évier encastré, un placard à porte shaker, des portes de placard blanches, un plan de travail en quartz modifié, une crédence beige, une crédence en céramique, un électroménager blanc, un sol en bois brun et aucun îlot.
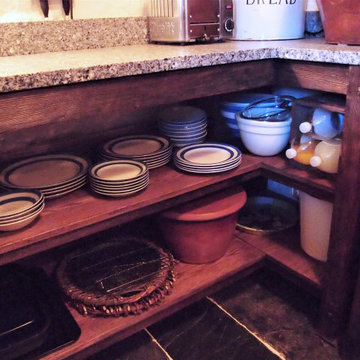
A listed very old cottage was in need of a new kitchen that would be sympathetic to the space and the chestnut dresser the client already had.To maximise the space, we moved the Everhot cooker from the end wall to the side. We were then able to utilise the corners better with an open shelving unit made out of reclaimed pine and oak.a new sink unit with cupboard with drawers and doors was also made and 2 pull-out worktops added to provide more work surface and a breakfast table. The height of the ceiling also allowed us to fit a shelving unit for the pots and pans and free up the lower shelves.
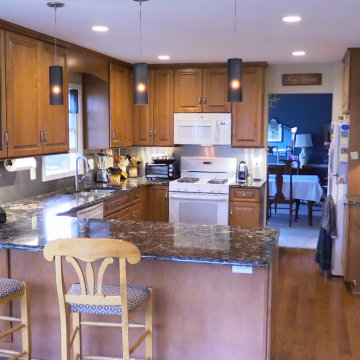
This kitchen features Cambria Hollinsbrook quartz countertops.
Cette photo montre une cuisine moderne en U et bois brun fermée et de taille moyenne avec un évier 2 bacs, un placard avec porte à panneau surélevé, un plan de travail en quartz modifié, une crédence métallisée, un électroménager blanc, un sol en bois brun, une péninsule, un sol marron et plan de travail noir.
Cette photo montre une cuisine moderne en U et bois brun fermée et de taille moyenne avec un évier 2 bacs, un placard avec porte à panneau surélevé, un plan de travail en quartz modifié, une crédence métallisée, un électroménager blanc, un sol en bois brun, une péninsule, un sol marron et plan de travail noir.
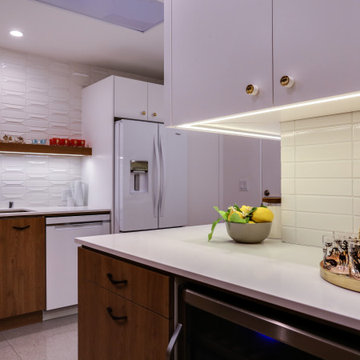
Mixing a three-dimensional tile with a subway tile creates a unique pattern on a focal wall that has space to display the owner's vintage glassware collection. A quartz countertop cantilevers over the edge of the wood laminate base cabinet to create visual styling. White laminate cupboards blend in with the white tile walls and backsplash. Under-cabinet LED lighting provides ample task lighting. The wall between the kitchen and the living/dining room was removed, creating the open concept space owners look for today.
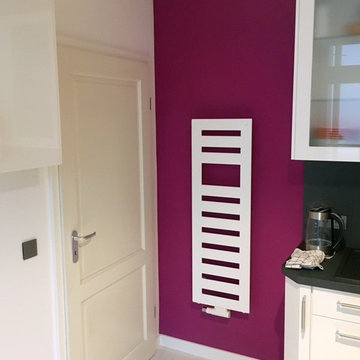
Inspiration pour une petite cuisine design avec un placard à porte plane, des portes de placard blanches, un plan de travail en surface solide, une crédence noire, une crédence en dalle de pierre, un électroménager blanc, un sol en bois brun, un sol blanc et plan de travail noir.
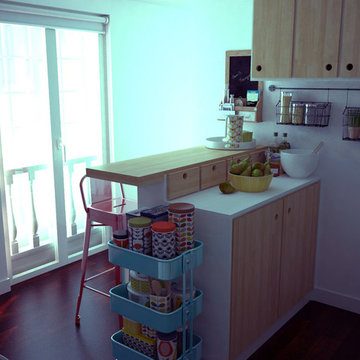
Estado reformado de cocina. Se decora el espacio de cocina en un estilo alegre, de clara inspiración retro. Sobre una base de tonos claros, se opta por el color en los complementos como sillas o el magnífico frigorifico Smeg
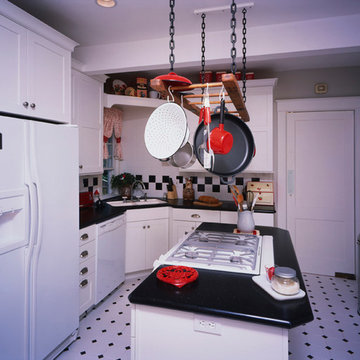
Cette photo montre une petite cuisine américaine chic avec un évier 2 bacs, un placard avec porte à panneau encastré, des portes de placard blanches, un plan de travail en surface solide, une crédence multicolore, une crédence en céramique, un électroménager blanc, un sol en carrelage de porcelaine et îlot.
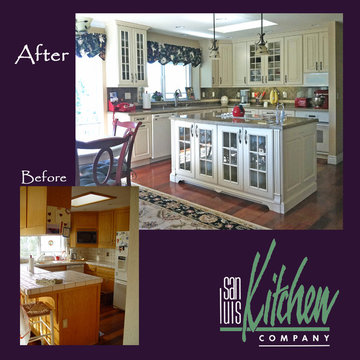
Maintaining a Victorian feel in white, this kitchen features a formal door-style and detailing, lots of mullioned glass display cabinets, and a contrasting counter and back splash. Maintaining the theme, the homeowner add finishing touches in the ruffled blue valances and wrought iron style pendant lights. White appliances blend in nicely -- a cook-top was placed on the island and a separate under counter oven was provided on the back wall. The refrigerator is recessed into the kitchen wall to de-emphasize its impact (not shown in photo) on the space -- this was accomplished by using a portion of an existing closet. photo: V.L. Holland
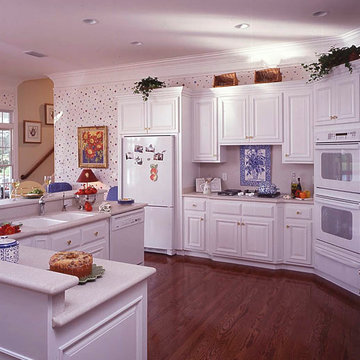
Idées déco pour une cuisine américaine classique en U de taille moyenne avec un évier 2 bacs, un placard avec porte à panneau surélevé, des portes de placard blanches, un plan de travail en surface solide, un électroménager blanc, un sol en bois brun, îlot et un sol marron.
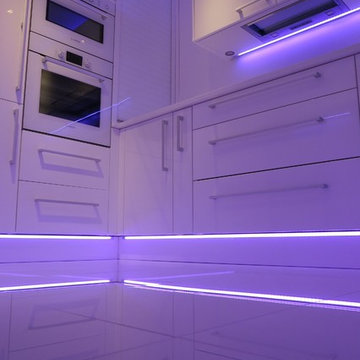
Cette image montre une petite cuisine minimaliste en U fermée avec un évier encastré, un placard à porte plane, des portes de placard blanches, un plan de travail en quartz, une crédence blanche, une crédence en feuille de verre, un électroménager blanc, un sol en carrelage de céramique et aucun îlot.
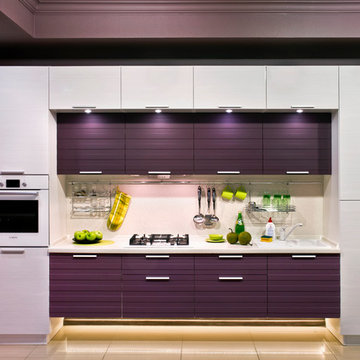
Exemple d'une cuisine linéaire tendance avec un évier posé, un placard à porte plane, une crédence blanche, un électroménager blanc et aucun îlot.
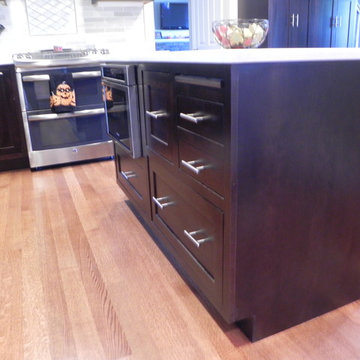
Exemple d'une cuisine américaine chic en L et bois foncé de taille moyenne avec un évier encastré, un placard à porte affleurante, un plan de travail en quartz modifié, une crédence grise, une crédence en carrelage métro, un électroménager blanc, un sol en bois brun et îlot.
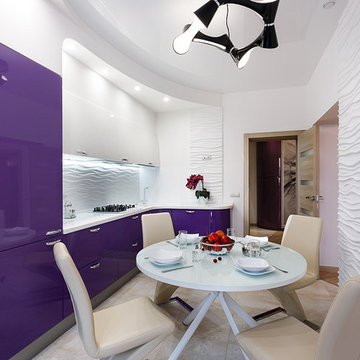
Асия Орлова
Idée de décoration pour une cuisine ouverte design en L de taille moyenne avec un évier encastré, des portes de placard violettes, un plan de travail en quartz modifié, une crédence blanche, une crédence en céramique, un électroménager blanc, un sol en carrelage de porcelaine, un sol beige et un plan de travail blanc.
Idée de décoration pour une cuisine ouverte design en L de taille moyenne avec un évier encastré, des portes de placard violettes, un plan de travail en quartz modifié, une crédence blanche, une crédence en céramique, un électroménager blanc, un sol en carrelage de porcelaine, un sol beige et un plan de travail blanc.
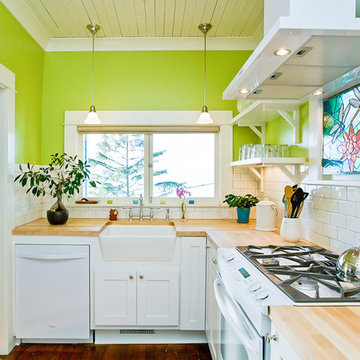
Cette image montre une grande cuisine en L fermée avec un évier de ferme, des portes de placard blanches, un plan de travail en bois, une crédence blanche, une crédence en carreau de porcelaine, un électroménager blanc, parquet foncé, aucun îlot et un placard à porte shaker.
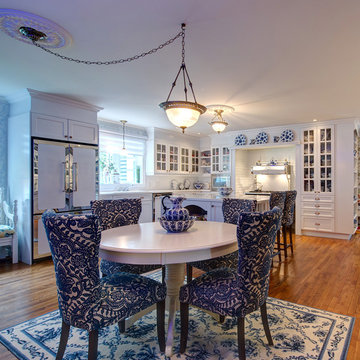
Design & Déco d'une Cuisine par Lorraine Masse Design - photographe Vincent Provost
Cette image montre une grande cuisine américaine traditionnelle en U avec un évier posé, un placard à porte vitrée, des portes de placard blanches, plan de travail carrelé, une crédence blanche, une crédence en carreau de porcelaine, un électroménager blanc, un sol en bois brun et îlot.
Cette image montre une grande cuisine américaine traditionnelle en U avec un évier posé, un placard à porte vitrée, des portes de placard blanches, plan de travail carrelé, une crédence blanche, une crédence en carreau de porcelaine, un électroménager blanc, un sol en bois brun et îlot.
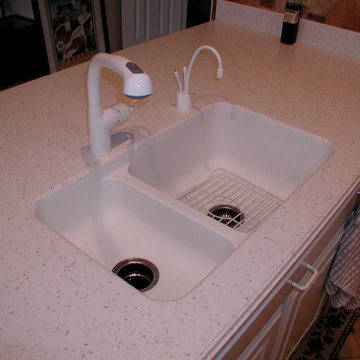
Idées déco pour une grande cuisine ouverte classique en L avec un évier intégré, un placard avec porte à panneau surélevé, des portes de placard blanches, un plan de travail en surface solide, une crédence blanche, un électroménager blanc, un sol en carrelage de porcelaine, îlot, un sol blanc et un plan de travail blanc.
Idées déco de cuisines violettes avec un électroménager blanc
1