Idées déco de cuisines violettes parallèles
Trier par :
Budget
Trier par:Populaires du jour
61 - 80 sur 137 photos
1 sur 3
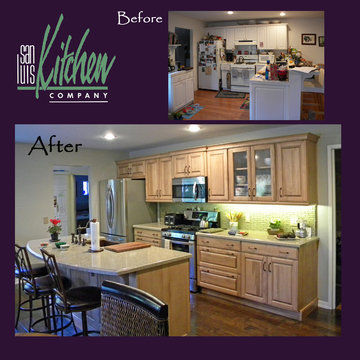
San Luis Kitchen took a cramped kitchen in a small beach house and opened it up by changing the layout. The one-time peninsula divided the large room into three small spaces -- the kitchen, a small seating area & a hallway/anteroom. Restructuring the kitchen to line the main wall and adding an island, we created a true "great room". The homeowner now has a more organized integrated space for their daily lives. Remodeled using Brookhaven cabinetry.
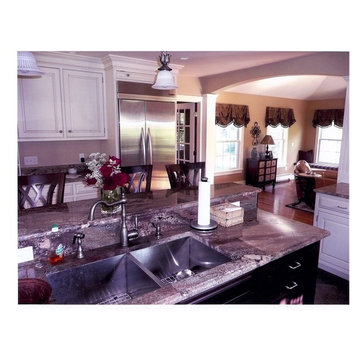
This large, two level island is the perfect space for quick week-day breakfasts and entertaining. Bar height stools offer eat-in kitchen seating while open concept design allows a clear line of sight from the island to the great room. White kitchen cabinets with white crown molding and granite countertops create a clean, bright space.
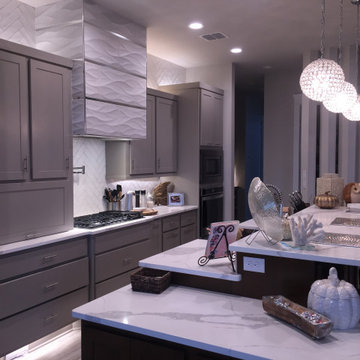
Custom designed island by homeowner with plenty of storage on front of bar under island with a custom vent hood covered in ceramic tile with a herringbone backsplash all the way up the wall
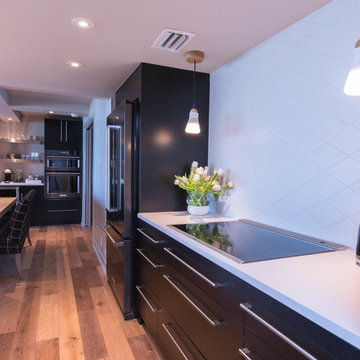
This Sanibel Condo overlooking the sea, was freshly remodeled from the ground up. Clients went for a contemporary look with the cabinetry, and brought a coastal feel in with the medium brown flooring and weathered wood furniture. Bathrooms received a completely modern look with rectangle white tiles running up the back walls of each space. The bathrooms were then complemented with grey floating vanities with solid white countertops. #CleanandFresh
Cabinetry: Siteline Cabinetry
Finish: Kitchen/Peppercorn - Baths/Platinum
Countertops: Cambria - White Cliff
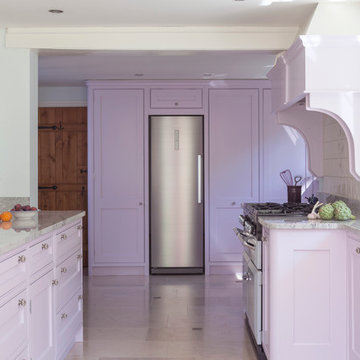
Réalisation d'une cuisine parallèle tradition fermée et de taille moyenne avec un évier 2 bacs, un placard à porte shaker, un plan de travail en granite, une crédence multicolore, une crédence en carreau de porcelaine, un électroménager en acier inoxydable, un sol en calcaire et aucun îlot.
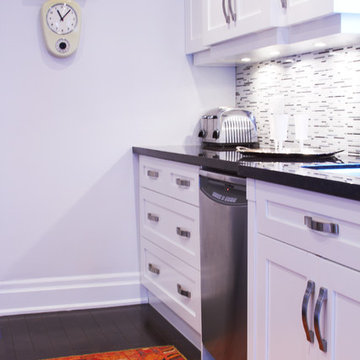
Idées déco pour une cuisine parallèle classique fermée et de taille moyenne avec un placard à porte shaker, des portes de placard blanches, un plan de travail en granite, une crédence multicolore, un électroménager en acier inoxydable, parquet foncé, un évier 2 bacs et une crédence en carreau briquette.
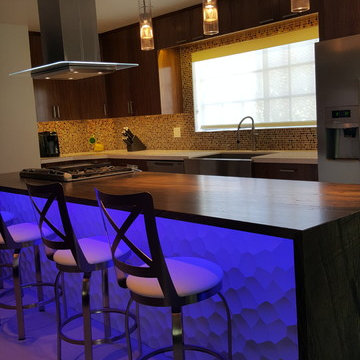
Core Design Services
Inspiration pour une grande cuisine américaine parallèle design en bois brun avec un évier de ferme, un placard à porte plane, un plan de travail en granite, une crédence orange, une crédence en mosaïque, un électroménager en acier inoxydable, un sol en carrelage de porcelaine et îlot.
Inspiration pour une grande cuisine américaine parallèle design en bois brun avec un évier de ferme, un placard à porte plane, un plan de travail en granite, une crédence orange, une crédence en mosaïque, un électroménager en acier inoxydable, un sol en carrelage de porcelaine et îlot.
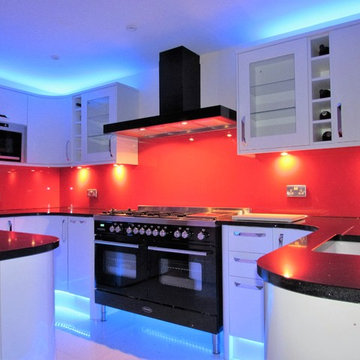
Réalisation d'une grande cuisine américaine parallèle minimaliste avec un évier 1 bac, des portes de placard blanches, un plan de travail en granite, une crédence rouge, une crédence en feuille de verre, un électroménager noir, un sol en marbre et une péninsule.
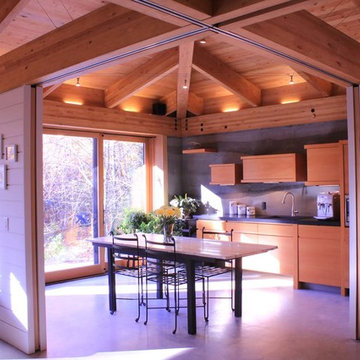
Simple office kitchenette with floating uppers and built in dishwasher and fridge. Paperstone counter and the rammed earth wall acts as a natural backsplash
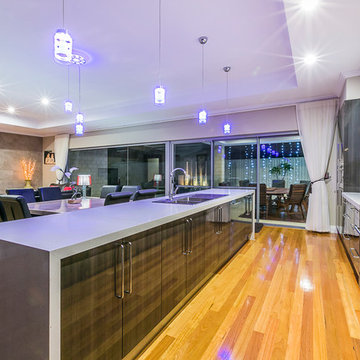
All Rights Reserved © Mondo Exclusive Homes (mondoexclusive.com)
Aménagement d'une grande cuisine américaine parallèle contemporaine en bois foncé avec un évier posé, un placard à porte plane, un plan de travail en quartz modifié, une crédence métallisée, une crédence en feuille de verre, un électroménager en acier inoxydable, un sol en bois brun et îlot.
Aménagement d'une grande cuisine américaine parallèle contemporaine en bois foncé avec un évier posé, un placard à porte plane, un plan de travail en quartz modifié, une crédence métallisée, une crédence en feuille de verre, un électroménager en acier inoxydable, un sol en bois brun et îlot.
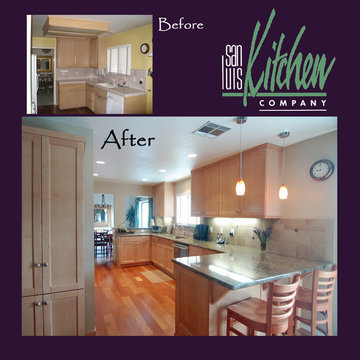
We just coined the term "Contemporary Craftsman" and it fits this kitchen to a T. Simple lines, square framed doors, light maple wood cabinets, simple trim, and warm neutrals epitomize the theme.
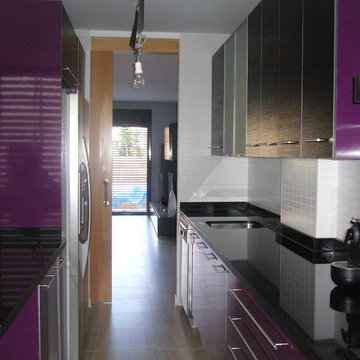
Cette image montre une petite cuisine parallèle traditionnelle fermée avec un évier encastré, un placard à porte vitrée, un sol en carrelage de céramique et aucun îlot.
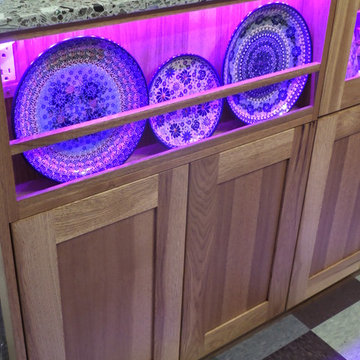
Kim Thwaits
Idée de décoration pour une cuisine américaine parallèle craftsman en bois brun de taille moyenne avec un évier de ferme, un placard à porte shaker, un plan de travail en verre recyclé, une crédence grise, un électroménager en acier inoxydable et îlot.
Idée de décoration pour une cuisine américaine parallèle craftsman en bois brun de taille moyenne avec un évier de ferme, un placard à porte shaker, un plan de travail en verre recyclé, une crédence grise, un électroménager en acier inoxydable et îlot.
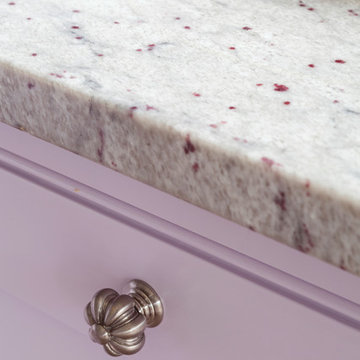
Idées déco pour une cuisine parallèle classique fermée et de taille moyenne avec un évier 2 bacs, un placard à porte shaker, un plan de travail en granite, une crédence multicolore, une crédence en carreau de porcelaine, un électroménager en acier inoxydable, un sol en calcaire et aucun îlot.
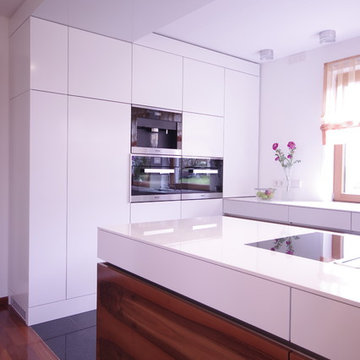
Idée de décoration pour une grande cuisine ouverte parallèle design avec un évier posé, un placard à porte plane, des portes de placard blanches, un plan de travail en surface solide, une crédence blanche, un électroménager en acier inoxydable, un sol en carrelage de porcelaine, îlot, un sol noir et un plan de travail blanc.
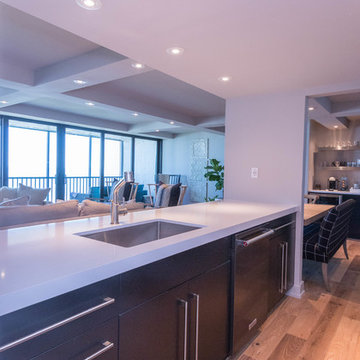
This Sanibel Condo overlooking the sea, was freshly remodeled from the ground up. Clients went for a contemporary look with the cabinetry, and brought a coastal feel in with the medium brown flooring and weathered wood furniture. Bathrooms received a completely modern look with rectangle white tiles running up the back walls of each space. The bathrooms were then complemented with grey floating vanities with solid white countertops. #CleanandFresh
Cabinetry: Siteline Cabinetry
Finish: Kitchen/Peppercorn - Baths/Platinum
Countertops: Cambria - White Cliff
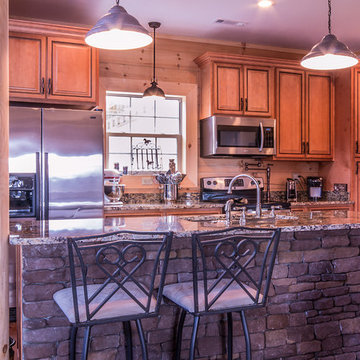
David Flater Photography
Cette image montre une cuisine ouverte parallèle chalet en bois brun de taille moyenne avec un évier encastré, un placard avec porte à panneau surélevé, un plan de travail en granite, un électroménager en acier inoxydable et îlot.
Cette image montre une cuisine ouverte parallèle chalet en bois brun de taille moyenne avec un évier encastré, un placard avec porte à panneau surélevé, un plan de travail en granite, un électroménager en acier inoxydable et îlot.
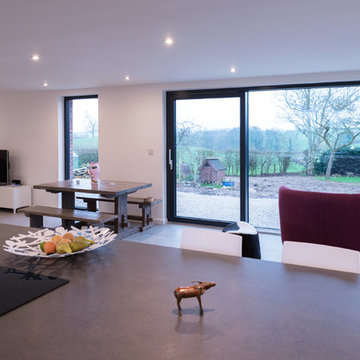
Idée de décoration pour une cuisine américaine parallèle design avec un évier intégré, un placard à porte plane, des portes de placard noires, un plan de travail en stratifié, un électroménager en acier inoxydable, un sol en carrelage de céramique et îlot.
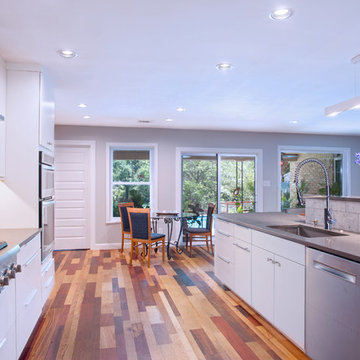
Cette photo montre une cuisine américaine parallèle tendance de taille moyenne avec un évier 1 bac, un placard à porte plane, des portes de placard blanches, un plan de travail en quartz modifié, un électroménager en acier inoxydable et une péninsule.
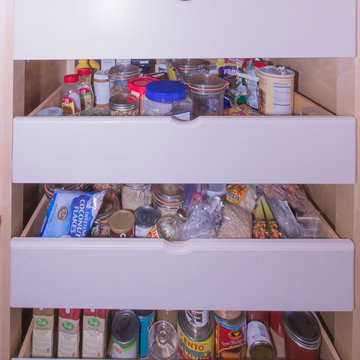
Idées déco pour une cuisine parallèle classique fermée et de taille moyenne avec un évier encastré, un placard à porte shaker, des portes de placard blanches, plan de travail en marbre, une crédence blanche, une crédence en carrelage métro, un électroménager en acier inoxydable, parquet clair, une péninsule et un sol marron.
Idées déco de cuisines violettes parallèles
4