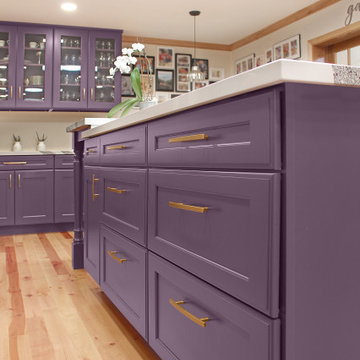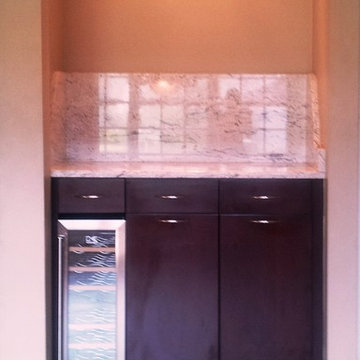Idées déco de cuisines violettes
Trier par :
Budget
Trier par:Populaires du jour
41 - 60 sur 3 144 photos
1 sur 2
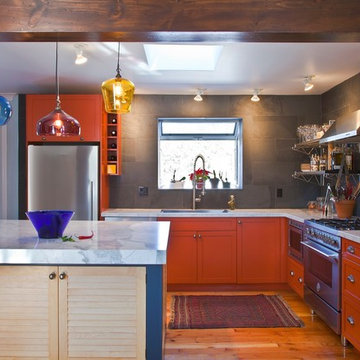
Cette image montre une cuisine bohème en L avec un électroménager en acier inoxydable, des portes de placard oranges, une crédence grise, une crédence en carrelage de pierre et un placard avec porte à panneau encastré.

Two islands work well in this rustic kitchen designed with knotty alder cabinets by Studio 76 Home. This kitchen functions well with stained hardwood flooring and granite surfaces; and the slate backsplash adds texture to the space. A Subzero refrigerator and Wolf double ovens and 48-inch rangetop are the workhorses of this kitchen.
Photo by Carolyn McGinty
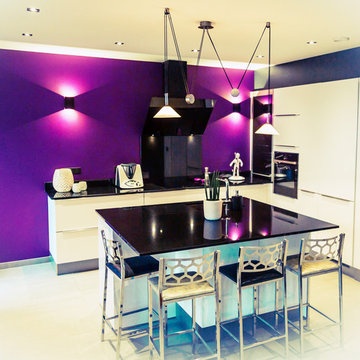
Des façades blanches laquées brillantes et un plan de travail en granit noir brillant. Le mur, d’un violet éclatant met en valeur la cuisine et réchauffe la pièce. Je suis sure que vous n’aviez pas vu la porte secrète qui permet d’accéder au cellier.
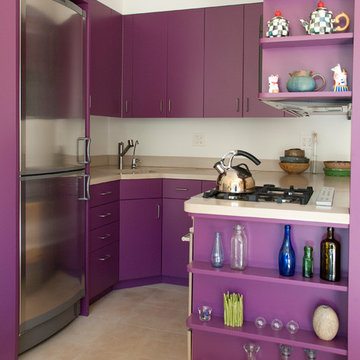
John Buchbinder
Exemple d'une petite cuisine tendance en U fermée avec un évier encastré, un placard à porte plane, un électroménager en acier inoxydable, un plan de travail en surface solide, une crédence blanche, un sol en carrelage de céramique et aucun îlot.
Exemple d'une petite cuisine tendance en U fermée avec un évier encastré, un placard à porte plane, un électroménager en acier inoxydable, un plan de travail en surface solide, une crédence blanche, un sol en carrelage de céramique et aucun îlot.
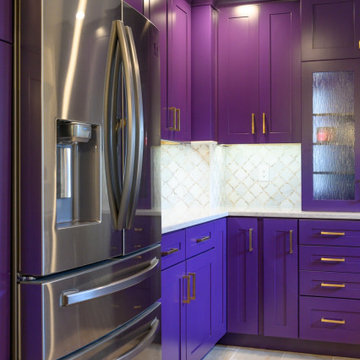
A custom designed kitchen for a client who loves purple.
Idée de décoration pour une petite cuisine en U avec des portes de placard violettes, un plan de travail en quartz modifié, une crédence en marbre, un sol en carrelage de porcelaine et îlot.
Idée de décoration pour une petite cuisine en U avec des portes de placard violettes, un plan de travail en quartz modifié, une crédence en marbre, un sol en carrelage de porcelaine et îlot.
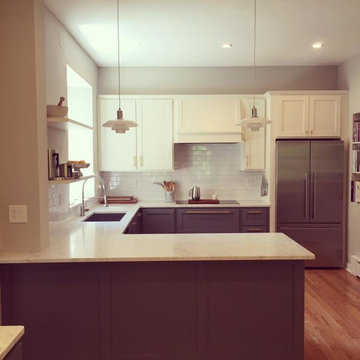
By far our most popular custom kitchen- this custom cabinetry features light gray cabinets on the bottom and white on top. Carrera marble countertops and white subway tile give it a timeless look, and the light floors and shelves make the space feel clean and bright.
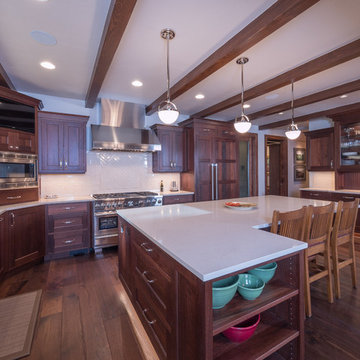
The home's kitchen is crafted in Pervian walnut with beams to highlight and define the space.
Aménagement d'une cuisine craftsman.
Aménagement d'une cuisine craftsman.
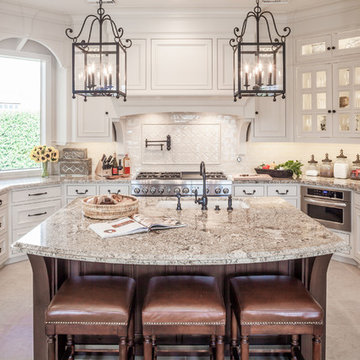
Idée de décoration pour une cuisine encastrable tradition en U avec un évier encastré, un plan de travail en granite, un placard à porte affleurante, une crédence beige, une crédence en céramique, un sol en carrelage de céramique, îlot, un sol beige, un plan de travail multicolore et des portes de placard blanches.
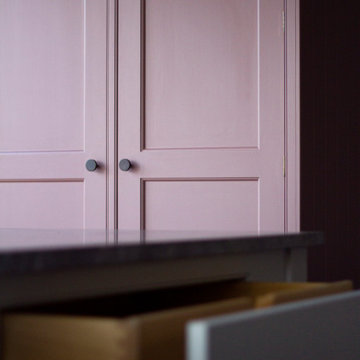
Cette image montre une cuisine traditionnelle en L fermée et de taille moyenne avec un évier de ferme, un placard à porte affleurante, des portes de placard rose, plan de travail en marbre, une crédence en marbre, un électroménager noir, un sol en calcaire, îlot, un sol gris et un plan de travail gris.
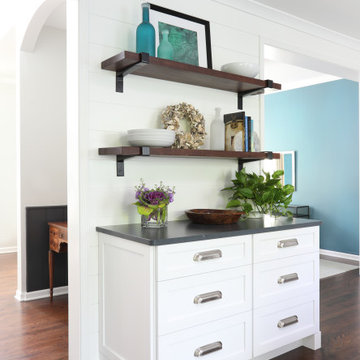
Whats not to like about reclaimed wood hanging shelves for that extra decor space you've always wanted. Not to mention the beautiful crisp white cabinetry to match the rest of the kitchen with the added bonus of storage.
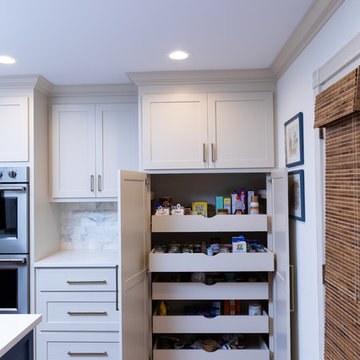
Exemple d'une grande cuisine ouverte avec un placard avec porte à panneau encastré, des portes de placard bleues, un électroménager en acier inoxydable, parquet clair, 2 îlots, un sol marron et un plan de travail blanc.

Cette photo montre une cuisine grise et rose tendance en L avec un évier encastré, un placard à porte plane, des portes de placard blanches, une crédence rose, une crédence en feuille de verre, un électroménager de couleur et îlot.

This culinary kitchen was designed to fit the lifestyle of the homeowner. The floor tiles are from France and their are inserted into in Hickory wood planks . Two islands with Carrara Marble countertops and a fabulous LACANCHE range portrays the authentic French old world design we wanted to achieve . All finishes were selected accordingly to the French style the home owner wanted. This kitchen is perfect to prepare Gourmet dinners and entertain friends and family .

For this expansive kitchen renovation, Designer, Randy O’Kane of Bilotta Kitchens worked with interior designer Gina Eastman and architect Clark Neuringer. The backyard was the client’s favorite space, with a pool and beautiful landscaping; from where it’s situated it’s the sunniest part of the house. They wanted to be able to enjoy the view and natural light all year long, so the space was opened up and a wall of windows was added. Randy laid out the kitchen to complement their desired view. She selected colors and materials that were fresh, natural, and unique – a soft greenish-grey with a contrasting deep purple, Benjamin Moore’s Caponata for the Bilotta Collection Cabinetry and LG Viatera Minuet for the countertops. Gina coordinated all fabrics and finishes to complement the palette in the kitchen. The most unique feature is the table off the island. Custom-made by Brooks Custom, the top is a burled wood slice from a large tree with a natural stain and live edge; the base is hand-made from real tree limbs. They wanted it to remain completely natural, with the look and feel of the tree, so they didn’t add any sort of sealant. The client also wanted touches of antique gold which the team integrated into the Armac Martin hardware, Rangecraft hood detailing, the Ann Sacks backsplash, and in the Bendheim glass inserts in the butler’s pantry which is glass with glittery gold fabric sandwiched in between. The appliances are a mix of Subzero, Wolf and Miele. The faucet and pot filler are from Waterstone. The sinks are Franke. With the kitchen and living room essentially one large open space, Randy and Gina worked together to continue the palette throughout, from the color of the cabinets, to the banquette pillows, to the fireplace stone. The family room’s old built-in around the fireplace was removed and the floor-to-ceiling stone enclosure was added with a gas fireplace and flat screen TV, flanked by contemporary artwork.
Designer: Bilotta’s Randy O’Kane with Gina Eastman of Gina Eastman Design & Clark Neuringer, Architect posthumously
Photo Credit: Phillip Ennis
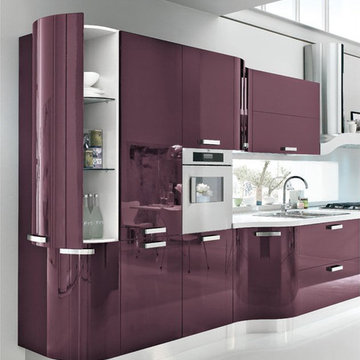
A modern purple kitchen with curved cabinets from the Kristal Collection. The curved cabinets work well in any kitchen layout. There are more colors and styles available.

One of the best ways to have rooms with an open floor plan to flow is to bring some of the same textures such as wood into each room. These wood ceiling beams correspond with the wood kitchen island giving it a great flow.
Lisa Konz Photography

Smilla Dankert
Réalisation d'une cuisine parallèle, encastrable et grise et rose design fermée et de taille moyenne avec un évier posé, un placard à porte plane, des portes de placard blanches, un plan de travail en bois, aucun îlot et une crédence rose.
Réalisation d'une cuisine parallèle, encastrable et grise et rose design fermée et de taille moyenne avec un évier posé, un placard à porte plane, des portes de placard blanches, un plan de travail en bois, aucun îlot et une crédence rose.
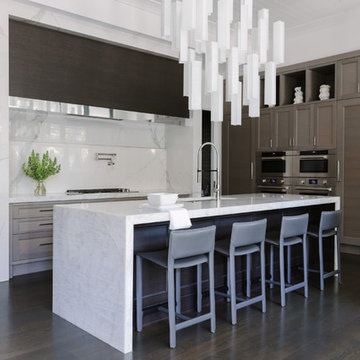
Photo Credit:
Aimée Mazzenga
Idée de décoration pour une cuisine design en bois foncé de taille moyenne avec un évier encastré, une crédence blanche, un électroménager en acier inoxydable, parquet foncé, îlot, un sol marron, un plan de travail blanc, un placard à porte shaker, plan de travail en marbre et une crédence en dalle de pierre.
Idée de décoration pour une cuisine design en bois foncé de taille moyenne avec un évier encastré, une crédence blanche, un électroménager en acier inoxydable, parquet foncé, îlot, un sol marron, un plan de travail blanc, un placard à porte shaker, plan de travail en marbre et une crédence en dalle de pierre.
Idées déco de cuisines violettes
3
