Idées déco de douches en alcôve en bois vieilli
Trier par :
Budget
Trier par:Populaires du jour
1 - 20 sur 1 455 photos
1 sur 3

Réalisation d'une petite douche en alcôve tradition en bois vieilli avec un placard à porte shaker, une baignoire en alcôve, WC à poser, un carrelage bleu, des carreaux de céramique, un mur gris, un sol en carrelage imitation parquet, un lavabo encastré, un plan de toilette en quartz modifié, un sol gris, une cabine de douche avec un rideau, un plan de toilette gris, une niche, meuble simple vasque et meuble-lavabo encastré.

Cette image montre une petite salle de bain méditerranéenne en bois vieilli avec un placard en trompe-l'oeil, WC séparés, un carrelage blanc, des carreaux de céramique, un mur beige, tomettes au sol, une vasque, un plan de toilette en bois et un sol marron.

This master bathroom renovation transforms a builder-grade standard into a personalized retreat for our lovely Stapleton clients. Recognizing a need for change, our clients called on us to help develop a space that would capture their aesthetic loves and foster relaxation. Our design focused on establishing an airy and grounded feel by pairing various shades of white, natural wood, and dynamic textures. We replaced the existing ceramic floor tile with wood-look porcelain tile for a warm and inviting look throughout the space. We then paired this with a reclaimed apothecary vanity from Restoration Hardware. This vanity is coupled with a bright Caesarstone countertop and warm bronze faucets from Delta to create a strikingly handsome balance. The vanity mirrors are custom-sized and trimmed with a coordinating bronze frame. Elegant wall sconces dance between the dark vanity mirrors and bright white full height mirrors flanking the bathtub. The tub itself is an oversized freestanding bathtub paired with a tall bronze tub filler. We've created a feature wall with Tile Bar's Billowy Clouds ceramic tile floor to ceiling behind the tub. The wave-like movement of the tiles offers a dramatic texture in a pure white field. We removed the existing shower and extended its depth to create a large new shower. The walls are tiled with a large format high gloss white tile. The shower floor is tiled with marble circles in varying sizes that offer a playful aesthetic in an otherwise minimalist space. We love this pure, airy retreat and are thrilled that our clients get to enjoy it for many years to come!

Photo courtesy of Chipper Hatter
Cette image montre une douche en alcôve principale rustique en bois vieilli de taille moyenne avec WC séparés, un carrelage multicolore, du carrelage en marbre, un mur gris, un sol en marbre, un lavabo posé, un plan de toilette en quartz modifié, un sol gris, une cabine de douche à porte battante, un placard avec porte à panneau encastré et meuble-lavabo sur pied.
Cette image montre une douche en alcôve principale rustique en bois vieilli de taille moyenne avec WC séparés, un carrelage multicolore, du carrelage en marbre, un mur gris, un sol en marbre, un lavabo posé, un plan de toilette en quartz modifié, un sol gris, une cabine de douche à porte battante, un placard avec porte à panneau encastré et meuble-lavabo sur pied.
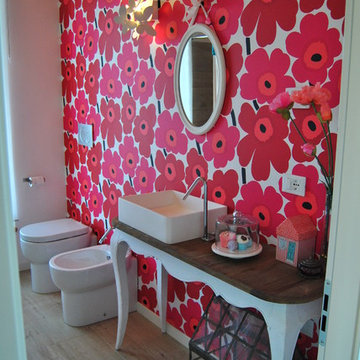
Arch. Laura Cavalli
Aménagement d'une petite salle de bain éclectique en bois vieilli avec un mur multicolore, un sol en carrelage de céramique, une vasque et un plan de toilette en bois.
Aménagement d'une petite salle de bain éclectique en bois vieilli avec un mur multicolore, un sol en carrelage de céramique, une vasque et un plan de toilette en bois.

Idée de décoration pour une très grande douche en alcôve principale tradition en bois vieilli avec un placard avec porte à panneau encastré, un bain bouillonnant, un carrelage beige, un carrelage de pierre, un mur beige, un sol en travertin, un lavabo encastré et un plan de toilette en onyx.

Cette photo montre une salle de bain montagne en bois vieilli avec un placard à porte shaker, WC à poser, un carrelage gris, des carreaux de céramique, un mur gris, un sol en carrelage de céramique, un lavabo encastré, un plan de toilette en quartz, un sol gris, une cabine de douche à porte battante, un plan de toilette blanc, meuble double vasque et meuble-lavabo encastré.

This kids bathroom has some really beautiful custom details, including a reclaimed wood vanity cabinet, and custom concrete vanity countertop and sink. The shower enclosure has thassos marble tile walls with offset pattern. The niche is trimmed with thassos marble and has a herringbone patterned marble tile backsplash. The same marble herringbone tile is used for the shower floor. The shower bench has large-format thassos marble tiles as does the top of the shower dam. The bathroom floor is a large format grey marble tile. Seen in the mirror reflection are two large "rulers", which make interesting wall art and double as fun way to track the client's children's height. Fun, eh?
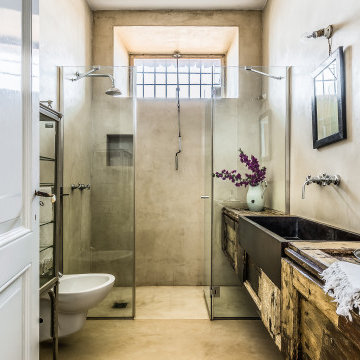
Aménagement d'une douche en alcôve méditerranéenne en bois vieilli avec un placard à porte shaker, un carrelage gris, un mur gris, un plan de toilette en bois, un sol gris, une cabine de douche à porte battante, meuble simple vasque et meuble-lavabo suspendu.

Kris Palen
Aménagement d'une douche en alcôve principale classique en bois vieilli de taille moyenne avec une baignoire indépendante, WC séparés, un carrelage en pâte de verre, un mur bleu, une vasque, un plan de toilette en bois, un carrelage bleu, un sol en carrelage de porcelaine, un sol gris, une cabine de douche à porte battante, un plan de toilette marron et un placard sans porte.
Aménagement d'une douche en alcôve principale classique en bois vieilli de taille moyenne avec une baignoire indépendante, WC séparés, un carrelage en pâte de verre, un mur bleu, une vasque, un plan de toilette en bois, un carrelage bleu, un sol en carrelage de porcelaine, un sol gris, une cabine de douche à porte battante, un plan de toilette marron et un placard sans porte.
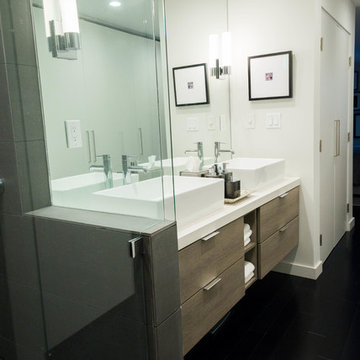
Idée de décoration pour une douche en alcôve principale minimaliste en bois vieilli de taille moyenne avec un placard à porte plane, WC suspendus, un carrelage noir, des carreaux de porcelaine, un mur noir, parquet foncé, une vasque, un plan de toilette en surface solide, un sol noir et une cabine de douche à porte battante.
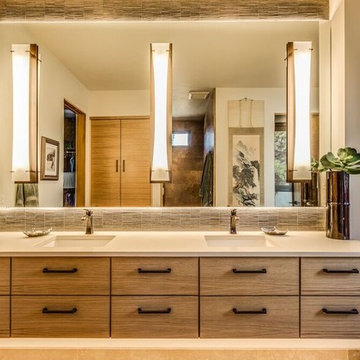
Aménagement d'une douche en alcôve principale montagne en bois vieilli de taille moyenne avec un placard à porte plane, un carrelage beige, des carreaux en allumettes, un mur beige, un lavabo encastré, un plan de toilette en surface solide, un sol en travertin, un sol beige et aucune cabine.
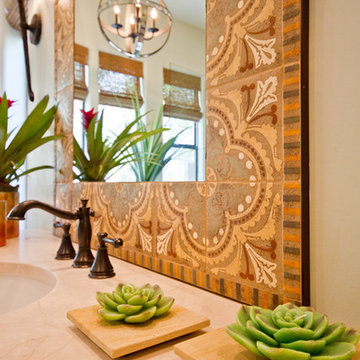
Jack London Photography
Aménagement d'une grande douche en alcôve principale sud-ouest américain en bois vieilli avec un lavabo encastré, un placard avec porte à panneau encastré, un plan de toilette en calcaire, une baignoire indépendante, des carreaux de céramique, un mur vert et un sol en carrelage de porcelaine.
Aménagement d'une grande douche en alcôve principale sud-ouest américain en bois vieilli avec un lavabo encastré, un placard avec porte à panneau encastré, un plan de toilette en calcaire, une baignoire indépendante, des carreaux de céramique, un mur vert et un sol en carrelage de porcelaine.

Complete bathroom remodel - The bathroom was completely gutted to studs. A curb-less stall shower was added with a glass panel instead of a shower door. This creates a barrier free space maintaining the light and airy feel of the complete interior remodel. The fireclay tile is recessed into the wall allowing for a clean finish without the need for bull nose tile. The light finishes are grounded with a wood vanity and then all tied together with oil rubbed bronze faucets.
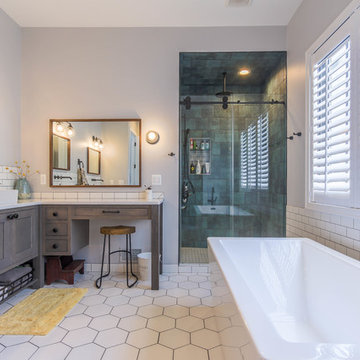
Idées déco pour une grande douche en alcôve principale campagne en bois vieilli avec un placard avec porte à panneau surélevé, une baignoire indépendante, un carrelage blanc, un carrelage métro, un mur blanc, un sol en carrelage de porcelaine, une vasque, un plan de toilette en quartz modifié, un sol blanc, une cabine de douche à porte coulissante et un plan de toilette blanc.
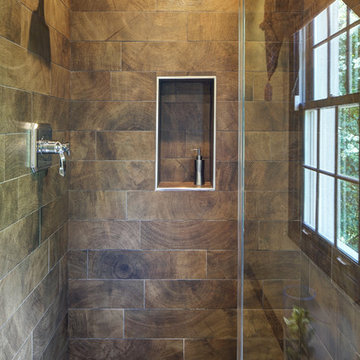
Tasked to update the "playroom bath", this space was made to look like part of the medieval castle theme that is just outside the door - complete with murals of knights and princesses and the homeowners' childrens' portraits incorporated in the scene. With rustic finishes, warm tones, and a "cavelike" effect in the shower, the goal was achieved.
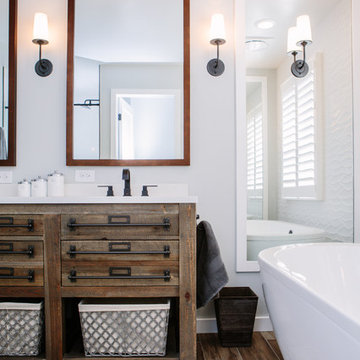
This master bathroom renovation transforms a builder-grade standard into a personalized retreat for our lovely Stapleton clients. Recognizing a need for change, our clients called on us to help develop a space that would capture their aesthetic loves and foster relaxation. Our design focused on establishing an airy and grounded feel by pairing various shades of white, natural wood, and dynamic textures. We replaced the existing ceramic floor tile with wood-look porcelain tile for a warm and inviting look throughout the space. We then paired this with a reclaimed apothecary vanity from Restoration Hardware. This vanity is coupled with a bright Caesarstone countertop and warm bronze faucets from Delta to create a strikingly handsome balance. The vanity mirrors are custom-sized and trimmed with a coordinating bronze frame. Elegant wall sconces dance between the dark vanity mirrors and bright white full height mirrors flanking the bathtub. The tub itself is an oversized freestanding bathtub paired with a tall bronze tub filler. We've created a feature wall with Tile Bar's Billowy Clouds ceramic tile floor to ceiling behind the tub. The wave-like movement of the tiles offers a dramatic texture in a pure white field. We removed the existing shower and extended its depth to create a large new shower. The walls are tiled with a large format high gloss white tile. The shower floor is tiled with marble circles in varying sizes that offer a playful aesthetic in an otherwise minimalist space. We love this pure, airy retreat and are thrilled that our clients get to enjoy it for many years to come!

This circa-1960's bath was water damaged and neglected for decades. To create a spa-lie, organic feel, we added a solar tube for gorgeous natural light, natural limestone and marble tiles, floating shelves and a glass enclosure. The aged brass fixtures bring the glam.

Cette photo montre une petite douche en alcôve principale en bois vieilli avec un placard avec porte à panneau encastré, une baignoire encastrée, un bidet, un carrelage vert, des carreaux de béton, un mur beige, un sol en carrelage de porcelaine, un lavabo posé et un plan de toilette en marbre.
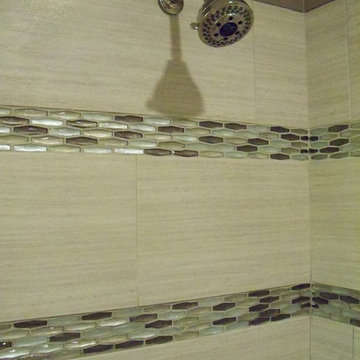
Aménagement d'une petite douche en alcôve principale romantique en bois vieilli avec un placard en trompe-l'oeil, WC séparés, un carrelage gris, des carreaux de céramique, un mur beige, un sol en carrelage de terre cuite, un lavabo encastré et un plan de toilette en quartz modifié.
Idées déco de douches en alcôve en bois vieilli
1