Idées déco de douches en alcôve avec un carrelage beige
Trier par :
Budget
Trier par:Populaires du jour
1 - 20 sur 29 684 photos
1 sur 3
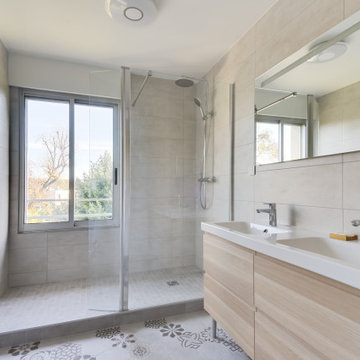
Aménagement d'une salle de bain contemporaine en bois clair de taille moyenne avec un carrelage beige, un lavabo intégré, un sol multicolore, une cabine de douche à porte battante, un plan de toilette blanc et un placard à porte plane.

Idée de décoration pour une très grande douche en alcôve principale design avec des portes de placard blanches, une baignoire indépendante, un mur blanc, un sol en carrelage de céramique, un plan de toilette en surface solide, un plan de toilette blanc, meuble double vasque, un placard à porte plane, un lavabo encastré, meuble-lavabo suspendu, WC séparés, un carrelage beige, des carreaux de céramique, un sol beige, une cabine de douche à porte coulissante et des toilettes cachées.

Plancher des vaches et charpente apparente : voici notre base pour créer une atmosphère douce et cocooning, avec en toile de fond un receveur de douche imitation cuir entouré d'un banc carrelé à l'orientale. © Hugo Hébrard - www.hugohebrard.com
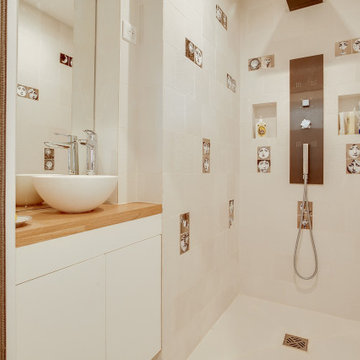
Idée de décoration pour une salle de bain nordique avec un placard à porte plane, des portes de placard blanches, un carrelage beige, un carrelage multicolore, une vasque, un plan de toilette en bois, une niche, meuble simple vasque et meuble-lavabo encastré.
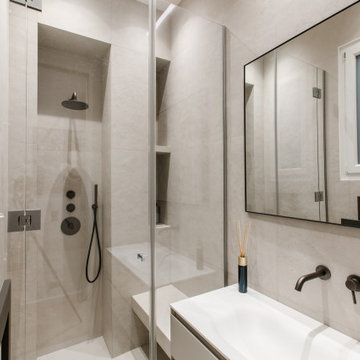
Aménagement d'une salle de bain contemporaine avec un carrelage beige, un mur beige, un lavabo intégré, une cabine de douche à porte battante et un plan de toilette blanc.

Cette image montre une douche en alcôve principale chalet de taille moyenne avec un placard à porte shaker, des portes de placard blanches, une baignoire indépendante, WC séparés, un carrelage beige, mosaïque, un mur beige, un sol en carrelage de porcelaine, une grande vasque, un plan de toilette en stéatite, un sol beige et un plan de toilette noir.

Idée de décoration pour une petite salle de bain minimaliste avec un placard à porte plane, des portes de placard blanches, WC séparés, un carrelage beige, un carrelage de pierre, un mur beige, un sol en galet, un lavabo posé, un plan de toilette en surface solide, un sol beige et aucune cabine.

a bathroom was added between the existing garage and home. A window couldn't be added, so a skylight brings needed sunlight into the space.
WoodStone Inc, General Contractor
Home Interiors, Cortney McDougal, Interior Design
Draper White Photography

Cette photo montre une douche en alcôve chic en bois brun avec un placard avec porte à panneau surélevé, un carrelage beige et un banc de douche.

Exemple d'une petite salle de bain scandinave avec un placard sans porte, des portes de placard blanches, un carrelage beige, des carreaux de céramique, un mur blanc, carreaux de ciment au sol, un lavabo posé, un plan de toilette en stratifié, un plan de toilette blanc, du carrelage bicolore, meuble simple vasque et meuble-lavabo suspendu.

Дизайн проект: Семен Чечулин
Стиль: Наталья Орешкова
Cette image montre une petite salle de bain urbaine en bois brun avec un placard à porte plane, un carrelage beige, des carreaux de porcelaine, un mur beige, un sol en carrelage de porcelaine, un lavabo posé, un plan de toilette en bois, un sol beige, une cabine de douche à porte battante, un plan de toilette marron, meuble simple vasque et meuble-lavabo sur pied.
Cette image montre une petite salle de bain urbaine en bois brun avec un placard à porte plane, un carrelage beige, des carreaux de porcelaine, un mur beige, un sol en carrelage de porcelaine, un lavabo posé, un plan de toilette en bois, un sol beige, une cabine de douche à porte battante, un plan de toilette marron, meuble simple vasque et meuble-lavabo sur pied.

Remodeler: Michels Homes
Interior Design: Jami Ludens, Studio M Interiors
Cabinetry Design: Megan Dent, Studio M Kitchen and Bath
Photography: Scott Amundson Photography

We were called in to update the 80s master bathroom with a carpet, large built-in tub that took up a lot of space and was hardly used, and cabinetry that needed improved functionality. The goal of this project was to come up with a new layout to include, among other things, a makeup area for her and a freestanding tub, and design a sophisticated spa-retreat for the owners.

Aménagement d'une douche en alcôve principale classique en bois clair de taille moyenne avec un placard à porte shaker, WC à poser, un carrelage beige, des carreaux de céramique, un mur beige, un sol en carrelage de céramique, un lavabo encastré, un plan de toilette en quartz modifié, un sol blanc et une cabine de douche à porte coulissante.

http://www.usframelessglassshowerdoor.com/
Exemple d'une douche en alcôve principale chic de taille moyenne avec WC à poser, un carrelage blanc, un carrelage beige, un carrelage marron, des carreaux de porcelaine, un mur beige, un sol en carrelage de porcelaine et un plan de toilette en marbre.
Exemple d'une douche en alcôve principale chic de taille moyenne avec WC à poser, un carrelage blanc, un carrelage beige, un carrelage marron, des carreaux de porcelaine, un mur beige, un sol en carrelage de porcelaine et un plan de toilette en marbre.

Tricia Shay
Inspiration pour une douche en alcôve principale traditionnelle de taille moyenne avec un placard à porte shaker, des portes de placard blanches, un carrelage beige, des carreaux de porcelaine, un mur blanc, un sol en carrelage de porcelaine, un plan de toilette en quartz modifié, un sol beige, une cabine de douche à porte battante et un plan de toilette gris.
Inspiration pour une douche en alcôve principale traditionnelle de taille moyenne avec un placard à porte shaker, des portes de placard blanches, un carrelage beige, des carreaux de porcelaine, un mur blanc, un sol en carrelage de porcelaine, un plan de toilette en quartz modifié, un sol beige, une cabine de douche à porte battante et un plan de toilette gris.
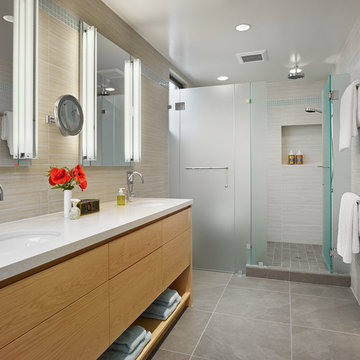
Bruce Damonte
Réalisation d'une douche en alcôve minimaliste en bois clair avec un lavabo encastré, WC séparés, un placard à porte plane, un carrelage beige, des carreaux de porcelaine et un plan de toilette blanc.
Réalisation d'une douche en alcôve minimaliste en bois clair avec un lavabo encastré, WC séparés, un placard à porte plane, un carrelage beige, des carreaux de porcelaine et un plan de toilette blanc.

Everyone dreams of a luxurious bathroom. But a bath with an enviable city and water view? That’s almost beyond expectation. But this primary bath delivers that and more. The introduction to this oasis is through a reeded glass pocket door, obscuring the actual contents of the room, but allowing an abundance of natural light to lure you in. Upon entering, you’re struck by the expansiveness of the relatively modest footprint. This is attributed to the judicious use of only three materials: slatted wood panels; marble; and glass. Resisting the temptation to add multiple finishes creates a voluminous effect. Slats of rift-cut white oak in a natural finish were custom fabricated into vanity doors and wall panels. The pattern mimics the reeded glass on the entry door. On the floating vanity, the doors have a beveled top edge, thus eliminating the distraction of hardware. Marble is lavished on the floor; the shower enclosure; the tub deck and surround; as well as the custom 6” thick mitered countertop with integral sinks and backsplash. The glass shower door and end wall allows straight sight lines to that all-important view. Tri-view mirrors interspersed with LED lighting prove that medicine cabinets can still be stylish.
This project was done in collaboration with Sarah Witkin, AIA of Bilotta Architecture and Michelle Pereira of Innato Interiors LLC. Photography by Stefan Radtke.
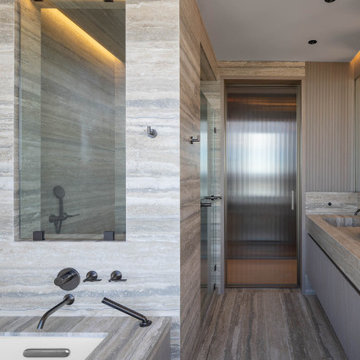
Everyone dreams of a luxurious bathroom. But a bath with an enviable city and water view? That’s almost beyond expectation. But this primary bath delivers that and more. The introduction to this oasis is through a reeded glass pocket door, obscuring the actual contents of the room, but allowing an abundance of natural light to lure you in. Upon entering, you’re struck by the expansiveness of the relatively modest footprint. This is attributed to the judicious use of only three materials: slatted wood panels; marble; and glass. Resisting the temptation to add multiple finishes creates a voluminous effect. Slats of rift-cut white oak in a natural finish were custom fabricated into vanity doors and wall panels. The pattern mimics the reeded glass on the entry door. On the floating vanity, the doors have a beveled top edge, thus eliminating the distraction of hardware. Marble is lavished on the floor; the shower enclosure; the tub deck and surround; as well as the custom 6” thick mitered countertop with integral sinks and backsplash. The glass shower door and end wall allows straight sight lines to that all-important view. Tri-view mirrors interspersed with LED lighting prove that medicine cabinets can still be stylish.
This project was done in collaboration with Sarah Witkin, AIA of Bilotta Architecture and Michelle Pereira of Innato Interiors LLC. Photography by Stefan Radtke.

Small bathroom spaces without windows can present a design challenge. Our solution included selecting a beautiful aspen tree wall mural that makes it feel as if you are looking out a window. To keep things light and airy we created a custom natural cedar floating vanity, gold fixtures, and a light green tiled feature wall in the shower.
Idées déco de douches en alcôve avec un carrelage beige
1