Idées déco de douches en alcôve avec un mur rose
Trier par :
Budget
Trier par:Populaires du jour
1 - 20 sur 454 photos
1 sur 3

Isabelle Picarel
Inspiration pour une petite douche en alcôve principale et grise et rose design en bois clair avec un carrelage blanc, un mur rose, un sol blanc, une cabine de douche à porte coulissante, un placard à porte plane et un lavabo suspendu.
Inspiration pour une petite douche en alcôve principale et grise et rose design en bois clair avec un carrelage blanc, un mur rose, un sol blanc, une cabine de douche à porte coulissante, un placard à porte plane et un lavabo suspendu.

The Holloway blends the recent revival of mid-century aesthetics with the timelessness of a country farmhouse. Each façade features playfully arranged windows tucked under steeply pitched gables. Natural wood lapped siding emphasizes this homes more modern elements, while classic white board & batten covers the core of this house. A rustic stone water table wraps around the base and contours down into the rear view-out terrace.
Inside, a wide hallway connects the foyer to the den and living spaces through smooth case-less openings. Featuring a grey stone fireplace, tall windows, and vaulted wood ceiling, the living room bridges between the kitchen and den. The kitchen picks up some mid-century through the use of flat-faced upper and lower cabinets with chrome pulls. Richly toned wood chairs and table cap off the dining room, which is surrounded by windows on three sides. The grand staircase, to the left, is viewable from the outside through a set of giant casement windows on the upper landing. A spacious master suite is situated off of this upper landing. Featuring separate closets, a tiled bath with tub and shower, this suite has a perfect view out to the rear yard through the bedroom's rear windows. All the way upstairs, and to the right of the staircase, is four separate bedrooms. Downstairs, under the master suite, is a gymnasium. This gymnasium is connected to the outdoors through an overhead door and is perfect for athletic activities or storing a boat during cold months. The lower level also features a living room with a view out windows and a private guest suite.
Architect: Visbeen Architects
Photographer: Ashley Avila Photography
Builder: AVB Inc.

This project was a complete gut remodel of the owner's childhood home. They demolished it and rebuilt it as a brand-new two-story home to house both her retired parents in an attached ADU in-law unit, as well as her own family of six. Though there is a fire door separating the ADU from the main house, it is often left open to create a truly multi-generational home. For the design of the home, the owner's one request was to create something timeless, and we aimed to honor that.

What a difference there can be between white tiles just by changing the shape, pattern and grout
Inspiration pour une petite douche en alcôve principale traditionnelle avec un placard à porte shaker, des portes de placard blanches, WC séparés, un carrelage blanc, un carrelage métro, un mur rose, un sol en carrelage imitation parquet, un lavabo encastré, un plan de toilette en quartz modifié, un sol beige, une cabine de douche à porte battante, un plan de toilette blanc, un banc de douche, meuble double vasque et meuble-lavabo encastré.
Inspiration pour une petite douche en alcôve principale traditionnelle avec un placard à porte shaker, des portes de placard blanches, WC séparés, un carrelage blanc, un carrelage métro, un mur rose, un sol en carrelage imitation parquet, un lavabo encastré, un plan de toilette en quartz modifié, un sol beige, une cabine de douche à porte battante, un plan de toilette blanc, un banc de douche, meuble double vasque et meuble-lavabo encastré.

The main space features a soaking tub and vanity, while the sauna, shower and toilet rooms are arranged along one side of the room.
Gus Cantavero Photography
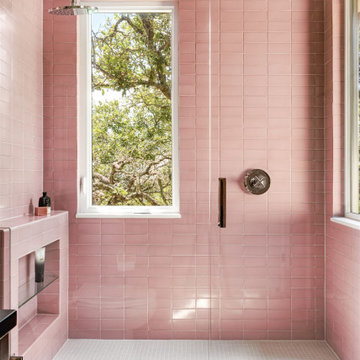
Pink tile guest bathroom.
Idées déco pour une douche en alcôve classique de taille moyenne avec un carrelage rose, des carreaux de céramique, un mur rose, un sol blanc, une cabine de douche à porte battante et une niche.
Idées déco pour une douche en alcôve classique de taille moyenne avec un carrelage rose, des carreaux de céramique, un mur rose, un sol blanc, une cabine de douche à porte battante et une niche.

Master bedroom en-suite
Idées déco pour une petite douche en alcôve principale et grise et rose contemporaine avec un placard à porte plane, des portes de placard grises, un carrelage gris, des carreaux de porcelaine, un mur rose, un sol en carrelage de porcelaine, un lavabo suspendu, un plan de toilette en carrelage, un sol gris, une cabine de douche à porte battante, un plan de toilette gris, une niche, meuble simple vasque et meuble-lavabo suspendu.
Idées déco pour une petite douche en alcôve principale et grise et rose contemporaine avec un placard à porte plane, des portes de placard grises, un carrelage gris, des carreaux de porcelaine, un mur rose, un sol en carrelage de porcelaine, un lavabo suspendu, un plan de toilette en carrelage, un sol gris, une cabine de douche à porte battante, un plan de toilette gris, une niche, meuble simple vasque et meuble-lavabo suspendu.

Cette image montre une douche en alcôve traditionnelle avec un mur rose, parquet foncé, un plan vasque, un sol marron, une cabine de douche à porte battante et meuble simple vasque.
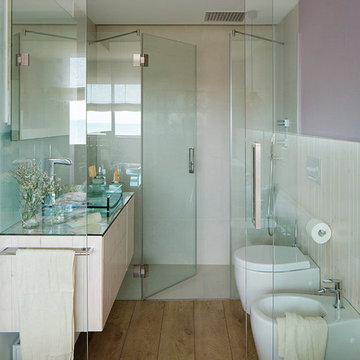
Proyecto realizado por Meritxell Ribé - The Room Studio
Construcción: The Room Work
Fotografías: Mauricio Fuertes
Aménagement d'une salle de bain contemporaine de taille moyenne avec un placard à porte plane, un bidet, des portes de placard beiges, un mur rose, un sol en bois brun, une vasque et un plan de toilette en verre.
Aménagement d'une salle de bain contemporaine de taille moyenne avec un placard à porte plane, un bidet, des portes de placard beiges, un mur rose, un sol en bois brun, une vasque et un plan de toilette en verre.
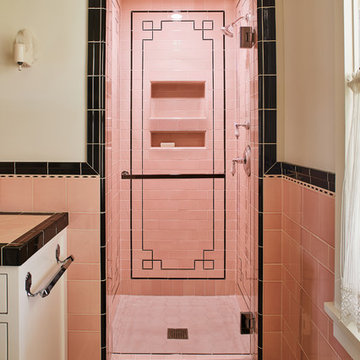
Girl's bathroom designed by Tim Barber Ltd. Architecture. Photography by Sam Frost.
Idée de décoration pour une douche en alcôve tradition avec un carrelage rose, un mur rose, un sol rose, une cabine de douche à porte battante et des portes de placard blanches.
Idée de décoration pour une douche en alcôve tradition avec un carrelage rose, un mur rose, un sol rose, une cabine de douche à porte battante et des portes de placard blanches.
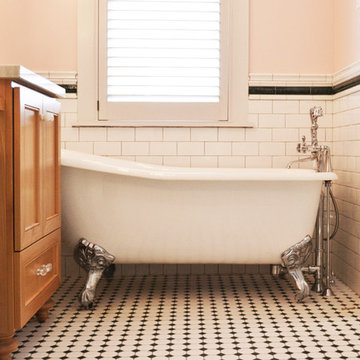
Master bath clawfoot tub, with mosaic tile floors and tile wainscoting.
Photo Cred: Old Adobe Studios
Idée de décoration pour une douche en alcôve principale champêtre en bois clair de taille moyenne avec un placard à porte affleurante, une baignoire sur pieds, WC séparés, un carrelage blanc, un carrelage métro, un mur rose, un sol en carrelage de terre cuite, un lavabo encastré, un plan de toilette en marbre, un sol blanc, une cabine de douche à porte battante et un plan de toilette gris.
Idée de décoration pour une douche en alcôve principale champêtre en bois clair de taille moyenne avec un placard à porte affleurante, une baignoire sur pieds, WC séparés, un carrelage blanc, un carrelage métro, un mur rose, un sol en carrelage de terre cuite, un lavabo encastré, un plan de toilette en marbre, un sol blanc, une cabine de douche à porte battante et un plan de toilette gris.

Inspiration pour une salle de bain traditionnelle de taille moyenne avec un placard à porte shaker, des portes de placard noires, une baignoire posée, WC séparés, un carrelage beige, du carrelage en pierre calcaire, un mur rose, un sol en calcaire, un lavabo intégré, un plan de toilette en quartz modifié, un sol beige et une cabine de douche avec un rideau.
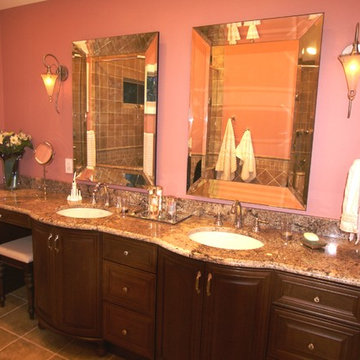
Inspiration pour une douche en alcôve principale design en bois foncé de taille moyenne avec un placard avec porte à panneau surélevé, WC à poser, un carrelage beige, un carrelage marron, des carreaux de céramique, un mur rose, un sol en carrelage de céramique, un plan de toilette en granite et un lavabo encastré.
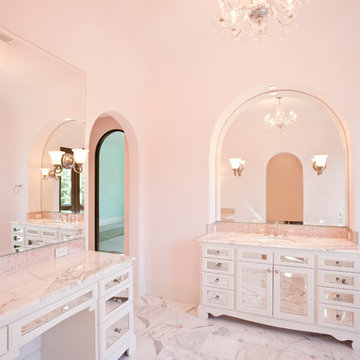
Photography: Julie Soefer
Réalisation d'une très grande douche en alcôve méditerranéenne pour enfant avec une vasque, un placard à porte vitrée, des portes de placard blanches, un plan de toilette en marbre, une baignoire sur pieds, WC séparés, un carrelage blanc, un carrelage de pierre, un mur rose et un sol en marbre.
Réalisation d'une très grande douche en alcôve méditerranéenne pour enfant avec une vasque, un placard à porte vitrée, des portes de placard blanches, un plan de toilette en marbre, une baignoire sur pieds, WC séparés, un carrelage blanc, un carrelage de pierre, un mur rose et un sol en marbre.
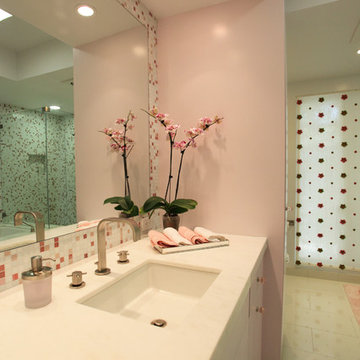
Idées déco pour une douche en alcôve moderne de taille moyenne pour enfant avec des portes de placard blanches, un lavabo encastré, un mur rose, un placard à porte plane, une baignoire en alcôve, WC séparés, un carrelage blanc, un carrelage en pâte de verre, un sol en carrelage de porcelaine et un plan de toilette en marbre.

Builder: AVB Inc.
Interior Design: Vision Interiors by Visbeen
Photographer: Ashley Avila Photography
The Holloway blends the recent revival of mid-century aesthetics with the timelessness of a country farmhouse. Each façade features playfully arranged windows tucked under steeply pitched gables. Natural wood lapped siding emphasizes this homes more modern elements, while classic white board & batten covers the core of this house. A rustic stone water table wraps around the base and contours down into the rear view-out terrace.
Inside, a wide hallway connects the foyer to the den and living spaces through smooth case-less openings. Featuring a grey stone fireplace, tall windows, and vaulted wood ceiling, the living room bridges between the kitchen and den. The kitchen picks up some mid-century through the use of flat-faced upper and lower cabinets with chrome pulls. Richly toned wood chairs and table cap off the dining room, which is surrounded by windows on three sides. The grand staircase, to the left, is viewable from the outside through a set of giant casement windows on the upper landing. A spacious master suite is situated off of this upper landing. Featuring separate closets, a tiled bath with tub and shower, this suite has a perfect view out to the rear yard through the bedrooms rear windows. All the way upstairs, and to the right of the staircase, is four separate bedrooms. Downstairs, under the master suite, is a gymnasium. This gymnasium is connected to the outdoors through an overhead door and is perfect for athletic activities or storing a boat during cold months. The lower level also features a living room with view out windows and a private guest suite.
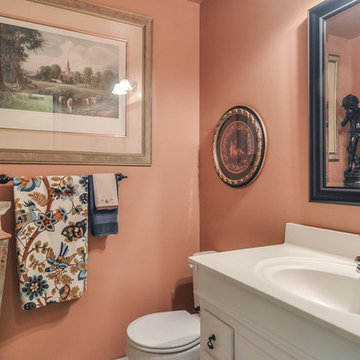
Exemple d'une salle de bain chic de taille moyenne avec un placard avec porte à panneau surélevé, des portes de placard blanches, WC séparés, un mur rose, un sol en carrelage de céramique, un lavabo intégré et un plan de toilette en surface solide.
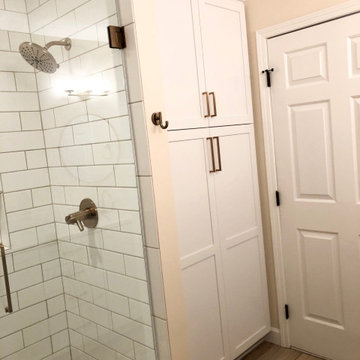
So much more storage!!!
Réalisation d'une petite douche en alcôve principale tradition avec un placard à porte shaker, des portes de placard blanches, WC séparés, un carrelage blanc, un carrelage métro, un mur rose, un sol en carrelage imitation parquet, un lavabo encastré, un plan de toilette en quartz modifié, un sol beige, une cabine de douche à porte battante, un plan de toilette blanc, un banc de douche, meuble double vasque et meuble-lavabo encastré.
Réalisation d'une petite douche en alcôve principale tradition avec un placard à porte shaker, des portes de placard blanches, WC séparés, un carrelage blanc, un carrelage métro, un mur rose, un sol en carrelage imitation parquet, un lavabo encastré, un plan de toilette en quartz modifié, un sol beige, une cabine de douche à porte battante, un plan de toilette blanc, un banc de douche, meuble double vasque et meuble-lavabo encastré.
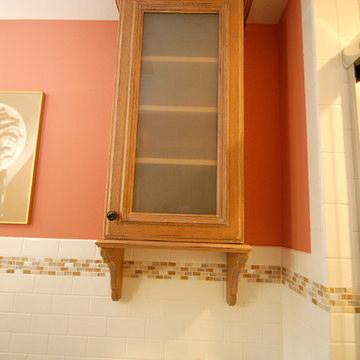
This bathroom is featuring Barcelona raised Wood-Mode Custom Cabinetry in Burnished bronze finished on oak wood.
Réalisation d'une petite salle de bain tradition en bois clair avec un placard avec porte à panneau surélevé, WC à poser, un carrelage blanc, un carrelage métro, un mur rose, un sol en carrelage de terre cuite, un lavabo encastré et un plan de toilette en granite.
Réalisation d'une petite salle de bain tradition en bois clair avec un placard avec porte à panneau surélevé, WC à poser, un carrelage blanc, un carrelage métro, un mur rose, un sol en carrelage de terre cuite, un lavabo encastré et un plan de toilette en granite.
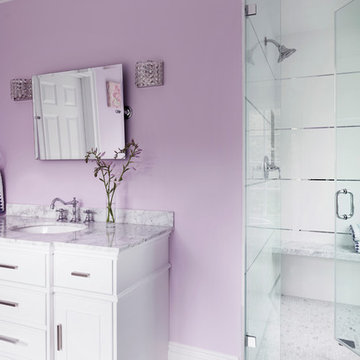
Idées déco pour une douche en alcôve classique de taille moyenne pour enfant avec des portes de placard blanches, une baignoire indépendante, WC séparés, un carrelage blanc, du carrelage en marbre, un mur rose, un sol en carrelage de terre cuite, un lavabo encastré, un plan de toilette en marbre, un sol blanc et une cabine de douche à porte battante.
Idées déco de douches en alcôve avec un mur rose
1