Idées déco de douches en alcôve avec un mur violet
Trier par :
Budget
Trier par:Populaires du jour
1 - 20 sur 711 photos
1 sur 3

Lavender walls add a soft glow. Very spa like. White Glassos floor tile with silver leaf 1-in tile border. Wall tile from walker Zanger's Moderne collection. Rainshower showerhead with wall mounted hand held shower.

Large primary bath suite featuring a curbless shower, antique honed marble flooring throughout, custom ceramic tile shower walls, custom white oak vanity with white marble countertops and waterfalls, brass hardware, and horizontal painted shiplap walls.
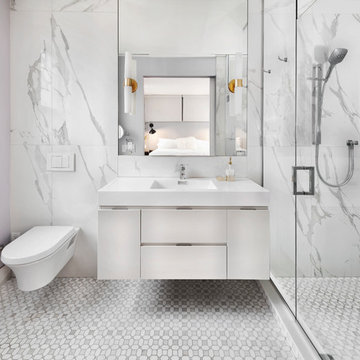
Photo Credits to Marc Fowler of Metropolis Studio
Inspiration pour une douche en alcôve design avec un placard à porte plane, des portes de placard blanches, WC suspendus, un carrelage blanc, un mur violet, un lavabo intégré, un sol gris et un plan de toilette blanc.
Inspiration pour une douche en alcôve design avec un placard à porte plane, des portes de placard blanches, WC suspendus, un carrelage blanc, un mur violet, un lavabo intégré, un sol gris et un plan de toilette blanc.
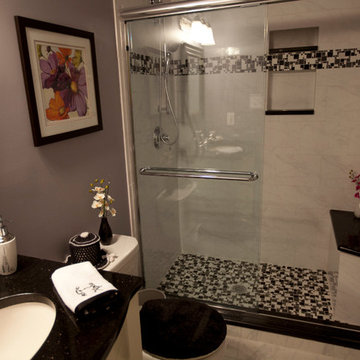
Basement
Guest Bathroom
Cette image montre une salle de bain traditionnelle de taille moyenne avec des portes de placard blanches, WC séparés, un carrelage noir, un carrelage blanc, des carreaux de céramique, un mur violet, un sol en carrelage de céramique, un lavabo encastré et un plan de toilette en granite.
Cette image montre une salle de bain traditionnelle de taille moyenne avec des portes de placard blanches, WC séparés, un carrelage noir, un carrelage blanc, des carreaux de céramique, un mur violet, un sol en carrelage de céramique, un lavabo encastré et un plan de toilette en granite.

Idée de décoration pour une douche en alcôve principale tradition de taille moyenne avec un placard à porte shaker, des portes de placard blanches, une baignoire indépendante, WC séparés, un carrelage beige, un carrelage marron, des carreaux en allumettes, un mur violet, carreaux de ciment au sol, un lavabo encastré, un plan de toilette en granite, un sol marron et une cabine de douche à porte battante.

This beautiful Vienna, VA needed a two-story addition on the existing home frame.
Our expert team designed and built this major project with many new features.
This remodel project includes three bedrooms, staircase, two full bathrooms, and closets including two walk-in closets. Plenty of storage space is included in each vanity along with plenty of lighting using sconce lights.
Three carpeted bedrooms with corresponding closets. Master bedroom with his and hers walk-in closets, master bathroom with double vanity and standing shower and separate toilet room. Bathrooms includes hardwood flooring. Shared bathroom includes double vanity.
New second floor includes carpet throughout second floor and staircase.
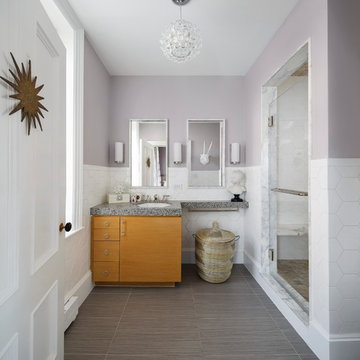
Bob O'Connor
Aménagement d'une salle de bain classique en bois brun de taille moyenne avec un lavabo encastré, un placard à porte plane, un plan de toilette en surface solide, un carrelage blanc, des carreaux de céramique, un mur violet, un sol en carrelage de céramique et un sol gris.
Aménagement d'une salle de bain classique en bois brun de taille moyenne avec un lavabo encastré, un placard à porte plane, un plan de toilette en surface solide, un carrelage blanc, des carreaux de céramique, un mur violet, un sol en carrelage de céramique et un sol gris.
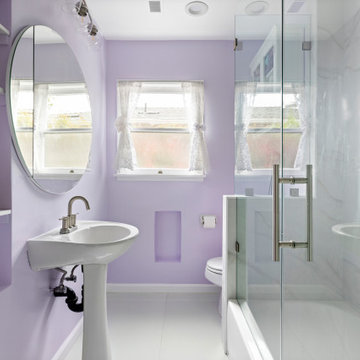
Cette photo montre une salle de bain tendance de taille moyenne avec des portes de placard blanches, une baignoire en alcôve, WC à poser, un carrelage gris, des carreaux de céramique, un mur violet, un sol en carrelage de céramique, un lavabo de ferme, un sol blanc, une cabine de douche à porte battante, une niche, meuble simple vasque et meuble-lavabo encastré.
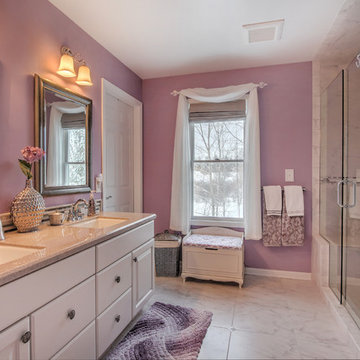
Thompson Remodeling updated this master bath by removing an existing garden tub and replacing it with a tiled, walk-in shower. The new shower features a tile accent wall and details, soap and shampoo niches, and a bench. Other updates include the new cultured marble countertop with ceramic tile backsplash and tile flooring.
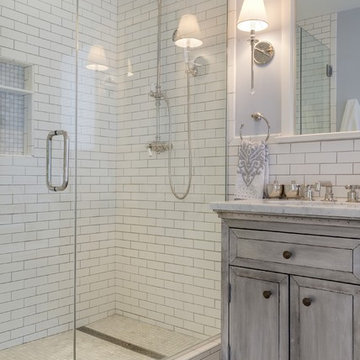
Spacecrafting Photographers: Mark Venema & Mike McCaw
Idées déco pour une douche en alcôve classique avec un carrelage blanc, un carrelage métro, un mur violet et un sol multicolore.
Idées déco pour une douche en alcôve classique avec un carrelage blanc, un carrelage métro, un mur violet et un sol multicolore.
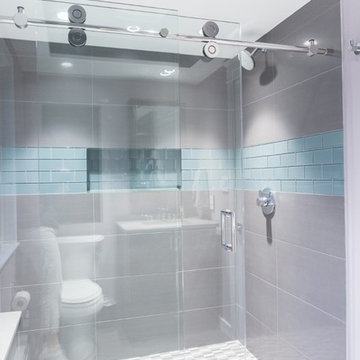
The basement bath shower doubled in size when we removed a closet. A frameless shower door now showcases a large alcove tiled in grey large-format tile with a stripe of blue glass tile.
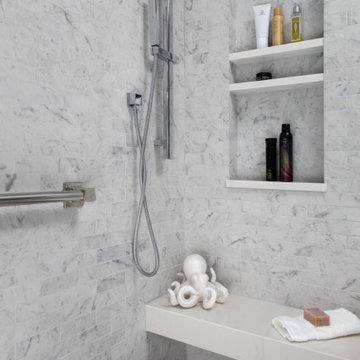
Luxury can come in many forms. In this Master Suite it shows itself through soothing colors, a rich tapestry of textures, and comfort galore. Hidden indulgences such as heated tile floors, motorized shades, and beefed-up insulation pamper the homeowners with the ease and coziness they were seeking. Work-horse tile exudes the opulence of marble with the ease of porcelain. Beautifully layered lighting amps up the illumination while bathing the space in warmth. The Suite further benefitted from the wonderful collection of art that the clients wished to have framed. The result? A Suite with tons of personality and a very personal touch.
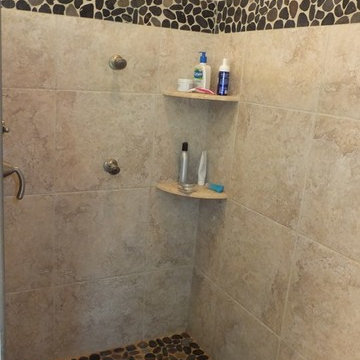
Cette image montre une douche en alcôve traditionnelle avec un placard avec porte à panneau encastré, des portes de placard blanches, un mur violet, un lavabo encastré et un plan de toilette en granite.
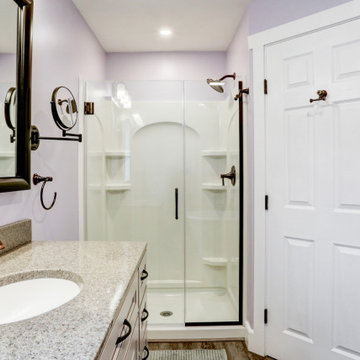
This bathroom remodel required knocking down some walls in order to create a spacious bathroom that met all of the client's needs. Remodel with pale purple walls, freestanding bathtub, glass door walk-in shower, and rubbed bronze finishes.
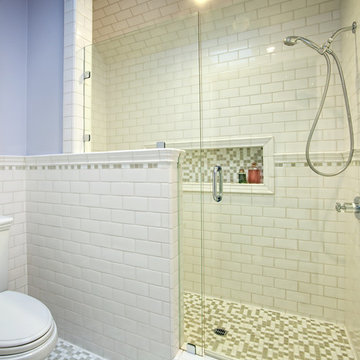
This kids bathroom is shared by their two daughters and connects to each of their bedrooms. Therefore, two separate sink areas were created with a center storage "shared" area. There is more storage in the medicine cabinets and underneath the sinks with custom pull out drawers. The bathroom was kept in green and white muted tones with the tile, cabinetry and countertop so it could be changed and accented through the years with the paint color (purple currently) and linen choices. The flooring is a Tessera glass mosaics and the wainscoting a classic white subway tile with an accent row of the flooring tile. There is a separate shower/toilet room created for privacy.
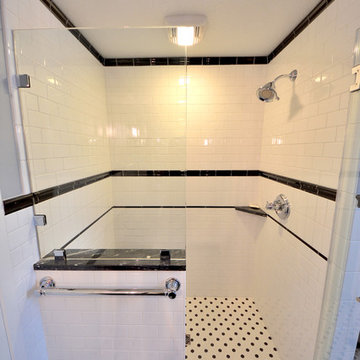
Exemple d'une douche en alcôve principale rétro de taille moyenne avec un placard en trompe-l'oeil, des portes de placard noires, WC séparés, un carrelage blanc, un carrelage métro, un mur violet, un sol en carrelage de terre cuite, une vasque, un plan de toilette en granite, un sol multicolore, une cabine de douche à porte battante et un plan de toilette noir.
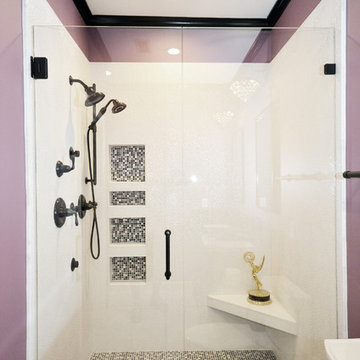
Emmy Award Winning Purple Rain Bathroom by Sterling Construction. Ok, we didn't win an Emmy but the homeowner did for producing Veep! Pretty cool, had to get a few pics with the trophy!
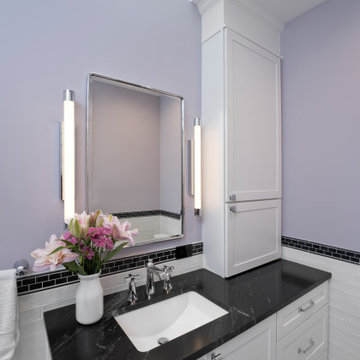
Inspiration pour une douche en alcôve principale craftsman de taille moyenne avec un placard à porte shaker, des portes de placard blanches, WC séparés, un carrelage noir et blanc, des carreaux de céramique, un mur violet, un sol en marbre, un lavabo encastré, un plan de toilette en granite, un sol blanc, une cabine de douche à porte battante, un plan de toilette noir, un banc de douche, meuble simple vasque, meuble-lavabo encastré et boiseries.
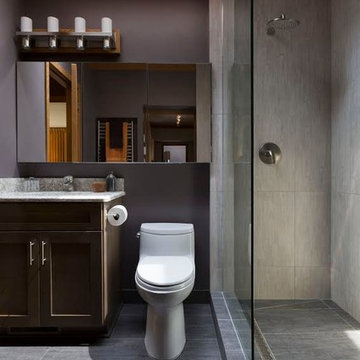
"Her" side of the master bathroom suite. Plenty of storage in the mirrored wall cabinets.
Ryan Hainey, Photography
Cette image montre une petite douche en alcôve principale minimaliste en bois brun avec un placard avec porte à panneau encastré, WC à poser, un carrelage gris, des carreaux de porcelaine, un mur violet, un sol en carrelage de porcelaine, un lavabo encastré, un plan de toilette en quartz modifié, un sol gris et aucune cabine.
Cette image montre une petite douche en alcôve principale minimaliste en bois brun avec un placard avec porte à panneau encastré, WC à poser, un carrelage gris, des carreaux de porcelaine, un mur violet, un sol en carrelage de porcelaine, un lavabo encastré, un plan de toilette en quartz modifié, un sol gris et aucune cabine.
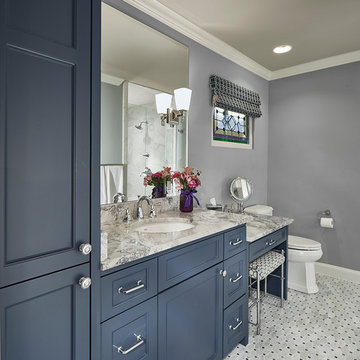
Ken Vaughan - Vaughan Creative Media
Cette photo montre une douche en alcôve principale chic de taille moyenne avec un placard avec porte à panneau encastré, des portes de placard bleues, WC séparés, un carrelage gris, mosaïque, un mur violet, un sol en carrelage de terre cuite, un lavabo encastré, un plan de toilette en marbre, un sol gris et une cabine de douche à porte battante.
Cette photo montre une douche en alcôve principale chic de taille moyenne avec un placard avec porte à panneau encastré, des portes de placard bleues, WC séparés, un carrelage gris, mosaïque, un mur violet, un sol en carrelage de terre cuite, un lavabo encastré, un plan de toilette en marbre, un sol gris et une cabine de douche à porte battante.
Idées déco de douches en alcôve avec un mur violet
1