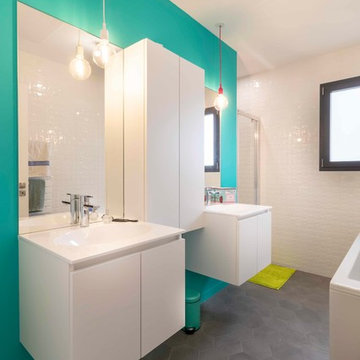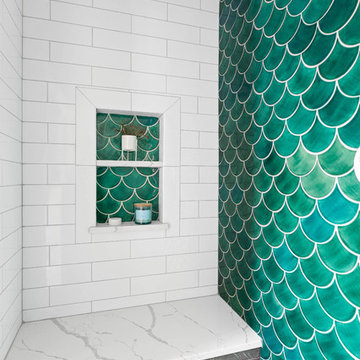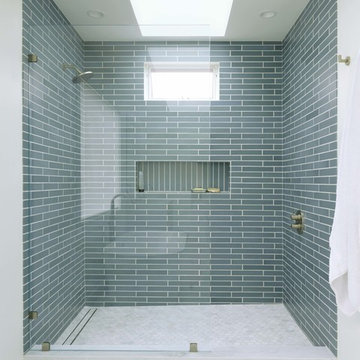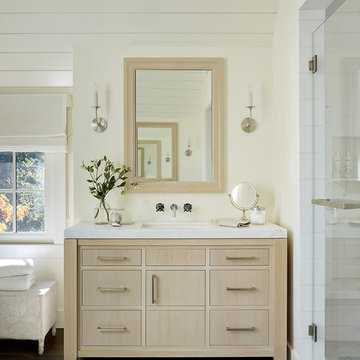Idées déco de douches en alcôve turquoises
Trier par :
Budget
Trier par:Populaires du jour
1 - 20 sur 2 161 photos
1 sur 3

Photos : ©Lignes&fox
Cette image montre une douche en alcôve principale design avec un placard à porte plane, des portes de placard blanches, un carrelage blanc, un mur bleu, un lavabo intégré, un plan de toilette blanc et un sol gris.
Cette image montre une douche en alcôve principale design avec un placard à porte plane, des portes de placard blanches, un carrelage blanc, un mur bleu, un lavabo intégré, un plan de toilette blanc et un sol gris.

Our clients had been in their home since the early 1980’s and decided it was time for some updates. We took on the kitchen, two bathrooms and a powder room.
This petite master bathroom primarily had storage and space planning challenges. Since the wife uses a larger bath down the hall, this bath is primarily the husband’s domain and was designed with his needs in mind. We started out by converting an existing alcove tub to a new shower since the tub was never used. The custom shower base and decorative tile are now visible through the glass shower door and help to visually elongate the small room. A Kohler tailored vanity provides as much storage as possible in a small space, along with a small wall niche and large medicine cabinet to supplement. “Wood” plank tile, specialty wall covering and the darker vanity and glass accents give the room a more masculine feel as was desired. Floor heating and 1 piece ceramic vanity top add a bit of luxury to this updated modern feeling space.
Designed by: Susan Klimala, CKD, CBD
Photography by: Michael Alan Kaskel
For more information on kitchen and bath design ideas go to: www.kitchenstudio-ge.com

Removed the shower entrance wall and reduced to a knee wall. Custom Quartz Ultra on Knee wall Ledge and Vanity Top. Custom Niche with Soap Dish. White and Green Subway Tile (Vertical and Horizontal Lay) Black Shower Floor Tile. Also Includes a Custom Closet.

This DADU features 2 1/2 bathrooms.
Réalisation d'une petite douche en alcôve design pour enfant avec un placard à porte plane, des portes de placard blanches, une baignoire en alcôve, WC suspendus, un carrelage blanc, des carreaux de céramique, un mur blanc, un sol en carrelage de céramique, un lavabo encastré, un plan de toilette en quartz, un sol bleu, une cabine de douche avec un rideau, un plan de toilette blanc, meuble simple vasque et meuble-lavabo encastré.
Réalisation d'une petite douche en alcôve design pour enfant avec un placard à porte plane, des portes de placard blanches, une baignoire en alcôve, WC suspendus, un carrelage blanc, des carreaux de céramique, un mur blanc, un sol en carrelage de céramique, un lavabo encastré, un plan de toilette en quartz, un sol bleu, une cabine de douche avec un rideau, un plan de toilette blanc, meuble simple vasque et meuble-lavabo encastré.

After Picture with the carrara look quartz counter, under mounted sinks, flat panel white vanity and dark porcelain tile..
Idée de décoration pour une petite douche en alcôve tradition avec des portes de placard blanches, une baignoire en alcôve, WC séparés, un carrelage blanc, des carreaux de céramique, un sol en carrelage de porcelaine, un lavabo encastré, un plan de toilette en quartz modifié et un placard avec porte à panneau encastré.
Idée de décoration pour une petite douche en alcôve tradition avec des portes de placard blanches, une baignoire en alcôve, WC séparés, un carrelage blanc, des carreaux de céramique, un sol en carrelage de porcelaine, un lavabo encastré, un plan de toilette en quartz modifié et un placard avec porte à panneau encastré.

Proyecto realizado por The Room Studio
Fotografías: Mauricio Fuertes
Cette image montre une salle de bain nordique en bois clair de taille moyenne avec un placard à porte plane, un carrelage vert, un plan de toilette en bois, un sol multicolore et une cabine de douche à porte coulissante.
Cette image montre une salle de bain nordique en bois clair de taille moyenne avec un placard à porte plane, un carrelage vert, un plan de toilette en bois, un sol multicolore et une cabine de douche à porte coulissante.

Blue tile master bathroom.
Cette photo montre une douche en alcôve principale chic de taille moyenne avec un carrelage bleu, un mur bleu, un sol blanc, une cabine de douche à porte battante et une niche.
Cette photo montre une douche en alcôve principale chic de taille moyenne avec un carrelage bleu, un mur bleu, un sol blanc, une cabine de douche à porte battante et une niche.

Inspiration pour une douche en alcôve principale vintage en bois brun avec un placard à porte plane, une baignoire indépendante, un carrelage bleu, des carreaux de béton, un sol en carrelage de porcelaine, un plan de toilette en quartz, une cabine de douche à porte battante, un plan de toilette blanc, des toilettes cachées, meuble double vasque, meuble-lavabo encastré et un lavabo posé.

Z Collection Candy ceramic tile in ‘Ocean’ is used for the lower half of the walk-in shower and the upper is from Daltile Miramo Fan Mosaic in ‘Aqua’.

Idée de décoration pour une petite salle de bain design en bois clair avec WC à poser, un carrelage blanc, mosaïque, un mur vert, un sol en carrelage de porcelaine, un lavabo suspendu, un plan de toilette en surface solide, un sol gris, aucune cabine, un plan de toilette blanc, meuble-lavabo suspendu et un placard à porte plane.

This Cardiff home remodel truly captures the relaxed elegance that this homeowner desired. The kitchen, though small in size, is the center point of this home and is situated between a formal dining room and the living room. The selection of a gorgeous blue-grey color for the lower cabinetry gives a subtle, yet impactful pop of color. Paired with white upper cabinets, beautiful tile selections, and top of the line JennAir appliances, the look is modern and bright. A custom hood and appliance panels provide rich detail while the gold pulls and plumbing fixtures are on trend and look perfect in this space. The fireplace in the family room also got updated with a beautiful new stone surround. Finally, the master bathroom was updated to be a serene, spa-like retreat. Featuring a spacious double vanity with stunning mirrors and fixtures, large walk-in shower, and gorgeous soaking bath as the jewel of this space. Soothing hues of sea-green glass tiles create interest and texture, giving the space the ultimate coastal chic aesthetic.

Exemple d'une petite douche en alcôve bord de mer avec un placard avec porte à panneau encastré, des portes de placard blanches, WC séparés, un carrelage bleu, un carrelage métro, un mur blanc, un sol en vinyl, un lavabo encastré, un plan de toilette en granite, un sol multicolore, une cabine de douche à porte battante, un plan de toilette blanc, meuble simple vasque et meuble-lavabo encastré.

Idées déco pour une petite douche en alcôve craftsman pour enfant avec des portes de placard marrons, un carrelage blanc, des carreaux de céramique, un mur gris, un sol en carrelage de porcelaine, un lavabo encastré, un plan de toilette en quartz, un sol blanc, une cabine de douche à porte battante, un plan de toilette blanc et meuble simple vasque.

Réalisation d'une salle de bain tradition de taille moyenne avec des portes de placard beiges, un carrelage blanc, des carreaux de porcelaine, un mur blanc, un sol en carrelage de porcelaine, une vasque, un sol marron, aucune cabine, un plan de toilette blanc, une niche, meuble simple vasque, meuble-lavabo sur pied et un placard à porte plane.

Cette image montre une douche en alcôve principale urbaine de taille moyenne avec un placard à porte plane, des portes de placard blanches, une baignoire indépendante, un carrelage noir et blanc, des carreaux de porcelaine, un mur blanc, un sol en carrelage de porcelaine, une vasque, un plan de toilette en bois, un sol noir, une cabine de douche à porte coulissante, un plan de toilette marron, meuble double vasque et meuble-lavabo sur pied.

Photo By: Michele Lee Wilson
Réalisation d'une douche en alcôve principale tradition avec des portes de placard bleues, une baignoire indépendante, un carrelage vert, un carrelage métro, un mur beige, un sol en marbre, un lavabo encastré, un plan de toilette en marbre, un sol gris, une cabine de douche à porte battante, un plan de toilette gris et une fenêtre.
Réalisation d'une douche en alcôve principale tradition avec des portes de placard bleues, une baignoire indépendante, un carrelage vert, un carrelage métro, un mur beige, un sol en marbre, un lavabo encastré, un plan de toilette en marbre, un sol gris, une cabine de douche à porte battante, un plan de toilette gris et une fenêtre.

Snowberry Lane Photography
Aménagement d'une grande douche en alcôve principale bord de mer avec des portes de placard grises, une baignoire indépendante, WC à poser, un carrelage vert, mosaïque, un mur blanc, un sol en carrelage de porcelaine, une vasque, un plan de toilette en quartz modifié, un sol gris, une cabine de douche à porte battante et un plan de toilette blanc.
Aménagement d'une grande douche en alcôve principale bord de mer avec des portes de placard grises, une baignoire indépendante, WC à poser, un carrelage vert, mosaïque, un mur blanc, un sol en carrelage de porcelaine, une vasque, un plan de toilette en quartz modifié, un sol gris, une cabine de douche à porte battante et un plan de toilette blanc.

Photography & Styling: Sarah E Owen https://sarahowenstudio.com/
Cette photo montre une grande douche en alcôve principale tendance en bois clair avec une baignoire indépendante, un carrelage bleu, un carrelage métro, un mur blanc, un sol en carrelage de terre cuite, un sol multicolore, aucune cabine, un placard à porte plane, un lavabo encastré, un plan de toilette en marbre et un plan de toilette blanc.
Cette photo montre une grande douche en alcôve principale tendance en bois clair avec une baignoire indépendante, un carrelage bleu, un carrelage métro, un mur blanc, un sol en carrelage de terre cuite, un sol multicolore, aucune cabine, un placard à porte plane, un lavabo encastré, un plan de toilette en marbre et un plan de toilette blanc.

Matthew Milman
Exemple d'une douche en alcôve nature en bois clair avec un mur blanc, parquet foncé, un lavabo encastré, un sol marron, une cabine de douche à porte battante, un plan de toilette blanc et un placard à porte plane.
Exemple d'une douche en alcôve nature en bois clair avec un mur blanc, parquet foncé, un lavabo encastré, un sol marron, une cabine de douche à porte battante, un plan de toilette blanc et un placard à porte plane.

Master suite addition to an existing 20's Spanish home in the heart of Sherman Oaks, approx. 300+ sq. added to this 1300sq. home to provide the needed master bedroom suite. the large 14' by 14' bedroom has a 1 lite French door to the back yard and a large window allowing much needed natural light, the new hardwood floors were matched to the existing wood flooring of the house, a Spanish style arch was done at the entrance to the master bedroom to conform with the rest of the architectural style of the home.
The master bathroom on the other hand was designed with a Scandinavian style mixed with Modern wall mounted toilet to preserve space and to allow a clean look, an amazing gloss finish freestanding vanity unit boasting wall mounted faucets and a whole wall tiled with 2x10 subway tile in a herringbone pattern.
For the floor tile we used 8x8 hand painted cement tile laid in a pattern pre determined prior to installation.
The wall mounted toilet has a huge open niche above it with a marble shelf to be used for decoration.
The huge shower boasts 2x10 herringbone pattern subway tile, a side to side niche with a marble shelf, the same marble material was also used for the shower step to give a clean look and act as a trim between the 8x8 cement tiles and the bark hex tile in the shower pan.
Notice the hidden drain in the center with tile inserts and the great modern plumbing fixtures in an old work antique bronze finish.
A walk-in closet was constructed as well to allow the much needed storage space.
Idées déco de douches en alcôve turquoises
1