Idées déco de dressing rooms avec des portes de placard blanches
Trier par :
Budget
Trier par:Populaires du jour
1 - 20 sur 3 788 photos
1 sur 3

Approximately 160 square feet, this classy HIS & HER Master Closet is the first Oregon project of Closet Theory. Surrounded by the lush Oregon green beauty, this exquisite 5br/4.5b new construction in prestigious Dunthorpe, Oregon needed a master closet to match.
Features of the closet:
White paint grade wood cabinetry with base and crown
Cedar lining for coats behind doors
Furniture accessories include chandelier and ottoman
Lingerie Inserts
Pull-out Hooks
Tie Racks
Belt Racks
Flat Adjustable Shoe Shelves
Full Length Framed Mirror
Maison Inc. was lead designer for the home, Ryan Lynch of Tricolor Construction was GC, and Kirk Alan Wood & Design were the fabricators.

Inspiration pour un grand dressing room traditionnel pour une femme avec un placard sans porte, des portes de placard blanches, moquette et un sol gris.

Craig Thompson Photography
Exemple d'un très grand dressing room chic pour une femme avec un placard à porte affleurante, des portes de placard blanches, un sol marron et parquet foncé.
Exemple d'un très grand dressing room chic pour une femme avec un placard à porte affleurante, des portes de placard blanches, un sol marron et parquet foncé.
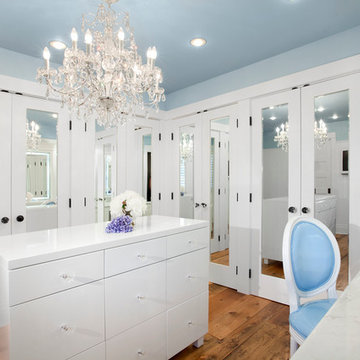
Dressing Room.
Ema Peter Photography
www.emapeter.com
Idées déco pour un dressing room classique avec des portes de placard blanches et un sol en bois brun.
Idées déco pour un dressing room classique avec des portes de placard blanches et un sol en bois brun.

Dahinter ist die Ankleide dezent integriert. Die Schränke spiegeln durch die weiße Lamellen-Front den Skandia-Style wieder. Mit Designobjekten und Coffee Tabel Books werden auf dem Bord stilvoll Vignetten kreiert. Für die Umsetzung der Schreinerarbeiten wie Schränke, die Gaubensitzbank, Parkettboden und Panellwände haben wir mit verschiedenen Profizimmerleuten zusammengearbeitet.
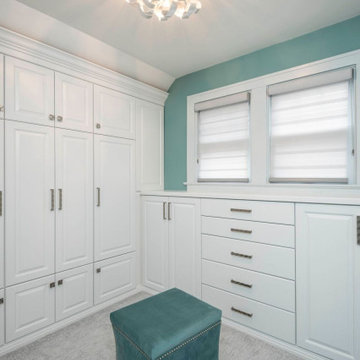
This homeowner loved her home, loved the location, but it needed updating and a more efficient use of the condensed space she had for her master bedroom/bath.
She was desirous of a spa-like master suite that not only used all spaces efficiently but was a tranquil escape to enjoy.
Her master bathroom was small, dated and inefficient with a corner shower and she used a couple small areas for storage but needed a more formal master closet and designated space for her shoes. Additionally, we were working with severely sloped ceilings in this space, which required us to be creative in utilizing the space for a hallway as well as prized shoe storage while stealing space from the bedroom. She also asked for a laundry room on this floor, which we were able to create using stackable units. Custom closet cabinetry allowed for closed storage and a fun light fixture complete the space. Her new master bathroom allowed for a large shower with fun tile and bench, custom cabinetry with transitional plumbing fixtures, and a sliding barn door for privacy.
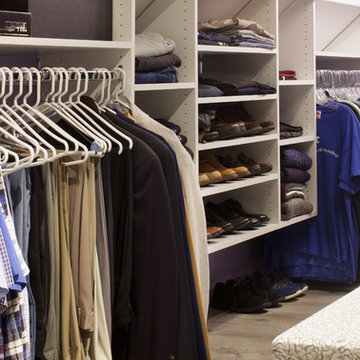
Originally, this was an open space with sharply sloped ceilings which drastically diminished usable space. Sloped ceilings and angled walls present a challenge, but innovative design solutions have the power to transform an awkward space into an organizational powerhouse.
Kara Lashuay
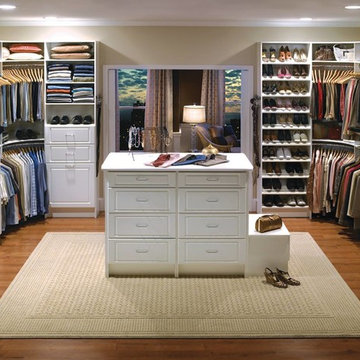
Cette photo montre un grand dressing room chic neutre avec un placard avec porte à panneau surélevé, des portes de placard blanches, un sol en bois brun et un sol marron.
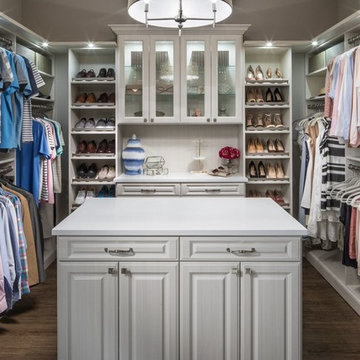
Exemple d'un grand dressing room tendance neutre avec un placard avec porte à panneau surélevé, des portes de placard blanches, parquet foncé et un sol marron.

Traditional master bathroom remodel featuring a custom wooden vanity with single basin and makeup counter, high-end bronze plumbing fixtures, a porcelain, marble and glass custom walk-in shower, custom master closet with reclaimed wood barn door. photo by Exceptional Frames.
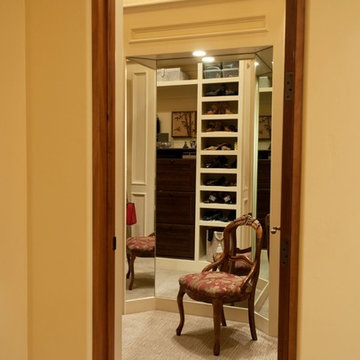
Cette image montre un très grand dressing room traditionnel neutre avec un placard sans porte, des portes de placard blanches, moquette et un sol gris.
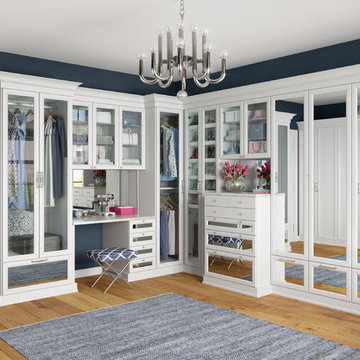
Réalisation d'un grand dressing room design pour une femme avec un placard à porte vitrée, des portes de placard blanches et parquet clair.
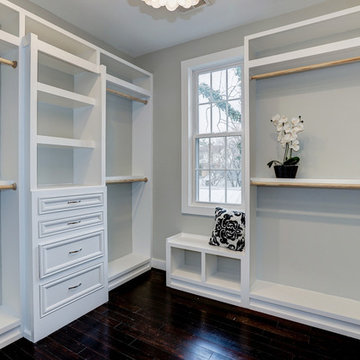
Réalisation d'un dressing room tradition de taille moyenne pour une femme avec un placard avec porte à panneau encastré, des portes de placard blanches et parquet foncé.
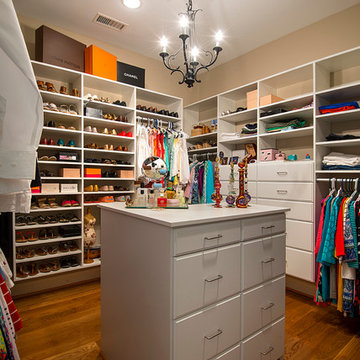
A new custom closet provided the lady of the house with ample storage for her wardrobe.
Photography: Jason Stemple
Exemple d'un dressing room moderne de taille moyenne pour une femme avec des portes de placard blanches, un sol en bois brun, un sol marron et un placard à porte plane.
Exemple d'un dressing room moderne de taille moyenne pour une femme avec des portes de placard blanches, un sol en bois brun, un sol marron et un placard à porte plane.

sabrina hill
Cette photo montre un dressing room chic de taille moyenne pour une femme avec un placard avec porte à panneau encastré, des portes de placard blanches, moquette et un sol beige.
Cette photo montre un dressing room chic de taille moyenne pour une femme avec un placard avec porte à panneau encastré, des portes de placard blanches, moquette et un sol beige.
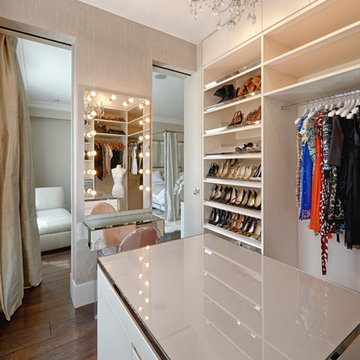
© Marco Joe Fazio, LBIPP
Cette photo montre un dressing room tendance avec des portes de placard blanches et parquet foncé.
Cette photo montre un dressing room tendance avec des portes de placard blanches et parquet foncé.
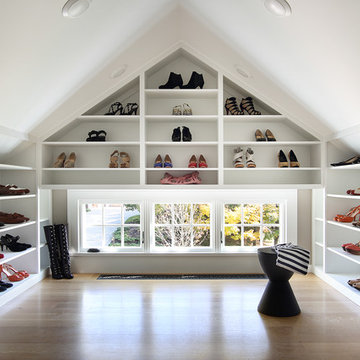
Image by Peter Rymwid Architectural Photography © 2014
Cette photo montre un dressing room chic avec un placard sans porte, des portes de placard blanches, parquet clair et un sol beige.
Cette photo montre un dressing room chic avec un placard sans porte, des portes de placard blanches, parquet clair et un sol beige.
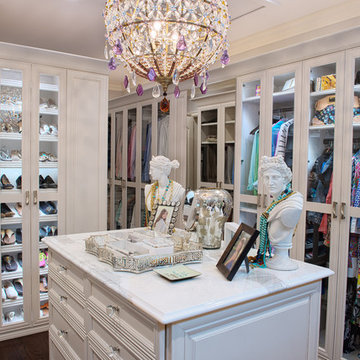
Master closet with see-through cabinetry for easy access and organization.
Photographer: TJ Getz
Exemple d'un dressing room chic de taille moyenne pour une femme avec un placard à porte vitrée, des portes de placard blanches et parquet foncé.
Exemple d'un dressing room chic de taille moyenne pour une femme avec un placard à porte vitrée, des portes de placard blanches et parquet foncé.
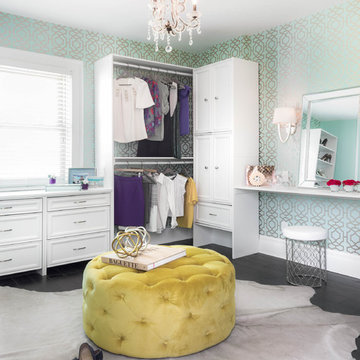
Photography: Stephani Buchman
Floral: Bluebird Event Design
Inspiration pour un grand dressing room traditionnel pour une femme avec des portes de placard blanches, parquet foncé et un placard avec porte à panneau encastré.
Inspiration pour un grand dressing room traditionnel pour une femme avec des portes de placard blanches, parquet foncé et un placard avec porte à panneau encastré.

This room transformation took 4 weeks to do. It was originally a bedroom and we transformed it into a glamorous walk in dream closet for our client. All cabinets were designed and custom built for her needs. Dresser drawers on the left hold delicates and the top drawer for clutches and large jewelry. The center island was also custom built and it is a jewelry case with a built in bench on the side facing the shoes.
Bench by www.belleEpoqueupholstery.com
Lighting by www.lampsplus.com
Photo by: www.azfoto.com
www.azfoto.com
Idées déco de dressing rooms avec des portes de placard blanches
1