Idées déco de dressing rooms avec des portes de placard marrons
Trier par :
Budget
Trier par:Populaires du jour
1 - 20 sur 104 photos
1 sur 3
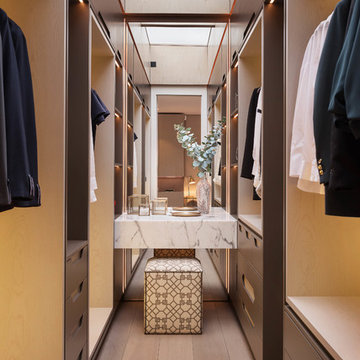
Skylight in the master walk in wardrobe.
Idée de décoration pour un dressing room design de taille moyenne et neutre avec des portes de placard marrons, parquet clair et un placard sans porte.
Idée de décoration pour un dressing room design de taille moyenne et neutre avec des portes de placard marrons, parquet clair et un placard sans porte.

FineCraft Contractors, Inc.
Gardner Architects, LLC
Aménagement d'un dressing room rétro de taille moyenne avec un placard à porte plane, des portes de placard marrons, parquet en bambou, un sol marron et un plafond voûté.
Aménagement d'un dressing room rétro de taille moyenne avec un placard à porte plane, des portes de placard marrons, parquet en bambou, un sol marron et un plafond voûté.
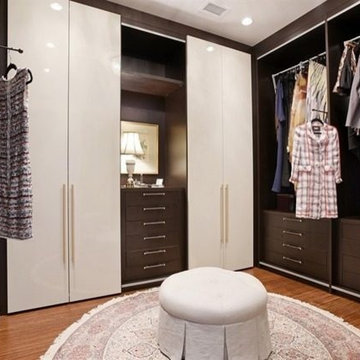
Cette image montre un grand dressing room design pour une femme avec un placard à porte plane, des portes de placard marrons et parquet en bambou.
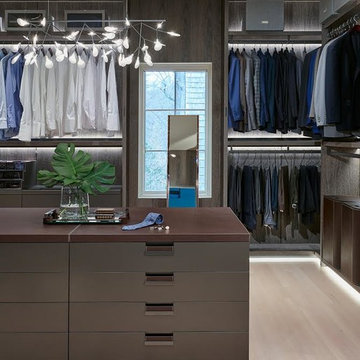
Cette image montre un très grand dressing room design pour un homme avec un placard à porte plane, des portes de placard marrons, parquet clair et un sol beige.
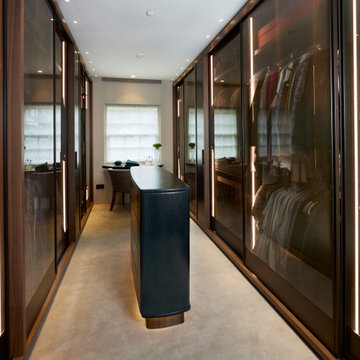
Cette photo montre un grand dressing room tendance neutre avec un placard à porte vitrée, des portes de placard marrons, moquette et un sol beige.

Rodwin Architecture & Skycastle Homes
Location: Boulder, Colorado, USA
Interior design, space planning and architectural details converge thoughtfully in this transformative project. A 15-year old, 9,000 sf. home with generic interior finishes and odd layout needed bold, modern, fun and highly functional transformation for a large bustling family. To redefine the soul of this home, texture and light were given primary consideration. Elegant contemporary finishes, a warm color palette and dramatic lighting defined modern style throughout. A cascading chandelier by Stone Lighting in the entry makes a strong entry statement. Walls were removed to allow the kitchen/great/dining room to become a vibrant social center. A minimalist design approach is the perfect backdrop for the diverse art collection. Yet, the home is still highly functional for the entire family. We added windows, fireplaces, water features, and extended the home out to an expansive patio and yard.
The cavernous beige basement became an entertaining mecca, with a glowing modern wine-room, full bar, media room, arcade, billiards room and professional gym.
Bathrooms were all designed with personality and craftsmanship, featuring unique tiles, floating wood vanities and striking lighting.
This project was a 50/50 collaboration between Rodwin Architecture and Kimball Modern
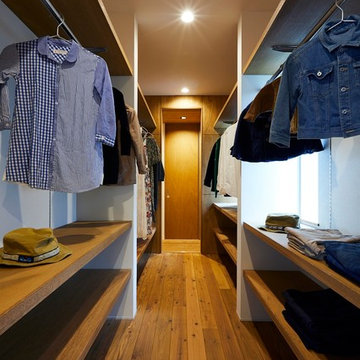
(夫婦+子供1+犬1)4人家族のための新築住宅
photos by Katsumi Simada
Cette image montre un dressing room minimaliste de taille moyenne et neutre avec un placard sans porte, des portes de placard marrons, parquet foncé et un sol marron.
Cette image montre un dressing room minimaliste de taille moyenne et neutre avec un placard sans porte, des portes de placard marrons, parquet foncé et un sol marron.
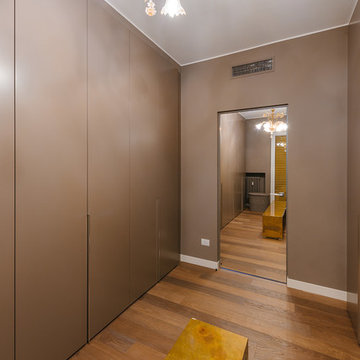
Cette photo montre un grand dressing room tendance neutre avec un placard à porte plane, des portes de placard marrons et un sol en bois brun.
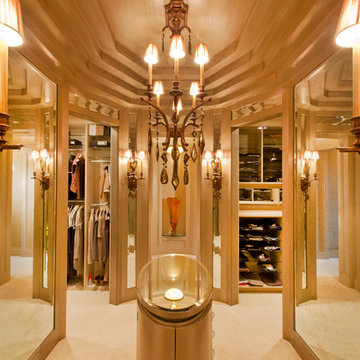
Kurt Johnson
Idée de décoration pour un très grand dressing room tradition pour une femme avec un placard à porte plane, des portes de placard marrons et moquette.
Idée de décoration pour un très grand dressing room tradition pour une femme avec un placard à porte plane, des portes de placard marrons et moquette.
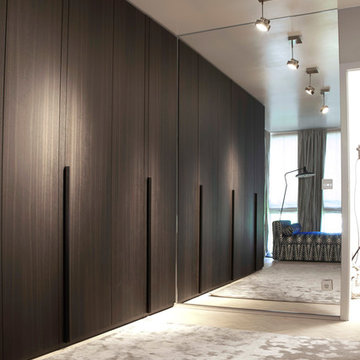
NACHHER
Die Wand, an der vorher ein Einbauschrank stand, wurde vollflächig verspiegelt. Das sorgt für ein großzügigeres Raumgefühl. Wunderschöne Deckenstrahler von Laura Meroni aus Italien sorgen für warmes Licht. Dei Ankleideschränke von Lema sind von innen beleuchtet. Eine Chaiselongue von Meridiani wurde mit einem gemusterten Samtstoff bezogen und kann als Schlafplatz für zwei Personen ausgezogen werden.
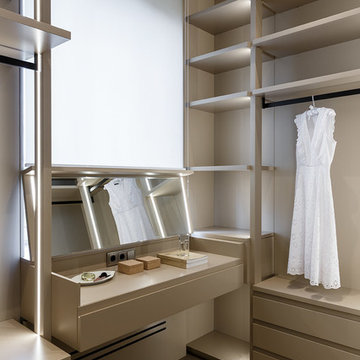
Проект был создан и полностью реализован командой Suite n.7.
Фотограф: Иван Сорокин.
Idée de décoration pour un dressing room design pour une femme avec un placard sans porte, des portes de placard marrons, parquet foncé et un sol marron.
Idée de décoration pour un dressing room design pour une femme avec un placard sans porte, des portes de placard marrons, parquet foncé et un sol marron.
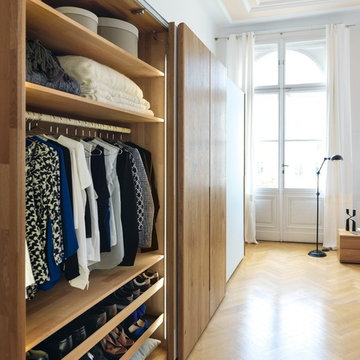
Fotos Team7, Wolkenweich, Wohnwiese
Cette photo montre un dressing room chic de taille moyenne et neutre avec un placard à porte plane, des portes de placard marrons, un sol en bois brun et un sol marron.
Cette photo montre un dressing room chic de taille moyenne et neutre avec un placard à porte plane, des portes de placard marrons, un sol en bois brun et un sol marron.
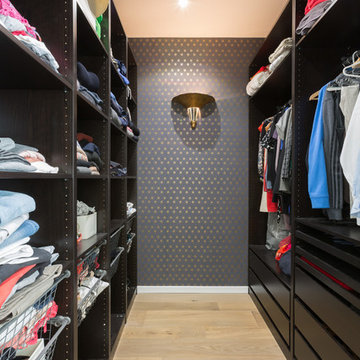
STEPHANE VASCO
Idée de décoration pour un dressing room design de taille moyenne et neutre avec parquet clair, un sol beige, un placard sans porte et des portes de placard marrons.
Idée de décoration pour un dressing room design de taille moyenne et neutre avec parquet clair, un sol beige, un placard sans porte et des portes de placard marrons.
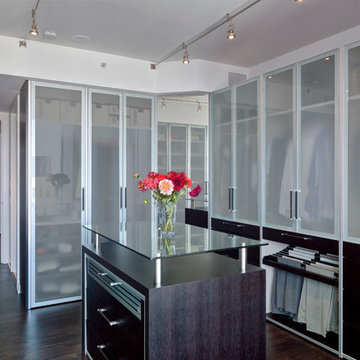
Scott Hargis
Idées déco pour un grand dressing room contemporain neutre avec un placard à porte vitrée, des portes de placard marrons et parquet foncé.
Idées déco pour un grand dressing room contemporain neutre avec un placard à porte vitrée, des portes de placard marrons et parquet foncé.
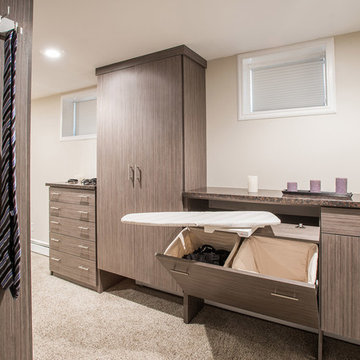
Cette image montre un très grand dressing room neutre avec un placard à porte plane, moquette, un sol beige et des portes de placard marrons.
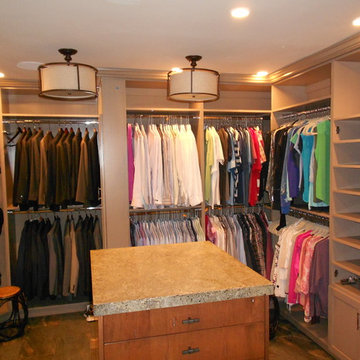
Idées déco pour un dressing room classique neutre avec un placard sans porte et des portes de placard marrons.
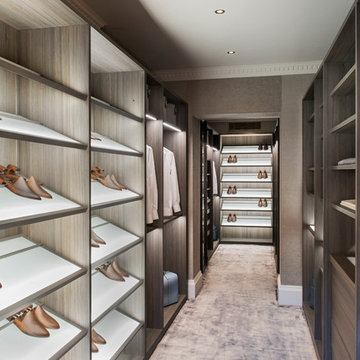
Exemple d'un dressing room tendance pour un homme avec un placard à porte plane, des portes de placard marrons, moquette et un sol beige.
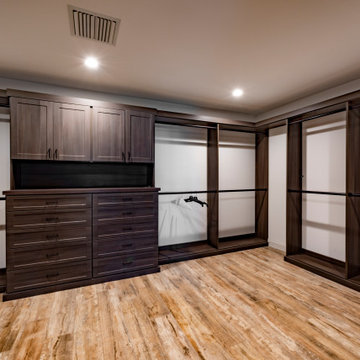
Inspiration pour un grand dressing room design neutre avec un placard à porte affleurante, des portes de placard marrons, un sol en vinyl et un sol marron.
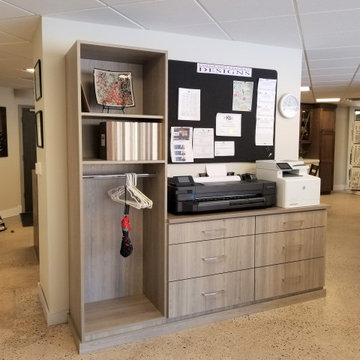
Vistoria closet display in Greenwood Village, CO.
This is a WW Wood Products' cabinet line specializing in closets. They have a great selection of textured laminate colors on these frameless cabinets. This has a great price point for closet cabinetry.
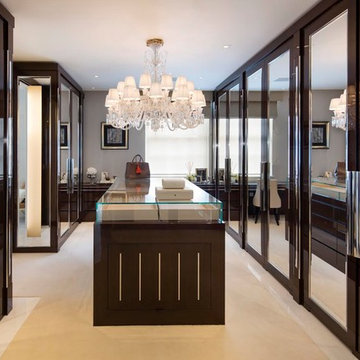
Idée de décoration pour un très grand dressing room design neutre avec des portes de placard marrons, moquette et un placard à porte plane.
Idées déco de dressing rooms avec des portes de placard marrons
1