Idées déco de dressing rooms avec un plafond voûté
Trier par :
Budget
Trier par:Populaires du jour
1 - 20 sur 50 photos
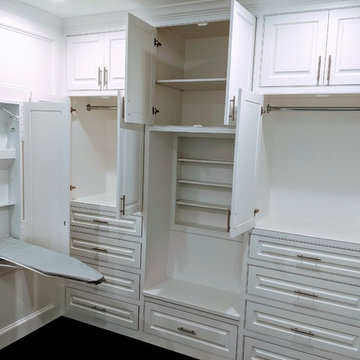
Mater walk-in closet with hide away ironing board, soft close doors/drawers, & Flush inset with raised-panel doors/drawers
Cette image montre un grand dressing room minimaliste neutre avec un placard avec porte à panneau surélevé, des portes de placard blanches, parquet foncé, un sol marron et un plafond voûté.
Cette image montre un grand dressing room minimaliste neutre avec un placard avec porte à panneau surélevé, des portes de placard blanches, parquet foncé, un sol marron et un plafond voûté.
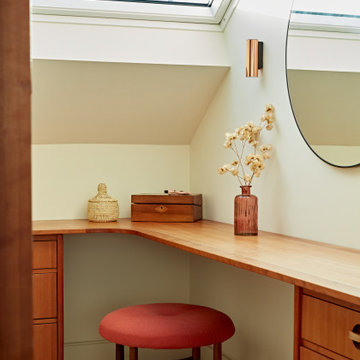
Idées déco pour un petit dressing room rétro en bois brun neutre avec un placard à porte plane, moquette, un sol beige et un plafond voûté.

In this Cedar Rapids residence, sophistication meets bold design, seamlessly integrating dynamic accents and a vibrant palette. Every detail is meticulously planned, resulting in a captivating space that serves as a modern haven for the entire family.
Enhancing the aesthetic of the staircase, a vibrant blue backdrop sets an energetic tone. Cleverly designed storage under the stairs provides both functionality and style, seamlessly integrating convenience into the overall architectural composition.
---
Project by Wiles Design Group. Their Cedar Rapids-based design studio serves the entire Midwest, including Iowa City, Dubuque, Davenport, and Waterloo, as well as North Missouri and St. Louis.
For more about Wiles Design Group, see here: https://wilesdesigngroup.com/
To learn more about this project, see here: https://wilesdesigngroup.com/cedar-rapids-dramatic-family-home-design
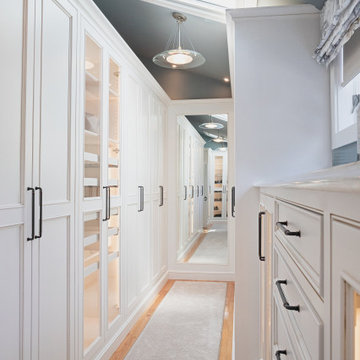
incredible 26 foot custom closet with glass doors and interior lighting. Wonderful full length mirror at one end
Réalisation d'un grand dressing room tradition neutre avec un placard à porte affleurante, des portes de placard blanches, un sol en bois brun, un sol marron et un plafond voûté.
Réalisation d'un grand dressing room tradition neutre avec un placard à porte affleurante, des portes de placard blanches, un sol en bois brun, un sol marron et un plafond voûté.

FineCraft Contractors, Inc.
Gardner Architects, LLC
Aménagement d'un dressing room rétro de taille moyenne avec un placard à porte plane, des portes de placard marrons, parquet en bambou, un sol marron et un plafond voûté.
Aménagement d'un dressing room rétro de taille moyenne avec un placard à porte plane, des portes de placard marrons, parquet en bambou, un sol marron et un plafond voûté.

Inspiration pour un dressing room traditionnel neutre avec un placard à porte shaker, des portes de placards vertess, moquette, un sol beige et un plafond voûté.

Aménagement d'un dressing room méditerranéen de taille moyenne et neutre avec des portes de placard blanches, un sol en bois brun, un sol marron, un placard à porte vitrée et un plafond voûté.

Inspiration pour un dressing room traditionnel pour une femme avec un placard avec porte à panneau encastré, des portes de placard blanches, parquet clair et un plafond voûté.

Rodwin Architecture & Skycastle Homes
Location: Boulder, Colorado, USA
Interior design, space planning and architectural details converge thoughtfully in this transformative project. A 15-year old, 9,000 sf. home with generic interior finishes and odd layout needed bold, modern, fun and highly functional transformation for a large bustling family. To redefine the soul of this home, texture and light were given primary consideration. Elegant contemporary finishes, a warm color palette and dramatic lighting defined modern style throughout. A cascading chandelier by Stone Lighting in the entry makes a strong entry statement. Walls were removed to allow the kitchen/great/dining room to become a vibrant social center. A minimalist design approach is the perfect backdrop for the diverse art collection. Yet, the home is still highly functional for the entire family. We added windows, fireplaces, water features, and extended the home out to an expansive patio and yard.
The cavernous beige basement became an entertaining mecca, with a glowing modern wine-room, full bar, media room, arcade, billiards room and professional gym.
Bathrooms were all designed with personality and craftsmanship, featuring unique tiles, floating wood vanities and striking lighting.
This project was a 50/50 collaboration between Rodwin Architecture and Kimball Modern
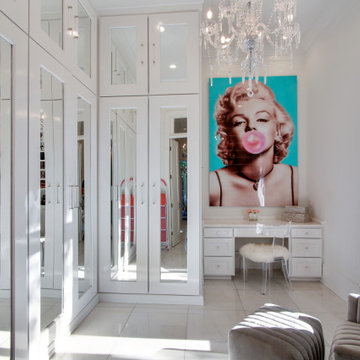
Sofia Joelsson Design, Interior Design Services. Master Closet, two story New Orleans new construction. Marble Floors, Large baseboards, wainscot, Make-up Desk, Chandelier, Pop Art, Seating Area, mirrored doors
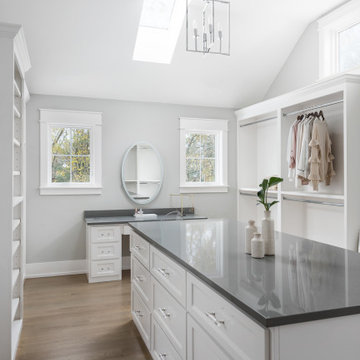
Exemple d'un dressing room nature pour une femme avec un placard sans porte, des portes de placard blanches, un sol en bois brun et un plafond voûté.
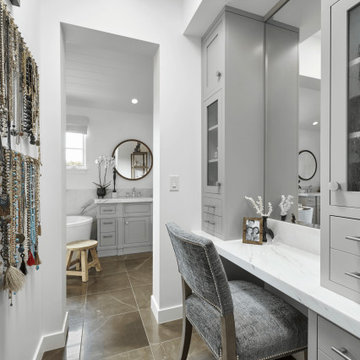
Idée de décoration pour un dressing room marin de taille moyenne et neutre avec un placard à porte shaker, des portes de placard grises, un sol en carrelage de porcelaine, un sol marron et un plafond voûté.
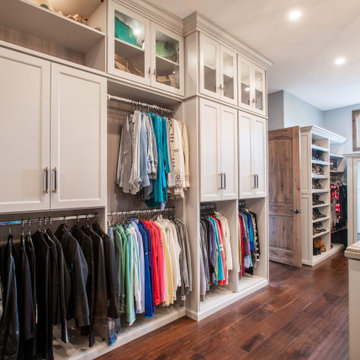
A luxurious light grey custom painted his and hers large dressing room.
Exemple d'un grand dressing room chic neutre avec un placard avec porte à panneau surélevé, des portes de placard grises, parquet foncé, un sol marron et un plafond voûté.
Exemple d'un grand dressing room chic neutre avec un placard avec porte à panneau surélevé, des portes de placard grises, parquet foncé, un sol marron et un plafond voûté.
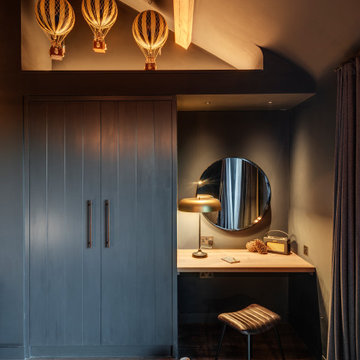
Cette image montre un dressing room design avec un placard à porte plane, des portes de placard grises, parquet foncé, un sol marron et un plafond voûté.
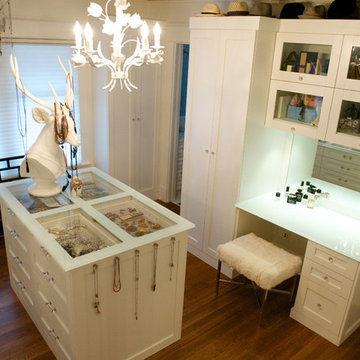
Gorgeous eclectic dressing room
Réalisation d'un grand dressing room bohème avec des portes de placard blanches, un sol en bois brun, un sol marron et un plafond voûté.
Réalisation d'un grand dressing room bohème avec des portes de placard blanches, un sol en bois brun, un sol marron et un plafond voûté.
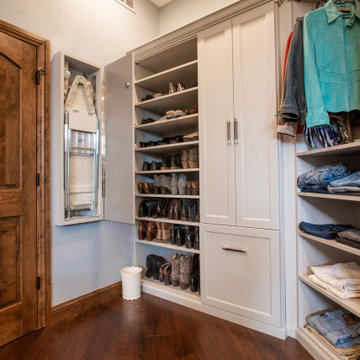
A luxurious light grey custom painted his and hers large dressing room.
Cette photo montre un grand dressing room chic neutre avec un placard avec porte à panneau surélevé, des portes de placard grises, parquet foncé, un sol marron et un plafond voûté.
Cette photo montre un grand dressing room chic neutre avec un placard avec porte à panneau surélevé, des portes de placard grises, parquet foncé, un sol marron et un plafond voûté.
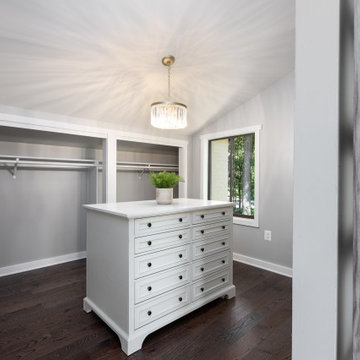
Who doesn't need a closet island and a beautiful chandelier?
Idées déco pour un dressing room contemporain de taille moyenne et neutre avec un placard avec porte à panneau encastré, des portes de placard blanches, parquet foncé, un sol marron et un plafond voûté.
Idées déco pour un dressing room contemporain de taille moyenne et neutre avec un placard avec porte à panneau encastré, des portes de placard blanches, parquet foncé, un sol marron et un plafond voûté.
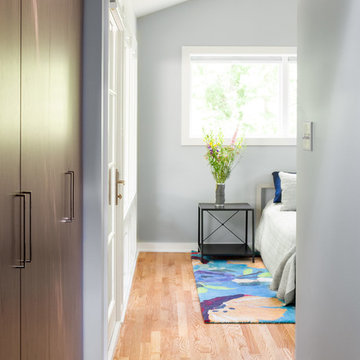
Split level modern walk-through closet
Aménagement d'un petit dressing room contemporain en bois foncé neutre avec un placard à porte plane, parquet clair, un sol marron et un plafond voûté.
Aménagement d'un petit dressing room contemporain en bois foncé neutre avec un placard à porte plane, parquet clair, un sol marron et un plafond voûté.
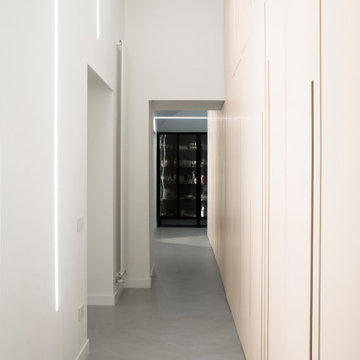
un grande armadio disegna una galleria piena di luce: cabina armadio? galleria espositva? corridoio? Un po' tutte queste funzioni e spazialità lavorano in questo luogo slanciato verso l'alto che punta verso le dispense a vista della cucina. In una nuova conformazione di casa fluida e leggera.
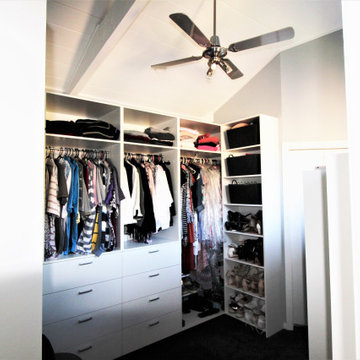
Walk in robe
Cette image montre un grand dressing room marin neutre avec un placard sans porte, des portes de placard blanches, moquette, un sol marron et un plafond voûté.
Cette image montre un grand dressing room marin neutre avec un placard sans porte, des portes de placard blanches, moquette, un sol marron et un plafond voûté.
Idées déco de dressing rooms avec un plafond voûté
1