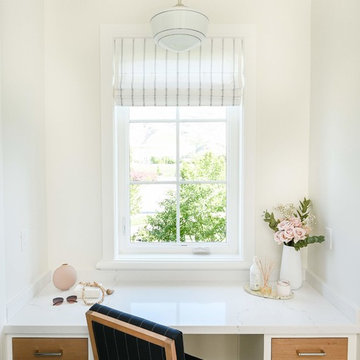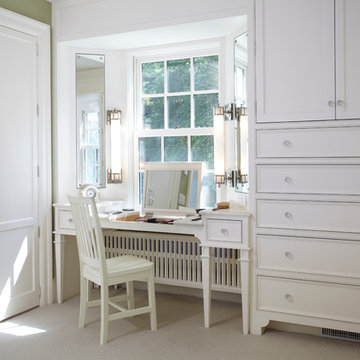Idées déco de dressing rooms campagne
Trier par :
Budget
Trier par:Populaires du jour
1 - 20 sur 153 photos
1 sur 3

Inspiration pour un petit dressing room rustique pour une femme avec un placard avec porte à panneau surélevé, des portes de placard grises, moquette, un sol bleu et un plafond voûté.

Custom Closet with storage and window seat.
Photo Credit: N. Leonard
Réalisation d'un dressing room champêtre de taille moyenne et neutre avec un placard sans porte, des portes de placard blanches, parquet foncé et un sol marron.
Réalisation d'un dressing room champêtre de taille moyenne et neutre avec un placard sans porte, des portes de placard blanches, parquet foncé et un sol marron.
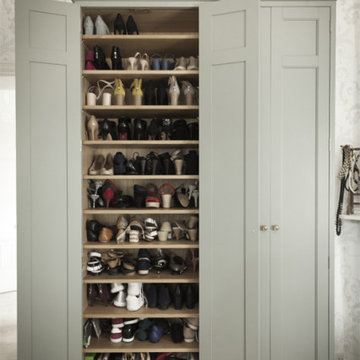
A beautiful bespoke dressing room made for a Georgian Hall in Northamptonshire. The units are made in our Period English style in solid oak. The focal point of the room is a central island displaying ties, socks and belts. There are two full-length wardrobes and a half wardrobe, there is also a large shoe closet which houses all the shoes you could wish for.
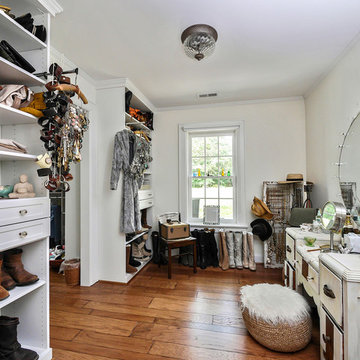
Jim Schmid
Idée de décoration pour un dressing room champêtre de taille moyenne pour une femme avec un placard à porte shaker, des portes de placard blanches, un sol en bois brun et un sol marron.
Idée de décoration pour un dressing room champêtre de taille moyenne pour une femme avec un placard à porte shaker, des portes de placard blanches, un sol en bois brun et un sol marron.
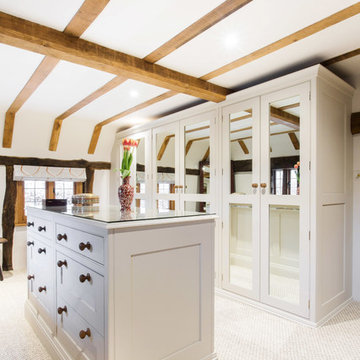
We see so many beautiful homes in so many amazing locations, but every now and then we step into a home that really does take our breath away!
Located on the most wonderfully serene country lane in the heart of East Sussex, Mr & Mrs Carter's home really is one of a kind. A period property originally built in the 14th century, it holds so much incredible history, and has housed many families over the hundreds of years. Burlanes were commissioned to design, create and install the kitchen and utility room, and a number of other rooms in the home, including the family bathroom, the master en-suite and dressing room, and bespoke shoe storage for the entrance hall.
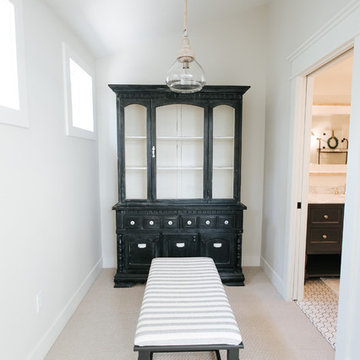
Cette image montre un dressing room rustique avec moquette.

Master Suite, Window Seat
www.johnevansdesign.com
(Photographed by Billy Bolton)
Inspiration pour un très grand dressing room rustique neutre avec un placard sans porte, des portes de placard blanches, moquette et un sol blanc.
Inspiration pour un très grand dressing room rustique neutre avec un placard sans porte, des portes de placard blanches, moquette et un sol blanc.
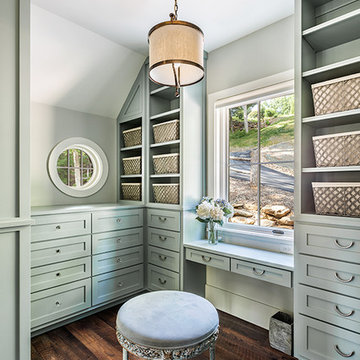
This light and airy lake house features an open plan and refined, clean lines that are reflected throughout in details like reclaimed wide plank heart pine floors, shiplap walls, V-groove ceilings and concealed cabinetry. The home's exterior combines Doggett Mountain stone with board and batten siding, accented by a copper roof.
Photography by Rebecca Lehde, Inspiro 8 Studios.
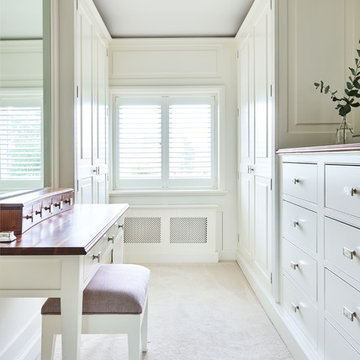
His and Hers wardrobes and drawers, and a bespoke fitted dressing table with Walnut tops and pearl mosaic handles - painted in Wimborne White
Inspiration pour un dressing room rustique de taille moyenne et neutre avec un placard avec porte à panneau surélevé, des portes de placard blanches, moquette et un sol beige.
Inspiration pour un dressing room rustique de taille moyenne et neutre avec un placard avec porte à panneau surélevé, des portes de placard blanches, moquette et un sol beige.
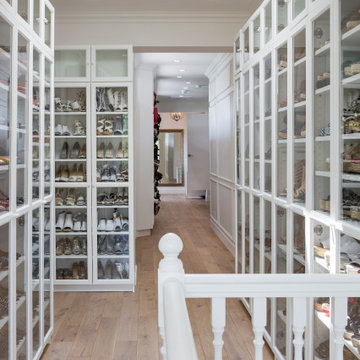
A spare room and hallway converted into a large walk in closet.
Cette photo montre un très grand dressing room nature pour une femme avec un placard à porte plane, des portes de placard blanches, un sol en bois brun et un sol marron.
Cette photo montre un très grand dressing room nature pour une femme avec un placard à porte plane, des portes de placard blanches, un sol en bois brun et un sol marron.
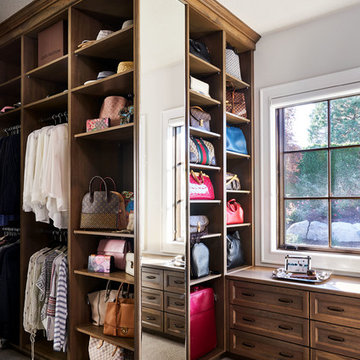
Réalisation d'un grand dressing room champêtre en bois brun neutre avec un placard sans porte, moquette et un sol gris.

The seated vanity is accessed via the ante for quiet separation from the bedroom. As a more curated space, it sets the tone before entering the bathroom and provides easy access to the private water closet. The built-in cabinetry and tall lit mirror draw the eye upward to the silver metallic grasscloth that lines the ceiling light cove with a glamorous shimmer. As a simple transitory space without the untidiness of a sink, it provides an attractive everyday sequence that announces the entry to the en suite bathroom. A marble slab opening leads into the main bathroom amenities.
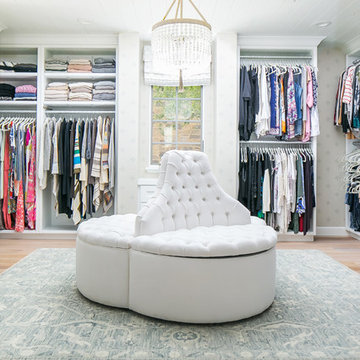
Ryan Garvin Photography
Exemple d'un très grand dressing room nature avec un sol en bois brun.
Exemple d'un très grand dressing room nature avec un sol en bois brun.
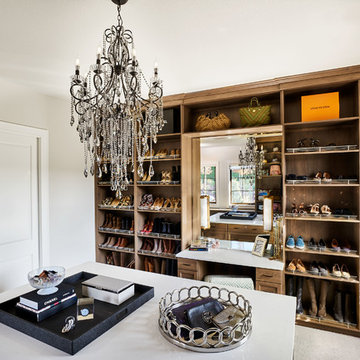
Idée de décoration pour un grand dressing room champêtre en bois brun neutre avec un placard sans porte, moquette et un sol beige.
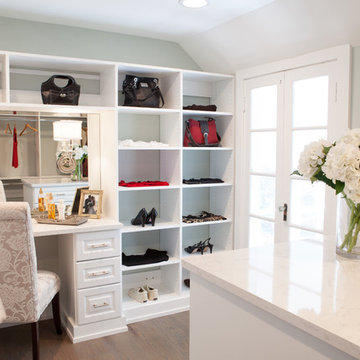
This 1930's Barrington Hills farmhouse was in need of some TLC when it was purchased by this southern family of five who planned to make it their new home. The renovation taken on by Advance Design Studio's designer Scott Christensen and master carpenter Justin Davis included a custom porch, custom built in cabinetry in the living room and children's bedrooms, 2 children's on-suite baths, a guest powder room, a fabulous new master bath with custom closet and makeup area, a new upstairs laundry room, a workout basement, a mud room, new flooring and custom wainscot stairs with planked walls and ceilings throughout the home.
The home's original mechanicals were in dire need of updating, so HVAC, plumbing and electrical were all replaced with newer materials and equipment. A dramatic change to the exterior took place with the addition of a quaint standing seam metal roofed farmhouse porch perfect for sipping lemonade on a lazy hot summer day.
In addition to the changes to the home, a guest house on the property underwent a major transformation as well. Newly outfitted with updated gas and electric, a new stacking washer/dryer space was created along with an updated bath complete with a glass enclosed shower, something the bath did not previously have. A beautiful kitchenette with ample cabinetry space, refrigeration and a sink was transformed as well to provide all the comforts of home for guests visiting at the classic cottage retreat.
The biggest design challenge was to keep in line with the charm the old home possessed, all the while giving the family all the convenience and efficiency of modern functioning amenities. One of the most interesting uses of material was the porcelain "wood-looking" tile used in all the baths and most of the home's common areas. All the efficiency of porcelain tile, with the nostalgic look and feel of worn and weathered hardwood floors. The home’s casual entry has an 8" rustic antique barn wood look porcelain tile in a rich brown to create a warm and welcoming first impression.
Painted distressed cabinetry in muted shades of gray/green was used in the powder room to bring out the rustic feel of the space which was accentuated with wood planked walls and ceilings. Fresh white painted shaker cabinetry was used throughout the rest of the rooms, accentuated by bright chrome fixtures and muted pastel tones to create a calm and relaxing feeling throughout the home.
Custom cabinetry was designed and built by Advance Design specifically for a large 70” TV in the living room, for each of the children’s bedroom’s built in storage, custom closets, and book shelves, and for a mudroom fit with custom niches for each family member by name.
The ample master bath was fitted with double vanity areas in white. A generous shower with a bench features classic white subway tiles and light blue/green glass accents, as well as a large free standing soaking tub nestled under a window with double sconces to dim while relaxing in a luxurious bath. A custom classic white bookcase for plush towels greets you as you enter the sanctuary bath.
Joe Nowak
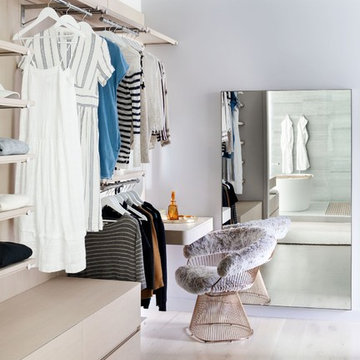
Aménagement d'un dressing room campagne en bois clair pour une femme avec parquet clair et un sol beige.
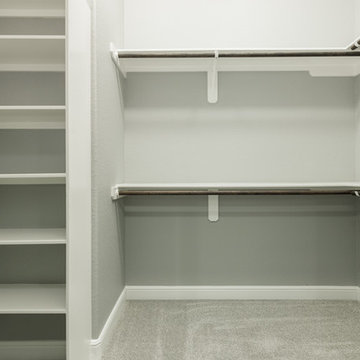
Walls Could Talk
Cette photo montre un grand dressing room nature neutre avec un placard sans porte, des portes de placard blanches, moquette et un sol gris.
Cette photo montre un grand dressing room nature neutre avec un placard sans porte, des portes de placard blanches, moquette et un sol gris.
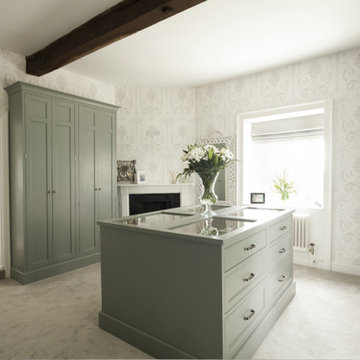
A beautiful bespoke dressing room made for a Georgian Hall in Northamptonshire. The units are made in our Period English style in solid oak. The focal point of the room is a central island displaying ties, socks and belts. There are two full-length wardrobes and a half wardrobe, there is also a large shoe closet which houses all the shoes you could wish for.
Idées déco de dressing rooms campagne
1
